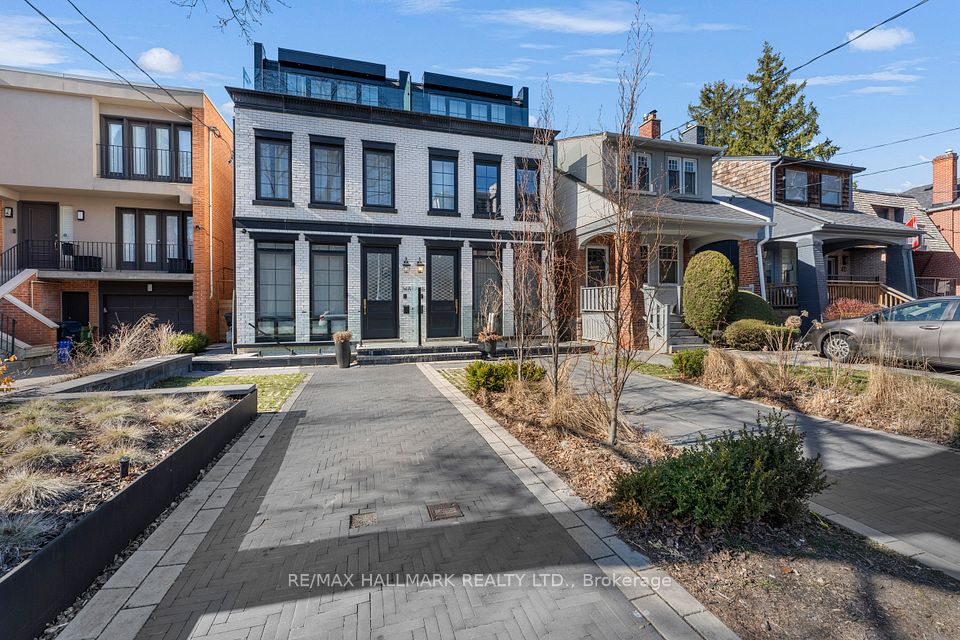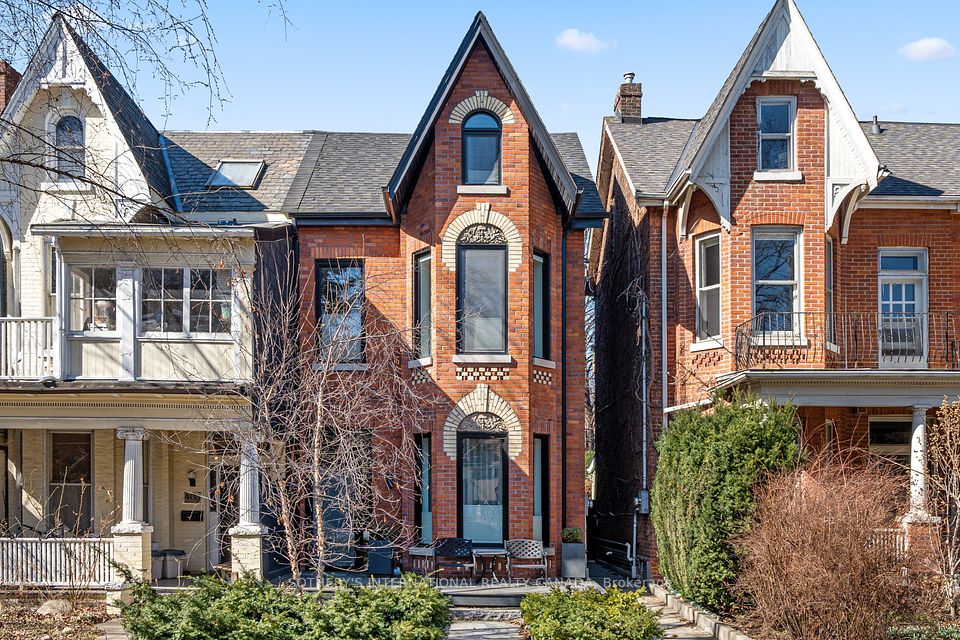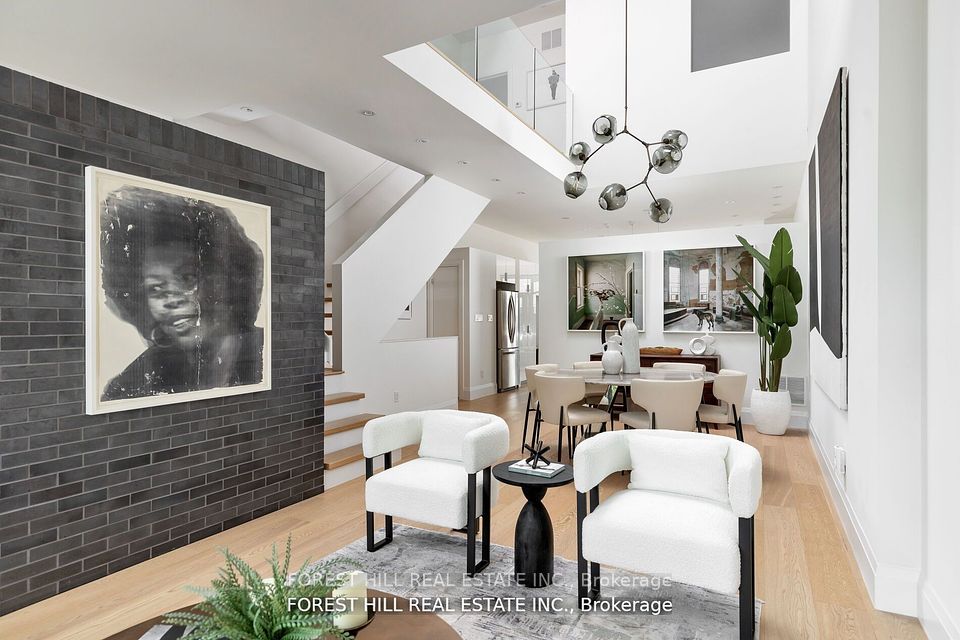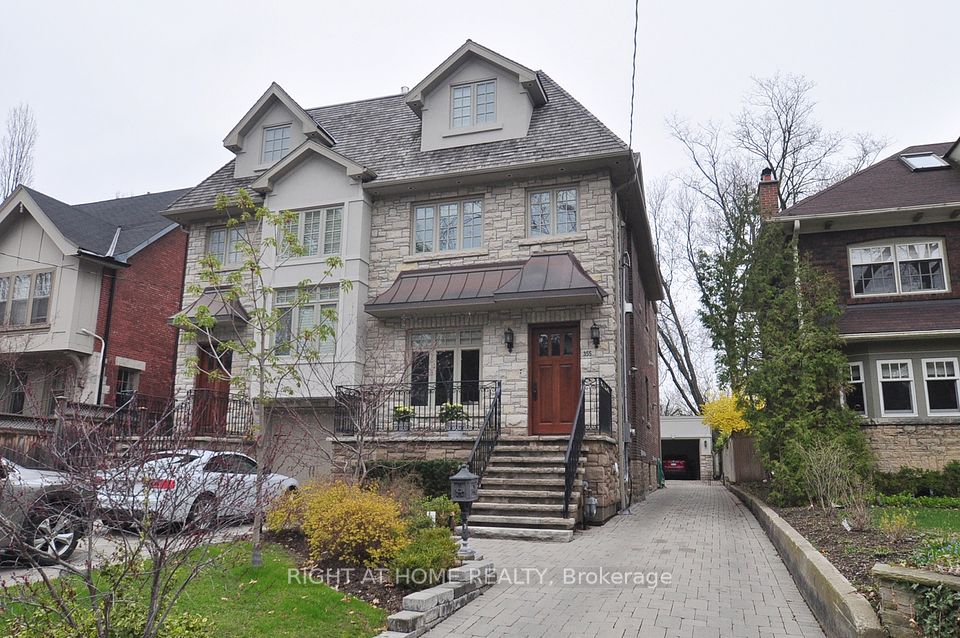$3,180,000
136 Farnham Avenue, Toronto C02, ON M4V 1H4
Price Comparison
Property Description
Property type
Semi-Detached
Lot size
N/A
Style
3-Storey
Approx. Area
N/A
Room Information
| Room Type | Dimension (length x width) | Features | Level |
|---|---|---|---|
| Foyer | 3.05 x 1.52 m | Slate Flooring, Double Closet, 2 Pc Bath | Main |
| Living Room | 5.79 x 4.06 m | Gas Fireplace, South View, Hardwood Floor | Main |
| Dining Room | 4.98 x 4.75 m | Hardwood Floor, Built-in Speakers, Bay Window | Main |
| Kitchen | 5.59 x 3.05 m | Marble Floor, B/I Appliances, Pantry | Main |
About 136 Farnham Avenue
Welcome to a bright large semi with 4200 sq ft in coveted Summerhill. In addition to the private garden, there is a large deck, a double car garage with a heated studio space attached, and a long private drive. High 9'3" on main, large windows, finished basement, 3+1 bedrooms, and a spacious second floor den make 136 an excellent home for both family living and large entertaining. **EXTRAS** Nestled in the Yonge/Summerhill affluent strip of shops & restaurants. TTC. Best schools (Deer Park Jr & Sr PS, UCC, BSS & De La Salle). 20 minute walk to Yorkville, and steps to many parks, ravines, and bike trails!
Home Overview
Last updated
Apr 9
Virtual tour
None
Basement information
Finished with Walk-Out
Building size
--
Status
In-Active
Property sub type
Semi-Detached
Maintenance fee
$N/A
Year built
--
Additional Details
MORTGAGE INFO
ESTIMATED PAYMENT
Location
Some information about this property - Farnham Avenue

Book a Showing
Find your dream home ✨
I agree to receive marketing and customer service calls and text messages from homepapa. Consent is not a condition of purchase. Msg/data rates may apply. Msg frequency varies. Reply STOP to unsubscribe. Privacy Policy & Terms of Service.













