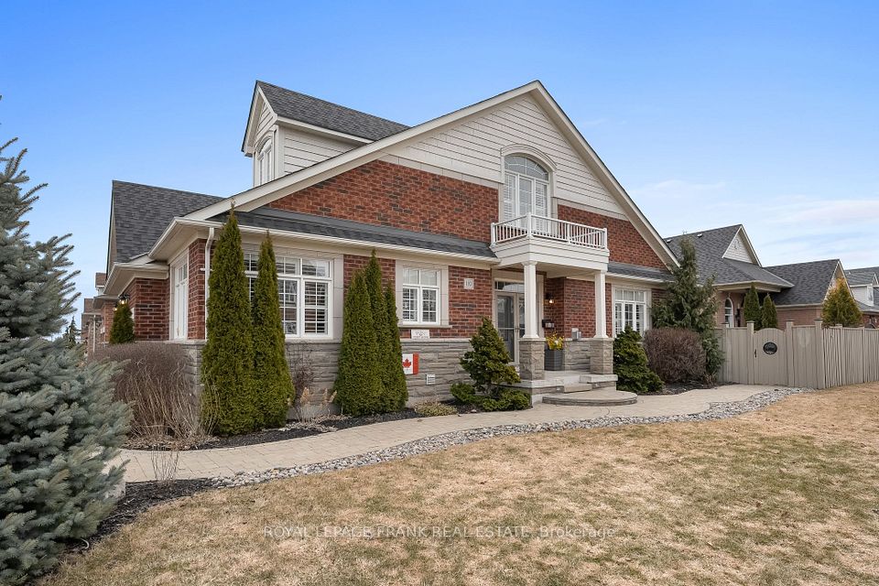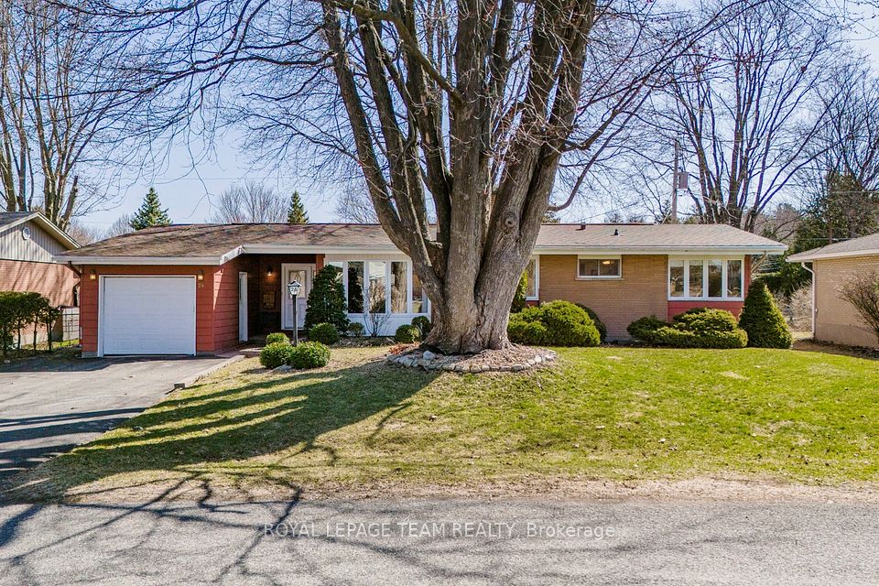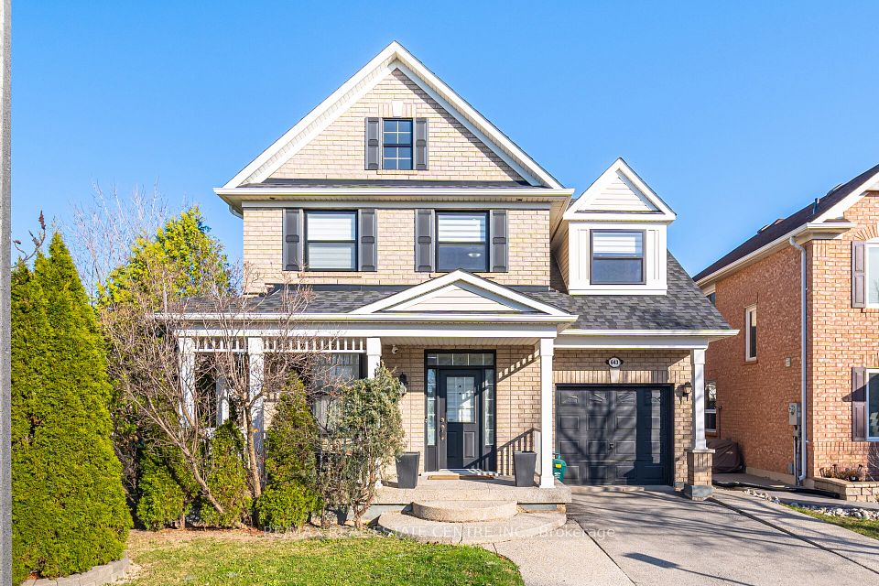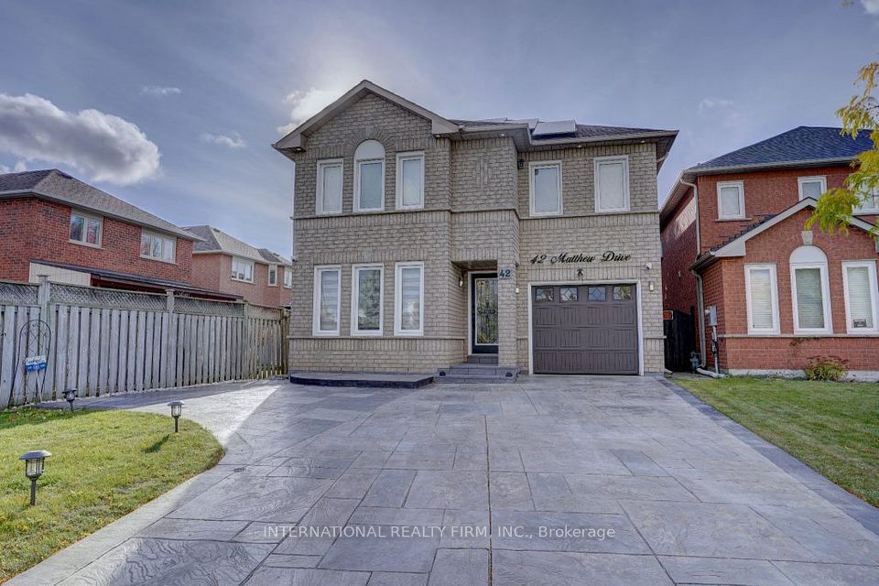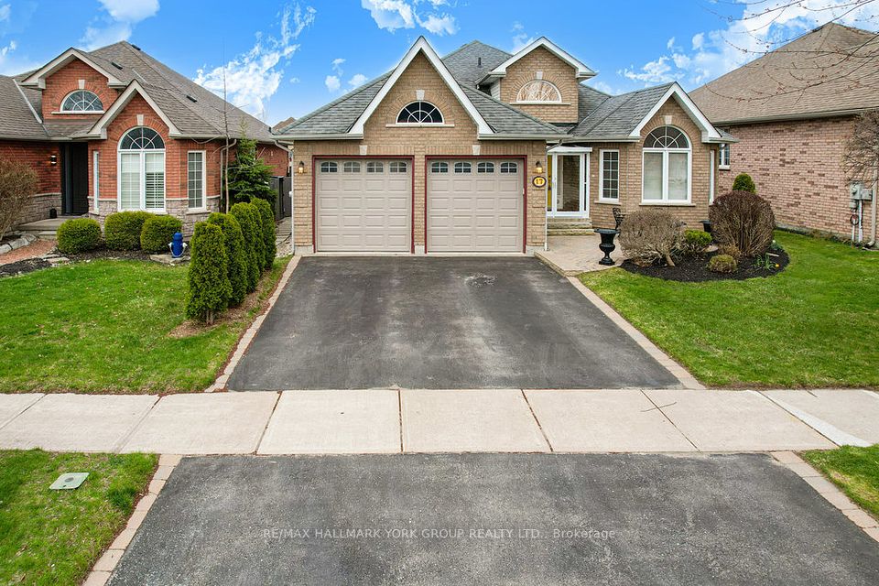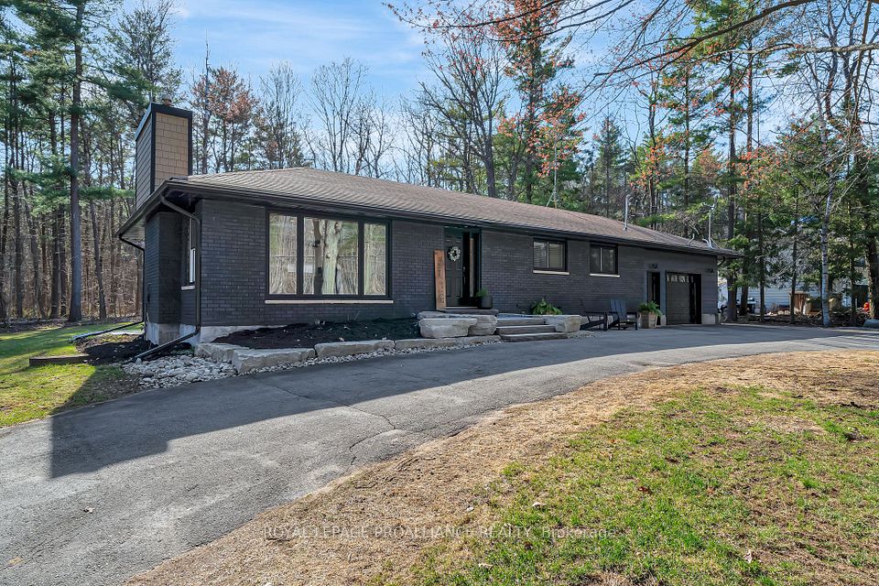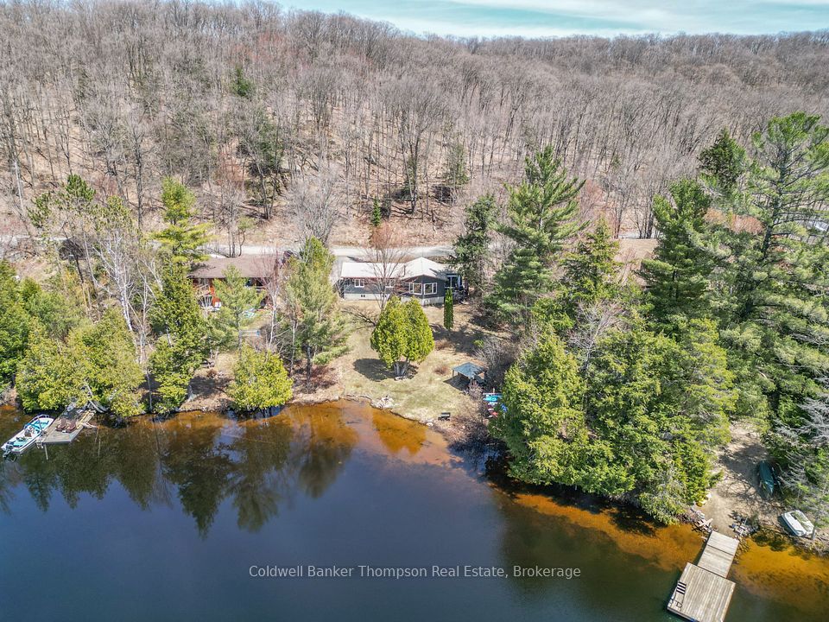$1,150,000
Last price change 4 days ago
136 Donald Stewart Crescent, East Gwillimbury, ON L0G 1M0
Virtual Tours
Price Comparison
Property Description
Property type
Detached
Lot size
< .50 acres
Style
2-Storey
Approx. Area
N/A
Room Information
| Room Type | Dimension (length x width) | Features | Level |
|---|---|---|---|
| Living Room | 5.79 x 3.73 m | Electric Fireplace, Open Concept, Large Window | Main |
| Kitchen | 5.36 x 3.4 m | Eat-in Kitchen, Open Concept | Main |
| Laundry | 2.49 x 1.78 m | N/A | Main |
| Primary Bedroom | 5.79 x 3.96 m | 4 Pc Ensuite, Large Window, Hardwood Floor | Second |
About 136 Donald Stewart Crescent
Welcome to this beautifully recently updated 3-BR 4-Bath Detached Home in the heart of Mt. Albert, offering over 2,700 sqft of total finished living space, perfect for growing families or professionals craving comfort, space, and convenience.Step into a sun-filled open-concept layout featuring an updated kitchen with stainless steel appliances, granite countertops, and a spacious eat-in area that flows into a cozy living room with big, bright windows and gorgeous natural light all day. Walk to local parks, trails, and playgrounds.Minutes to top-rated schools. Close to shops, cafes, and restaurants in a charming small-town setting. Easy access to Highways 404 & 48 get to Newmarket, Markham, or Toronto in no time. Short drive to GO Transit . This is a rare opportunity to own a spacious, updated home in one of East Gwillimburys most family-friendly neighborhoods. Whether you're upsizing or buying your first family home, this one checks all the boxes! Book your private showing todaythis gem wont last!
Home Overview
Last updated
4 days ago
Virtual tour
None
Basement information
Finished, Apartment
Building size
--
Status
In-Active
Property sub type
Detached
Maintenance fee
$N/A
Year built
2024
Additional Details
MORTGAGE INFO
ESTIMATED PAYMENT
Location
Some information about this property - Donald Stewart Crescent

Book a Showing
Find your dream home ✨
I agree to receive marketing and customer service calls and text messages from homepapa. Consent is not a condition of purchase. Msg/data rates may apply. Msg frequency varies. Reply STOP to unsubscribe. Privacy Policy & Terms of Service.







