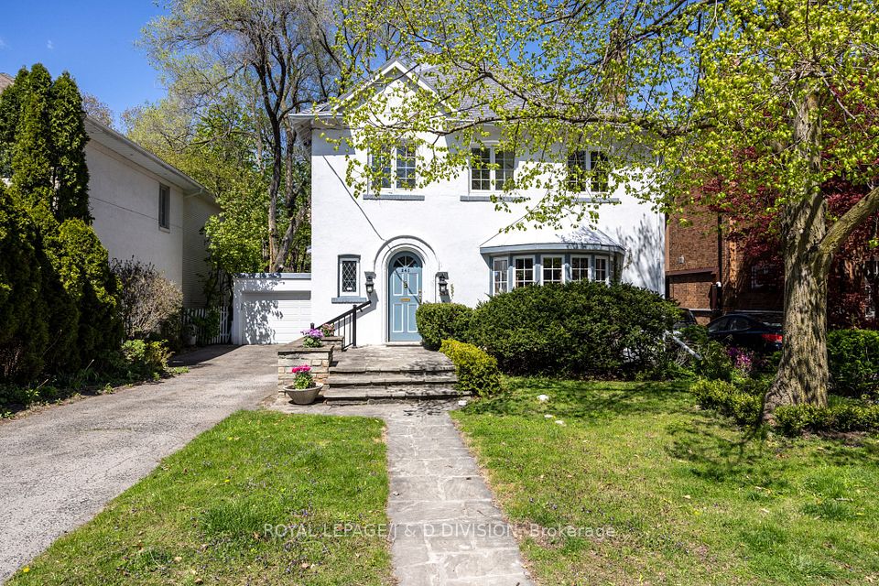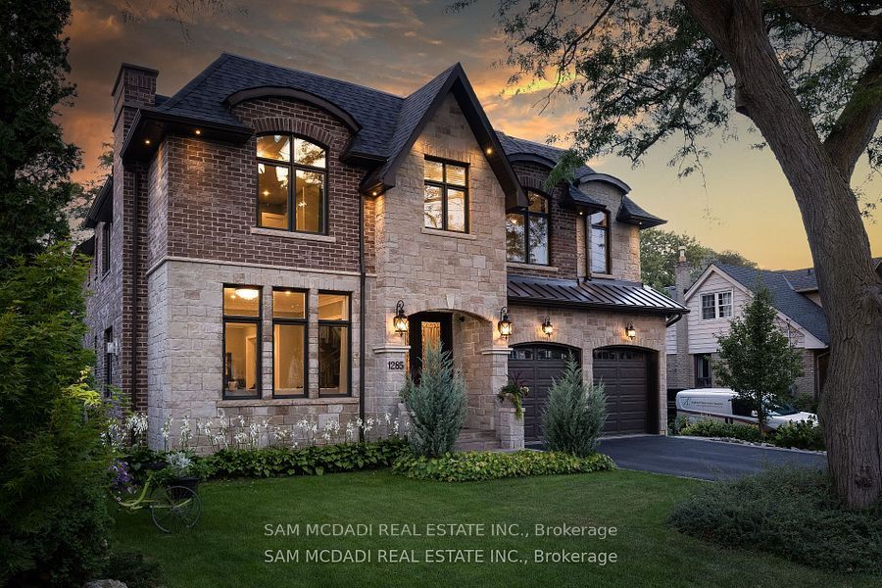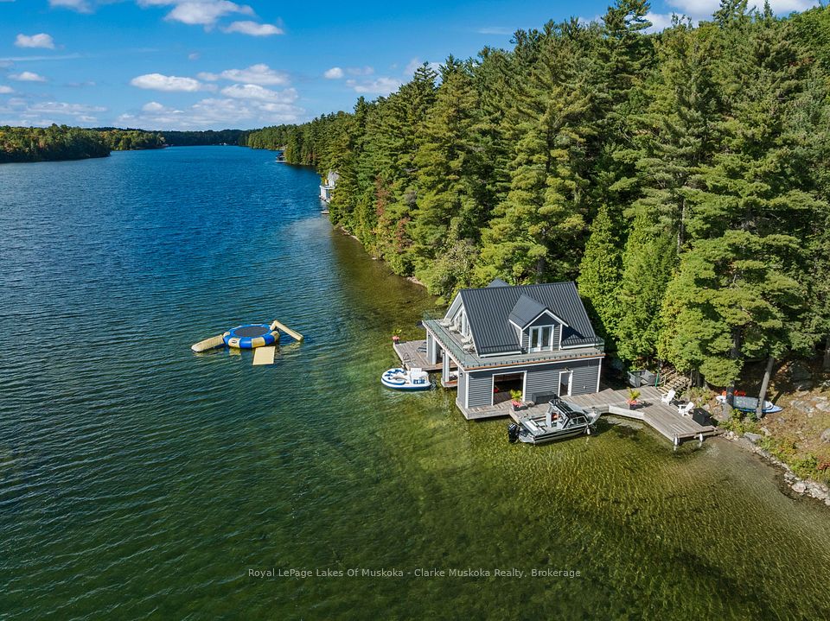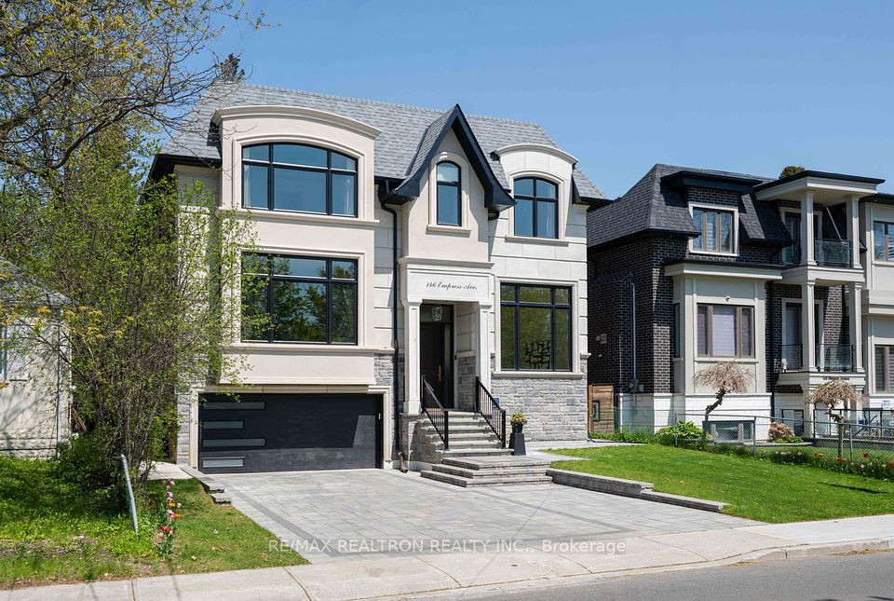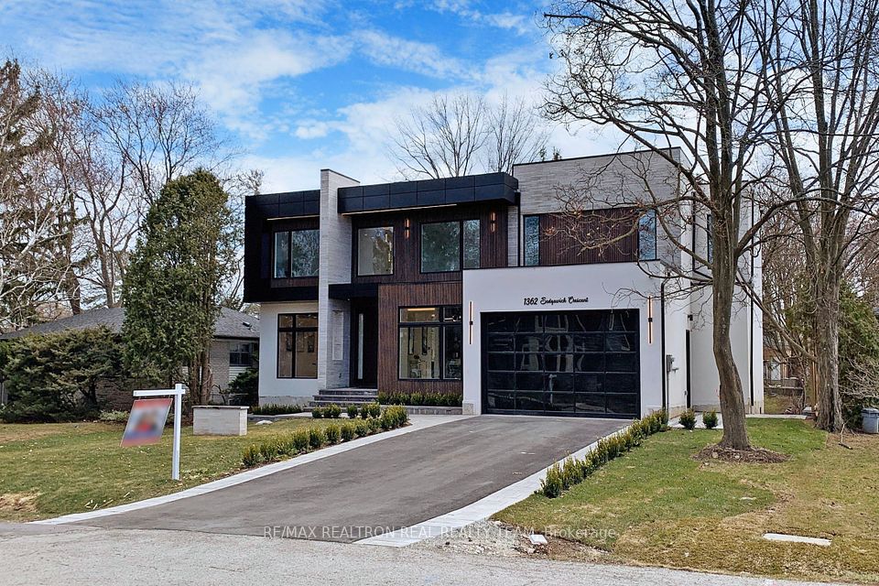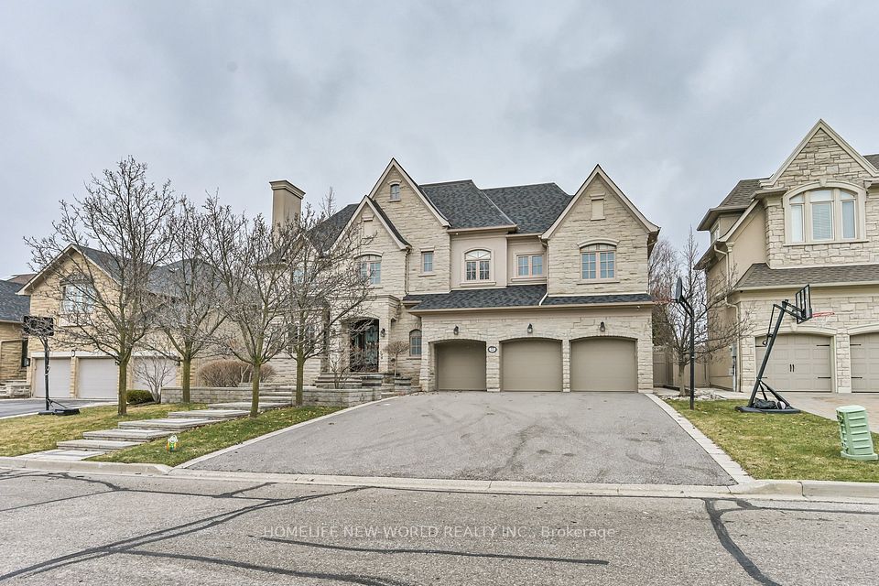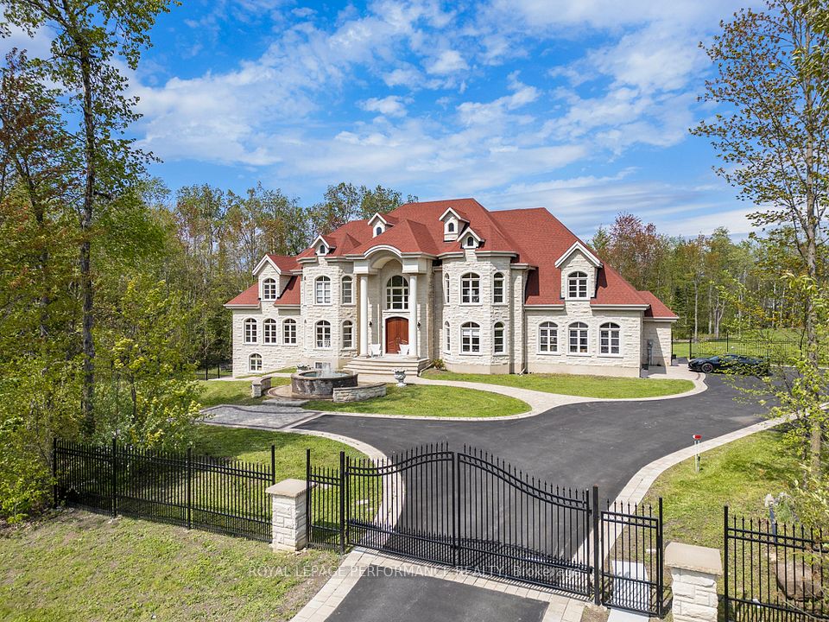$4,580,000
136 Denlow Boulevard, Toronto C13, ON M3B 3J2
Price Comparison
Property Description
Property type
Detached
Lot size
N/A
Style
2-Storey
Approx. Area
N/A
Room Information
| Room Type | Dimension (length x width) | Features | Level |
|---|---|---|---|
| Living Room | 4.65 x 6.2 m | Fireplace, Hardwood Floor, Open Concept | Main |
| Dining Room | 5.6 x 4.6 m | Hardwood Floor, Overlooks Garden | Main |
| Kitchen | 3.7 x 3.9 m | Centre Island, Hardwood Floor, Overlooks Backyard | Main |
| Breakfast | 3.45 x 3.92 m | W/O To Garden, Combined w/Kitchen, Hardwood Floor | Main |
About 136 Denlow Boulevard
Welcome To 136 Denlow Blvd , Nestled In A Wonderful Community With Mature Trees And Charm, Exceptionally Fabulous With Something For Everyone! A Fantastic Opportunity To Make Your Home In One Of The Extremely Sought-After Neighbourhoods , With The Location Beyond Convenient. You'll Know You're In For Something Special When You Step On The Front Porch. The Inviting Entryway, High Ceilings, And Generous-Sized Rooms... **EXTRAS** You'll Love That Everything Has Been Done And Done To Perfection And Appreciate That The Living Area And Finished Basement Both Boast Cosy Fireplace. Created For Those Who Love To Live! Welcome Home!
Home Overview
Last updated
Apr 14
Virtual tour
None
Basement information
Finished
Building size
--
Status
In-Active
Property sub type
Detached
Maintenance fee
$N/A
Year built
--
Additional Details
MORTGAGE INFO
ESTIMATED PAYMENT
Location
Some information about this property - Denlow Boulevard

Book a Showing
Find your dream home ✨
I agree to receive marketing and customer service calls and text messages from homepapa. Consent is not a condition of purchase. Msg/data rates may apply. Msg frequency varies. Reply STOP to unsubscribe. Privacy Policy & Terms of Service.







