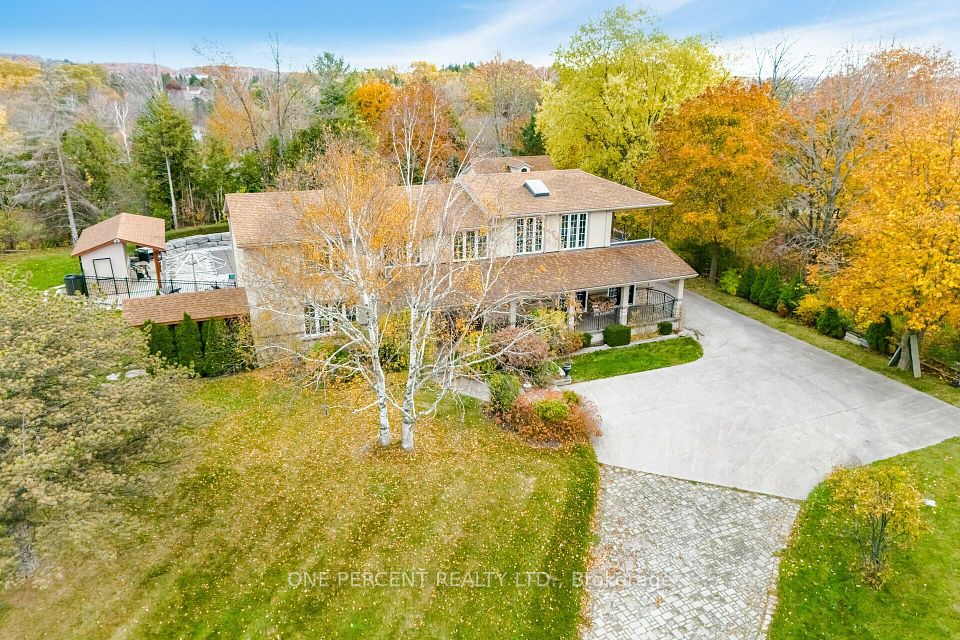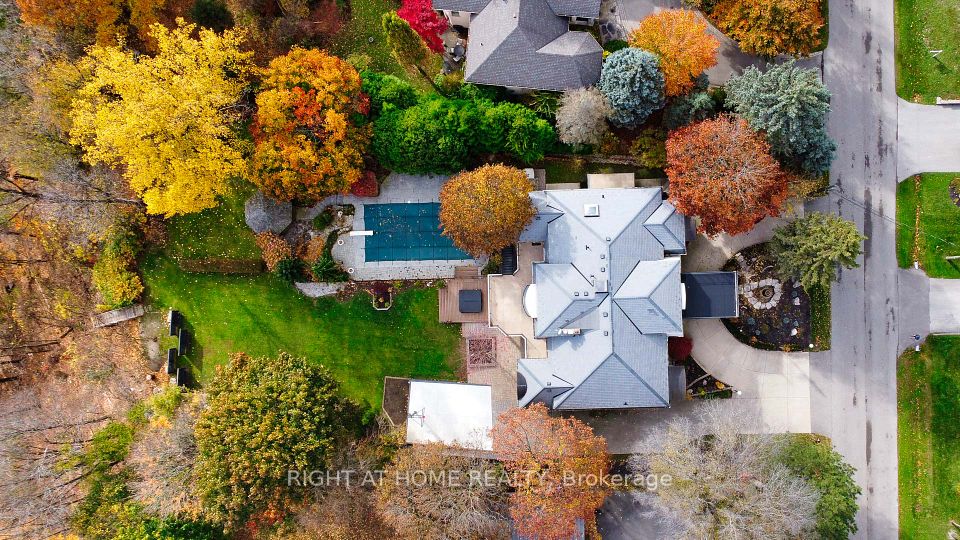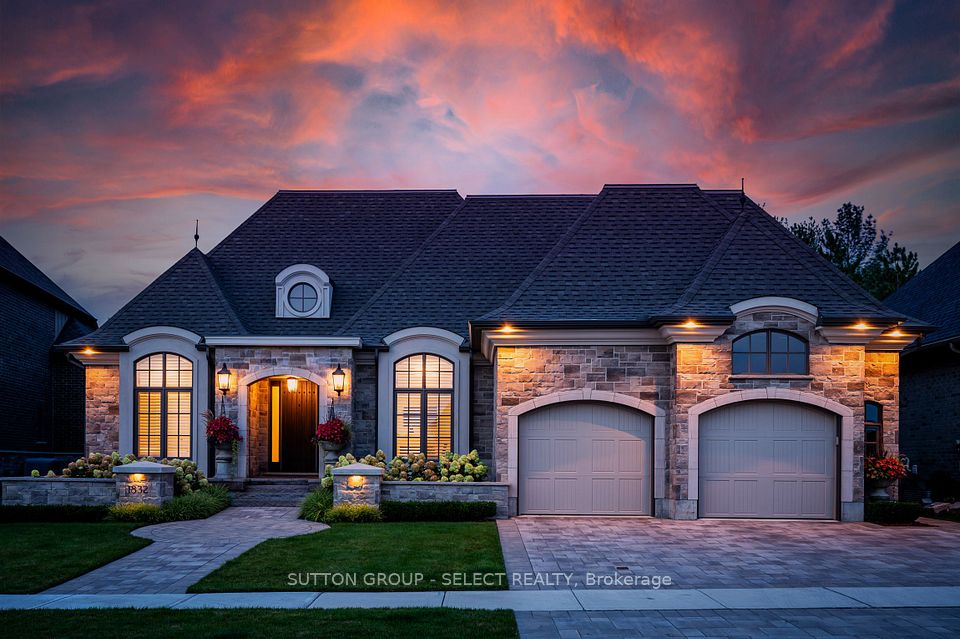
$2,399,000
1353 Hazelton Boulevard, Burlington, ON L7P 4T9
Price Comparison
Property Description
Property type
Detached
Lot size
N/A
Style
2-Storey
Approx. Area
N/A
Room Information
| Room Type | Dimension (length x width) | Features | Level |
|---|---|---|---|
| Kitchen | 4.42 x 3.86 m | N/A | Main |
| Dining Room | 4.44 x 3.99 m | N/A | Main |
| Living Room | 5.28 x 3.99 m | N/A | Main |
| Family Room | 6.98 x 4.29 m | N/A | Main |
About 1353 Hazelton Boulevard
Welcome to Tyandaga Highlands - luxury meets nature. This 5,500+ sq ft home backs onto a private, forested ravine on a premium street. Soaring 16+ ft ceilings, hardwood floors, and architectural charm define the main floor, which includes a spacious office. The open-concept kitchen features lit cabinetry, high-end appliances, a custom pantry with stand-up freezer, and stunning ravine views. The upper level offers 4 bedrooms, including a primary retreat with spa-like ensuite and dual walk-in closets. The finished walkout basement includes a gym, media room, games area, and future in-law suite potential. A new 2025 maintenance-free deck overlooks the tranquil ravine - ideal for relaxing or entertaining. Professionally landscaped with exceptional curb appeal. Steps to top-rated schools, Bruce Trail, golf, shops, and highways. A rare blend of Muskoka serenity and city convenience - ideal for clients seeking refined, active living.
Home Overview
Last updated
6 hours ago
Virtual tour
None
Basement information
Full, Finished
Building size
--
Status
In-Active
Property sub type
Detached
Maintenance fee
$N/A
Year built
--
Additional Details
MORTGAGE INFO
ESTIMATED PAYMENT
Location
Some information about this property - Hazelton Boulevard

Book a Showing
Find your dream home ✨
I agree to receive marketing and customer service calls and text messages from homepapa. Consent is not a condition of purchase. Msg/data rates may apply. Msg frequency varies. Reply STOP to unsubscribe. Privacy Policy & Terms of Service.






