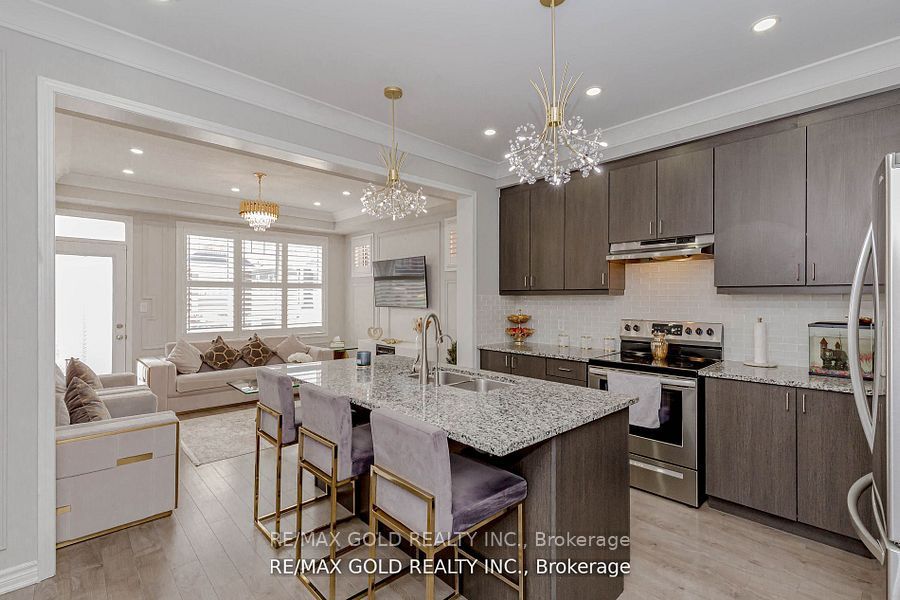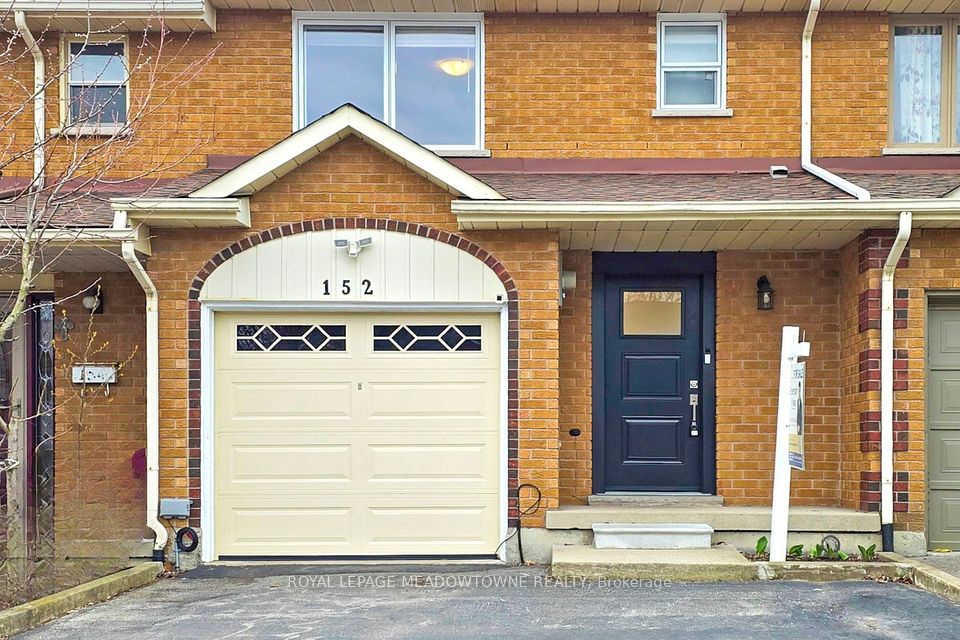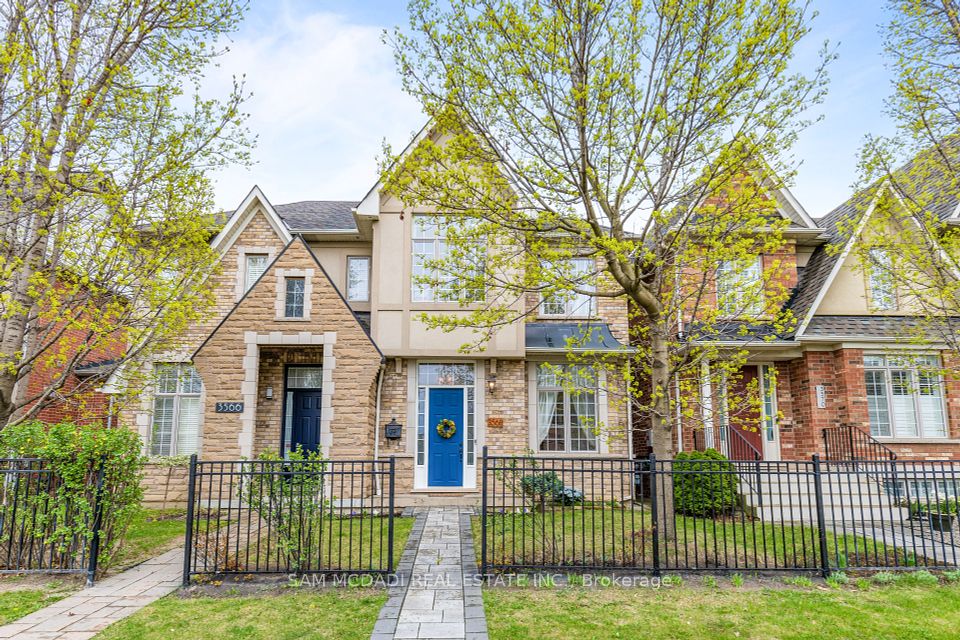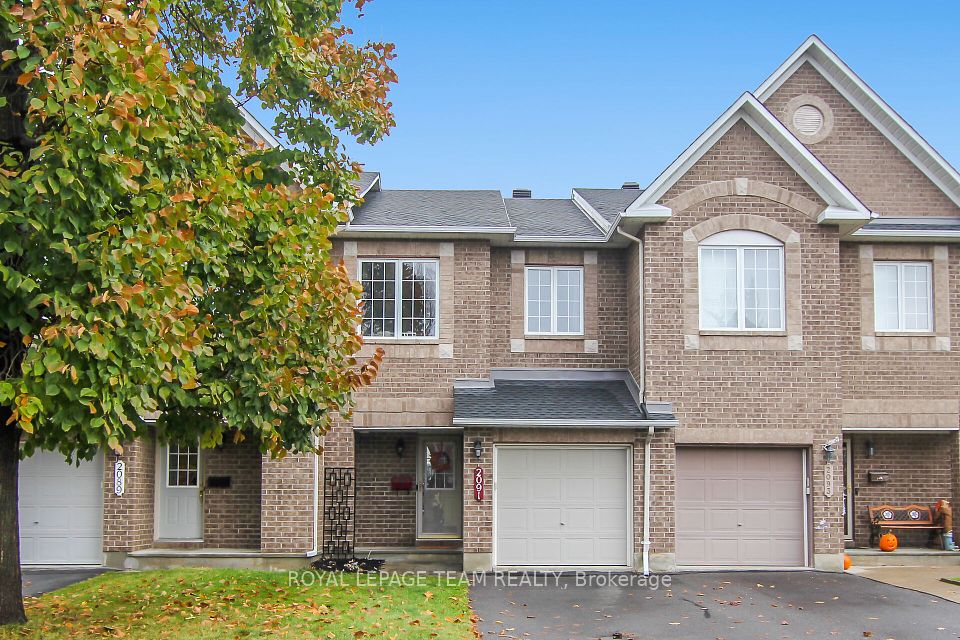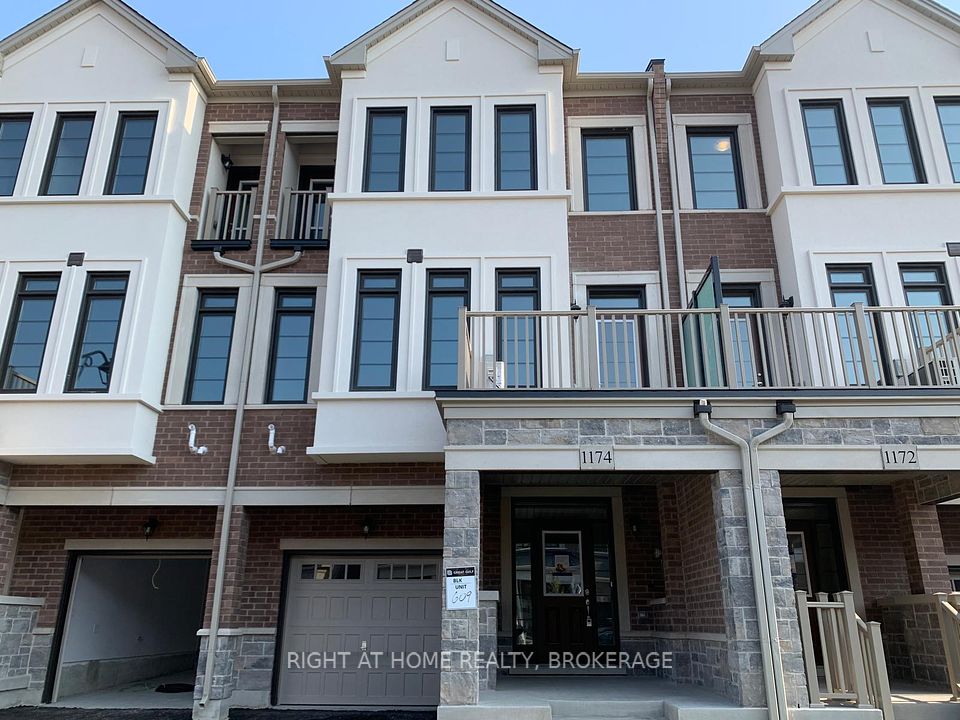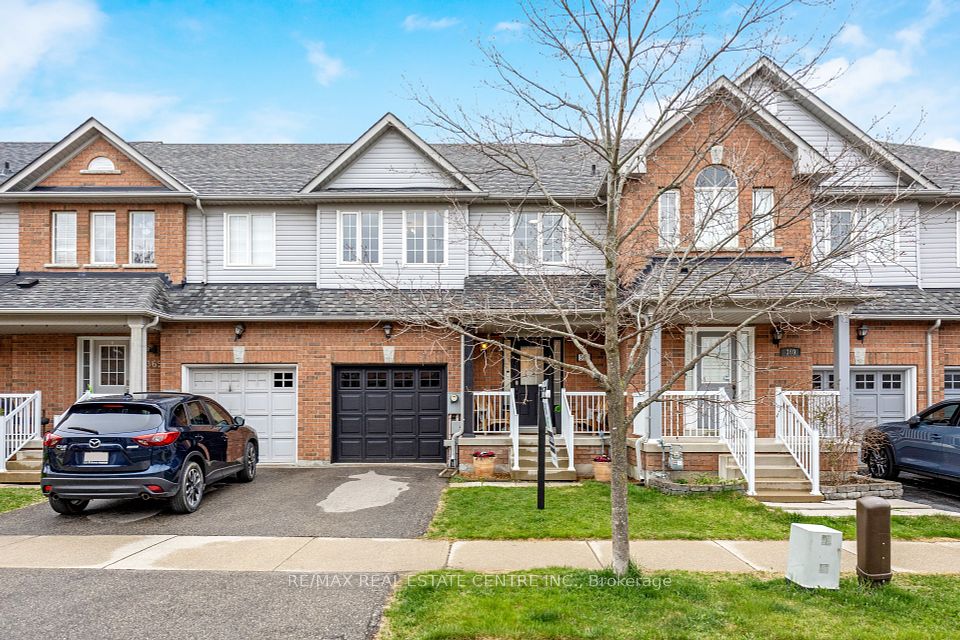$649,900
1352 DEMERS Avenue, Kingston, ON K7M 0H7
Price Comparison
Property Description
Property type
Att/Row/Townhouse
Lot size
< .50 acres
Style
2-Storey
Approx. Area
N/A
Room Information
| Room Type | Dimension (length x width) | Features | Level |
|---|---|---|---|
| Kitchen | 3.66 x 2.49 m | N/A | Main |
| Dining Room | 3.96 x 2.49 m | N/A | Main |
| Living Room | 6.63 x 3.4 m | N/A | Main |
| Primary Bedroom | 4.88 x 3.86 m | N/A | Second |
About 1352 DEMERS Avenue
Discover this beautiful West Village semi-detached home by Tamarack, the Cambridge model. This end-unit townhome offers more than 1,700 square feet of above-grade living space. Not to mention the fully finished downstairs rec room. This home features 3 bedrooms and 2.5 bathrooms. Enjoy an open-concept layout with high ceilings, tile and wood floors, and stainless appliances. The kitchen features stone countertops, ample cabinetry, a walk-in pantry, and an island with an under-mount double sink. The living room has a gas fireplace and patio door leading to the fully fenced backyard. Upstairs, the primary bedroom boasts a walk-in closet and4-piece ensuite with a separate tub and shower. Two more bedrooms, a second 4-piece bathroom, and a separate laundry room offer convenience for the entire family. It is located close to schools, parks, the Riocan shopping centre, and all West-end amenities. Schedule your private viewing today.
Home Overview
Last updated
5 days ago
Virtual tour
None
Basement information
Full, Partially Finished
Building size
--
Status
In-Active
Property sub type
Att/Row/Townhouse
Maintenance fee
$N/A
Year built
2024
Additional Details
MORTGAGE INFO
ESTIMATED PAYMENT
Location
Some information about this property - DEMERS Avenue

Book a Showing
Find your dream home ✨
I agree to receive marketing and customer service calls and text messages from homepapa. Consent is not a condition of purchase. Msg/data rates may apply. Msg frequency varies. Reply STOP to unsubscribe. Privacy Policy & Terms of Service.







