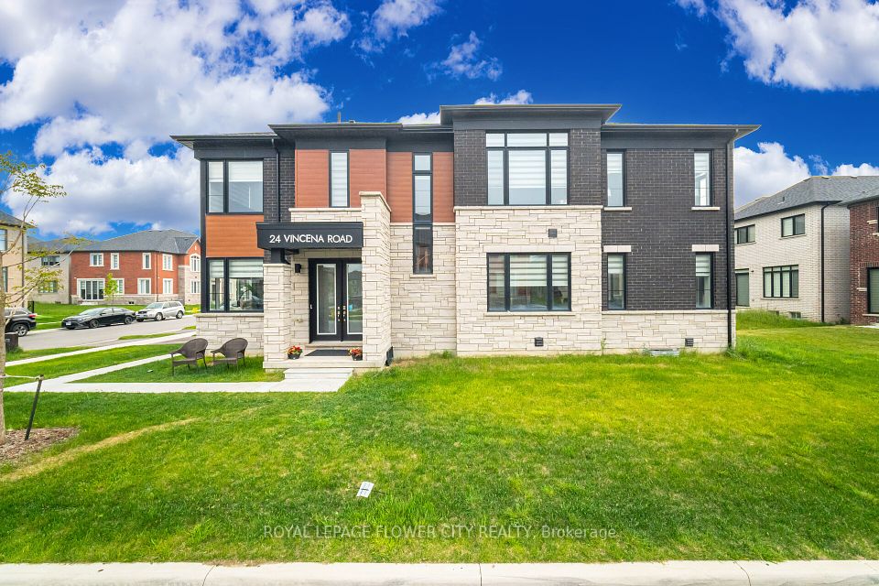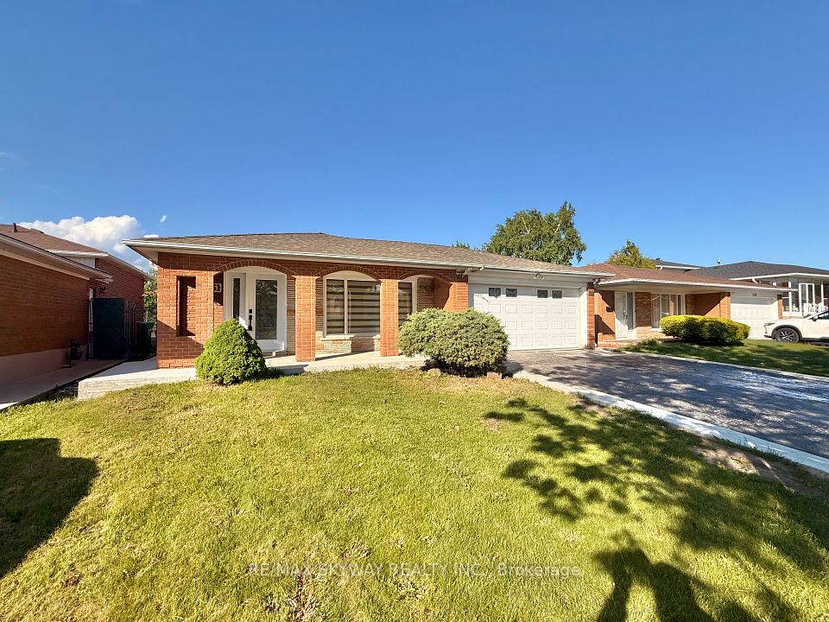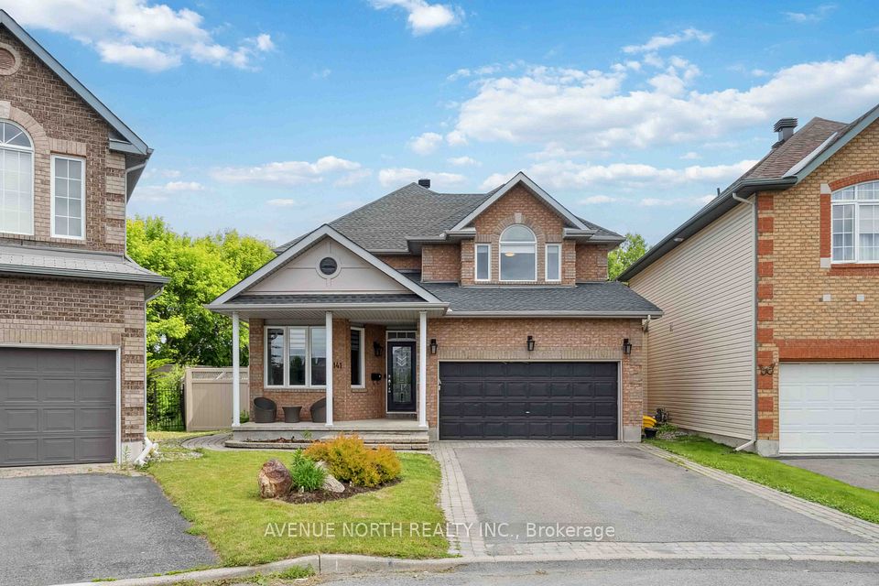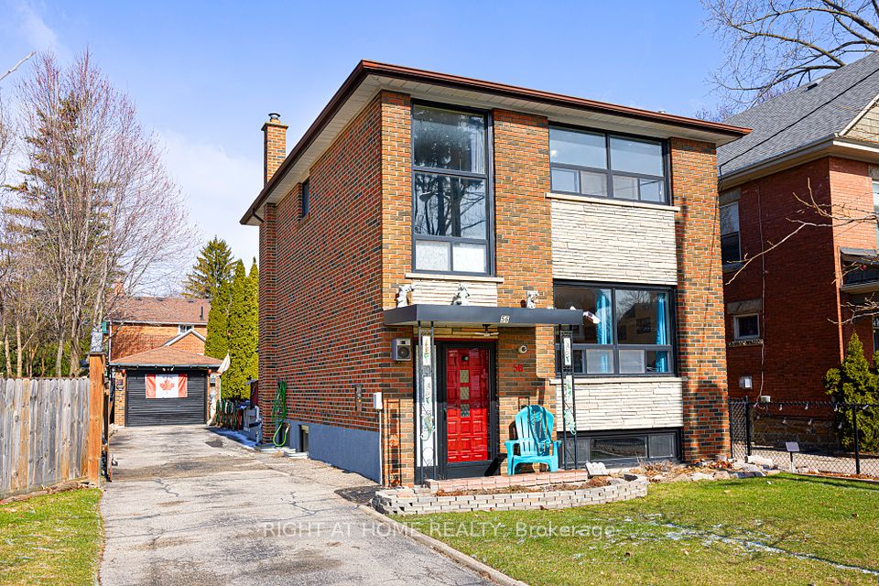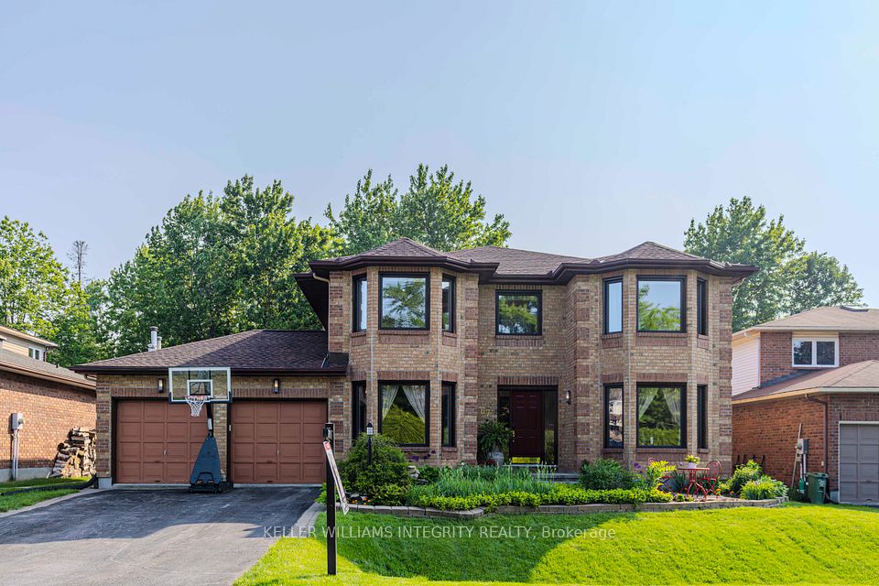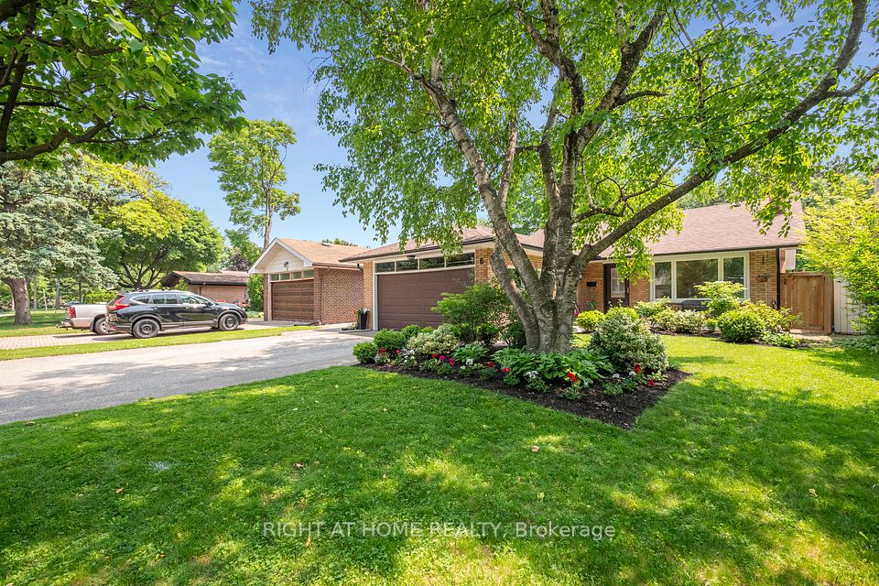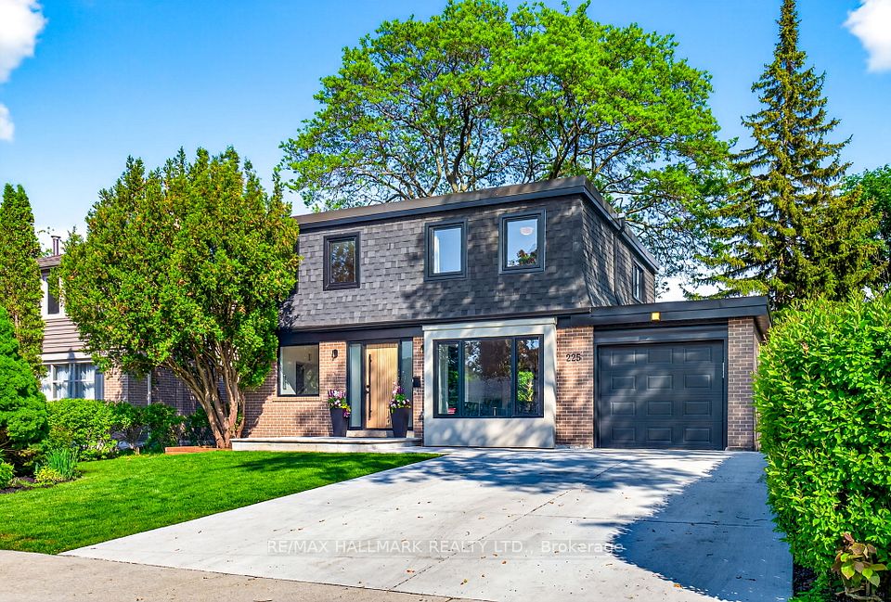
$1,399,000
135 Mcdonnell Crescent, Bradford West Gwillimbury, ON L3Z 0S8
Price Comparison
Property Description
Property type
Detached
Lot size
N/A
Style
2-Storey
Approx. Area
N/A
Room Information
| Room Type | Dimension (length x width) | Features | Level |
|---|---|---|---|
| Laundry | N/A | Ceramic Floor | Main |
| Living Room | 11.6 x 12 m | Hardwood Floor, Combined w/Dining, Open Concept | Main |
| Dining Room | 11.6 x 10.1 m | Hardwood Floor, Combined w/Living, Open Concept | Main |
| Kitchen | 15.2 x 9 m | Ceramic Floor, Stainless Steel Appl | Main |
About 135 Mcdonnell Crescent
Welcome to the prestigious Summerlyn Village. This beautifully crafted home by Great Gulf offers approximately 3,085 sq ft of exceptional living space. Designed with a bright and airy open-concept floor plan, this Energy Star-certified residence boasts quality upgrades throughout. The modern kitchen features sleek stainless steel appliances, while the main floor includes a convenient laundry room with an upgraded shower. The inviting family room is centered around a cozy fireplace, perfect for relaxing or entertaining. Retreat to the spacious primary suite, complete with an upgraded, oversized 5-piece ensuite bath for your comfort and luxury. Ideally located within walking distance to top-rated schools, a community centre, library, shops, and more. A must-see property. Book your showing today!
Home Overview
Last updated
May 20
Virtual tour
None
Basement information
Full, Unfinished
Building size
--
Status
In-Active
Property sub type
Detached
Maintenance fee
$N/A
Year built
--
Additional Details
MORTGAGE INFO
ESTIMATED PAYMENT
Location
Some information about this property - Mcdonnell Crescent

Book a Showing
Find your dream home ✨
I agree to receive marketing and customer service calls and text messages from homepapa. Consent is not a condition of purchase. Msg/data rates may apply. Msg frequency varies. Reply STOP to unsubscribe. Privacy Policy & Terms of Service.






