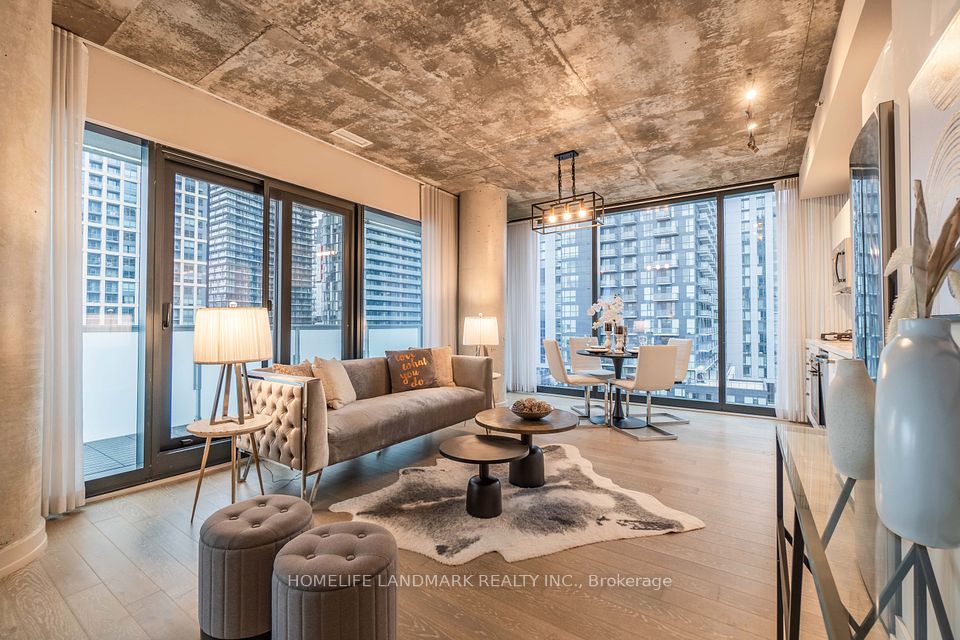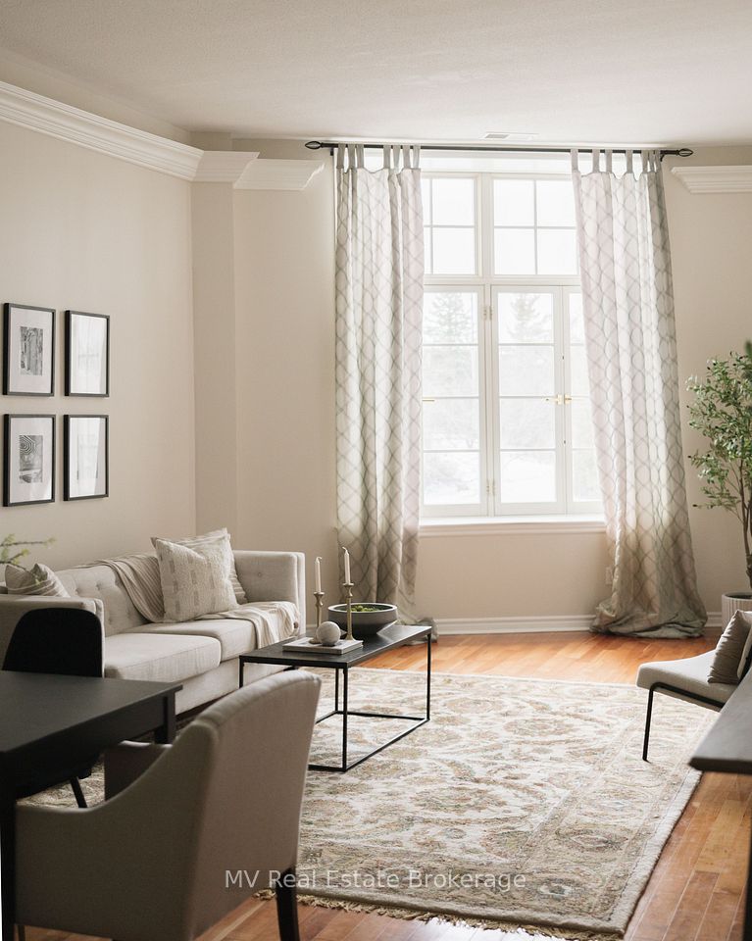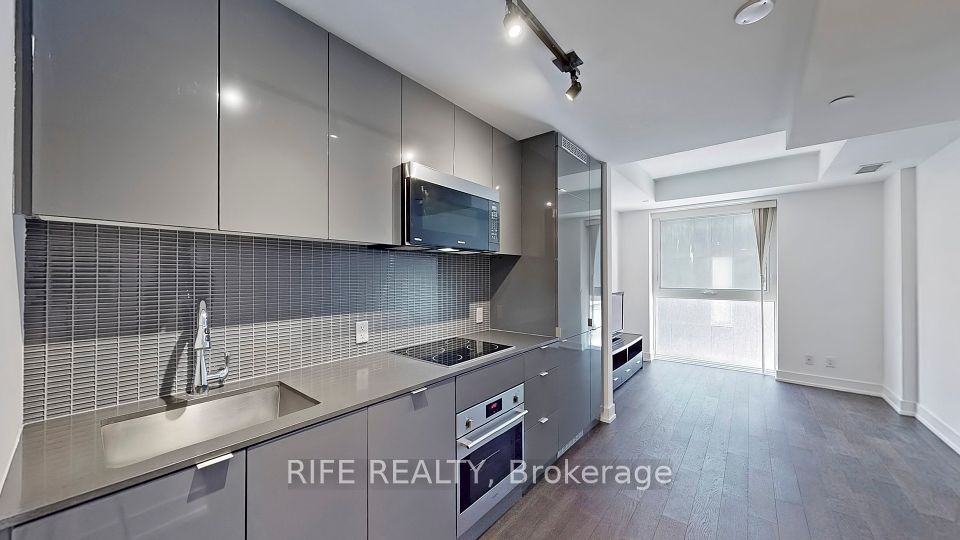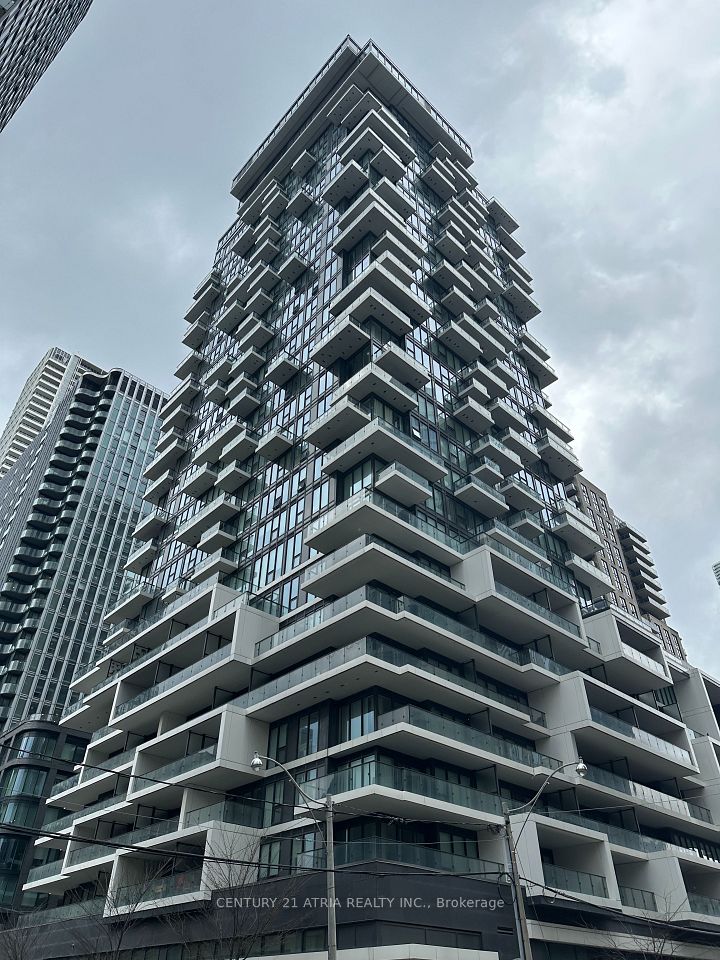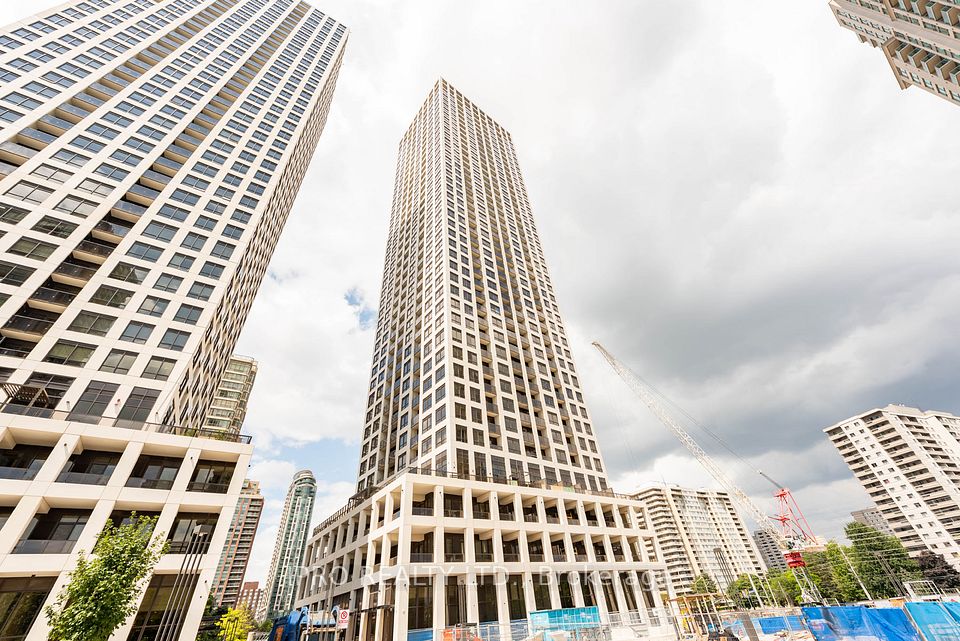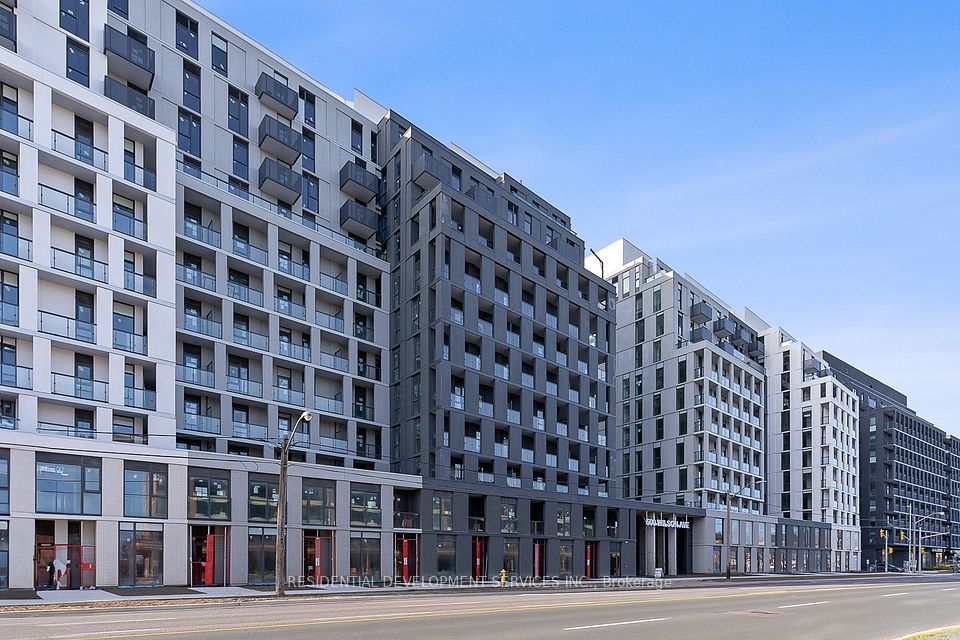$633,900
135 Lower Sherbourne Street, Toronto C08, ON M5A 1Y4
Price Comparison
Property Description
Property type
Condo Apartment
Lot size
N/A
Style
Apartment
Approx. Area
N/A
Room Information
| Room Type | Dimension (length x width) | Features | Level |
|---|---|---|---|
| Living Room | 3.43 x 2.77 m | Laminate, Open Concept, W/O To Balcony | Flat |
| Dining Room | 3.05 x 2.46 m | Laminate, Open Concept, Combined w/Kitchen | Flat |
| Kitchen | 3.05 x 2.46 m | Laminate, Stainless Steel Appl, Stone Counters | Flat |
| Primary Bedroom | 3.45 x 2.74 m | Laminate, Ensuite Bath, Window | Flat |
About 135 Lower Sherbourne Street
Stylish 1+Den Suite in Prime Downtown Location Move-In Ready!Bright and spacious 1-bedroom plusenclosed den suite in the heart of downtown Toronto. This thoughtfully designed unit features 9-footceilings, modern laminate flooring throughout, and a functional layout with a separate kitchen and livingarea. The sleek kitchen includes built-in appliances, granite countertops, and contemporary cabinetry. Theliving room opens onto a private balcony, offering a perfect space to relax outdoors. The spacious primarybedroom boasts a large window, ample closet space, and a private en suite. The enclosed den with a doorprovides excellent flexibility ideal for a second bedroom, home office, or guest space. Located stepsfrom St. Lawrence Market, No Frills, the Distillery District, transit, top-rated restaurants, shops, andmore. Quick access to the Financial District, TTC, and major highways makes commuting easy.
Home Overview
Last updated
5 days ago
Virtual tour
None
Basement information
None
Building size
--
Status
In-Active
Property sub type
Condo Apartment
Maintenance fee
$514.08
Year built
--
Additional Details
MORTGAGE INFO
ESTIMATED PAYMENT
Location
Some information about this property - Lower Sherbourne Street

Book a Showing
Find your dream home ✨
I agree to receive marketing and customer service calls and text messages from homepapa. Consent is not a condition of purchase. Msg/data rates may apply. Msg frequency varies. Reply STOP to unsubscribe. Privacy Policy & Terms of Service.







