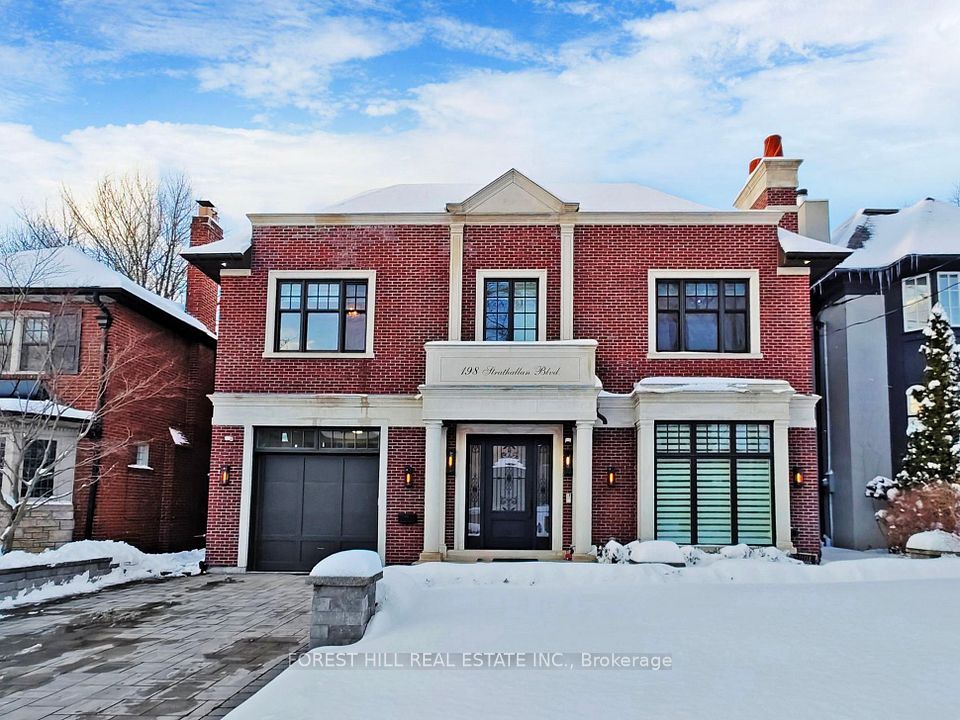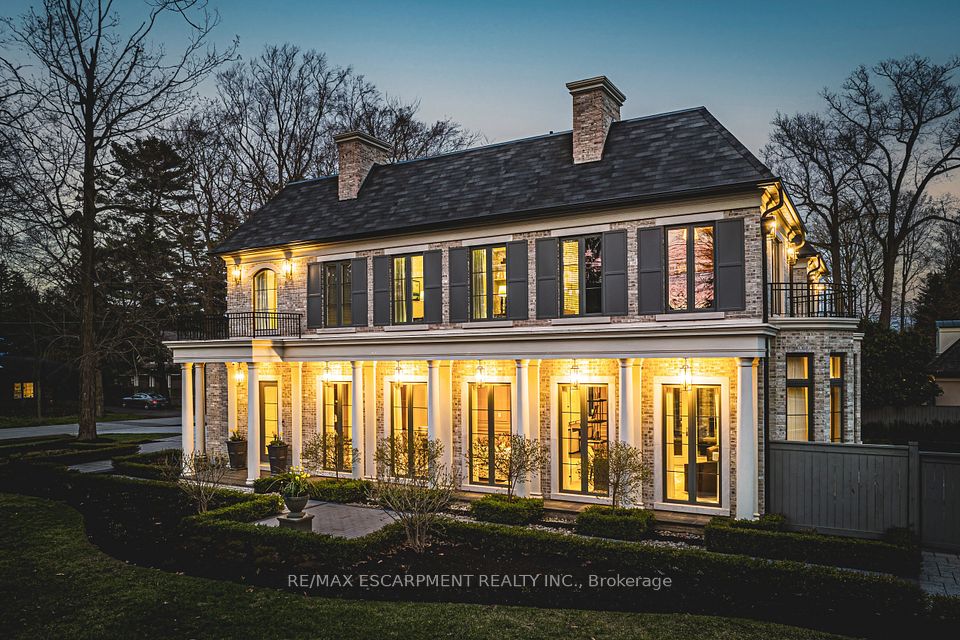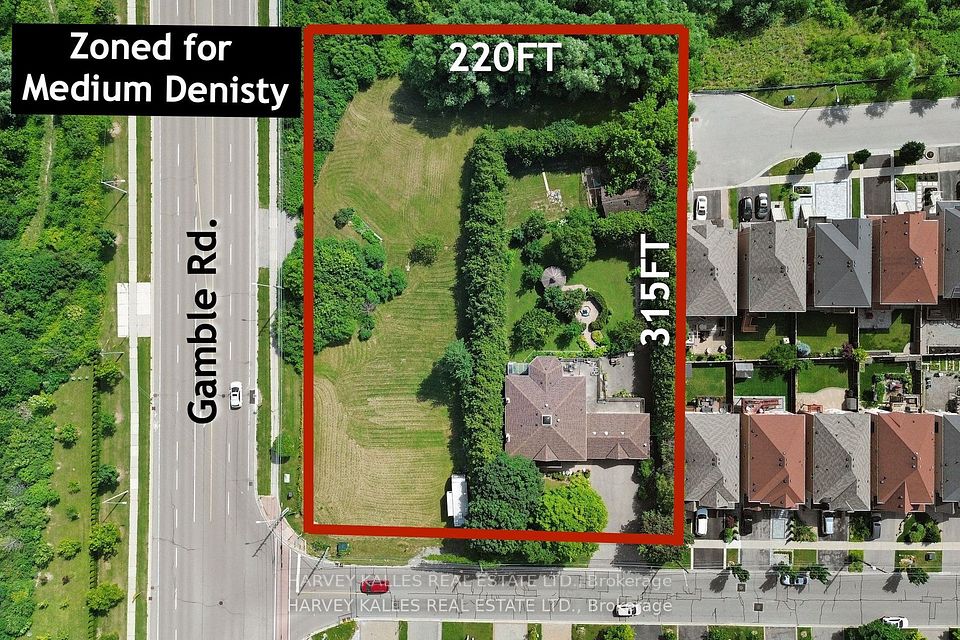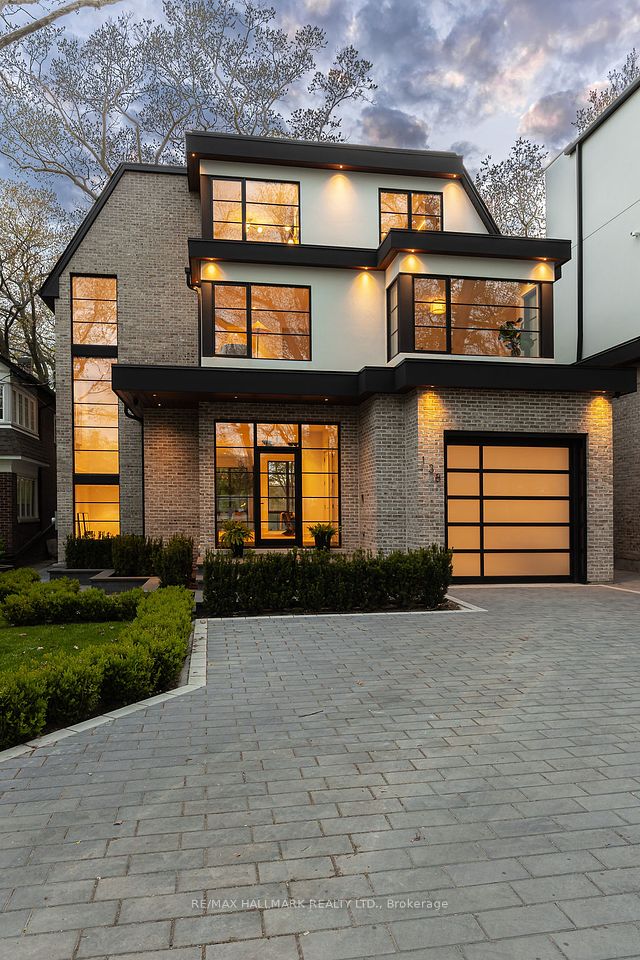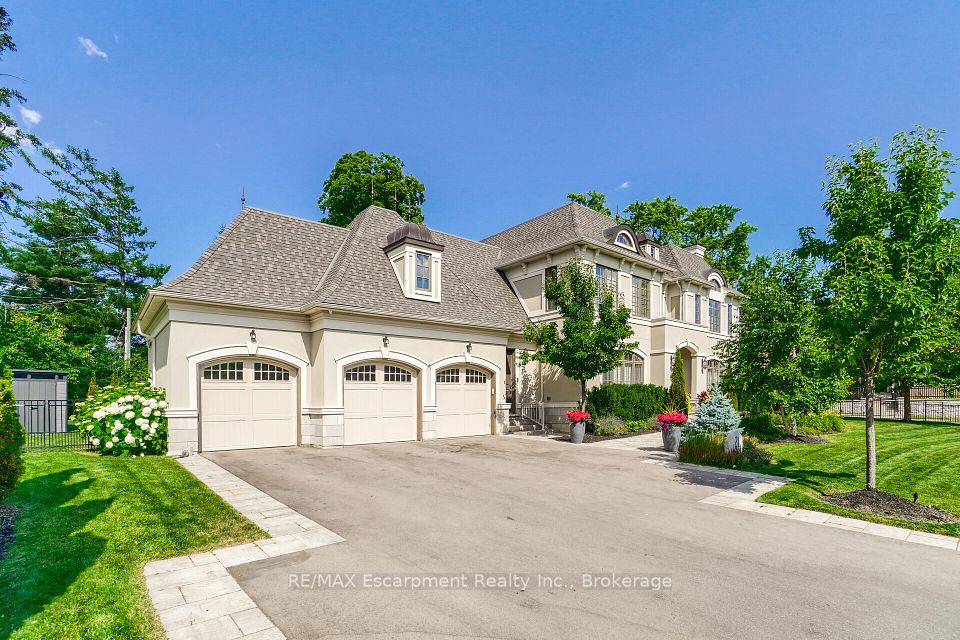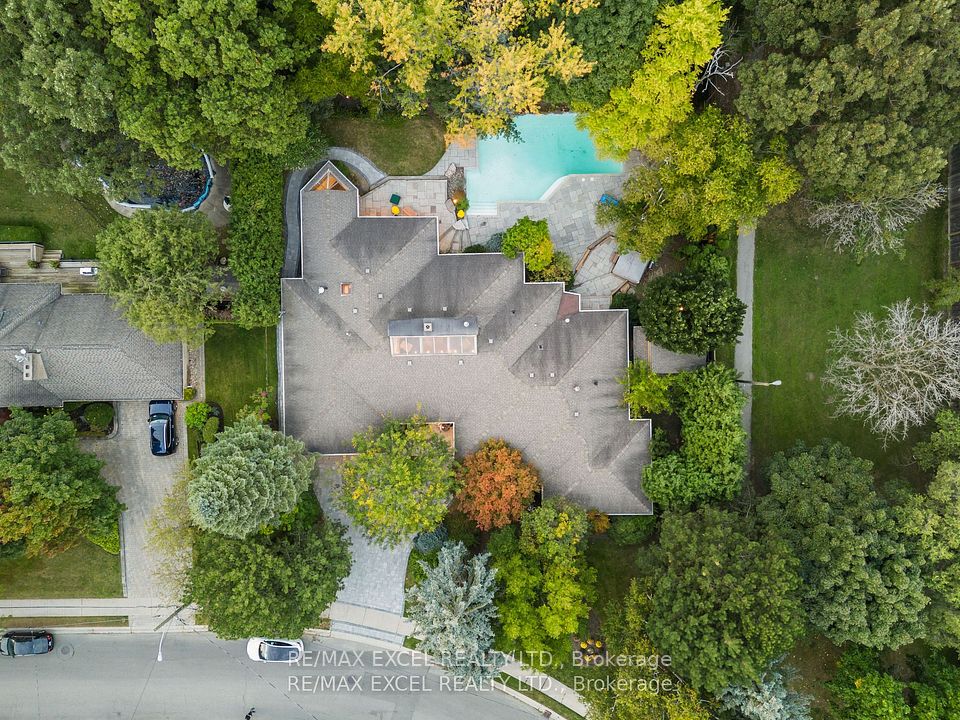$6,880,000
135 Buckingham Avenue, Toronto C12, ON M4N 1R5
Virtual Tours
Price Comparison
Property Description
Property type
Detached
Lot size
N/A
Style
2-Storey
Approx. Area
N/A
Room Information
| Room Type | Dimension (length x width) | Features | Level |
|---|---|---|---|
| Foyer | 3.8 x 3.42 m | Wainscoting, Open Concept, Marble Floor | Main |
| Living Room | 7.63 x 5.45 m | Overlooks Garden, Gas Fireplace, French Doors | Main |
| Dining Room | 5.85 x 4.89 m | Pot Lights, Hardwood Floor, Large Window | Main |
| Kitchen | 5.75 x 4.55 m | Stainless Steel Appl, Centre Island | Main |
About 135 Buckingham Avenue
Experience The Epitome Of Luxury In This One-of-a-kind Glamorous Home On The Most Desired Streets In The Lawrence Park SouthNeighborhood, The Closest Walking Street To The Toronto French School .135 Buckingham Ave Stands As A Timeless Architectural Marvel PlusA Resort-Style Backyard. As You Enter Through The Majestic 2-Story Grand Entrance, You'll Be Enveloped In An Ambiance Of Opulence,Highlighted By A Staircase. The Expansive Living Areas Showcase High Ceilings And Meticulous Attention To Detail, Seamlessly BlendingContemporary Design With Timeless Craftsmanship To Create An Atmosphere Of Refned Indulgence. The Main Level Offers A Spacious FamilyRoom Flowing Into A Gourmet Kitchen Equipped With State-of-the-art Appliances, Formal Living Room And Formal Dining Room. Upstairs,Discover An Opulent Primary Suite Featuring Two Custom-Designed Walk-In Closets And Primary Baths, Along With 3 Additional Bedrooms .Step Outside To The Backyard, A True Private Resort-Like Paradise, Featuring A Large Shimmering Swimming Pool With a Water Slide At TheDeep End , Jacuzzi And Sunken Siting Areas. A Soothing Waterfall Sound That Can Be Enjoyed In The Backyard or From Master BedroomBalcony . Embrace The Luxury Of Living In Your Own Private Oasis, A Truly Unique And Unparalleled Home. With A Major Emphasis On SecurityAnd Privacy, This Home Is Surrounded By Very Tall Trees That Shield The Residence And Backyard.
Home Overview
Last updated
Feb 5
Virtual tour
None
Basement information
Finished, Walk-Up
Building size
--
Status
In-Active
Property sub type
Detached
Maintenance fee
$N/A
Year built
--
Additional Details
MORTGAGE INFO
ESTIMATED PAYMENT
Location
Some information about this property - Buckingham Avenue

Book a Showing
Find your dream home ✨
I agree to receive marketing and customer service calls and text messages from homepapa. Consent is not a condition of purchase. Msg/data rates may apply. Msg frequency varies. Reply STOP to unsubscribe. Privacy Policy & Terms of Service.







