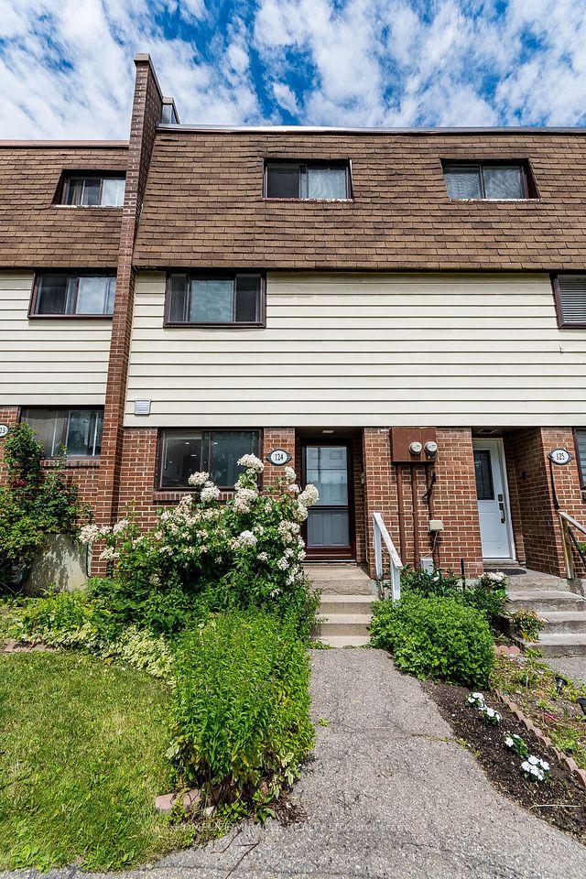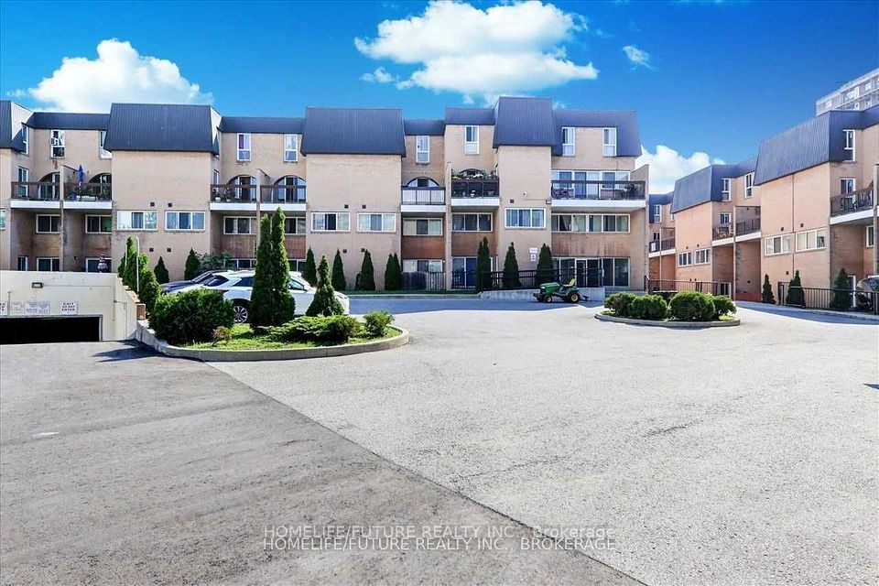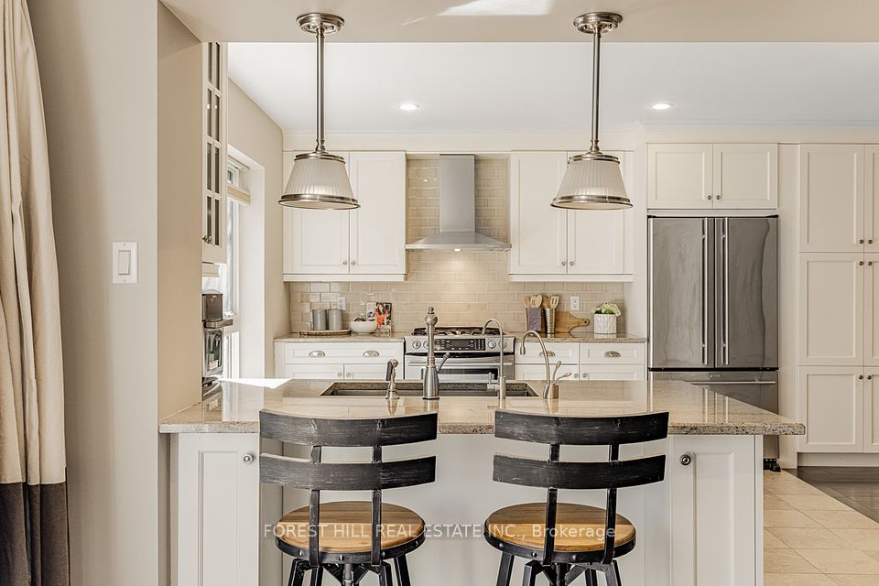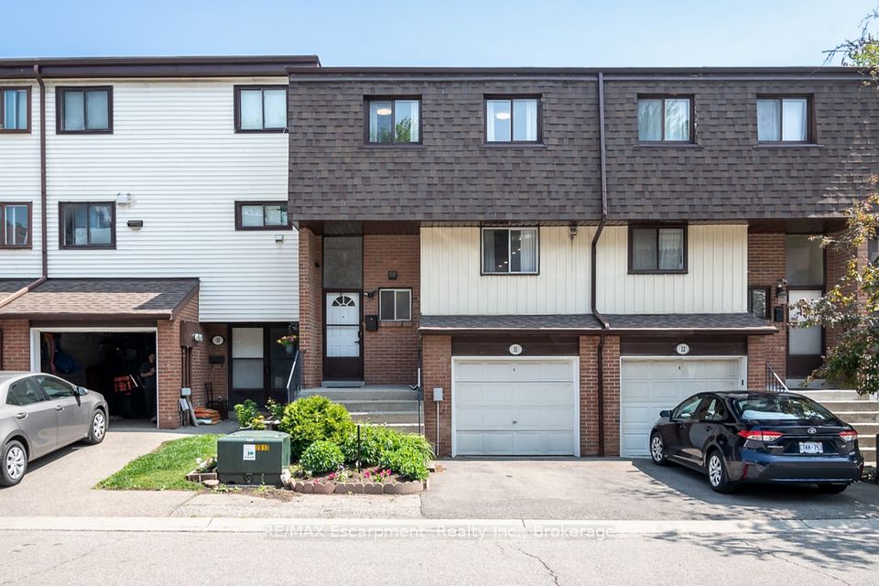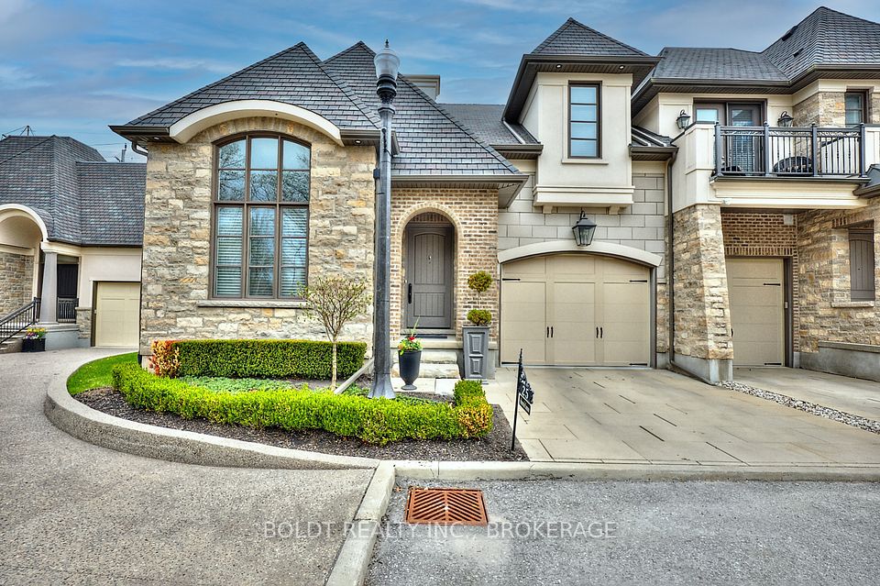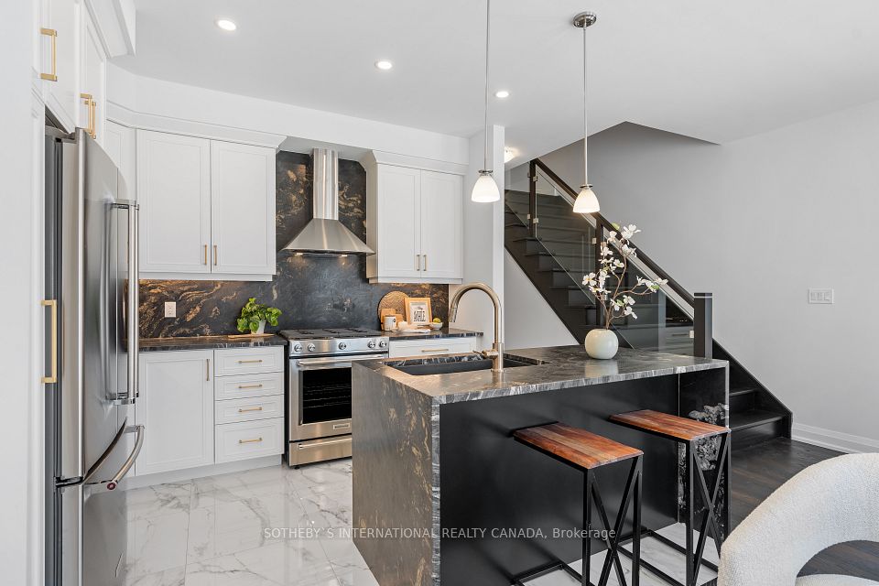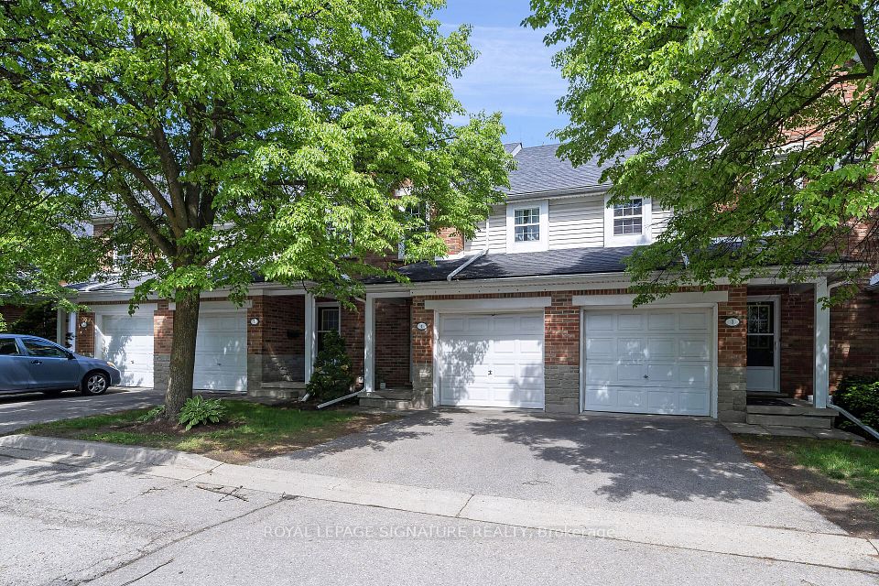
$995,000
1347 Rathburn Road, Mississauga, ON L4W 5R5
Price Comparison
Property Description
Property type
Condo Townhouse
Lot size
N/A
Style
2-Storey
Approx. Area
N/A
Room Information
| Room Type | Dimension (length x width) | Features | Level |
|---|---|---|---|
| Living Room | 6.5 x 3.94 m | Hardwood Floor, Large Window, Combined w/Dining | Main |
| Dining Room | 6.5 x 3.94 m | Hardwood Floor, Combined w/Living | Main |
| Kitchen | 3.25 x 2.41 m | Quartz Counter, Gas Fireplace | Main |
| Primary Bedroom | 5.31 x 3.86 m | Hardwood Floor, 5 Pc Ensuite, Large Closet | Second |
About 1347 Rathburn Road
This Bright, Beautifully-Renovated Townhome in the Rathwood Community is the Perfect Blend of Sophistication and Family Warmth. The Most Desirable Floor Plan at the Capri, this Home has Over 2500sf of Living Space, a Lower Level Family Room and 4th Bedroom, a Private Patio and Detached Garage. Renovated Top to Bottom, The Home Features an Upgraded Eat-In Kitchen with Breakfast Bar, 4 Bathrooms, 2nd Floor Laundry, Quartz Counters and Exquisite Tile Work. The Huge Primary Bedroom Retreat Opens Into a 5 Piece Spa Ensuite. The Furnace and Central AC, Dishwasher and Stacked Washer & Dryer are all under a year old. The Capri is a Secure Gated Community Offering Concierge, Ample Visitor Parking and a Children's Playground on Site. This is an immaculate home in a special location close to great schools, parks, shopping and transit. A truly wonderful place to raise your family.
Home Overview
Last updated
1 day ago
Virtual tour
None
Basement information
Finished
Building size
--
Status
In-Active
Property sub type
Condo Townhouse
Maintenance fee
$523.07
Year built
2024
Additional Details
MORTGAGE INFO
ESTIMATED PAYMENT
Location
Some information about this property - Rathburn Road

Book a Showing
Find your dream home ✨
I agree to receive marketing and customer service calls and text messages from homepapa. Consent is not a condition of purchase. Msg/data rates may apply. Msg frequency varies. Reply STOP to unsubscribe. Privacy Policy & Terms of Service.






