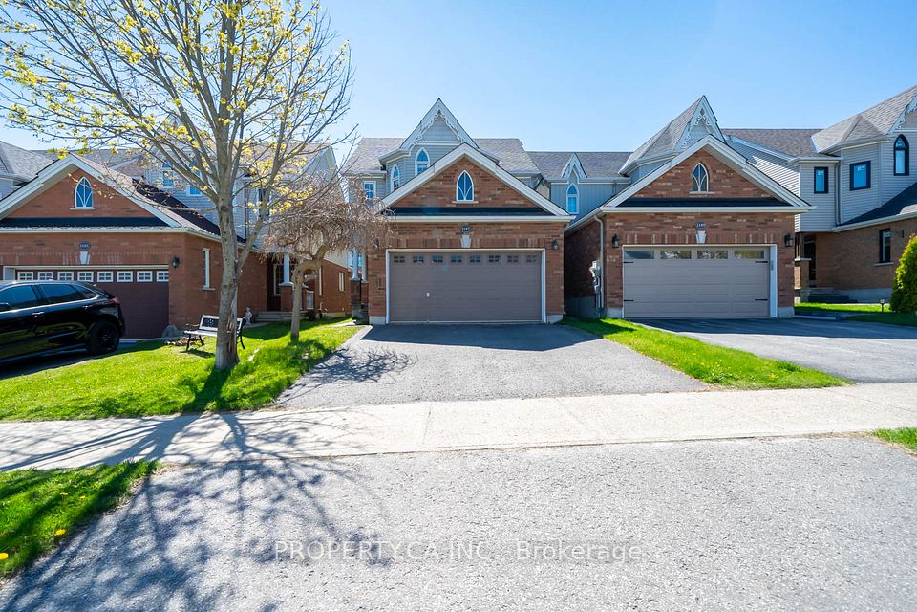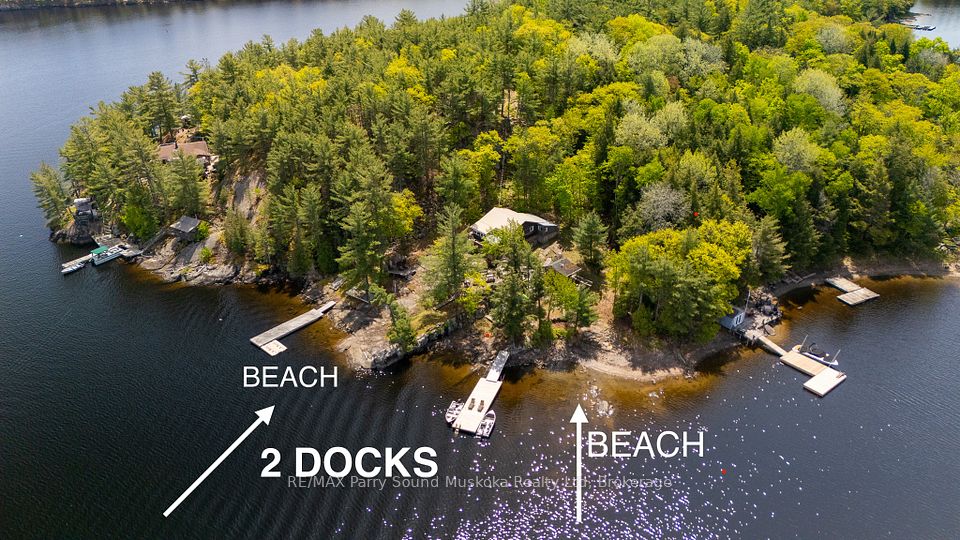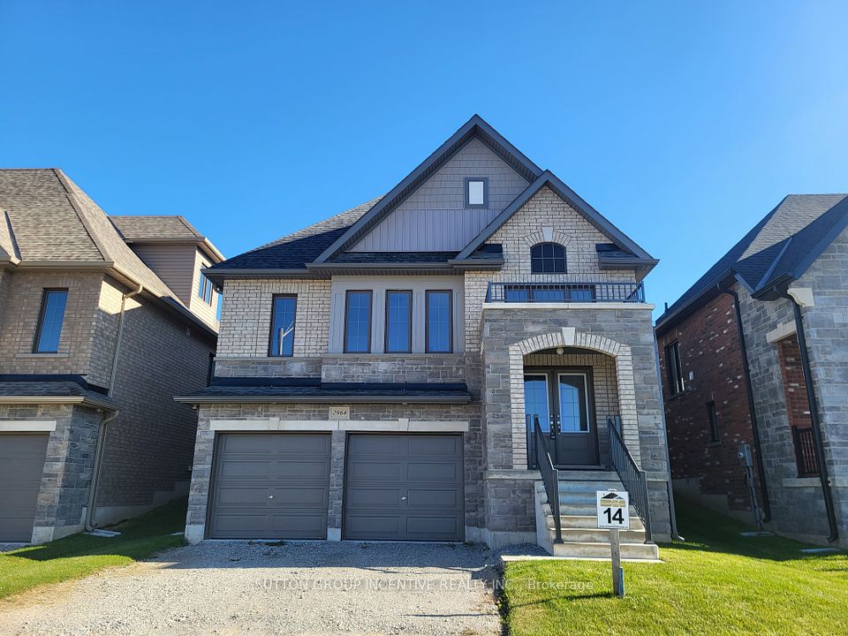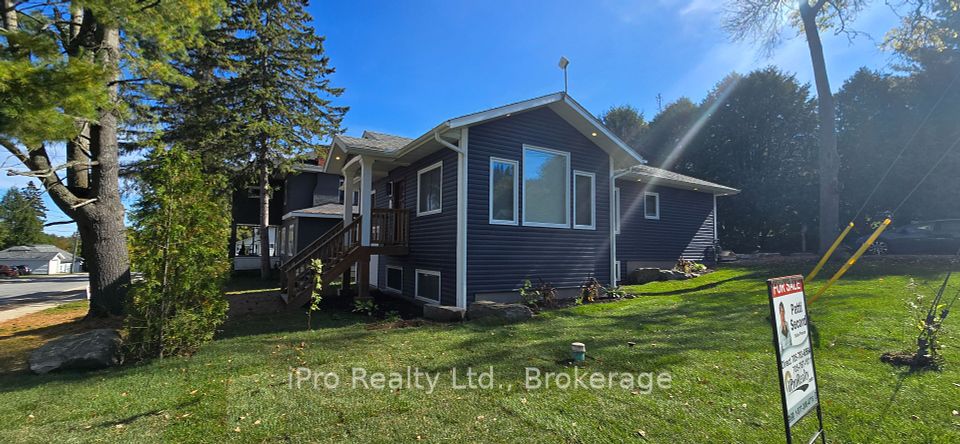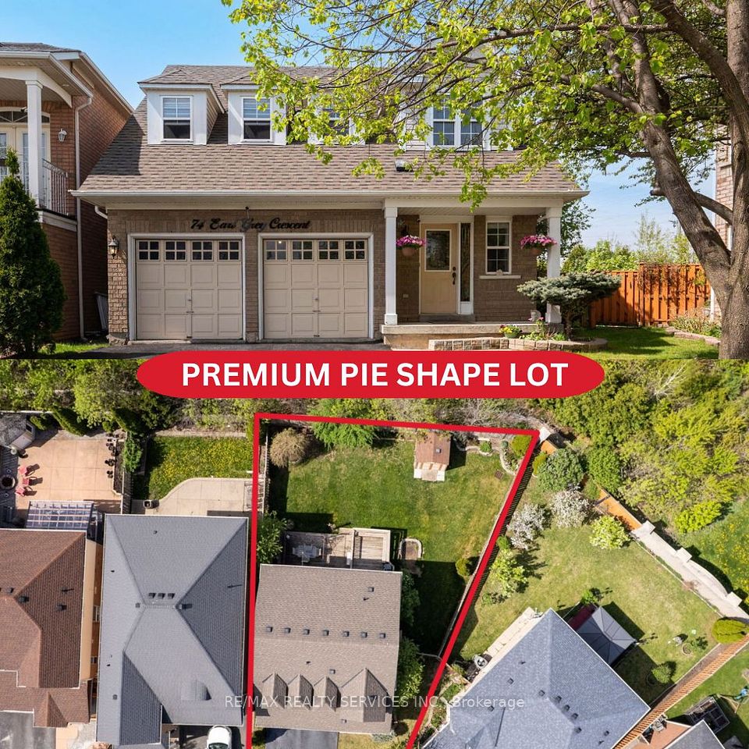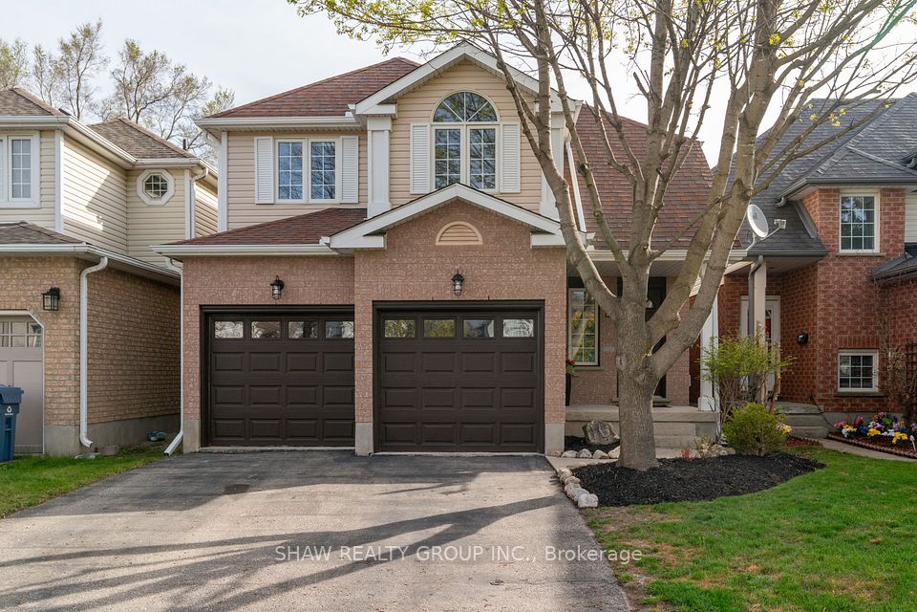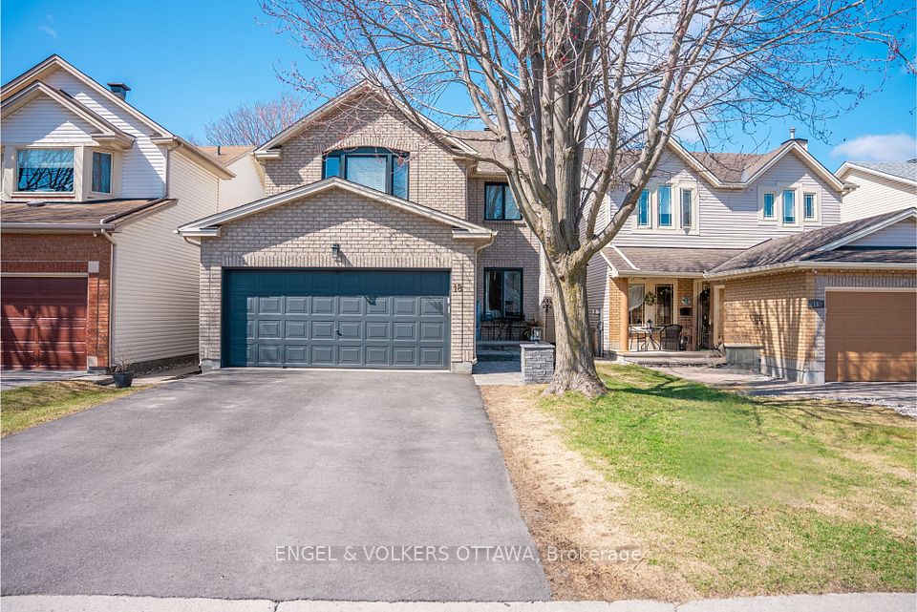
$1,050,000
1343 Melton Drive, Mississauga, ON L4Y 1L6
Price Comparison
Property Description
Property type
Detached
Lot size
N/A
Style
Sidesplit
Approx. Area
N/A
Room Information
| Room Type | Dimension (length x width) | Features | Level |
|---|---|---|---|
| Living Room | 5.17 x 3.9 m | Crown Moulding, Hardwood Floor, Open Concept | Ground |
| Dining Room | 3.65 x 3.06 m | Sliding Doors, Hardwood Floor, 4 Pc Bath | Ground |
| Kitchen | 3.66 x 3.3 m | Large Window, Granite Counters, Pot Lights | Ground |
| Primary Bedroom | 4.3 x 3.3 m | Double Closet, Hardwood Floor, Large Window | Upper |
About 1343 Melton Drive
Attention all Contractors, Builders & Developers!! Amazing Value. Welcome to 1343 Melton Drive, located in the popular Family Community of Applewood Acres, known for its sprawling lot sizes with a variety of Original Homes and Several New Build Homes. Here's your opportunity to be part of this iconic neighbourhood at a reasonable price. This Open Concept 3 Bedroom Side-split has been upgraded on the main level boosting a newer Custom Kitchen equipped with plenty of Cabinets, Two Lazy Susie Cabinets, Pantry and ample Granite Counters complemented by a Ceramic Backsplash. The oversized new window provides lots of light and a view of the massive backyard.The Living and Dining room areas were treated to Beautiful New Quality Hardwood Flooring, a Huge new Window and Zebra Blinds two years ago. The Bonus to this level is its rare 4-pieceBathroom Addition (which currently requires repair & TLC), but it's convenient when you're relaxing or entertaining your guests in the private Backyard with a large Stone Patio with four Light Pillars. Conveniently located just minutes from Trillium & Queensway Hospitals, Sherway Gardens, Major highways, Pearson Airport, Walking distance to top-rated schools, and a15-minute drive to downtown Toronto. Please note, the property's proximity to Toronto offers substantial savings on their almost double the land transfer taxes. Don't miss out on this prime investment opportunity!
Home Overview
Last updated
5 hours ago
Virtual tour
None
Basement information
Crawl Space, Partially Finished
Building size
--
Status
In-Active
Property sub type
Detached
Maintenance fee
$N/A
Year built
--
Additional Details
MORTGAGE INFO
ESTIMATED PAYMENT
Location
Some information about this property - Melton Drive

Book a Showing
Find your dream home ✨
I agree to receive marketing and customer service calls and text messages from homepapa. Consent is not a condition of purchase. Msg/data rates may apply. Msg frequency varies. Reply STOP to unsubscribe. Privacy Policy & Terms of Service.






