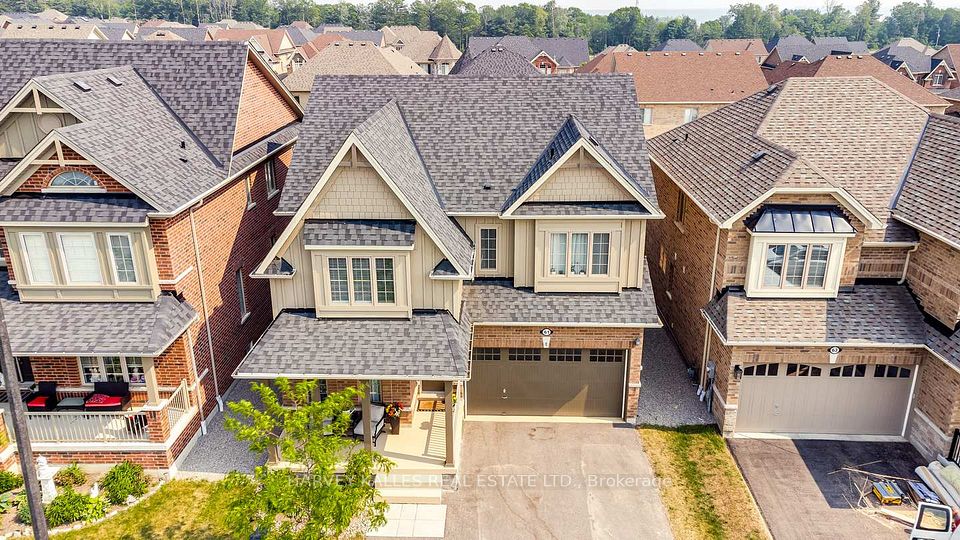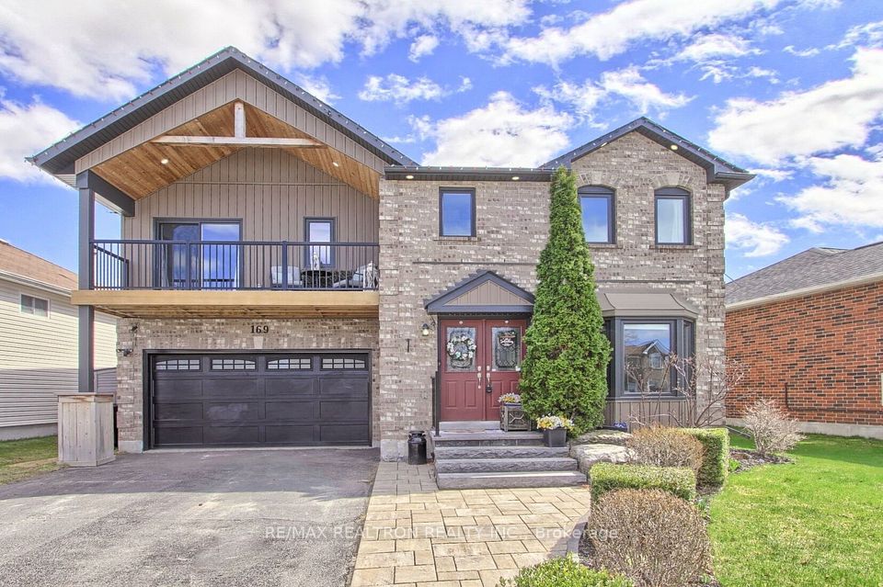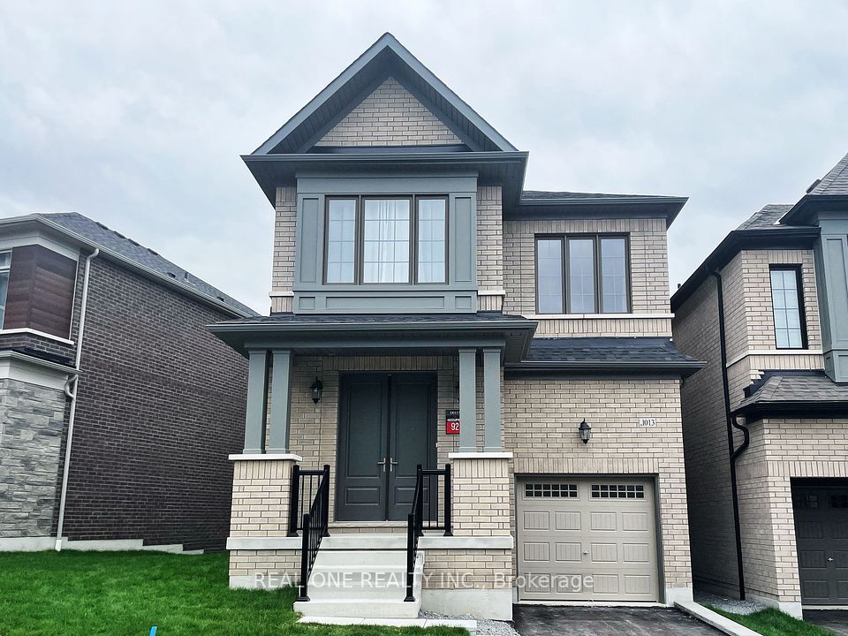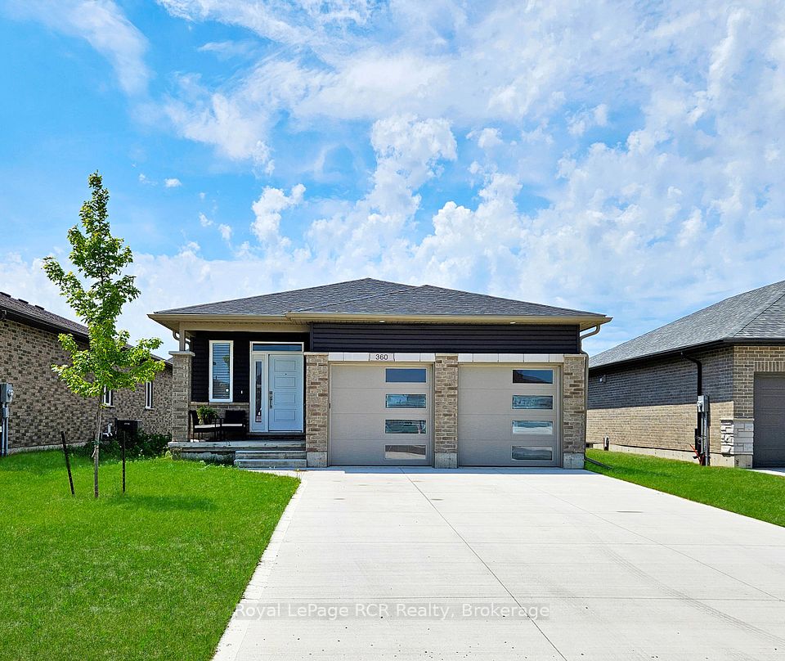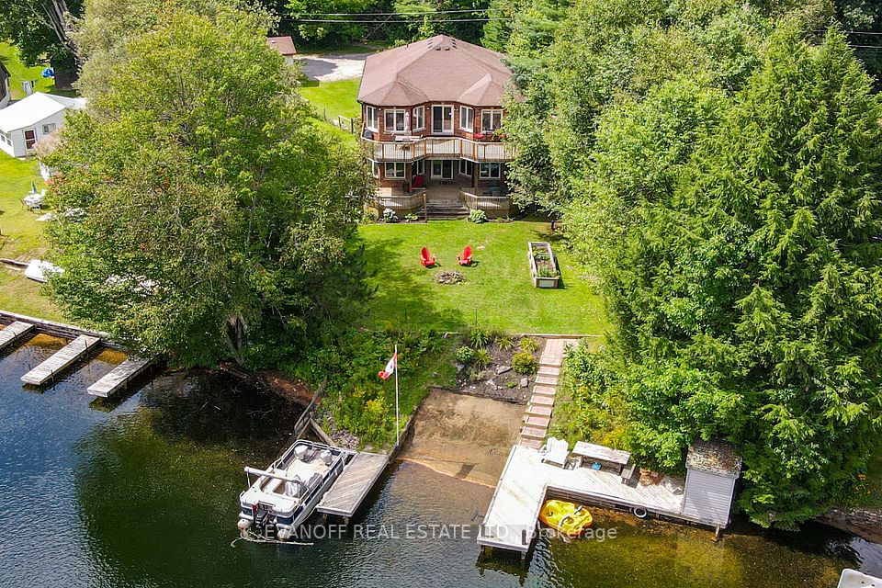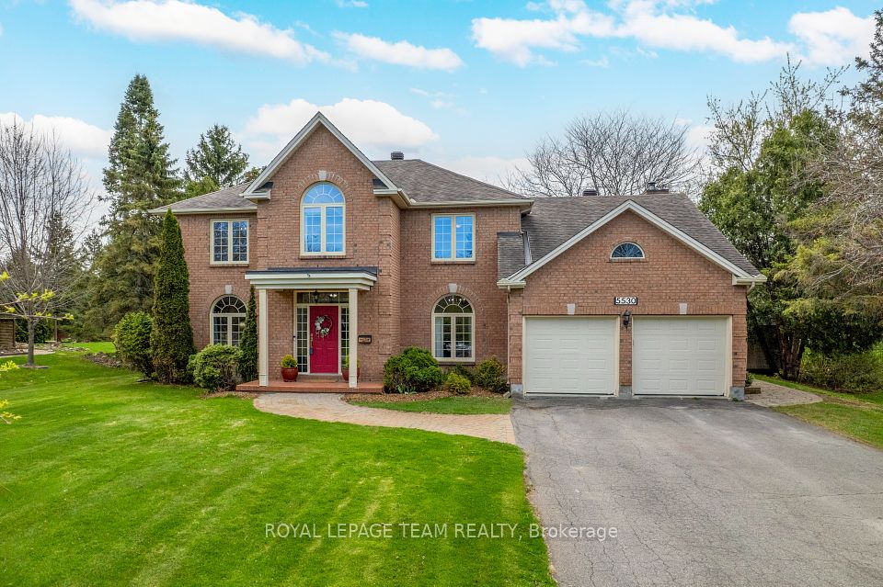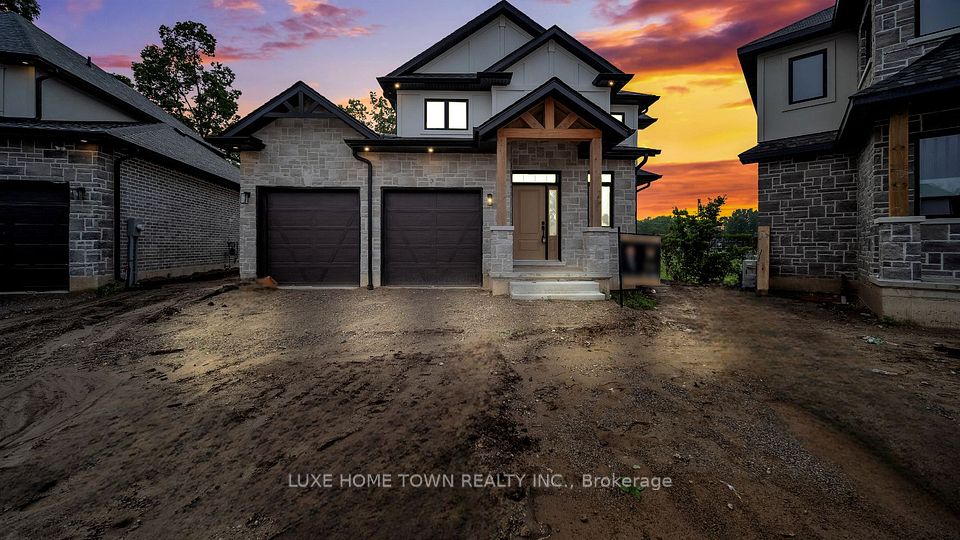$1,390,000
1343 Dexter Crescent, Mississauga, ON L5G 4R9
Price Comparison
Property Description
Property type
Detached
Lot size
N/A
Style
2-Storey
Approx. Area
N/A
Room Information
| Room Type | Dimension (length x width) | Features | Level |
|---|---|---|---|
| Living Room | 5.12 x 3.29 m | Separate Room, Hardwood Floor, Large Window | Main |
| Dining Room | 4.57 x 3.35 m | Large Window, Hardwood Floor, Formal Rm | Main |
| Kitchen | 3.23 x 2.87 m | Updated, Ceramic Sink, Backsplash | Main |
| Breakfast | 3.47 x 3.35 m | W/O To Deck, Ceramic Sink | Main |
About 1343 Dexter Crescent
This lovingly maintained 4-bedroom, 4-bathroom house is tucked away on a quiet, tree-lined street in the heart of Mineola-one of Mississauga's most desirable neighborhoods. The main floor features a warm and functional layout with a bright, updated kitchen complete with granite countertops, stainless steel appliances, custom backsplash, and a breakfast area, separate living and dining rooms plus a cozy family room with a fireplace and a main floor laundry room for everyday convenience. Upstairs, the spacious primary bedroom includes a walk-in closet and a generous 5-piece ensuite. Three additional generously sized bedrooms and a renovated main bathroom offer lots of space for the whole family. The finished basement has a large rec area, a wet bar, and extra space that could be a home office, playroom, or even a fifth bedroom. Enjoy the professionally landscaped front yard and backyard deck. This home is perfect for all your family's needs and awaiting your own personal touch. Close to Top-rated Schools, Transit, HWYs, GO Transit, Shopping, Community Centre, Parks, Lake and Beach/Picnic areas
Home Overview
Last updated
4 hours ago
Virtual tour
None
Basement information
Finished
Building size
--
Status
In-Active
Property sub type
Detached
Maintenance fee
$N/A
Year built
--
Additional Details
MORTGAGE INFO
ESTIMATED PAYMENT
Location
Some information about this property - Dexter Crescent

Book a Showing
Find your dream home ✨
I agree to receive marketing and customer service calls and text messages from homepapa. Consent is not a condition of purchase. Msg/data rates may apply. Msg frequency varies. Reply STOP to unsubscribe. Privacy Policy & Terms of Service.







