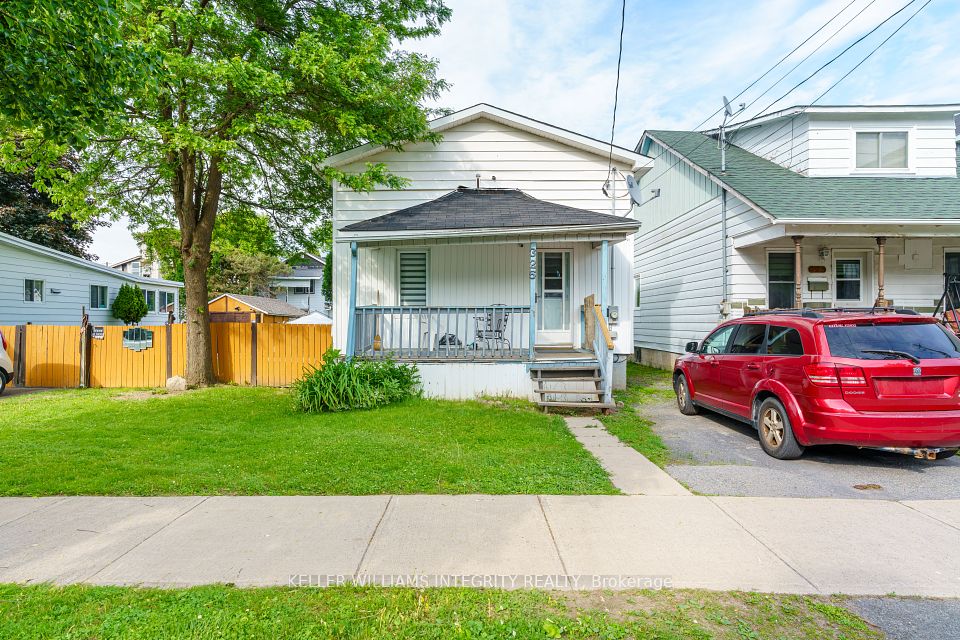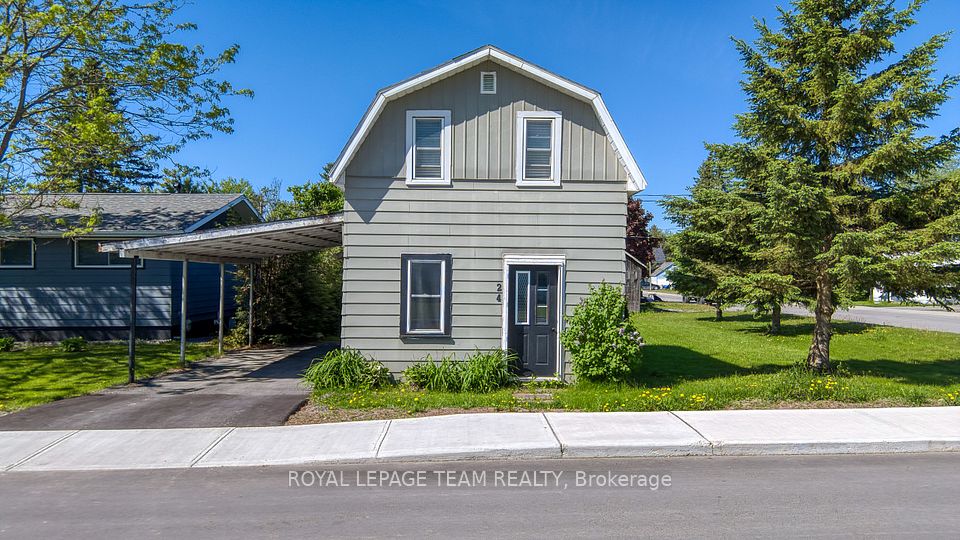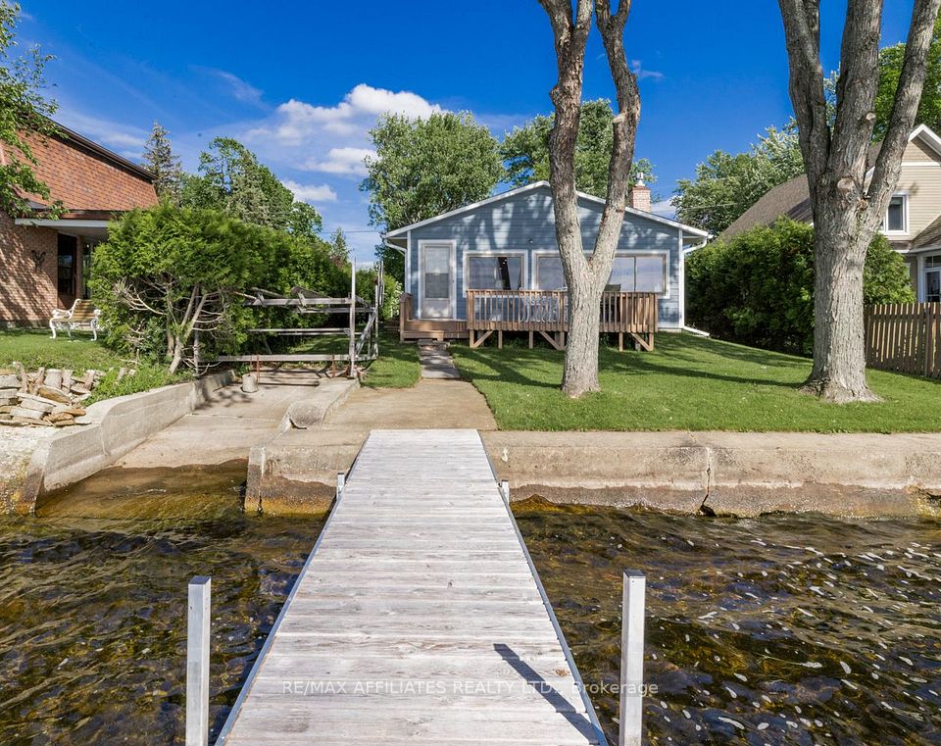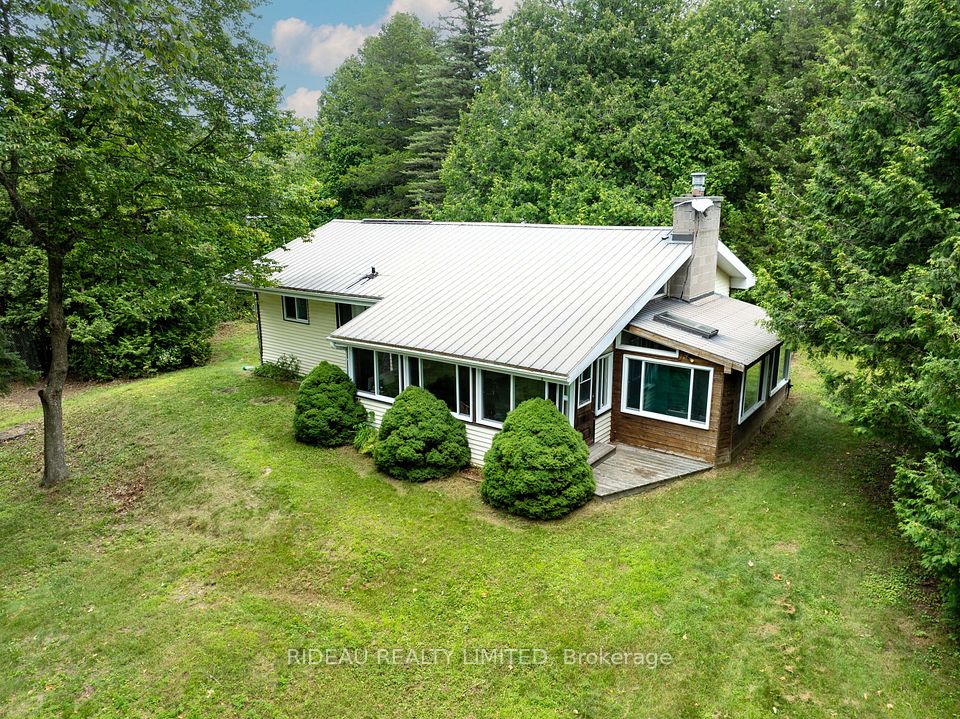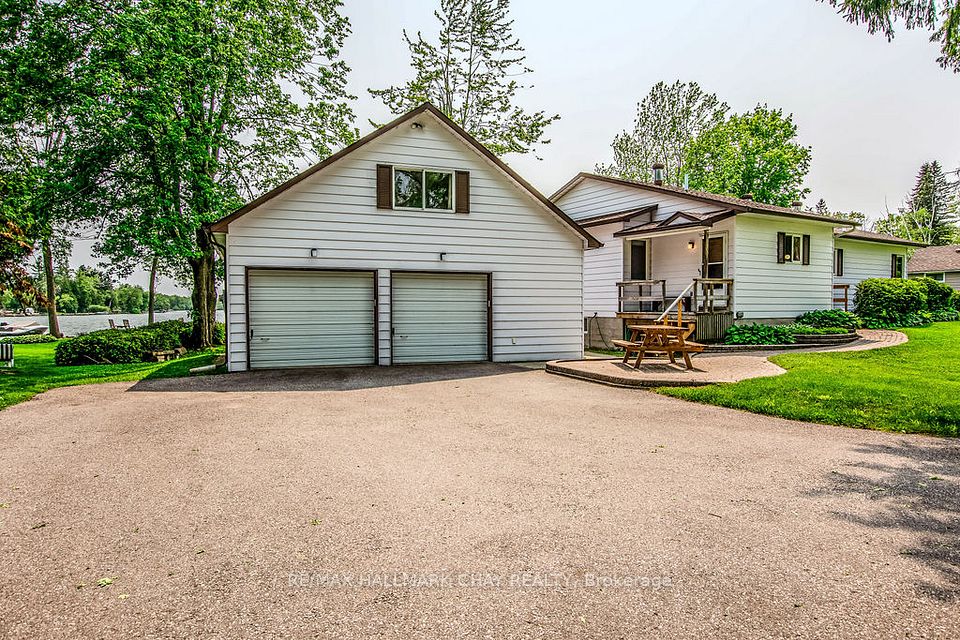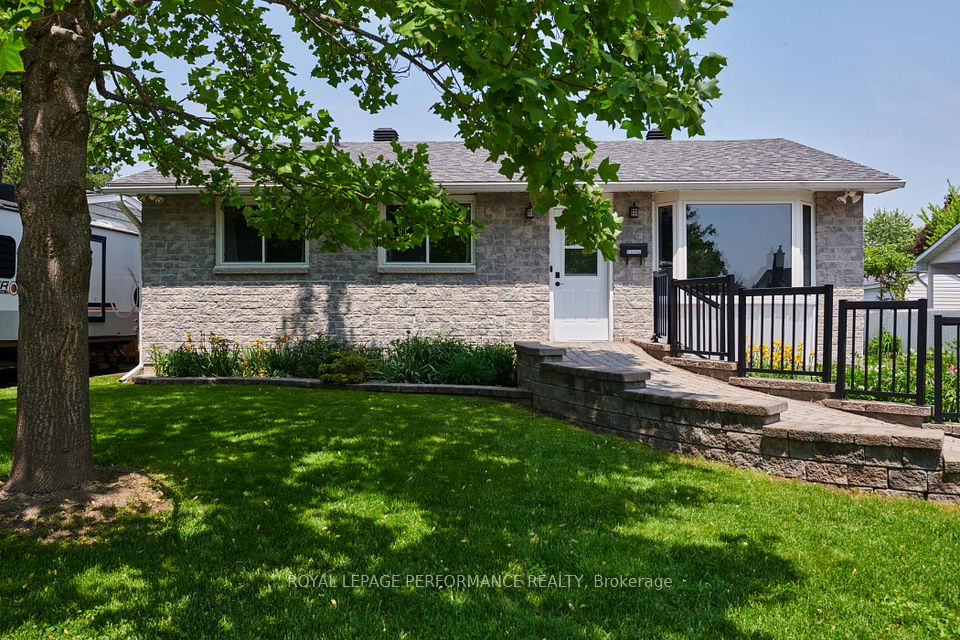
$719,900
1342 Turnbull Way, Kingston, ON K7P 0T6
Price Comparison
Property Description
Property type
Detached
Lot size
N/A
Style
Bungalow
Approx. Area
N/A
Room Information
| Room Type | Dimension (length x width) | Features | Level |
|---|---|---|---|
| Great Room | 3.51 x 5.64396 m | N/A | Main |
| Dining Room | 3.6 x 2.74 m | N/A | Main |
| Kitchen | 3.6 x 3.96 m | N/A | Main |
| Primary Bedroom | 3.29 x 4.39 m | N/A | Main |
About 1342 Turnbull Way
Introducing the Loon Model by Greene Homes in the sought-after Creekside Valley subdivision where community, comfort, and quality come together. This well-designed 2-bedroom bungalow features an open-concept layout with the living, dining, and kitchen areas flowing together seamlessly. A central island anchors the kitchen, ideal for entertaining or everyday living. Enjoy high-quality finishes throughout, main floor laundry for added convenience, and a separate entrance to the basement with a rough-in for a future secondary suite offering incredible flexibility and income potential. The Loon Model is an economical yet stylish choice, perfectly suited for downsizers, first-time buyers, or investors looking for smart design in a vibrant neighbourhood filled with parks and walking trail.
Home Overview
Last updated
May 15
Virtual tour
None
Basement information
Separate Entrance, Unfinished
Building size
--
Status
In-Active
Property sub type
Detached
Maintenance fee
$N/A
Year built
--
Additional Details
MORTGAGE INFO
ESTIMATED PAYMENT
Location
Some information about this property - Turnbull Way

Book a Showing
Find your dream home ✨
I agree to receive marketing and customer service calls and text messages from homepapa. Consent is not a condition of purchase. Msg/data rates may apply. Msg frequency varies. Reply STOP to unsubscribe. Privacy Policy & Terms of Service.

