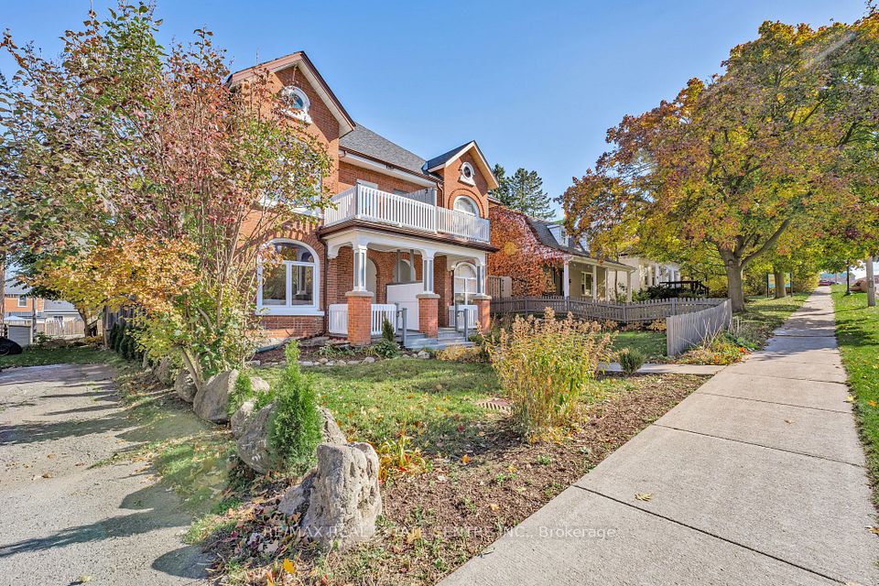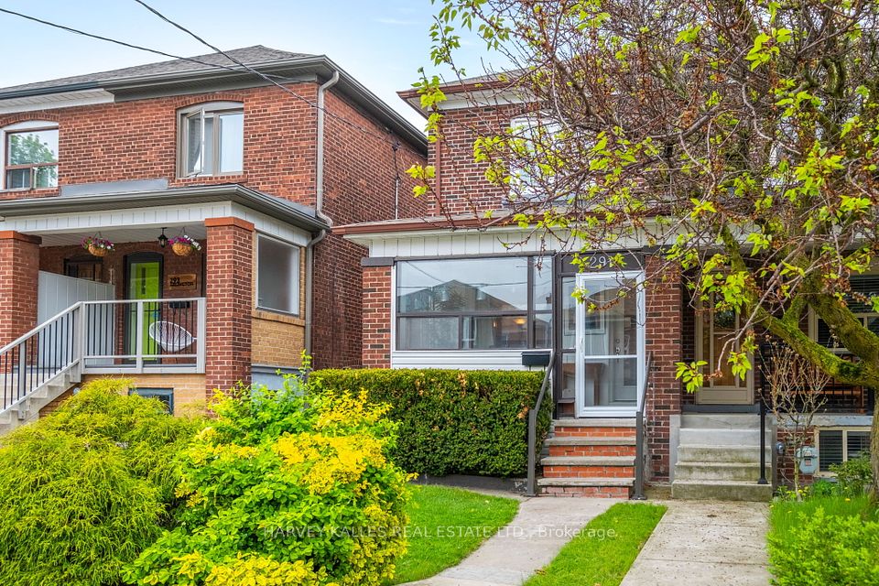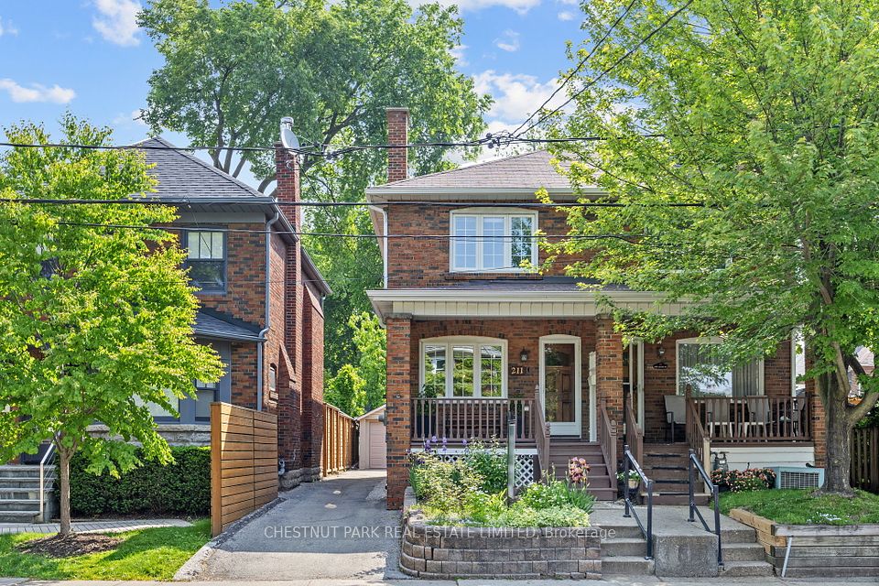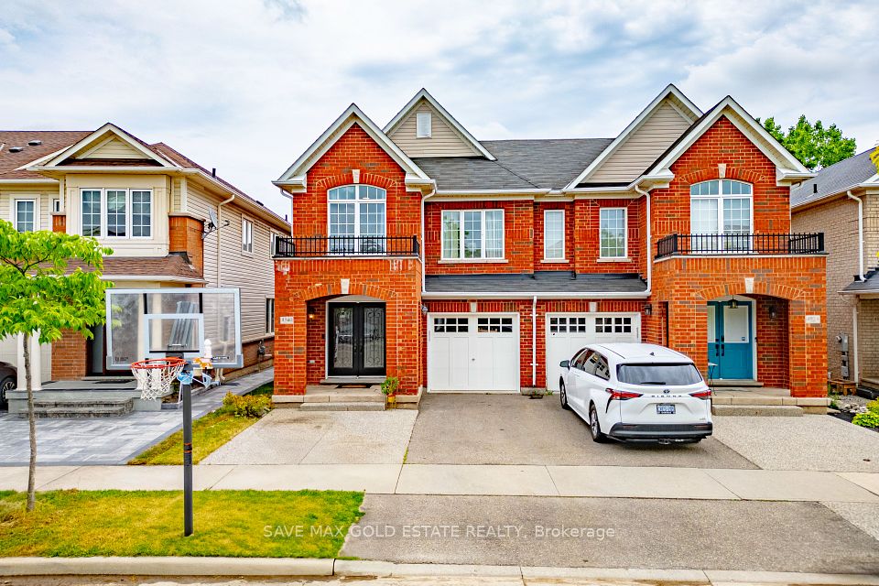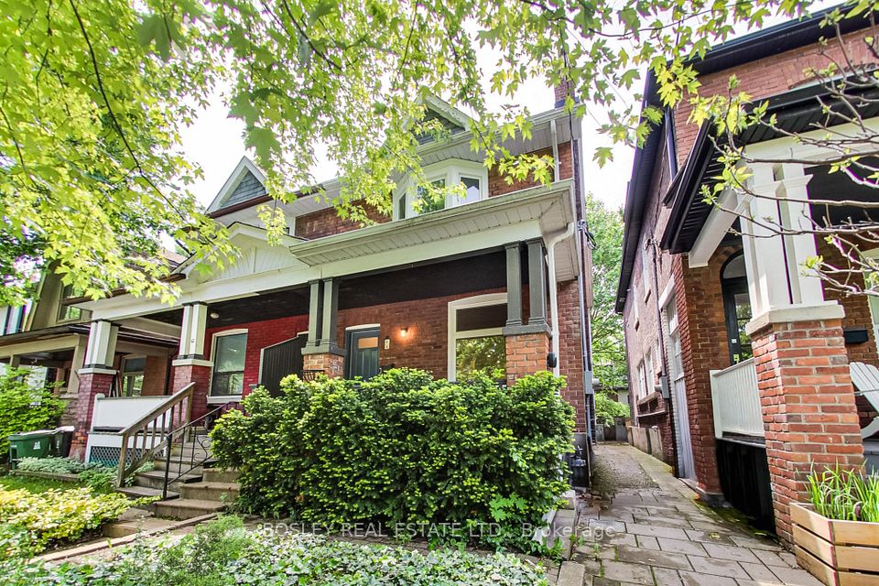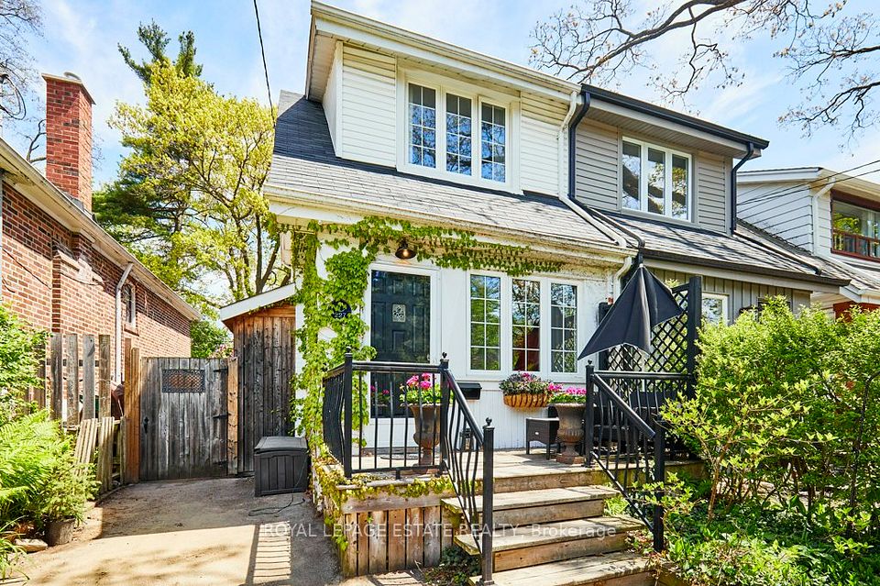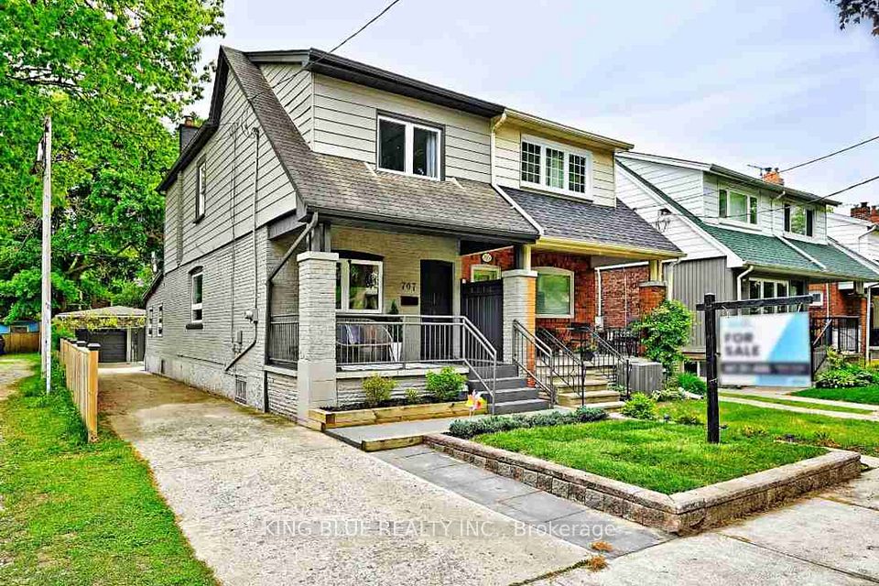
$1,175,000
1341 Farmstead Drive, Milton, ON L9E 1K9
Price Comparison
Property Description
Property type
Semi-Detached
Lot size
< .50 acres
Style
2-Storey
Approx. Area
N/A
Room Information
| Room Type | Dimension (length x width) | Features | Level |
|---|---|---|---|
| Living Room | 3.29 x 4.08 m | Halogen Lighting | Ground |
| Family Room | 2.47 x 4.08 m | N/A | Ground |
| Dining Room | 2.77 x 3.44 m | N/A | Ground |
| Kitchen | 2.47 x 3.44 m | N/A | Ground |
About 1341 Farmstead Drive
Beautiful Semi-Detach having Modern Layout, Double Door Main Entrance, 3-Bedrooms, 2-Full Bathrooms, Highest Stone And Brick Elevation, Smooth Ceilings And Hardwood Floors T/O, 9'Ceiling On Main, Functional Open Concept Floor Plan. Builder Done Basement With Lots Of Storage, Legal Side Entrance, 2nd Floor Laundry. This meticulously maintained, beautifully updated home blends style and practicality. With high-end finishes throughout, its perfect for families, or professionals looking for more space and comfort. The open-concept eat-in kitchen with an Island, featuring quartz surfaces, stainless steel appliances, a breakfast bar with seating, modern lighting, and an abundance of natural light. The kitchen conveniently offers garden door access to a private fully fenced, spacious backyard, ideal for relaxing and entertaining. 2 Cars Driveway.
Home Overview
Last updated
Mar 31
Virtual tour
None
Basement information
Separate Entrance, Finished
Building size
--
Status
In-Active
Property sub type
Semi-Detached
Maintenance fee
$N/A
Year built
--
Additional Details
MORTGAGE INFO
ESTIMATED PAYMENT
Location
Some information about this property - Farmstead Drive

Book a Showing
Find your dream home ✨
I agree to receive marketing and customer service calls and text messages from homepapa. Consent is not a condition of purchase. Msg/data rates may apply. Msg frequency varies. Reply STOP to unsubscribe. Privacy Policy & Terms of Service.






