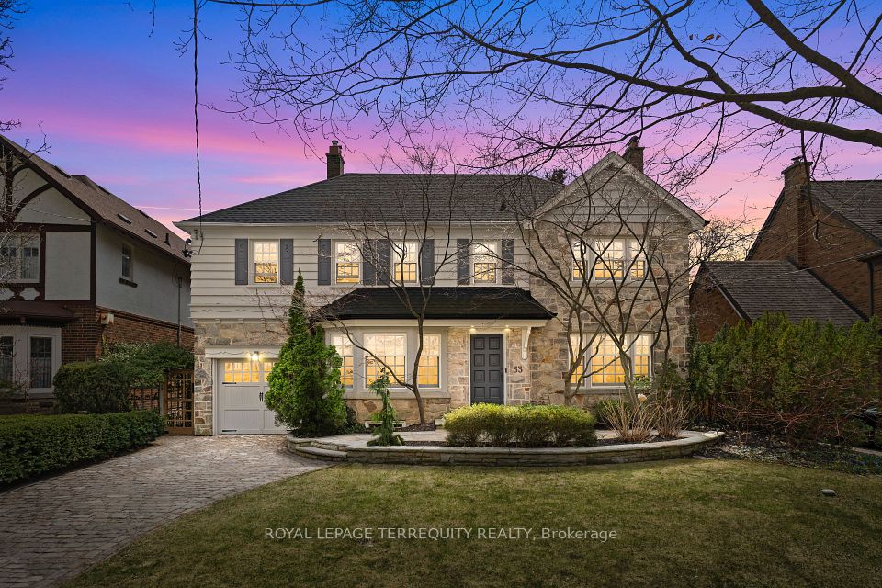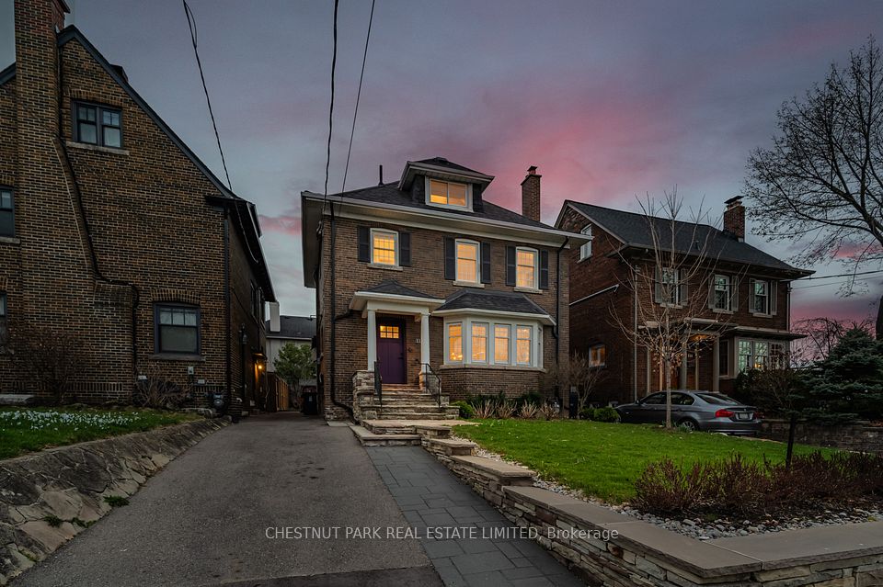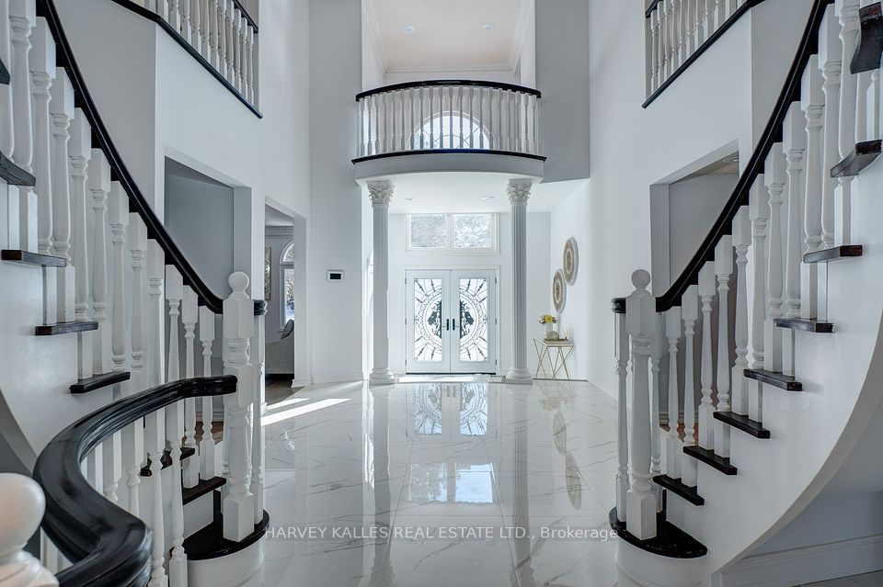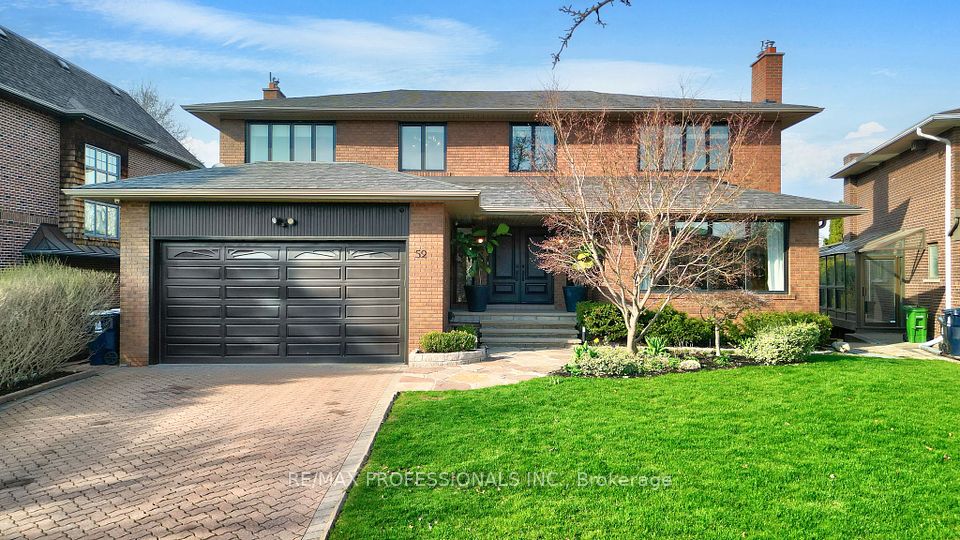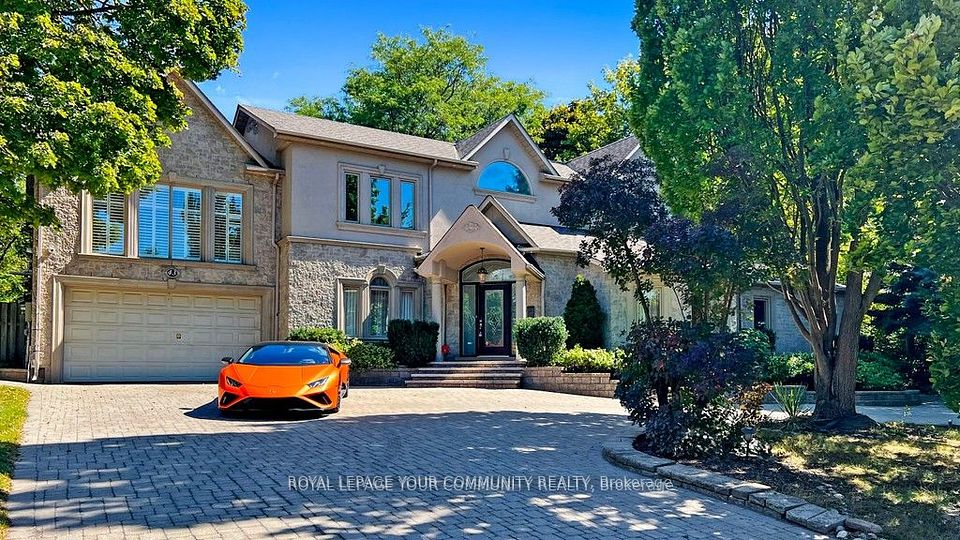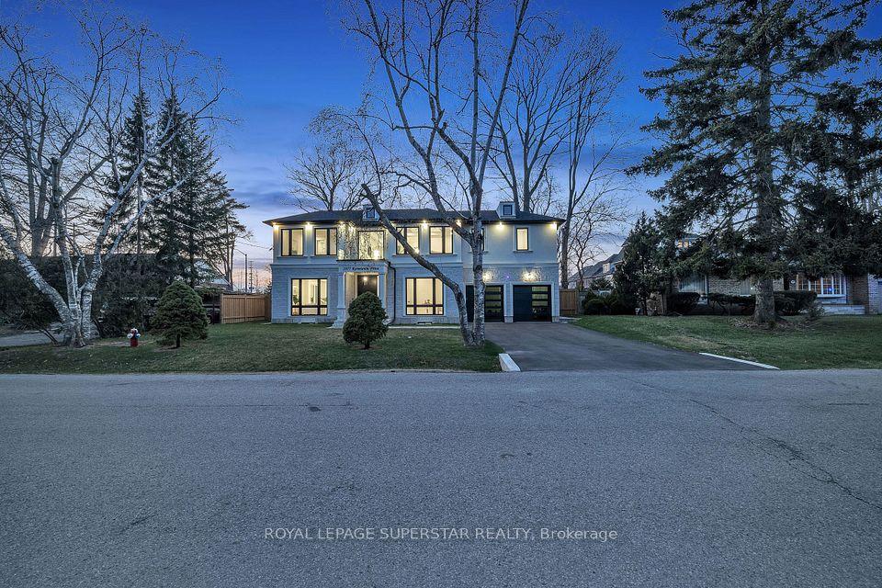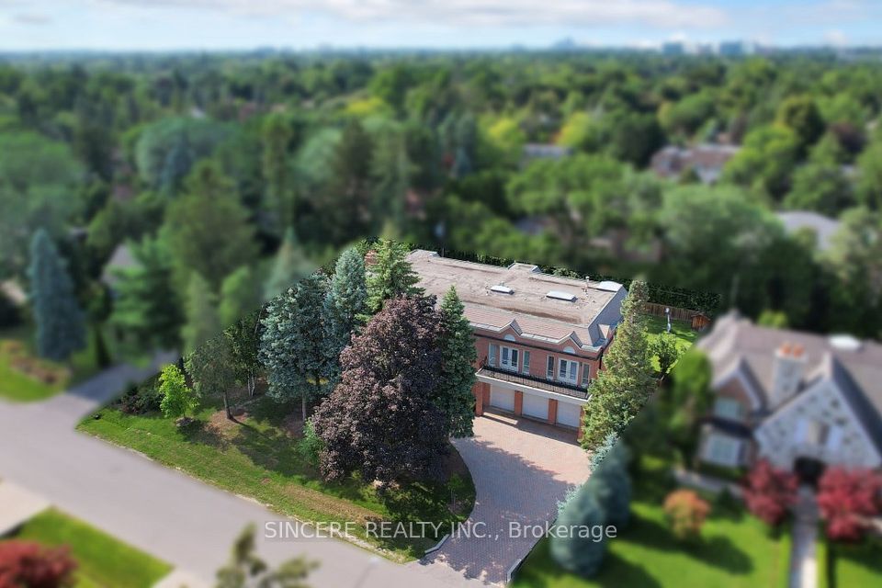$3,649,000
134 Yorkminster Road, Toronto C12, ON M2P 1M6
Price Comparison
Property Description
Property type
Detached
Lot size
N/A
Style
2-Storey
Approx. Area
N/A
Room Information
| Room Type | Dimension (length x width) | Features | Level |
|---|---|---|---|
| Living Room | 6.45 x 4.15 m | Hardwood Floor, Crown Moulding, French Doors | Ground |
| Dining Room | 5.15 x 3.95 m | Hardwood Floor, Crown Moulding, French Doors | Ground |
| Family Room | 5.1 x 4.05 m | W/O To Patio, Hardwood Floor, French Doors | Ground |
| Kitchen | 7.45 x 5.1 m | W/O To Patio, Hardwood Floor, Centre Island | Ground |
About 134 Yorkminster Road
Here's your chance to live on coveted Yorkminster Rd. in Prestigious St. Andrew's! Meticulously kept 4 Bedroom 7 Bath home with 2 Bedrooms on lower level, Fireplace in Primary and Jetted Tub in Primary Ensuite, Library, Sauna, Cedar Closet and multiple Wood Burning Fireplaces. Move right In or renovate and make it your own! This area has everything you need: Toronto's best public and private schools, Granite and Donalda Club, golf, tennis, ravines and parks, restaurants, shops, and access to all 400 highways. Motivated seller- bring your offers!
Home Overview
Last updated
12 hours ago
Virtual tour
None
Basement information
Finished
Building size
--
Status
In-Active
Property sub type
Detached
Maintenance fee
$N/A
Year built
2024
Additional Details
MORTGAGE INFO
ESTIMATED PAYMENT
Location
Some information about this property - Yorkminster Road

Book a Showing
Find your dream home ✨
I agree to receive marketing and customer service calls and text messages from homepapa. Consent is not a condition of purchase. Msg/data rates may apply. Msg frequency varies. Reply STOP to unsubscribe. Privacy Policy & Terms of Service.







