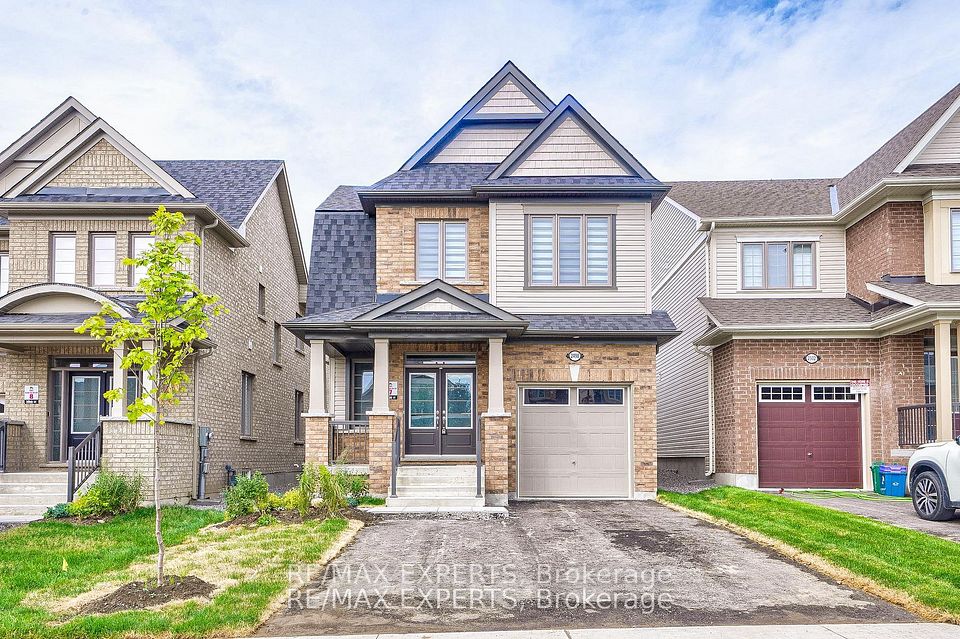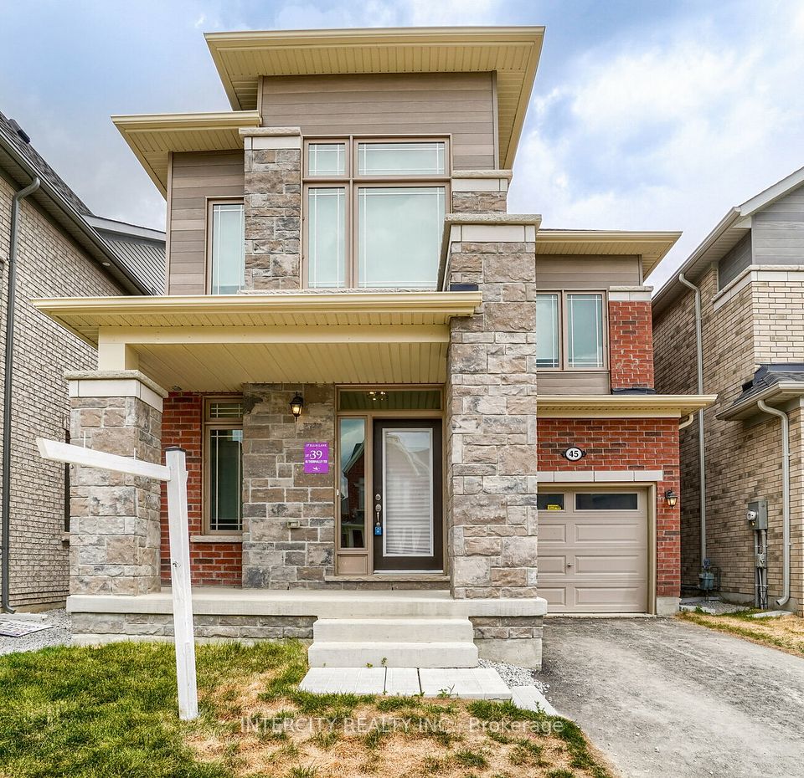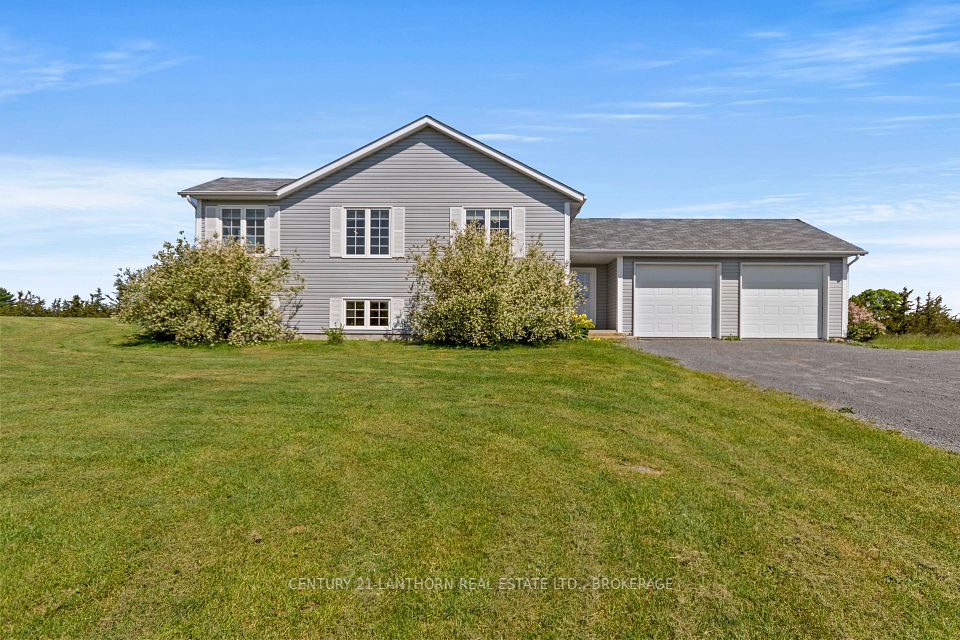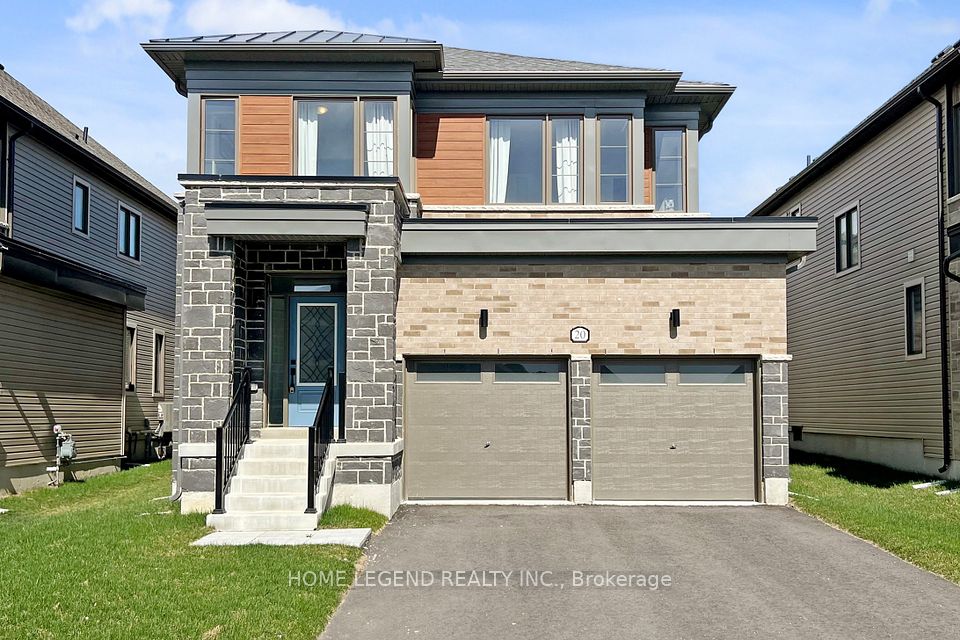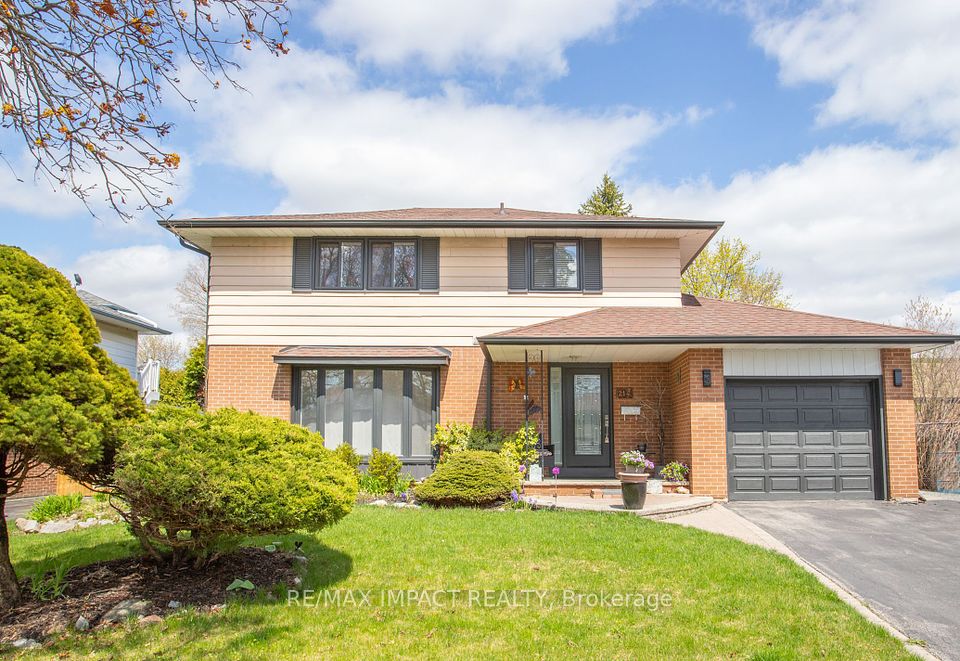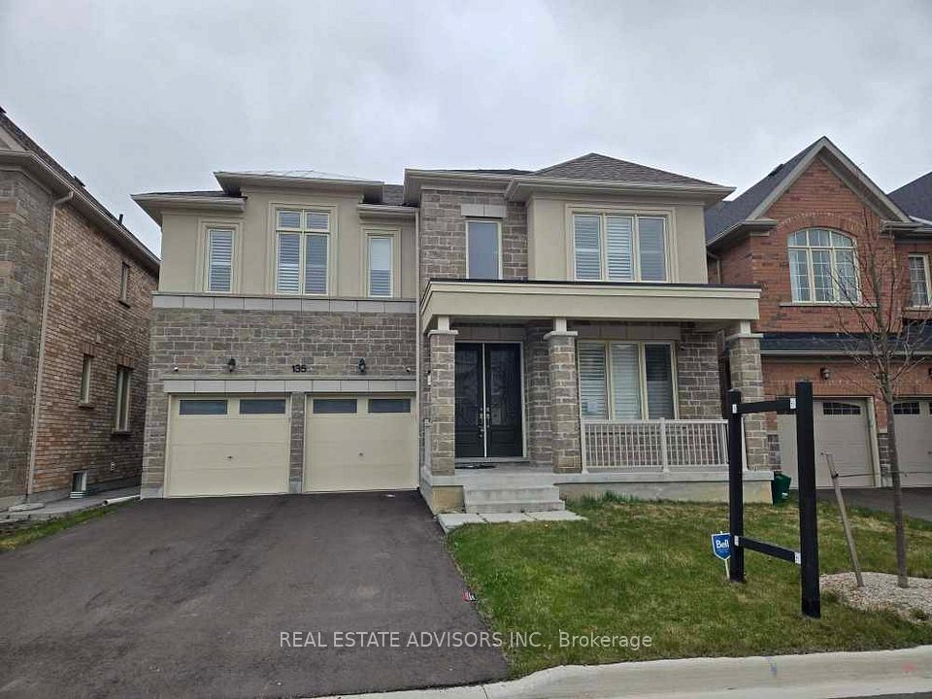$1,175,000
134 Taylor Avenue, Guelph/Eramosa, ON N0B 2K0
Virtual Tours
Price Comparison
Property Description
Property type
Detached
Lot size
N/A
Style
2-Storey
Approx. Area
N/A
Room Information
| Room Type | Dimension (length x width) | Features | Level |
|---|---|---|---|
| Dining Room | 4.57 x 3.33 m | N/A | Main |
| Breakfast | 3.96 x 3.89 m | N/A | Main |
| Kitchen | 4.65 x 2.54 m | N/A | Main |
| Great Room | 4.83 x 3.78 m | N/A | Main |
About 134 Taylor Avenue
Welcome to 134 Taylor Avenue in the charming community of Rockwood! Built in 2020, this stunning carpet-free 4-bedroom, 2.5-bathroom home offers 2,273 sq ft of thoughtfully designed energy-efficient living space. The fantastic floor plan features 9 ceilings on the main floor, a custom kitchen with decorative cabinetry, quartz countertops, and an extended island. The open-concept design flows seamlessly into the family room and breakfast area, with a walkout to a fully fenced backyard. Pride of ownership is evident, this home has only had one owner. The spacious, unfinished basement offers endless potential for your personal touch. Built for comfort with Energy Star windows, furnace & HRV, R50 attic insulation and an EV outlet in the garage. Rockwood offers friendly neighbours with an instant sense of community, great parks and schools, quaint shops, minutes to the City of Guelph, and easy commuting with the Acton GO Station only 15 minutes away. Outdoor enthusiasts will love Rockwood Conservation Area, perfect for hiking, canoeing, swimming, and camping. Rockwood is a hidden gem, you're going to be amazed to see how much further your money goes here! This one is a must-see!
Home Overview
Last updated
2 days ago
Virtual tour
None
Basement information
Full
Building size
--
Status
In-Active
Property sub type
Detached
Maintenance fee
$N/A
Year built
2024
Additional Details
MORTGAGE INFO
ESTIMATED PAYMENT
Location
Some information about this property - Taylor Avenue

Book a Showing
Find your dream home ✨
I agree to receive marketing and customer service calls and text messages from homepapa. Consent is not a condition of purchase. Msg/data rates may apply. Msg frequency varies. Reply STOP to unsubscribe. Privacy Policy & Terms of Service.







