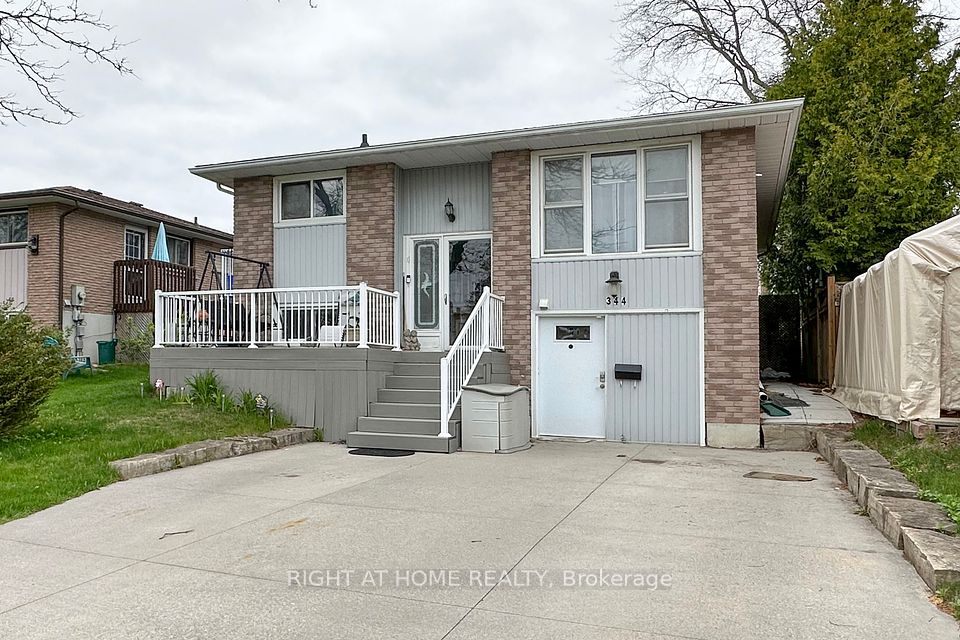
$1,099,000
134 Spruce Street, Tiny, ON L0L 1P1
Virtual Tours
Price Comparison
Property Description
Property type
Detached
Lot size
.50-1.99 acres
Style
1 1/2 Storey
Approx. Area
N/A
Room Information
| Room Type | Dimension (length x width) | Features | Level |
|---|---|---|---|
| Kitchen | 3.94 x 2.79 m | W/O To Deck, Centre Island | Main |
| Dining Room | 3.94 x 2.26 m | W/O To Deck, Open Concept | Main |
| Great Room | 7.59 x 7.62 m | Fireplace, Vaulted Ceiling(s) | Main |
| Bedroom | 4.57 x 4.57 m | 4 Pc Ensuite, Walk-In Closet(s) | Main |
About 134 Spruce Street
A CUSTOM-BUILT STUNNER WITH OVER 3,400 FIN SQFT, COZY CHARM & THE BEACH JUST STEPS AWAY! Perfectly placed beneath a canopy of lush, mature trees in Tinys sought-after Woodland Beach neighbourhood, this custom-built 5-bedroom showpiece constructed in 2011 sits on an epic 114 x 325 ft lot surrounded by upscale, newly built homes. Peaked rooflines, a wraparound deck, architectural windows, landscaped gardens, and a tree-lined triple-wide driveway with ample parking welcome you home. The great room delivers with a jaw-dropping wood-plank cathedral ceiling, floor-to-ceiling windows, and a stone gas fireplace. Throughout the home, character shines through with pine plank vaulted ceilings, solid pine doors, and a warm pine staircase that ties it all together. The kitchen is all function and style with two-tone cabinetry, gas range, centre island, pantry, and a walkout to the covered back deck. The main floor laundry room makes life easier with storage cabinetry, washer and dryer on pedestals, a closet, and a second walkout. The layout just makes sense, offering a massive main floor bedroom with 4-piece ensuite, jacuzzi tub, and walk-in closet, plus a second bedroom tucked on the opposite side of the home for added privacy. Upstairs, the primary retreat brings the wow with a private balcony, 4-piece ensuite, and walk-in closet. The finished basement adds even more space with a large rec room and two additional bedrooms. Unwind in a backyard built for real life, complete with a stone fire pit, built-in chicken coop, loads of grassy space, and a covered deck with a wheelchair-accessible ramp leading to the yard and driveway. Walk to the beach, Tiny Family Foodmart, LCBO, and Beer Store. Close to dining, shopping, and the worlds longest freshwater beach in nearby Wasaga Beach, plus everyday essentials in Elmvale. Easy access to boating, biking, hiking, skiing, snowshoeing, snowmobiling, tubing, and exploring Tiny Marsh!
Home Overview
Last updated
Jun 11
Virtual tour
None
Basement information
Finished, Full
Building size
--
Status
In-Active
Property sub type
Detached
Maintenance fee
$N/A
Year built
2025
Additional Details
MORTGAGE INFO
ESTIMATED PAYMENT
Location
Some information about this property - Spruce Street

Book a Showing
Find your dream home ✨
I agree to receive marketing and customer service calls and text messages from homepapa. Consent is not a condition of purchase. Msg/data rates may apply. Msg frequency varies. Reply STOP to unsubscribe. Privacy Policy & Terms of Service.






