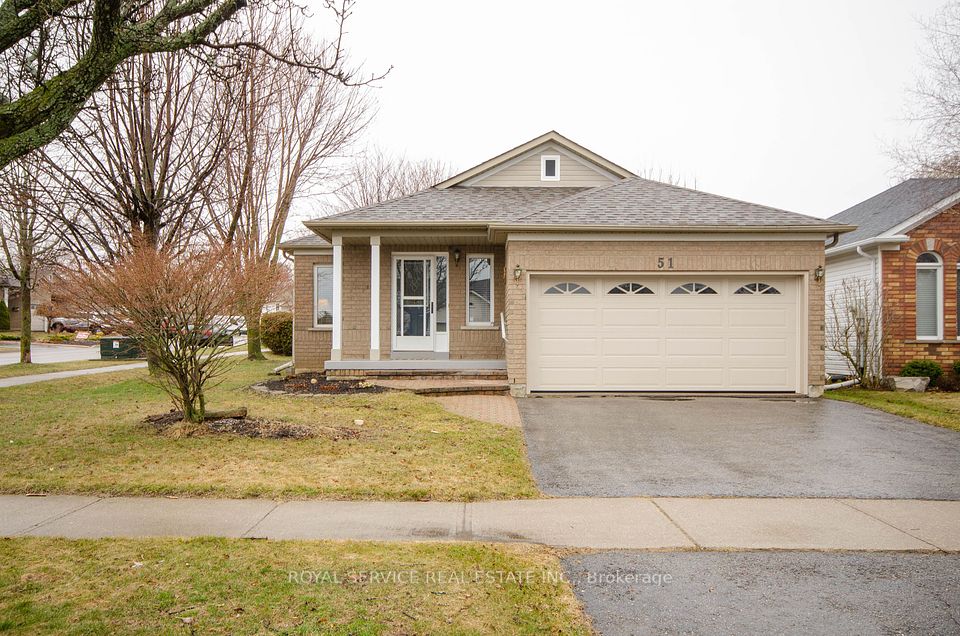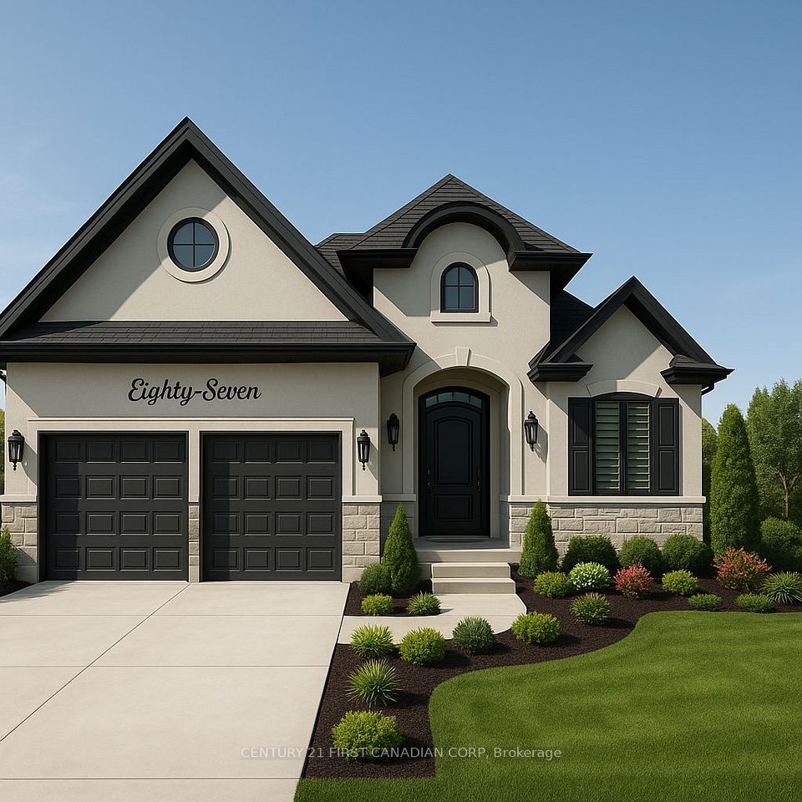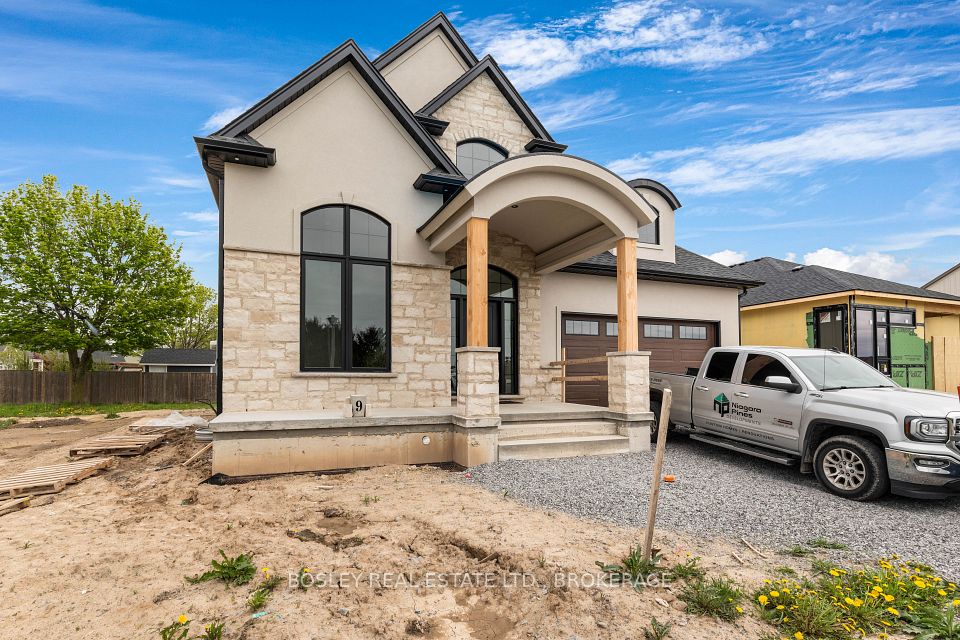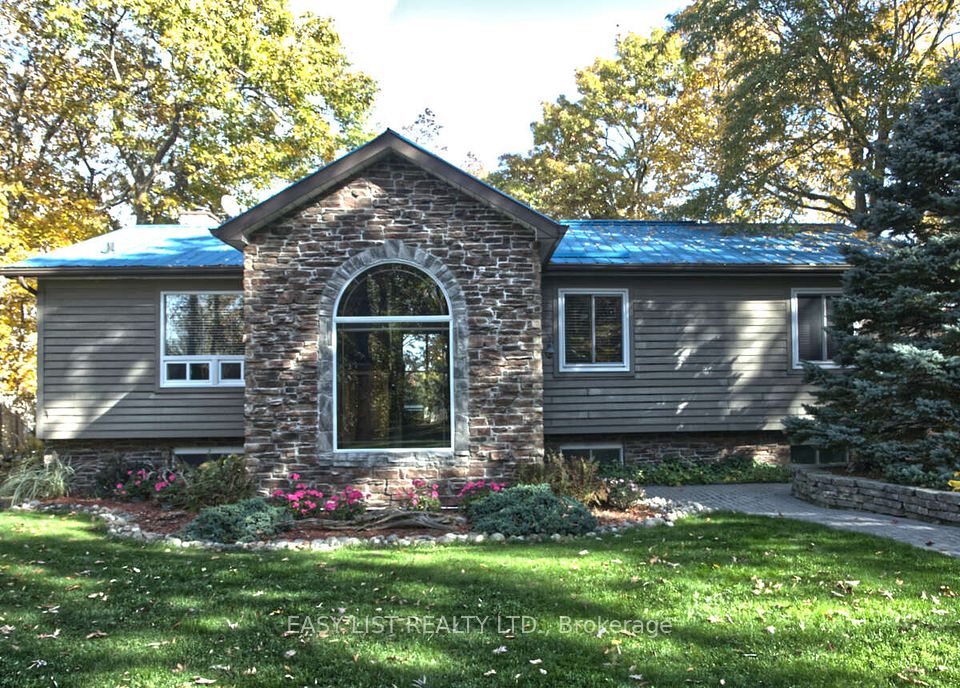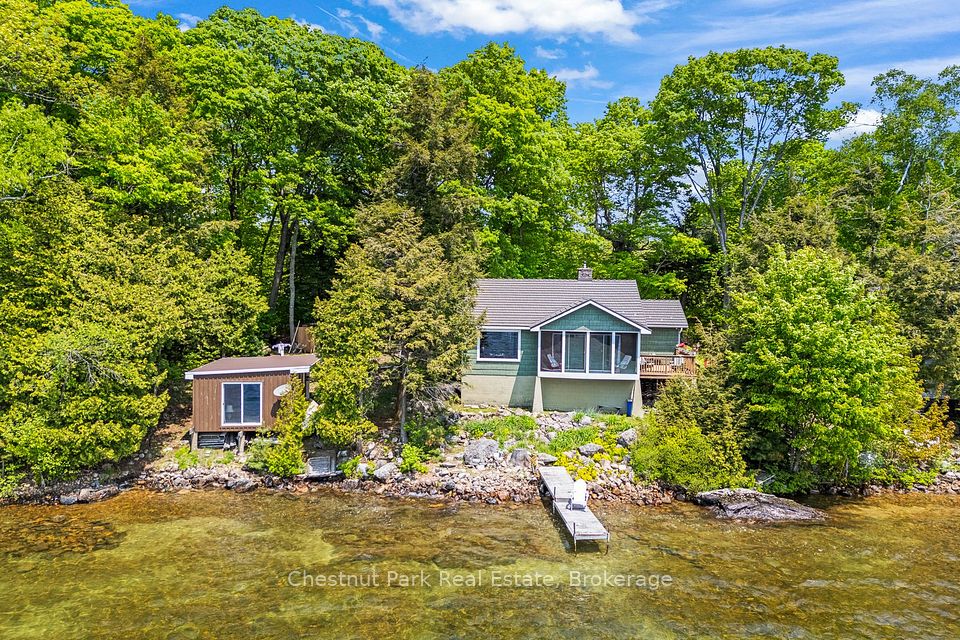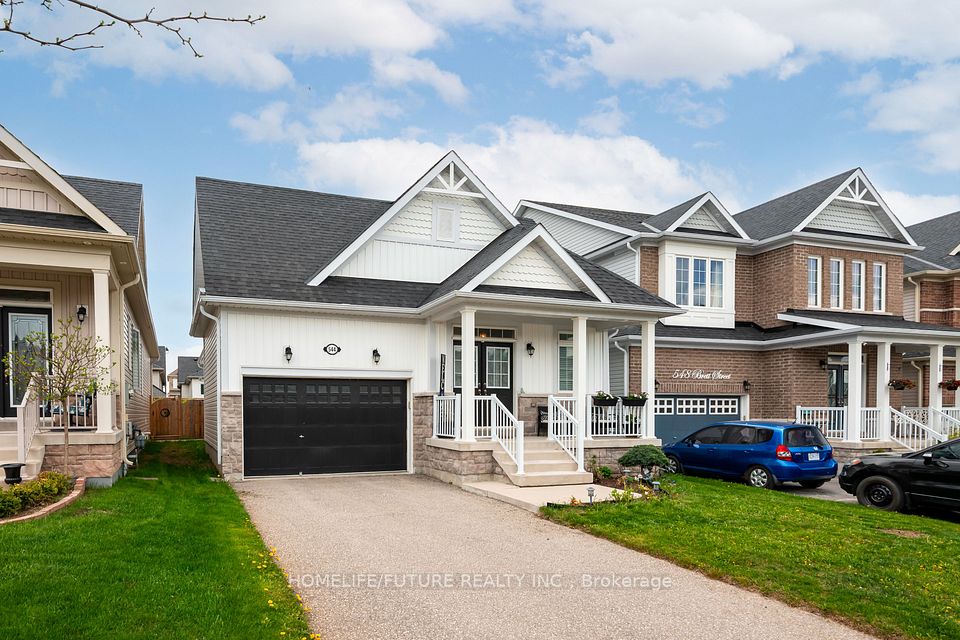
$1,200,000
134 Locksley Avenue, Toronto W04, ON M6B 3N5
Price Comparison
Property Description
Property type
Detached
Lot size
N/A
Style
Bungalow
Approx. Area
N/A
Room Information
| Room Type | Dimension (length x width) | Features | Level |
|---|---|---|---|
| Living Room | 4.67 x 3.94 m | Hardwood Floor | Main |
| Kitchen | 3.1 x 2.46 m | Granite Counters, Stainless Steel Appl, Breakfast Bar | Main |
| Dining Room | 3.1 x 1.85 m | Hardwood Floor | Main |
| Primary Bedroom | 4.67 x 4.5 m | W/W Closet | Main |
About 134 Locksley Avenue
Detached with separate entrance to basement apartment. Rare double car garage and space to park in front of garage. Total Approx. 1688Sf On 2 Levels. Bright and updated modern open concept layout. Spacious living room with lots of natural light. Gleaming Granite Counter Tops. Primary bedroom fits King size bed and has a large wall to wall closet. Porch and deck. Steps To 2 Subways stations (Glencairn and Eglinton W), Only 15 mins ride to downtown. Close To Shopping Plazas With Supermarkets, Restaurants, Medical Clinics. Steps To Beltline Trail, Future Eglinton Lrt. Ride the subway direct to York University, Downtown: University of Toronto, Financial District.
Home Overview
Last updated
Jan 22
Virtual tour
None
Basement information
Apartment, Separate Entrance
Building size
--
Status
In-Active
Property sub type
Detached
Maintenance fee
$N/A
Year built
--
Additional Details
MORTGAGE INFO
ESTIMATED PAYMENT
Location
Some information about this property - Locksley Avenue

Book a Showing
Find your dream home ✨
I agree to receive marketing and customer service calls and text messages from homepapa. Consent is not a condition of purchase. Msg/data rates may apply. Msg frequency varies. Reply STOP to unsubscribe. Privacy Policy & Terms of Service.







