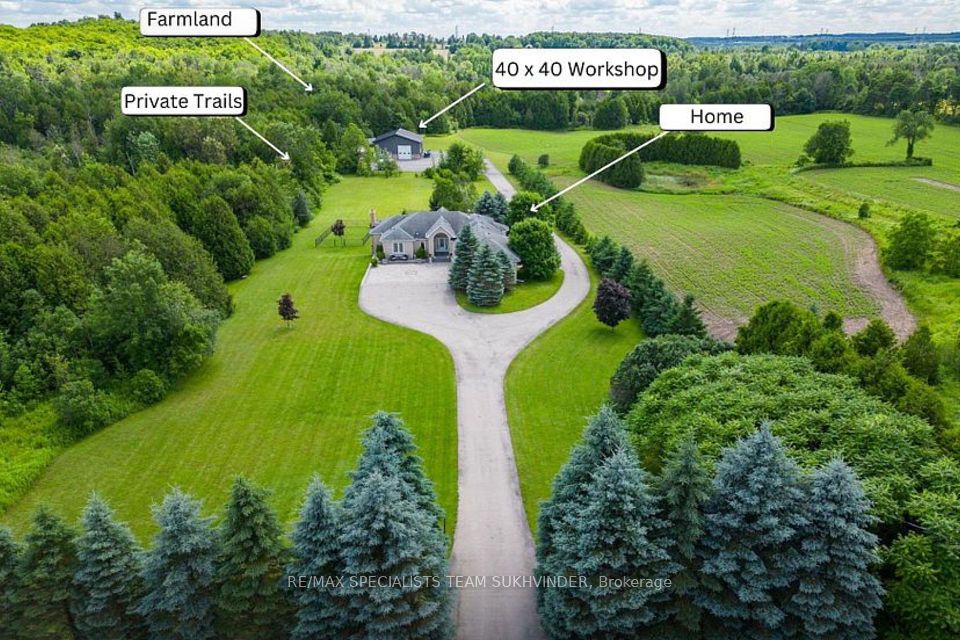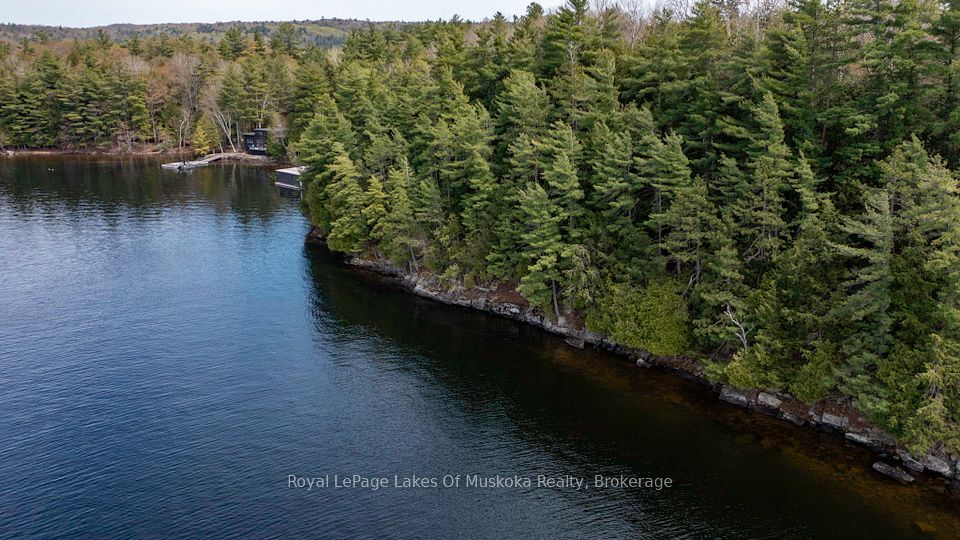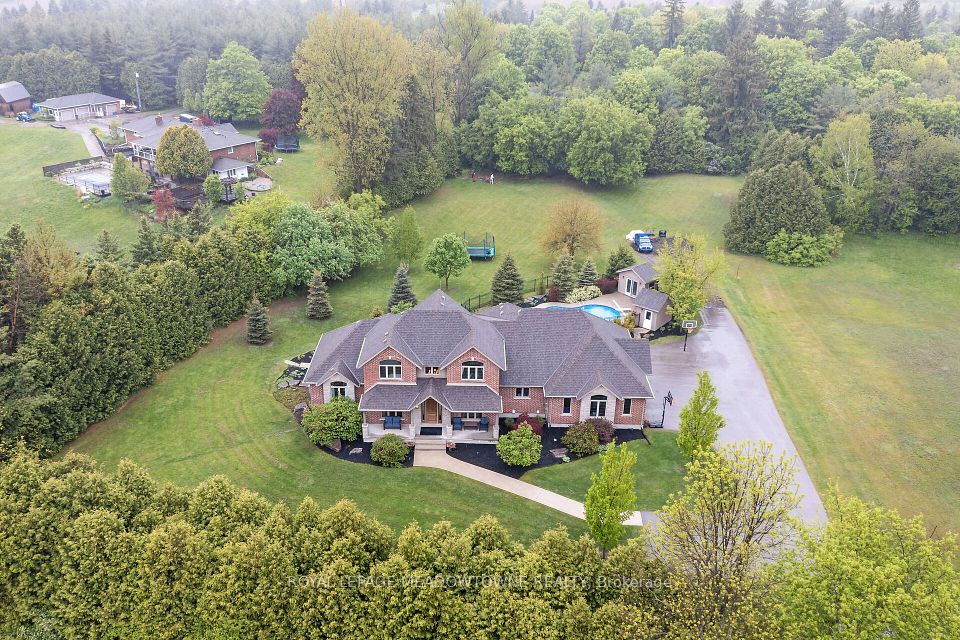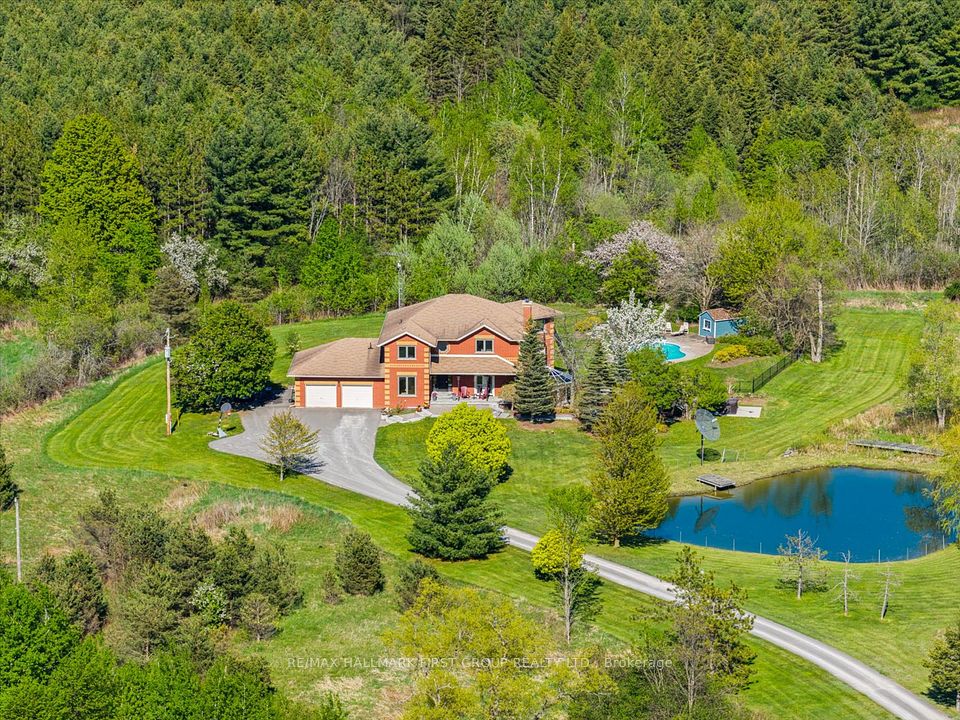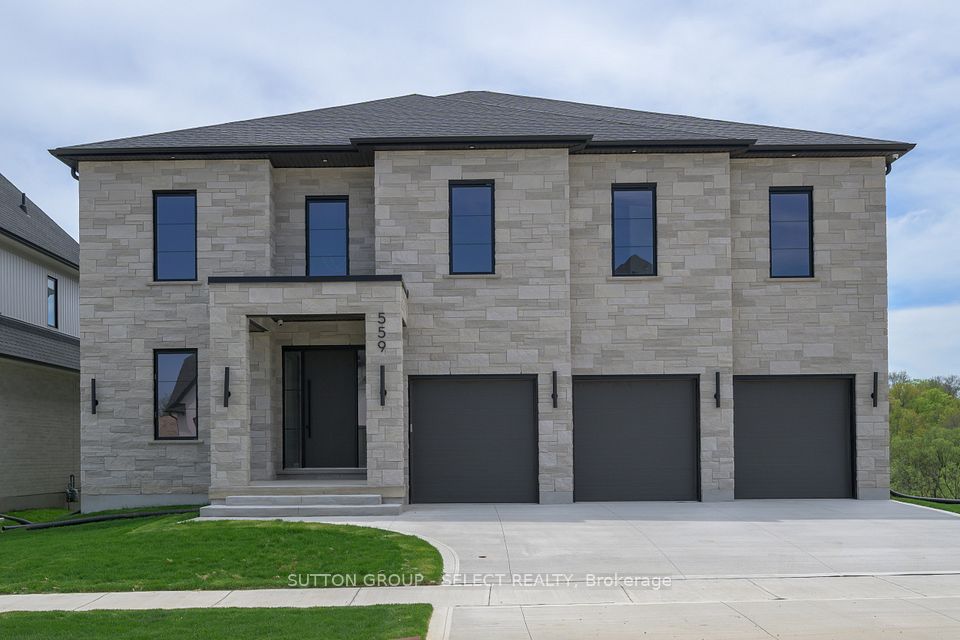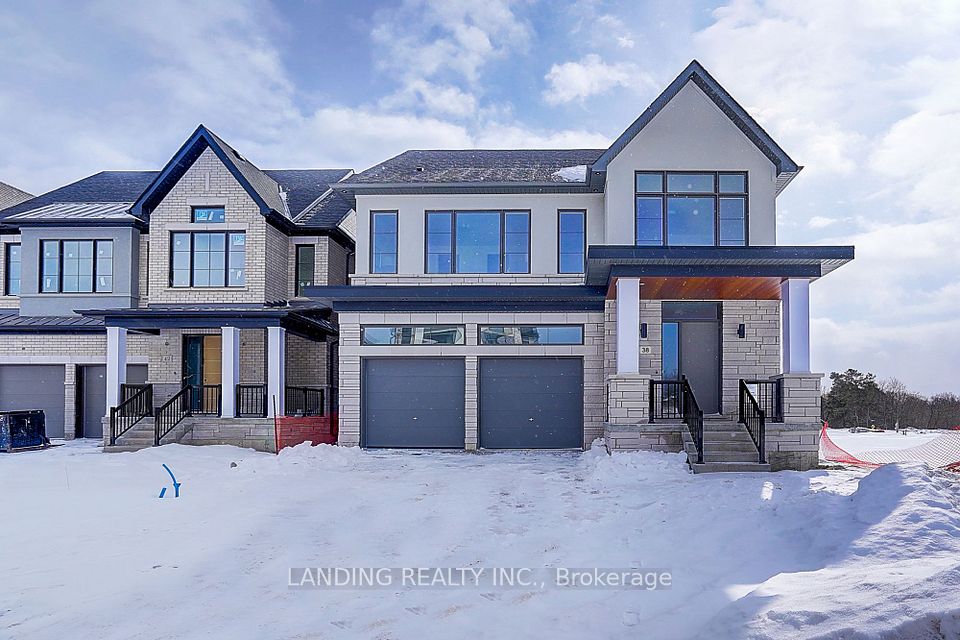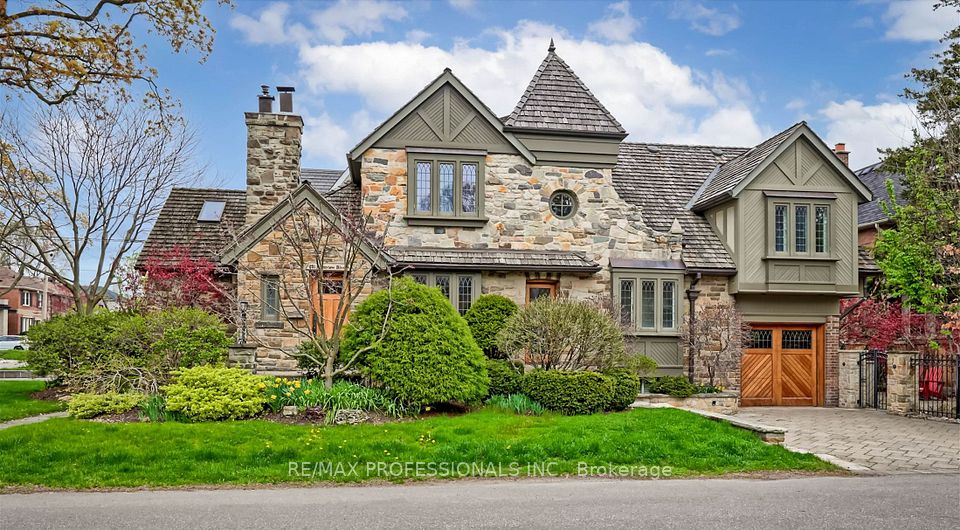
$2,748,000
134 Gilmour Avenue, Toronto W02, ON M6P 3B3
Price Comparison
Property Description
Property type
Detached
Lot size
N/A
Style
3-Storey
Approx. Area
N/A
Room Information
| Room Type | Dimension (length x width) | Features | Level |
|---|---|---|---|
| Living Room | 4.41 x 3.91 m | 2 Pc Bath, Hardwood Floor, Pot Lights | Ground |
| Dining Room | 3.07 x 5.03 m | Open Concept, Hardwood Floor, Pot Lights | Ground |
| Kitchen | 4.62 x 6.24 m | Custom Counter, Hardwood Floor, Pot Lights | Ground |
| Bedroom 2 | 4.44 x 3.47 m | B/I Closet, Hardwood Floor, Window | Second |
About 134 Gilmour Avenue
Luxury Living In The Junction At It's Finest! Stunning Contemporary Architecture W/ Top Of The Line Finishes. 4 Bedrooms & 4 Lux Bathrooms. Open Concept Main Floor W/ Pot Lights & Hardwood Floors Throughout. Venetian Plaster Finished Fireplace, Powder Room, Temperature Controlled Wine Cellar, Custom Kitchen W/ White Oak Accents, Caesarstone Counters, High-End Cafe Appliances, B/I Pantry & Coffee Bar, Walk-Out to Gorgeous Professionally Landscaped Backyard. Spa-Like Third Floor Retreat W/ 5 Pc Ensuite; Freestanding Soaker Tub, Double Sinks & Large Glass Shower. 3 Spacious, Sun-Filled Bedrooms on Second Floor W/ Incredible 5 Pc Bathroom. Finished Basement Features High Ceilings, Large Rec Room, Tons Of B/I Storage Closets, Spacious Laundry Room & Walk-Out to Private Fenced Oasis Yard. Mudroom With Ample Storage Adjacent To Laundry Room To Maximize Functionality. Massive Cabana-Style Two Car Garage W/ Access Via Laneway. Oversized Double Glass Sliding Doors To Yard. Can Be Used As Gym, Studio Or Workshop.
Home Overview
Last updated
Apr 1
Virtual tour
None
Basement information
Finished, Walk-Out
Building size
--
Status
In-Active
Property sub type
Detached
Maintenance fee
$N/A
Year built
--
Additional Details
MORTGAGE INFO
ESTIMATED PAYMENT
Location
Some information about this property - Gilmour Avenue

Book a Showing
Find your dream home ✨
I agree to receive marketing and customer service calls and text messages from homepapa. Consent is not a condition of purchase. Msg/data rates may apply. Msg frequency varies. Reply STOP to unsubscribe. Privacy Policy & Terms of Service.






