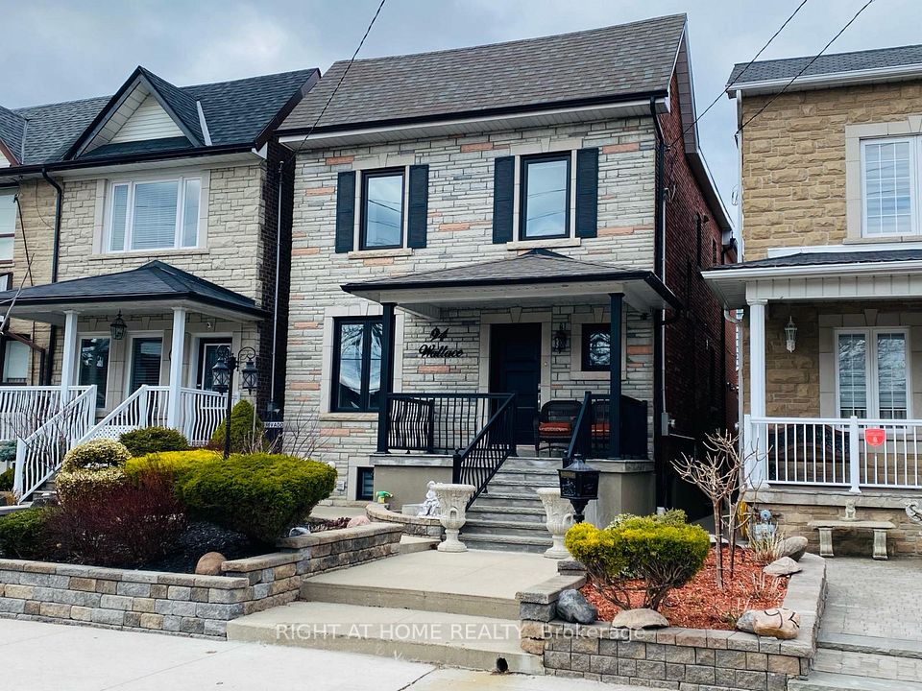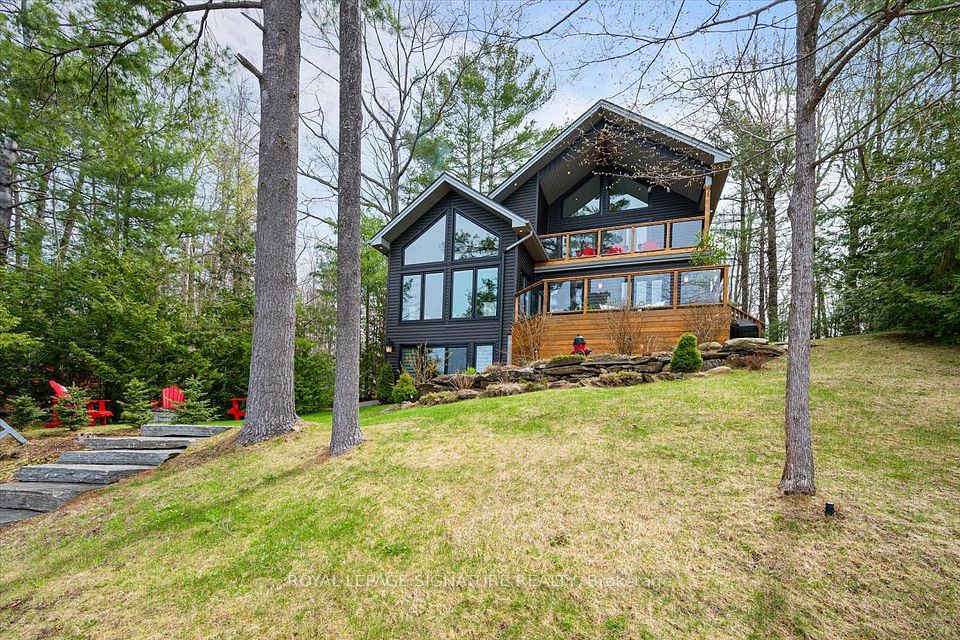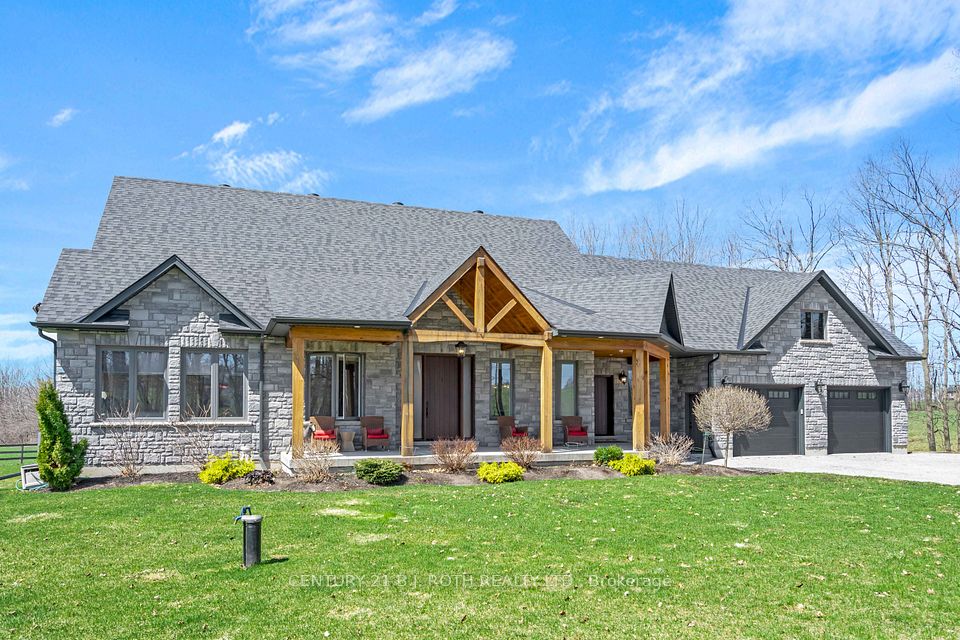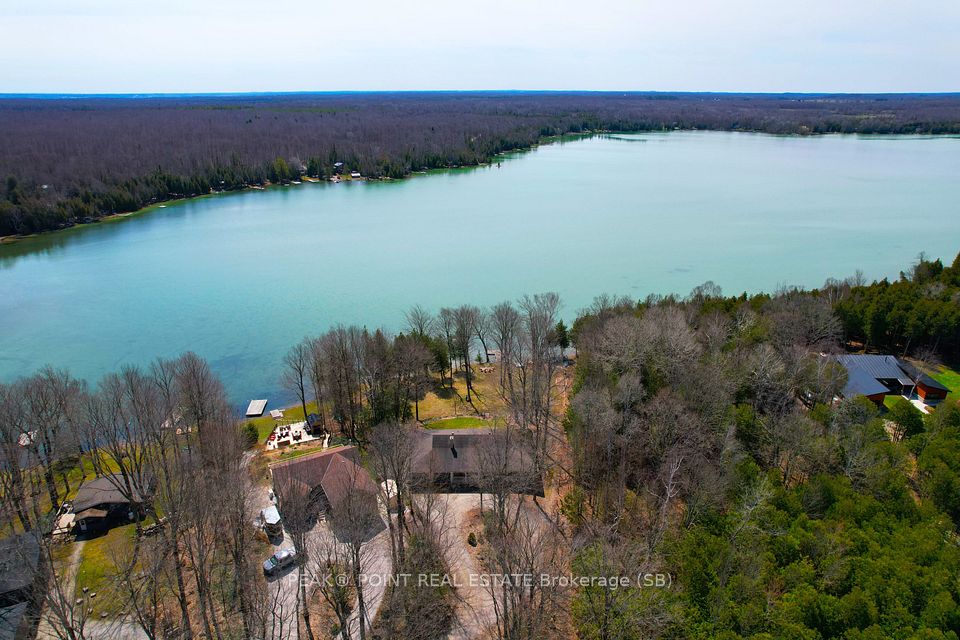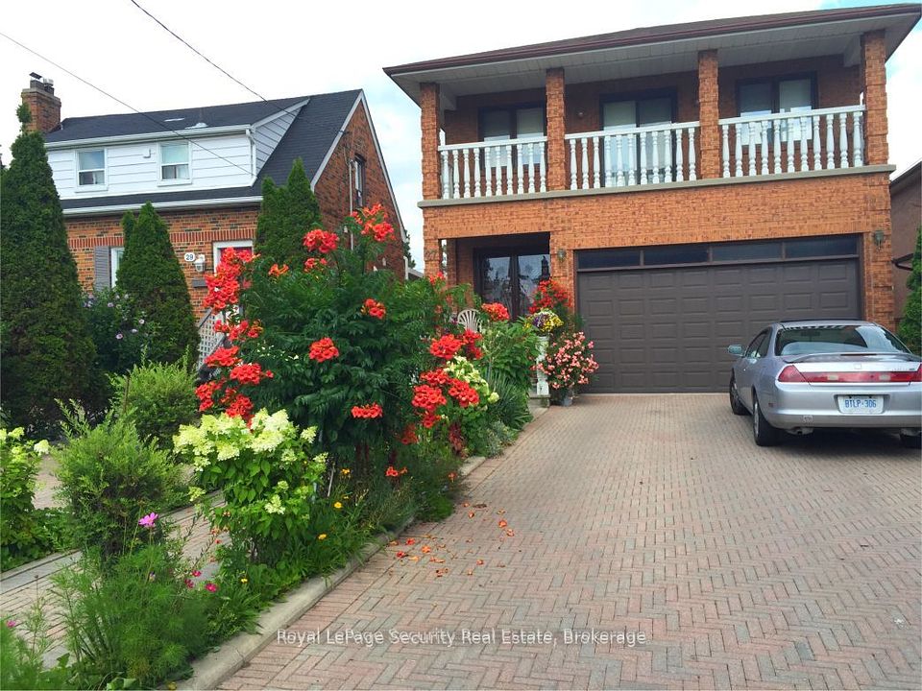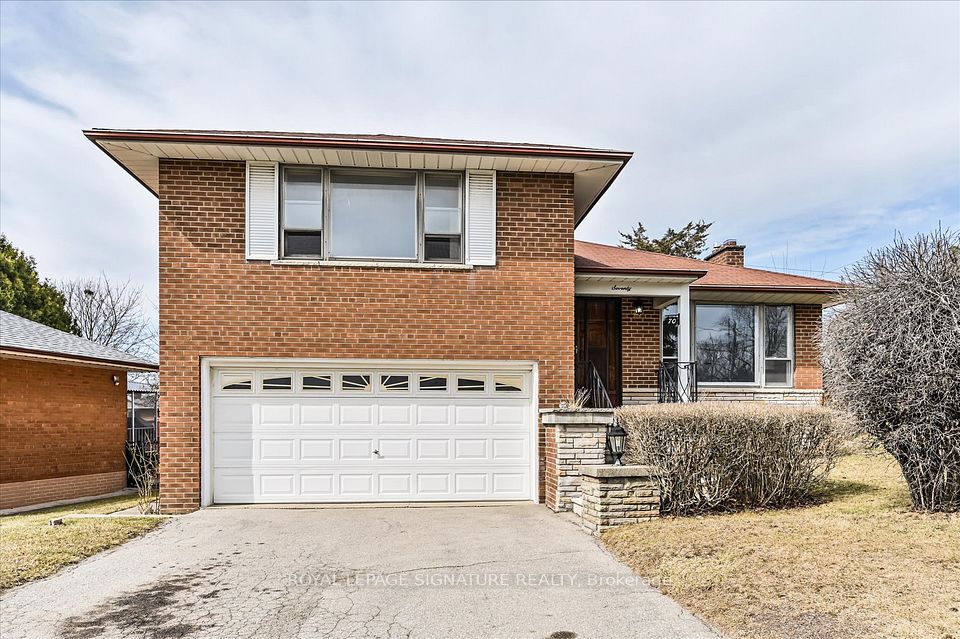$1,568,800
Last price change Mar 31
134 Avondale Avenue, Toronto C14, ON M2N 2V3
Price Comparison
Property Description
Property type
Detached
Lot size
N/A
Style
Sidesplit
Approx. Area
N/A
Room Information
| Room Type | Dimension (length x width) | Features | Level |
|---|---|---|---|
| Living Room | 5.51 x 3.6 m | Hardwood Floor, Large Window, Pot Lights | Main |
| Dining Room | 3.2 x 3.1 m | Hardwood Floor, Combined w/Living, W/O To Deck | Main |
| Kitchen | 3.1 x 2.5 m | Hardwood Floor, Open Concept, Granite Counters | Main |
| Primary Bedroom | 3.7 x 3 m | Hardwood Floor | Main |
About 134 Avondale Avenue
Location! Location!! Location!!! Well maintained three bedroom side-split in a highly desirable area of North York. Finished basement with separate entrance, complete with new vinyl flooring & fresh paint, plus a two piece bathroom. Large single built-in garage. Hardwood flooring throughout main and upper levels. Open concept kitchen with granite counter-top and island. Dining room combined with living room with direct walkout to backyard deck. Large living room windows allows for significant natural lighting. Crown molding throughout on main floor. Top school zoning: Avondale public school and Earl-Haig secondary school. Steps to Yonge/Sheppard shopping and subway; easy access to Highway 401.
Home Overview
Last updated
Mar 31
Virtual tour
None
Basement information
Finished
Building size
--
Status
In-Active
Property sub type
Detached
Maintenance fee
$N/A
Year built
--
Additional Details
MORTGAGE INFO
ESTIMATED PAYMENT
Location
Some information about this property - Avondale Avenue

Book a Showing
Find your dream home ✨
I agree to receive marketing and customer service calls and text messages from homepapa. Consent is not a condition of purchase. Msg/data rates may apply. Msg frequency varies. Reply STOP to unsubscribe. Privacy Policy & Terms of Service.







