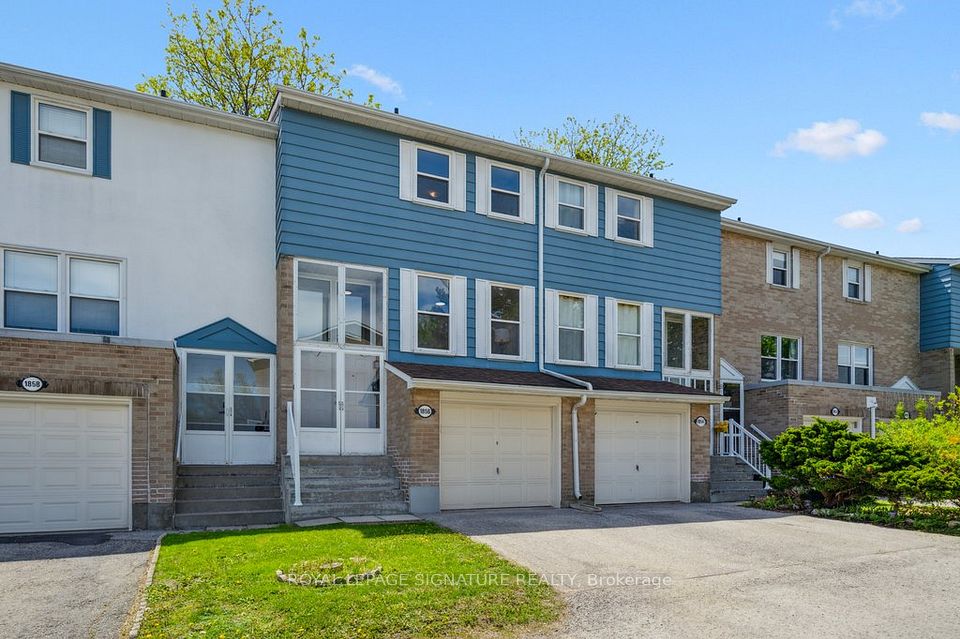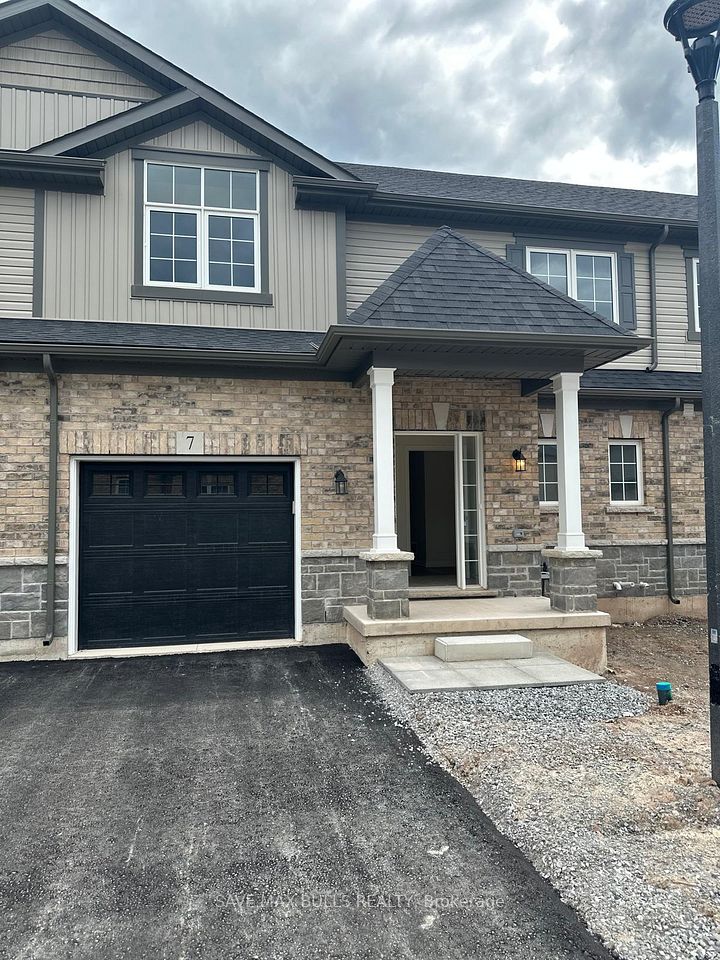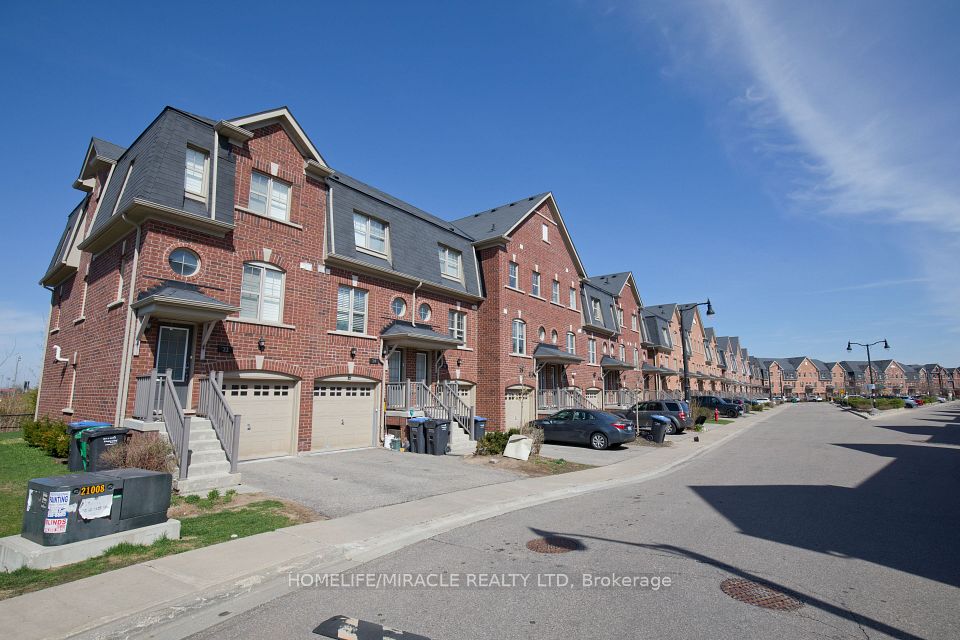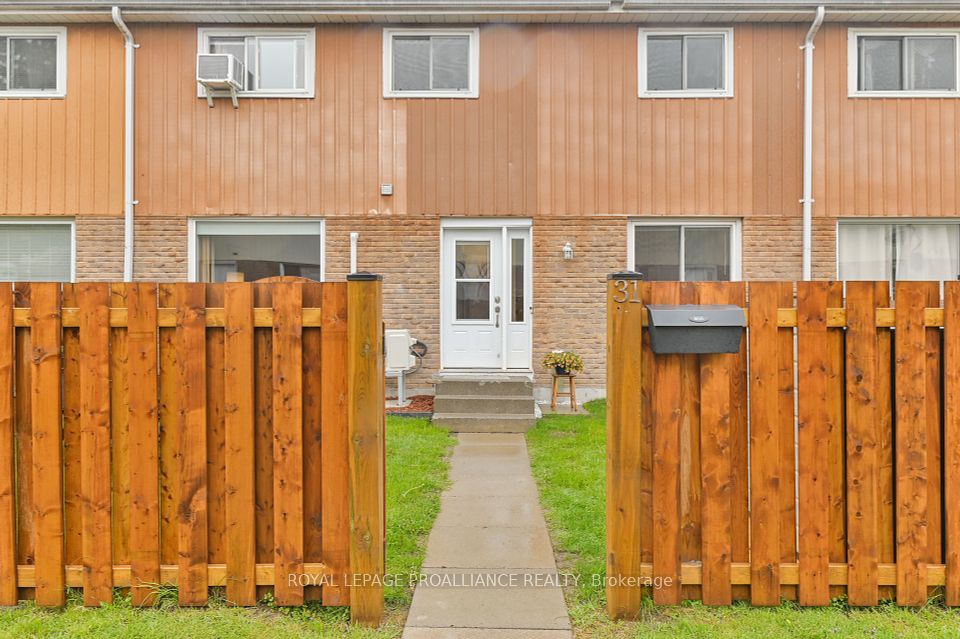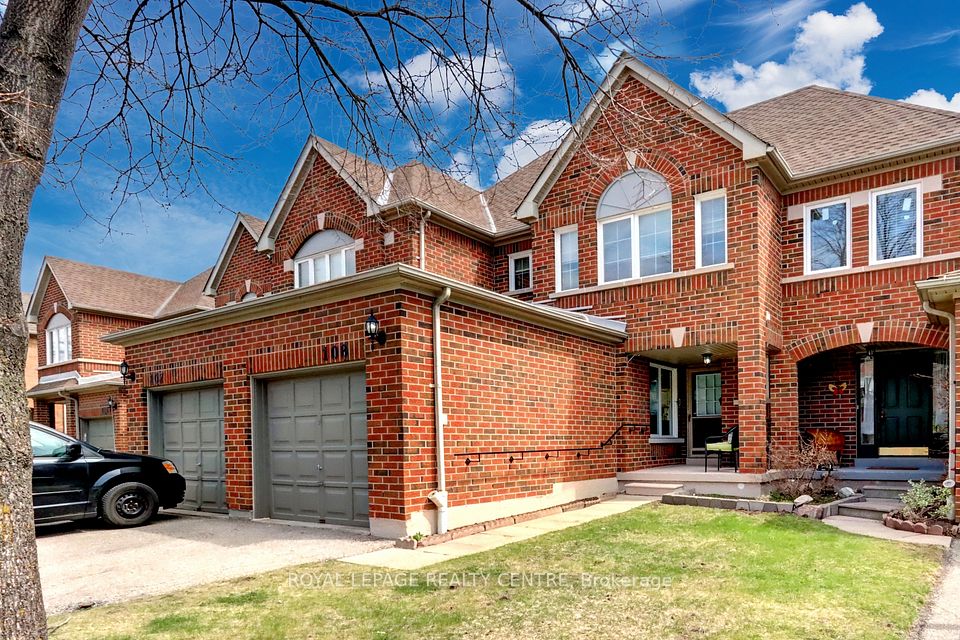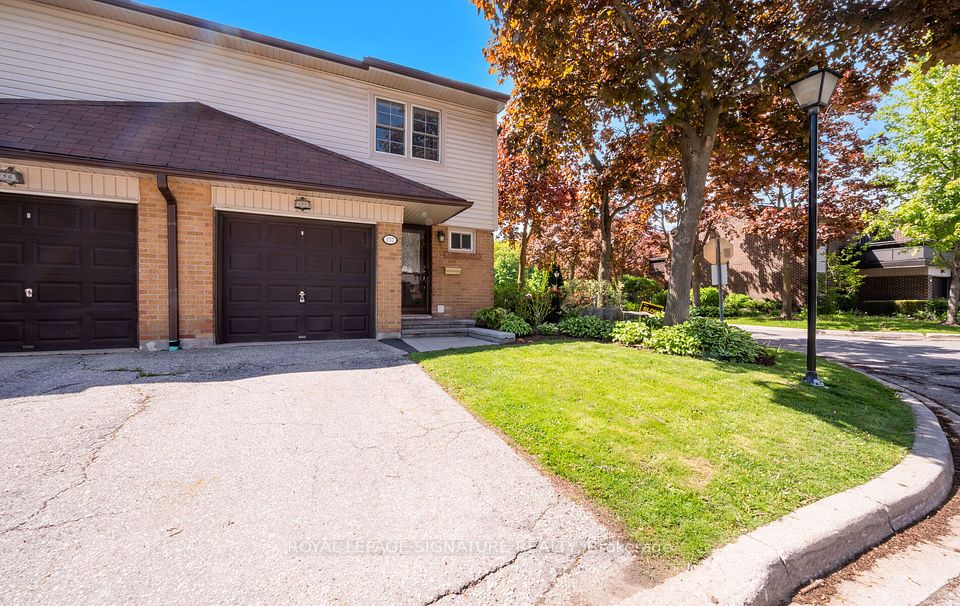
$509,000
1338 Upper Gage Avenue, Hamilton, ON L8W 1N2
Price Comparison
Property Description
Property type
Condo Townhouse
Lot size
N/A
Style
2-Storey
Approx. Area
N/A
Room Information
| Room Type | Dimension (length x width) | Features | Level |
|---|---|---|---|
| Living Room | 5.3 x 3.04 m | Hardwood Floor, Large Window, Sliding Doors | Ground |
| Dining Room | 4.26 x 2.79 m | Hardwood Floor, Open Concept, Separate Room | Ground |
| Kitchen | 3.25 x 3.12 m | Undermount Sink, Custom Backsplash, Granite Counters | Ground |
| Primary Bedroom | 4.47 x 2.99 m | Hardwood Floor, Window, Closet | Second |
About 1338 Upper Gage Avenue
A premium End Unit , 2 storey Condo row townhouse, 3 Bedroom, 1.5 Baths located on the Hamilton mountain. Approx.1166 ft2 living space,598 ft 2 basement total area plus B/I basement single Garage. Home is ready to move in, perfect for a retire couple and first time home buyers. Close to public transit, parks, schools, shopping and minutes access to Linc. A parkway. Home upgraded kitchen, custom backsplash, undermount sink and granite counter top; Living room included a sliding door outlooks to the backyard fully fenced/w gate; Replaced Oak hardwood floorings on main & 2nd level; Solid wood Staircase leaded to the laundry and cold room in basement that walkouts to a single garage by the side door. Furnace and Central Air replaced 2018
Home Overview
Last updated
Apr 21
Virtual tour
None
Basement information
Partially Finished, Walk-Out
Building size
--
Status
In-Active
Property sub type
Condo Townhouse
Maintenance fee
$532.1
Year built
--
Additional Details
MORTGAGE INFO
ESTIMATED PAYMENT
Location
Some information about this property - Upper Gage Avenue

Book a Showing
Find your dream home ✨
I agree to receive marketing and customer service calls and text messages from homepapa. Consent is not a condition of purchase. Msg/data rates may apply. Msg frequency varies. Reply STOP to unsubscribe. Privacy Policy & Terms of Service.






