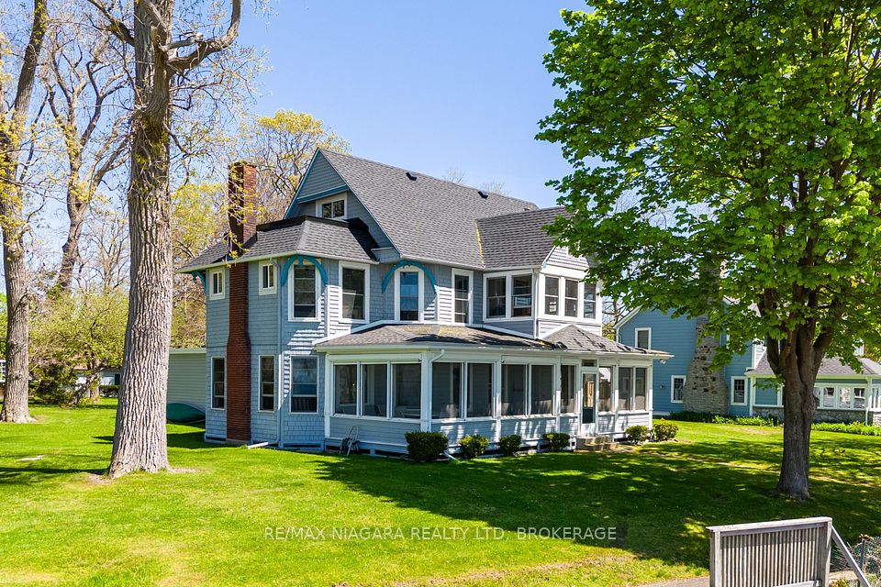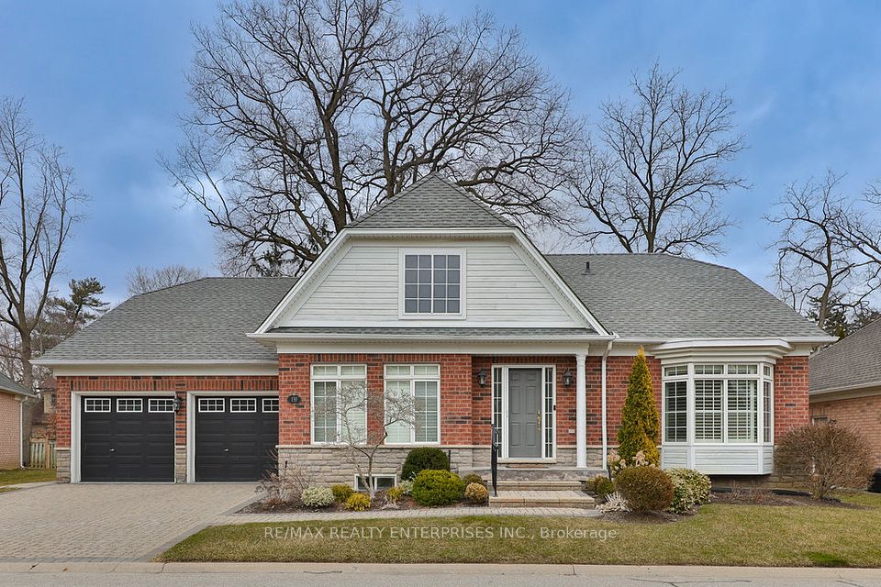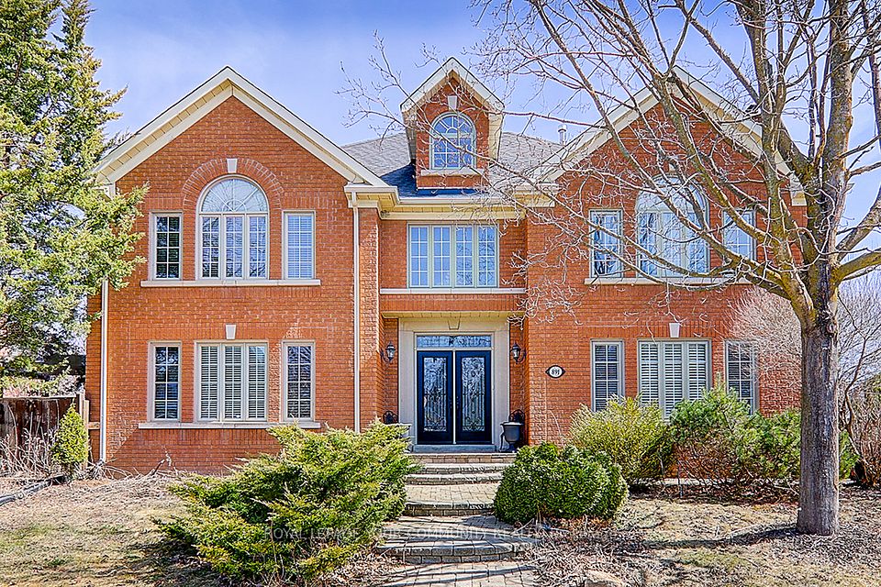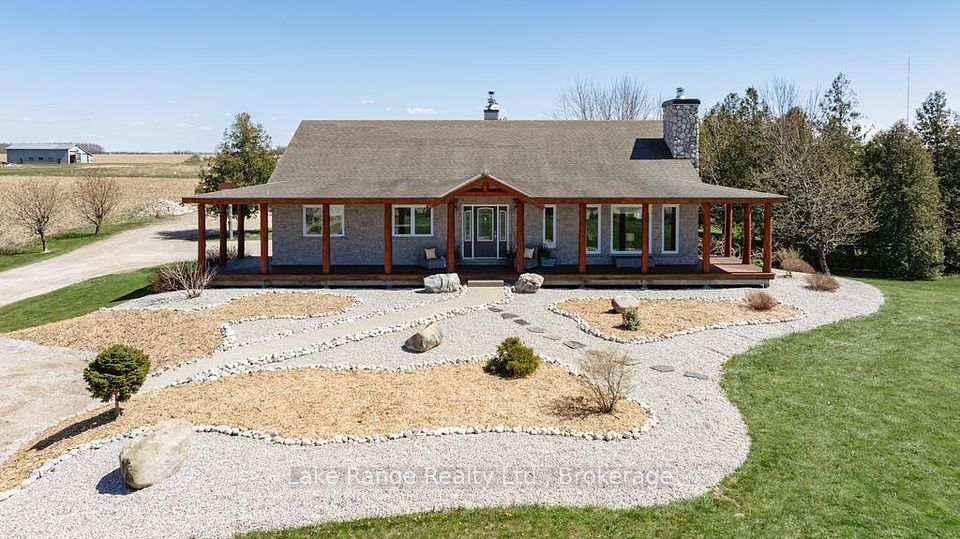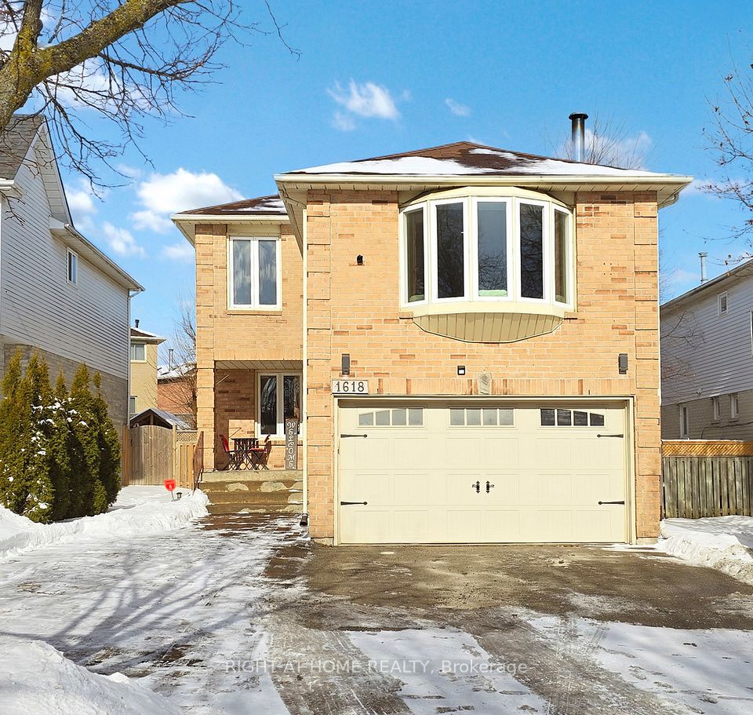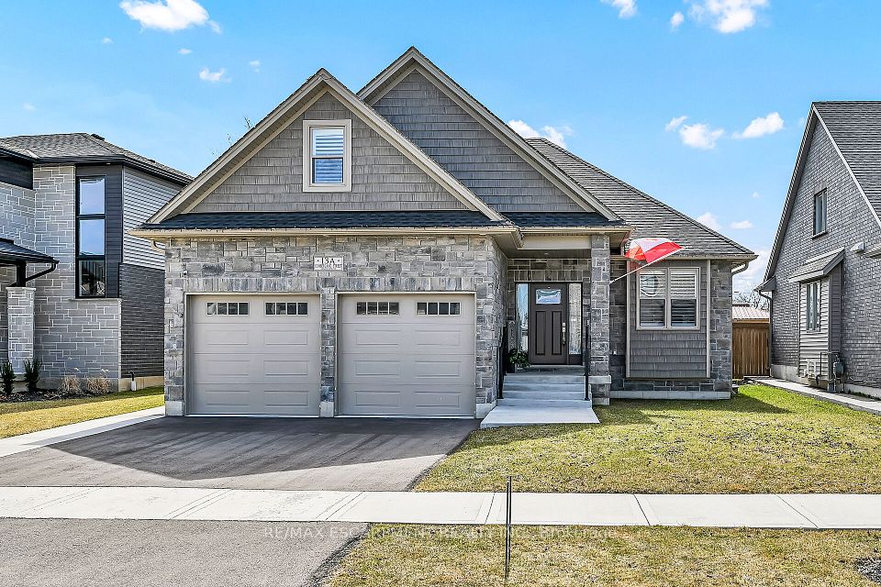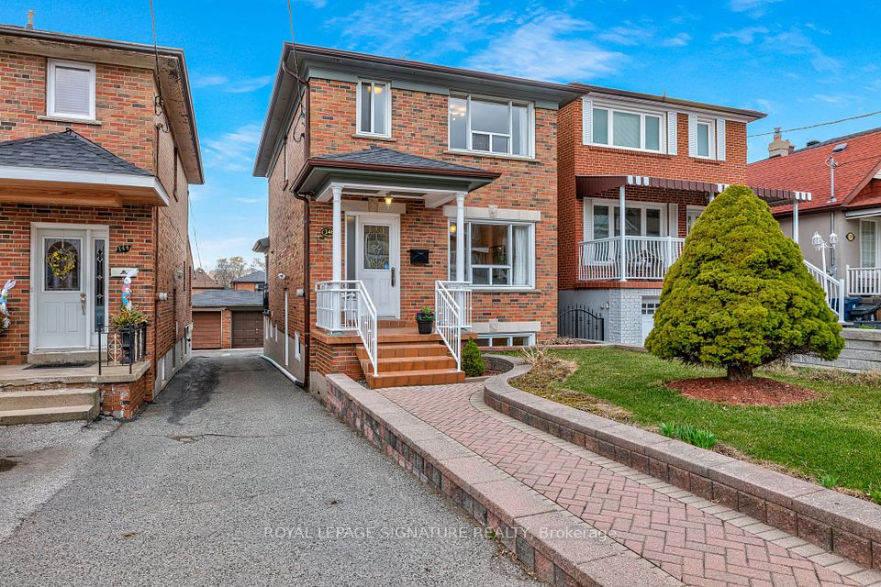$1,599,898
1337 Ripplewood Avenue, Oakville, ON L6M 0K5
Price Comparison
Property Description
Property type
Detached
Lot size
N/A
Style
2-Storey
Approx. Area
N/A
Room Information
| Room Type | Dimension (length x width) | Features | Level |
|---|---|---|---|
| Bedroom 4 | 3.04 x 3.29 m | Hardwood Floor, Window, Closet | Second |
| Game Room | 4.18 x 4.27 m | Hardwood Floor, Fireplace, Coffered Ceiling(s) | Main |
| Dining Room | 3.96 x 3.05 m | Hardwood Floor, Open Concept, Window | Main |
| Kitchen | 4.02 x 5.18 m | Centre Island, Stainless Steel Appl, Granite Counters | Main |
About 1337 Ripplewood Avenue
Mattamy Brookdale Corner: A Stunning 4-Bedroom, 4-Washroom Home. The Mattamy Brookdale Corner Welcomes You With Its Charming Portico, Leading Into A Foyer Adorned By A Grand Staircase To The Right. A Hallway Leads To A Private Home Office Or Den, Featuring Bright Windows And Graceful Curved Architecture. An Elegant Dining Room Flows Seamlessly Into An Open-Concept Great Room And A Spacious Kitchen, Ideal For Hosting Gatherings Or Enjoying Quiet Evenings. The Great Room Is Enhanced By A Cozy Fireplace, While The Kitchens Breakfast Bar, Illuminated By Natural Light Streaming Through Sliding Patio Doors, Opens Onto A Delightful Back Porch. A Convenient Mudroom Provides Direct Access To The Double-Car Garage.Upstairs, The Ultra-Private Primary Bedroom Offers A Serene Retreat, Complete With A Walk-In Closet And A Luxurious Ensuite With Double Vanity Sinks, A Freestanding Tub, And A Walk-In Shower. The Second Bedroom Features Its Own 4-Piece Ensuite For Added Privacy And Convenience. The Upper Level Also Includes A Laundry Room Thoughtfully Located Near The Main Bath And Two Additional Spacious Bedrooms.This Home Is A Perfect Blend Of Elegance, Functionality, And Modern Design. Near Oakville Hospital. Minutes to shopping/Transit/Schools/Park/403&407. Do not miss your chance to make this exquisite residence your own.
Home Overview
Last updated
2 days ago
Virtual tour
None
Basement information
Full, Unfinished
Building size
--
Status
In-Active
Property sub type
Detached
Maintenance fee
$N/A
Year built
--
Additional Details
MORTGAGE INFO
ESTIMATED PAYMENT
Location
Some information about this property - Ripplewood Avenue

Book a Showing
Find your dream home ✨
I agree to receive marketing and customer service calls and text messages from homepapa. Consent is not a condition of purchase. Msg/data rates may apply. Msg frequency varies. Reply STOP to unsubscribe. Privacy Policy & Terms of Service.







