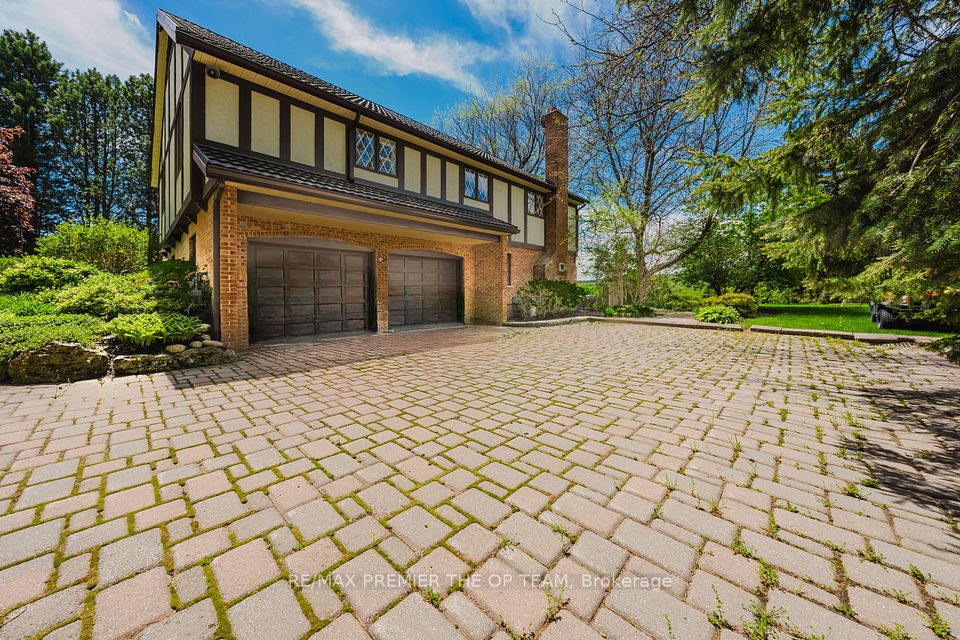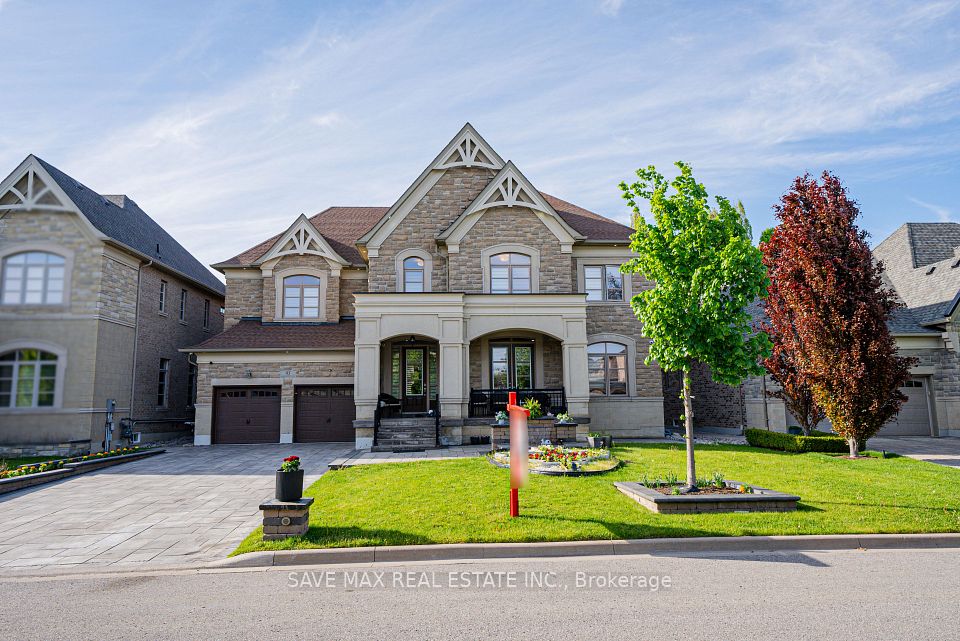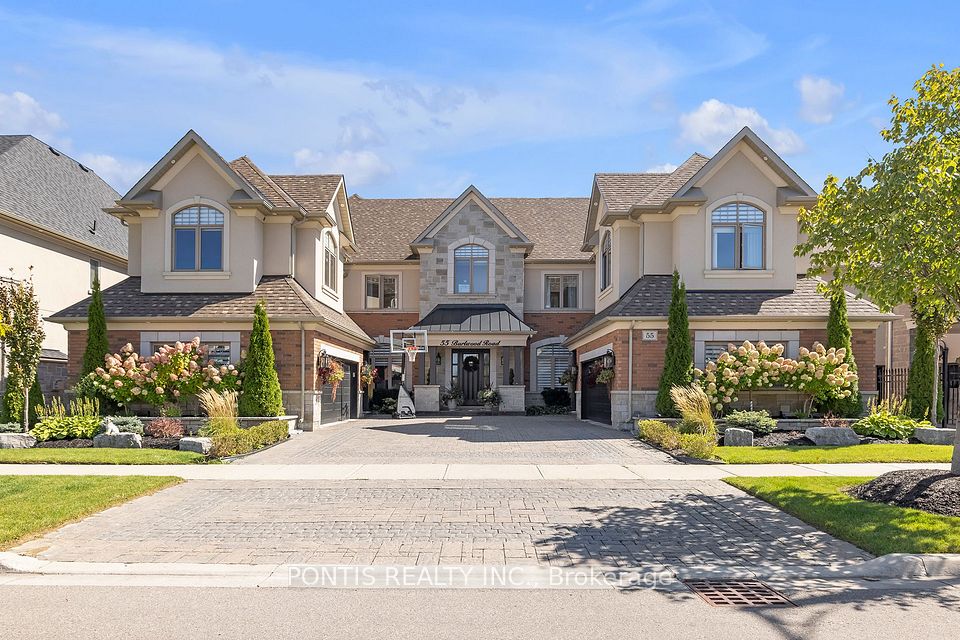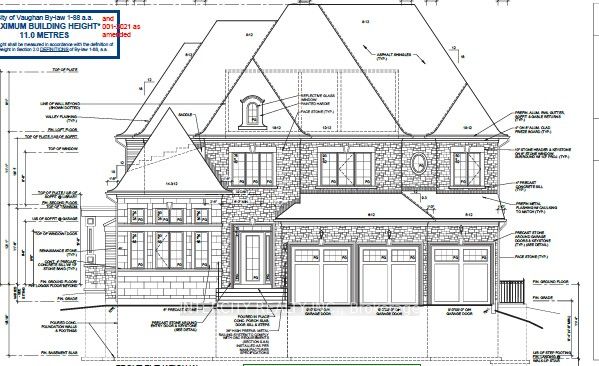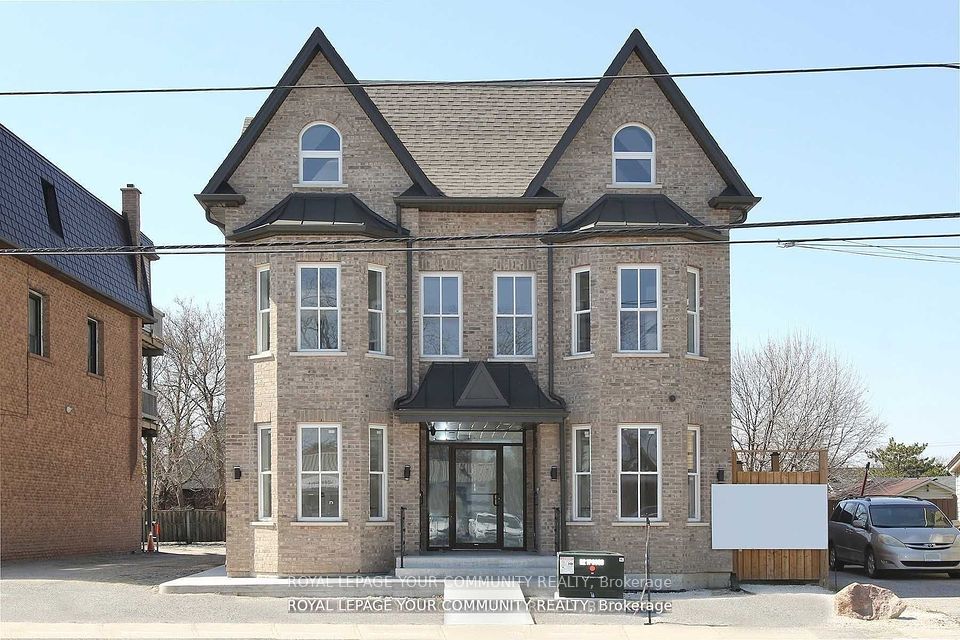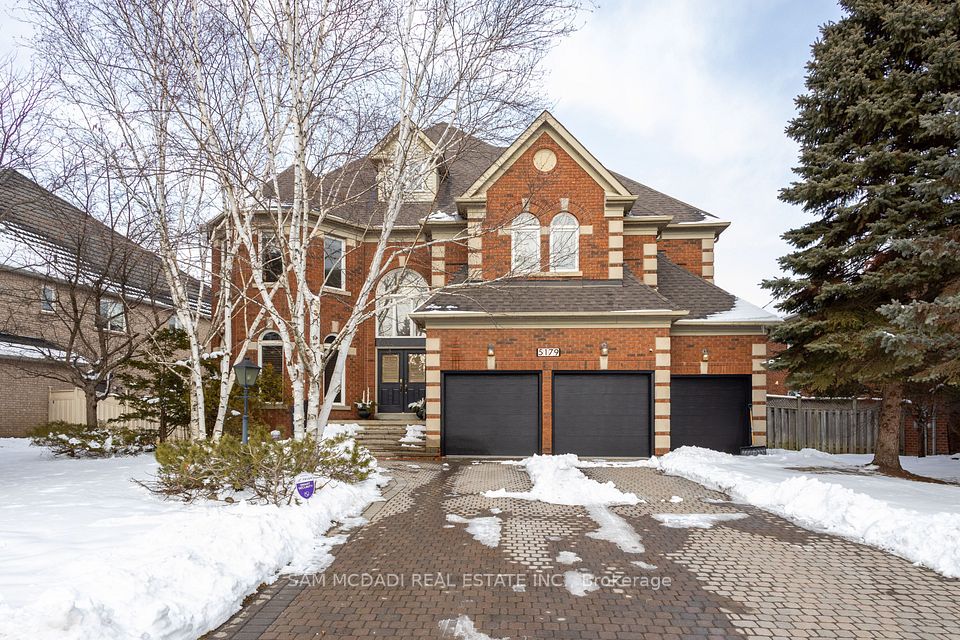
$3,000,000
13348 McCowan Road, Whitchurch-Stouffville, ON L4A 3Y4
Price Comparison
Property Description
Property type
Detached
Lot size
N/A
Style
2-Storey
Approx. Area
N/A
Room Information
| Room Type | Dimension (length x width) | Features | Level |
|---|---|---|---|
| Kitchen | 5.41 x 3.96 m | Breakfast Area, Centre Island, Open Concept | Main |
| Breakfast | 5.363 x 4.34 m | Hardwood Floor, Pot Lights, W/O To Sundeck | Main |
| Dining Room | 5.26 x 4.57 m | French Doors, Bay Window | Main |
| Living Room | 8.15 x 5.32 m | Combined w/Family, Hardwood Floor | Main |
About 13348 McCowan Road
Step Into This Exquisite Custom-built Victorian Residence, Enveloped By Serene Natural Surroundings. Spanning 1.24 Acres, This Home Boasts A Private Pond Teeming With Vibrant Koi And Plentiful Bass, Perfect For Both Fishing And Ice Skating. Embrace The Expansive Yard And Wrap-around Decks Offering Breathtaking Views From Every Angle. Inside, A Spacious Renovated Kitchen With A Central Island And Breakfast Area Features Top-tier Miele And Wolf Appliances. Unwind In The Inviting Family Room Or Indulge In Birdwatching From The Sunroom. With Dual Staircases Ensuring Utmost Privacy, This Home Includes Three Ensuite Bedrooms And Two Additional Guest Rooms. The Walk-out Basement Adds Further Allure With Its Bar, Recreation Rooms, Gym, And Sauna, Promising Endless Possibilities For Relaxation And Entertainment.
Home Overview
Last updated
Mar 19
Virtual tour
None
Basement information
Finished with Walk-Out, Separate Entrance
Building size
--
Status
In-Active
Property sub type
Detached
Maintenance fee
$N/A
Year built
--
Additional Details
MORTGAGE INFO
ESTIMATED PAYMENT
Location
Some information about this property - McCowan Road

Book a Showing
Find your dream home ✨
I agree to receive marketing and customer service calls and text messages from homepapa. Consent is not a condition of purchase. Msg/data rates may apply. Msg frequency varies. Reply STOP to unsubscribe. Privacy Policy & Terms of Service.






