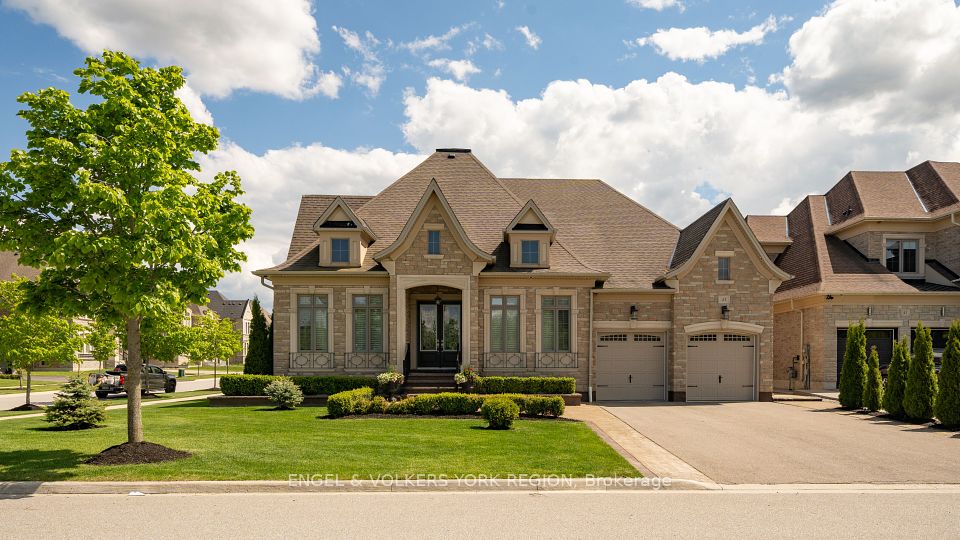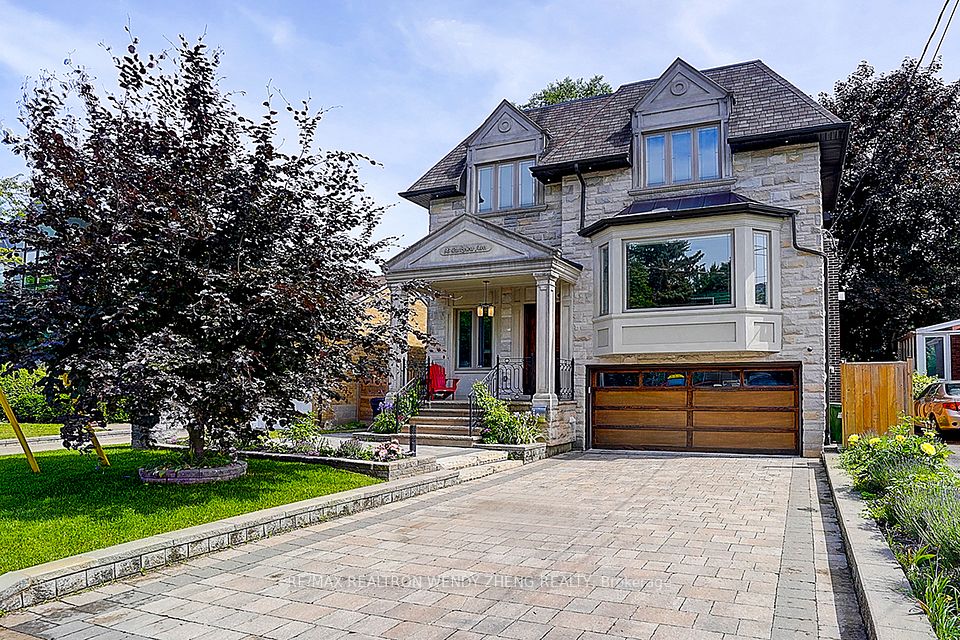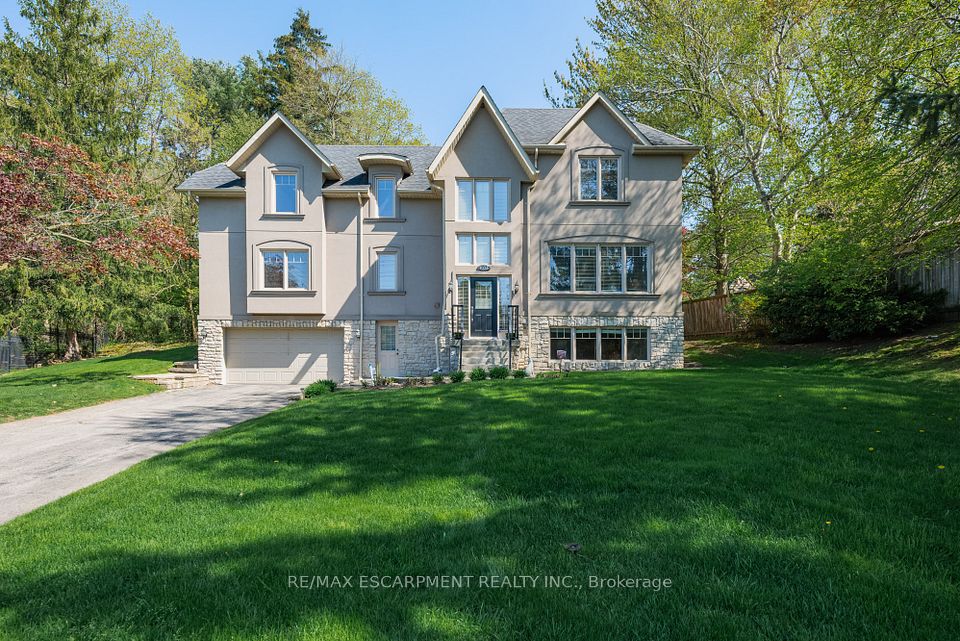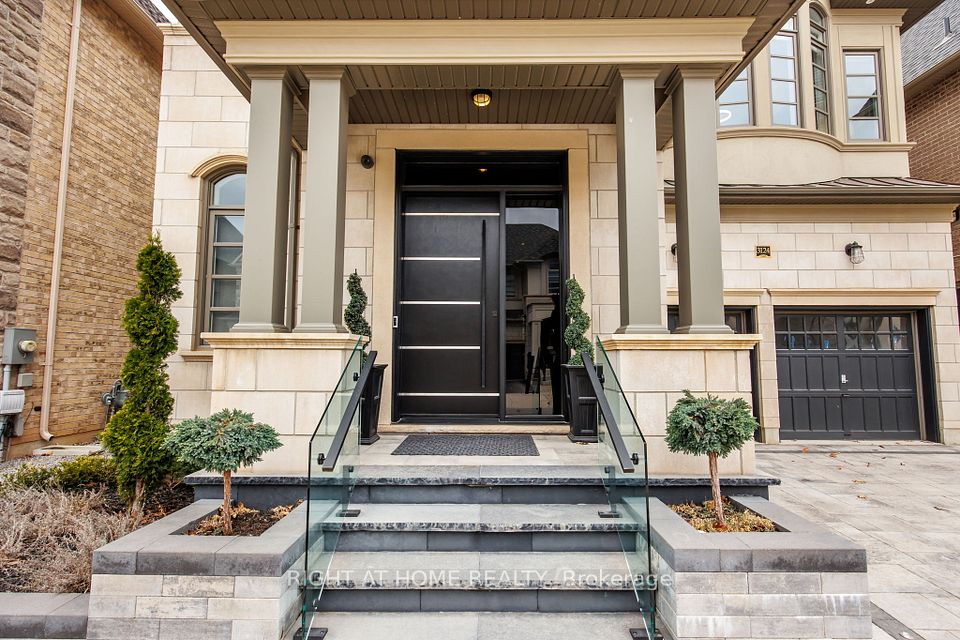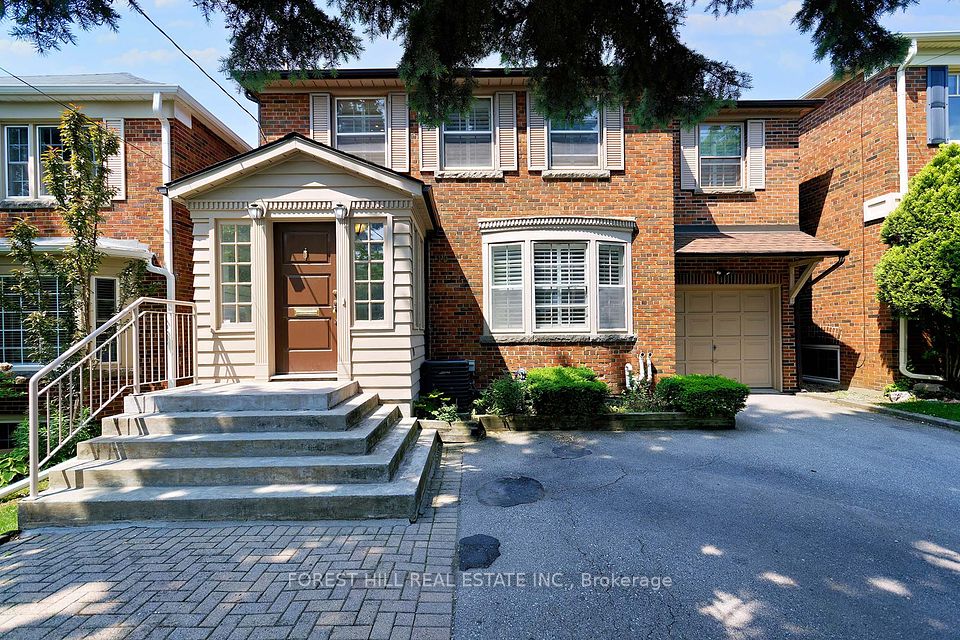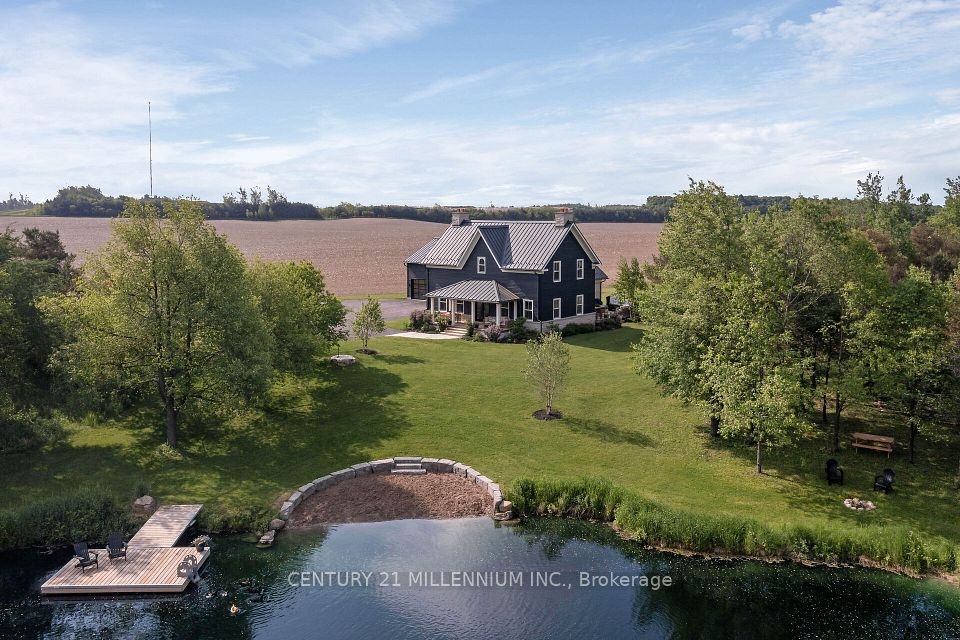
$2,699,000
1334 Devon Road, Oakville, ON L6J 2M1
Price Comparison
Property Description
Property type
Detached
Lot size
N/A
Style
2-Storey
Approx. Area
N/A
Room Information
| Room Type | Dimension (length x width) | Features | Level |
|---|---|---|---|
| Utility Room | 6.01 x 3.82 m | N/A | Basement |
| Bathroom | 1.42 x 1.3 m | N/A | Main |
| Bedroom | 3.68 x 5.14 m | N/A | Second |
| Bedroom | 2.58 x 4.17 m | N/A | Second |
About 1334 Devon Road
A standout property on one of Morrisons most prestigious streets. Set on a 0.32-acre lot surrounded by mature forest and ravine, this 4+1 bedroom, 4-bath home offers complete privacy in a setting few properties can match. Over 3,200 sq ft above grade includes a top-floor primary suite with vaulted ceilings, two walk-in closets, a gas fireplace, sitting room, and a balcony overlooking the treed canopy. The main floor is anchored by a great room with vaulted ceiling and fireplace, opening onto a generous deck that extends the living space into the landscape. The kitchen features granite counters, wine fridge, warming drawer, and high-efficiency appliances. The lower level includes a rec room, gym, guest bedroom, and full bath. Hardwood throughout most levels, 4 fireplaces, and 6-car parking. Furnace (2017) owned; AC and hot water tank rented. Walking distance to top-rated schools and minutes to the lake, downtown Oakville, GO, and QEW.
Home Overview
Last updated
5 days ago
Virtual tour
None
Basement information
Finished, Walk-Up
Building size
--
Status
In-Active
Property sub type
Detached
Maintenance fee
$N/A
Year built
2025
Additional Details
MORTGAGE INFO
ESTIMATED PAYMENT
Location
Some information about this property - Devon Road

Book a Showing
Find your dream home ✨
I agree to receive marketing and customer service calls and text messages from homepapa. Consent is not a condition of purchase. Msg/data rates may apply. Msg frequency varies. Reply STOP to unsubscribe. Privacy Policy & Terms of Service.






