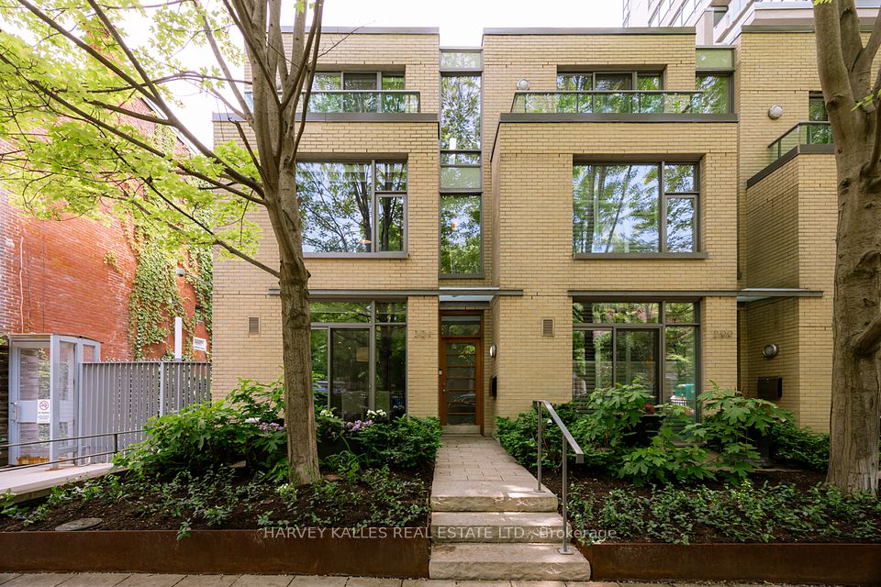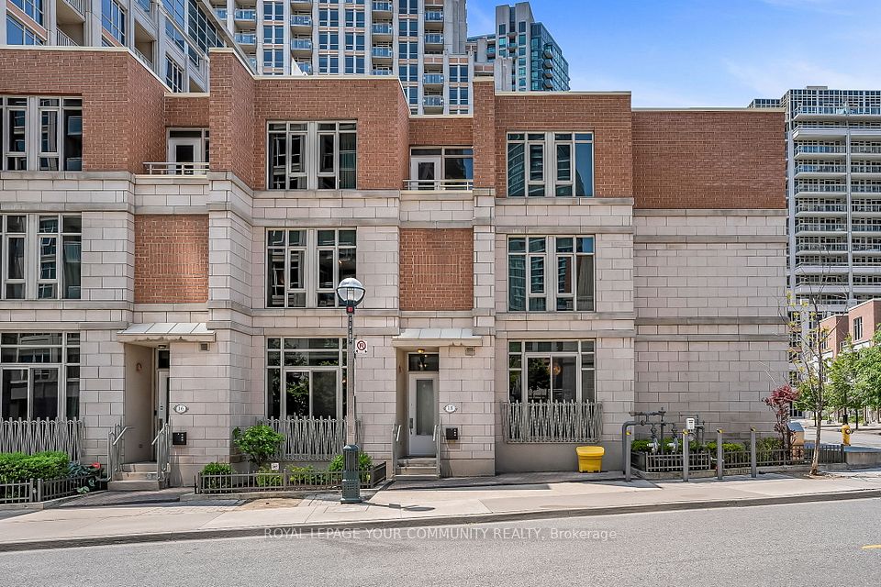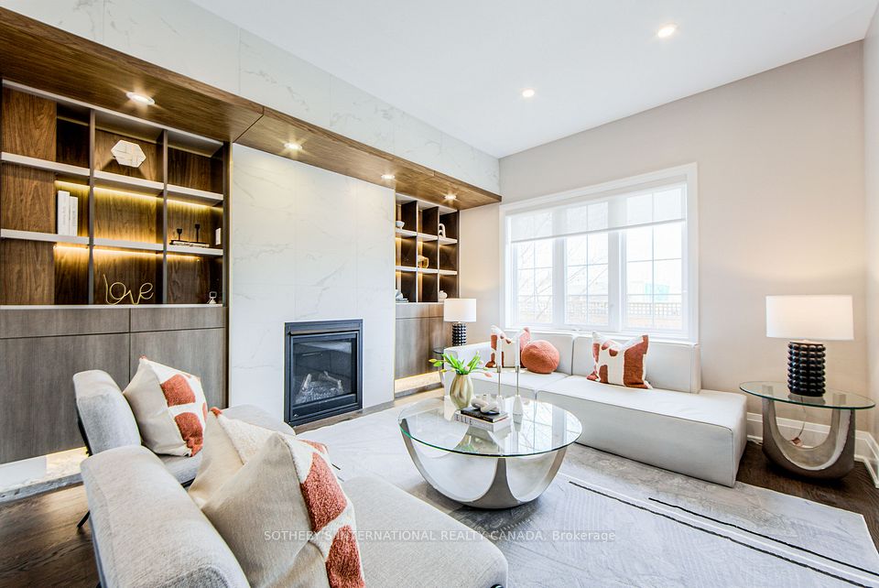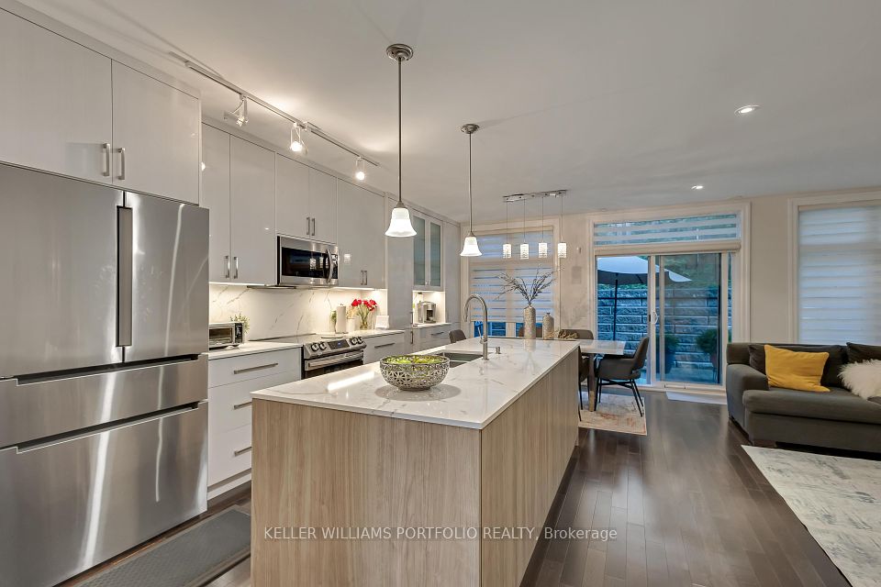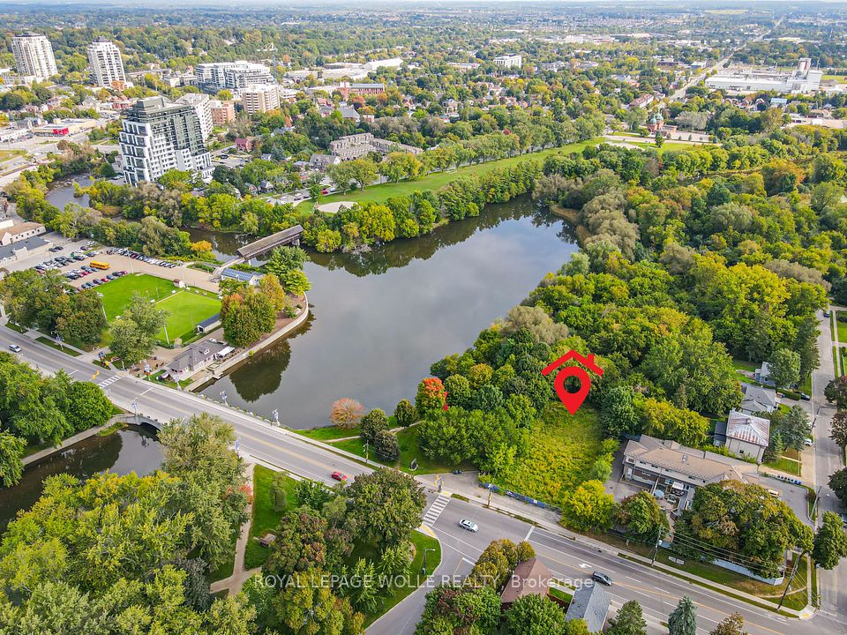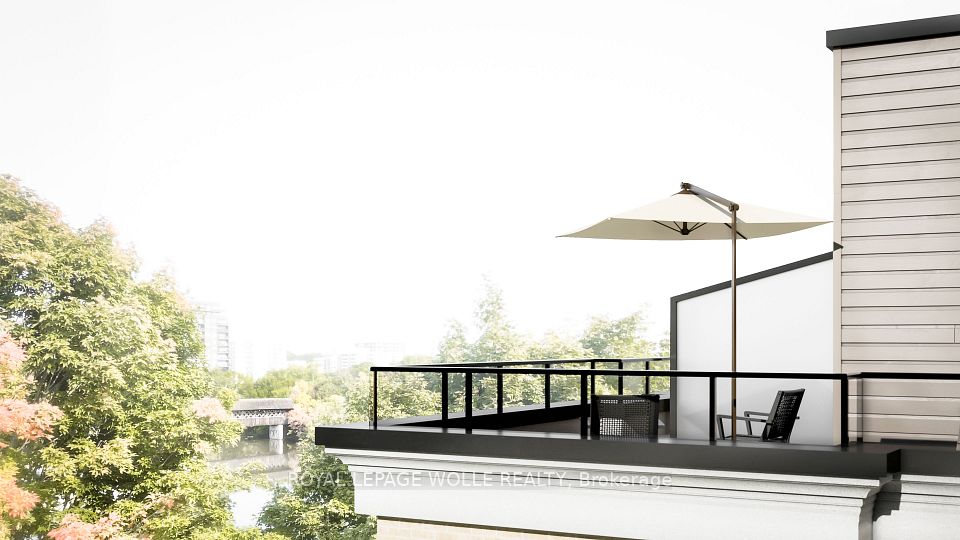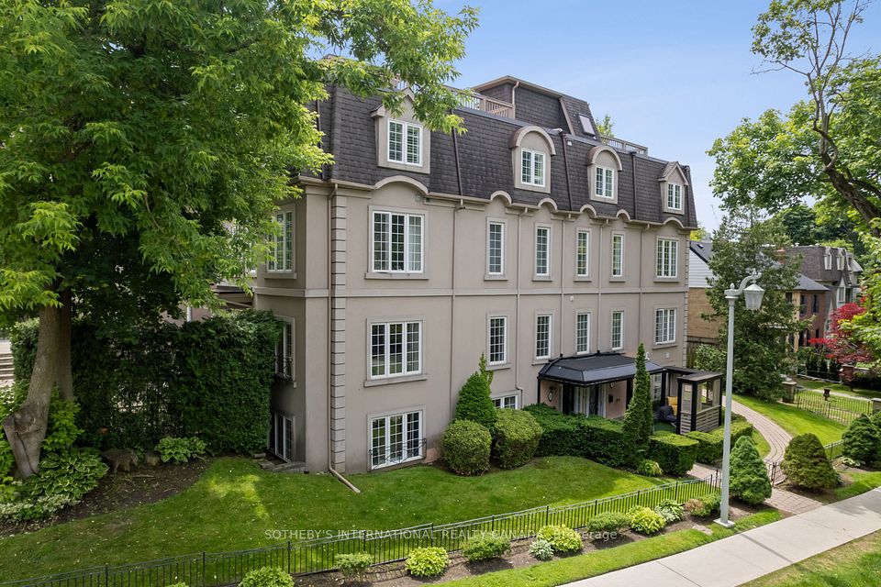
$1,749,000
1331 Queen Street, Toronto E01, ON M4L 0B1
Virtual Tours
Price Comparison
Property Description
Property type
Condo Townhouse
Lot size
N/A
Style
3-Storey
Approx. Area
N/A
Room Information
| Room Type | Dimension (length x width) | Features | Level |
|---|---|---|---|
| Family Room | 4.41 x 2.98 m | 3 Pc Bath, W/O To Patio | Main |
| Living Room | 4.41 x 4.61 m | Window Floor to Ceiling, Open Concept | Second |
| Kitchen | 3.19 x 4.26 m | B/I Appliances, Eat-in Kitchen, Centre Island | Second |
| Dining Room | 4.41 x 3.02 m | Large Window, Pot Lights | Second |
About 1331 Queen Street
Experience refined living in this exceptional four-storey condo townhouse at The George, offering nearly 2,300 square feet of exquisitely finished space the largest floor plan in the community. This stunning 3-bedroom, 3-bathroom residence showcases bespoke upgrades and sophisticated design details throughout. Wide-plank hardwood floors set a warm, elegant tone, while the chefs kitchen impresses with custom cabinetry, premium appliances, and sleek porcelain countertops. The bathrooms are luxuriously appointed with timeless Carrara marble finishes. The top-level primary retreat is a true sanctuary, featuring a spa-inspired ensuite and a private, south-facing balcony nestled among the tree tops evoking a serene, treehouse-like ambiance.
Home Overview
Last updated
Jun 3
Virtual tour
None
Basement information
None
Building size
--
Status
In-Active
Property sub type
Condo Townhouse
Maintenance fee
$740
Year built
--
Additional Details
MORTGAGE INFO
ESTIMATED PAYMENT
Location
Some information about this property - Queen Street

Book a Showing
Find your dream home ✨
I agree to receive marketing and customer service calls and text messages from homepapa. Consent is not a condition of purchase. Msg/data rates may apply. Msg frequency varies. Reply STOP to unsubscribe. Privacy Policy & Terms of Service.






