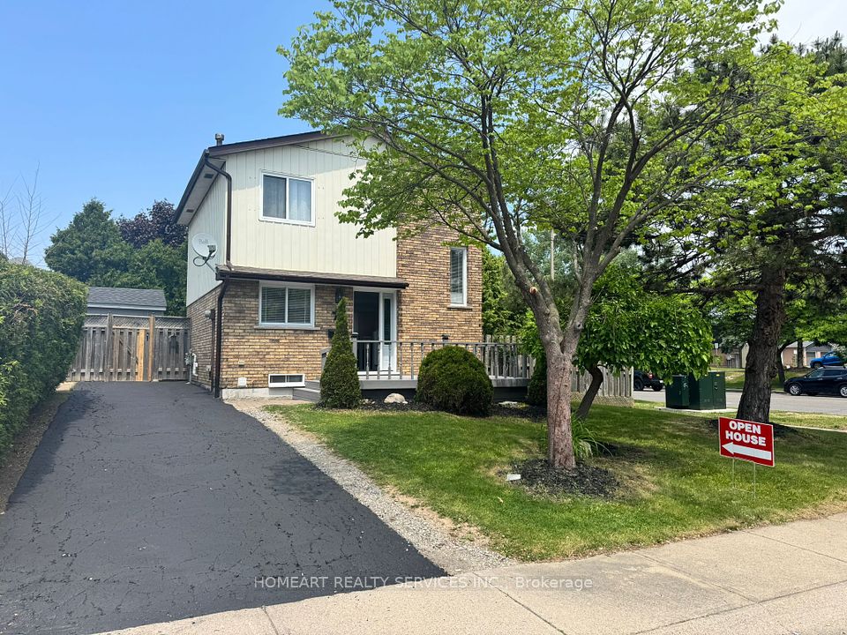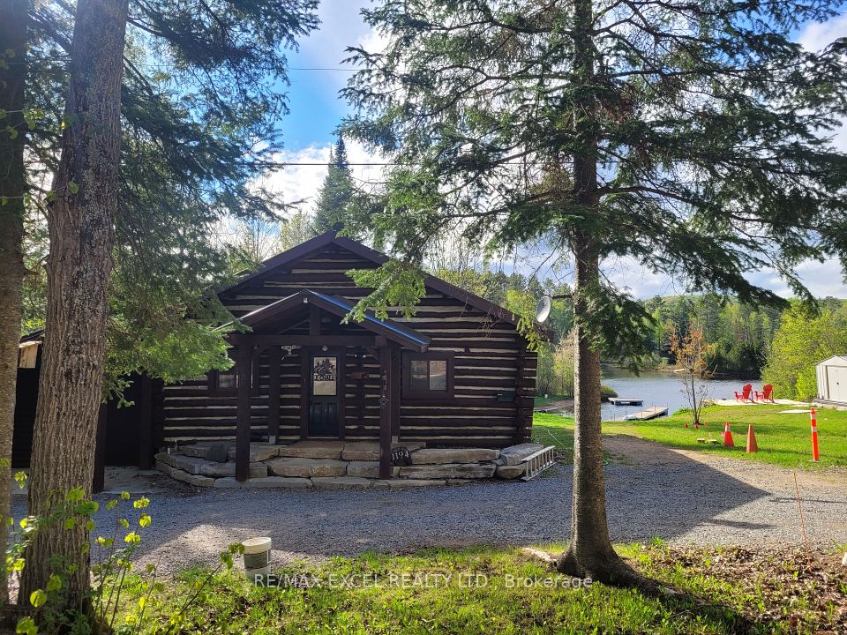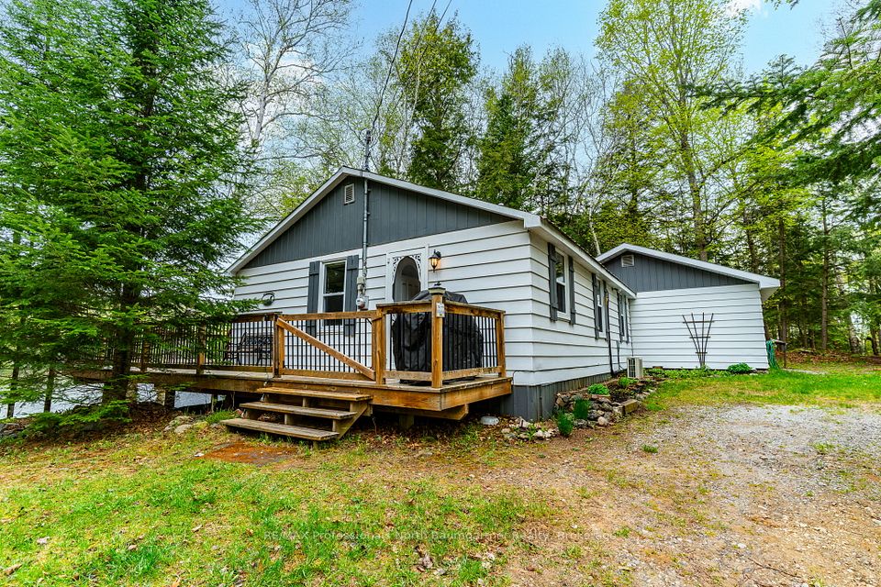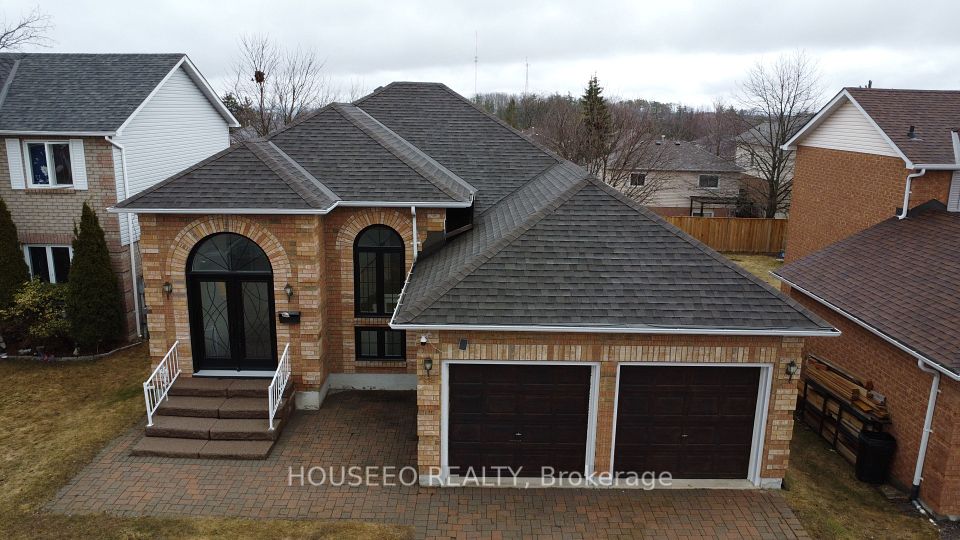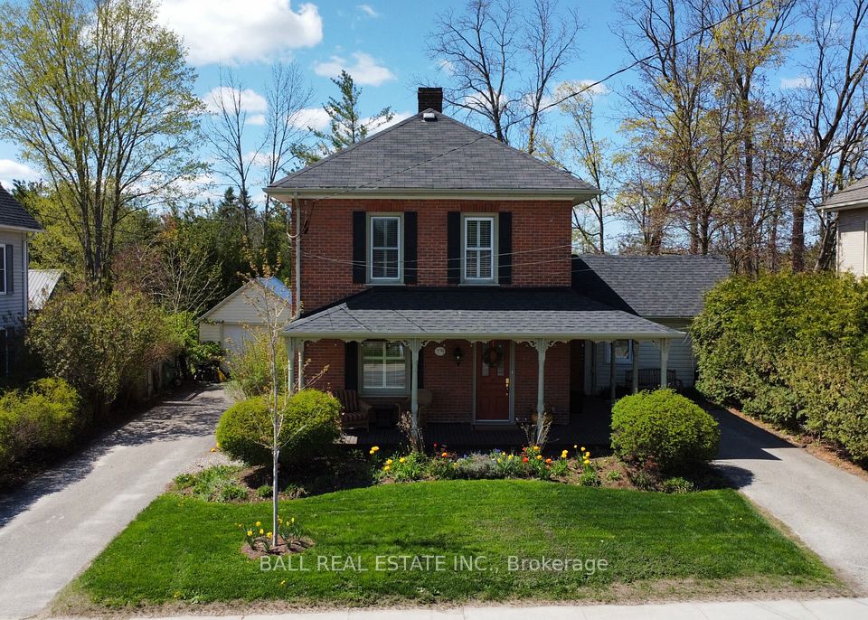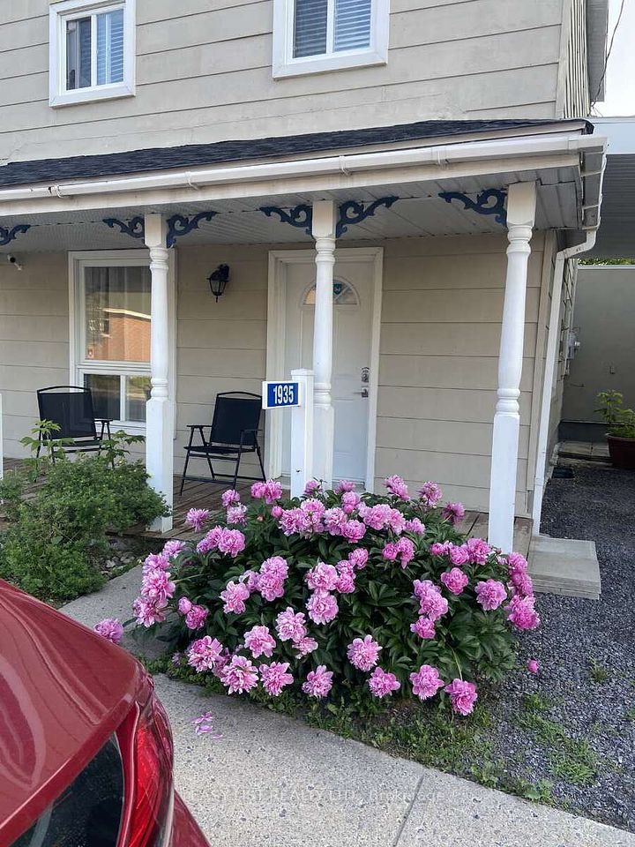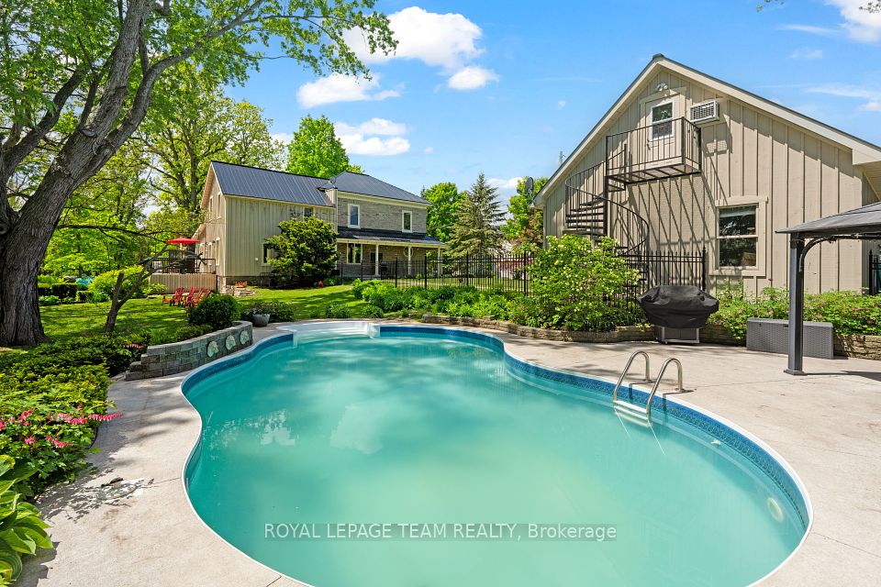
$761,550
1330 Turnbull Way, Kingston, ON K7P 0T6
Price Comparison
Property Description
Property type
Detached
Lot size
N/A
Style
2-Storey
Approx. Area
N/A
Room Information
| Room Type | Dimension (length x width) | Features | Level |
|---|---|---|---|
| Great Room | 3.38 x 4.75 m | N/A | Main |
| Kitchen | 3.78 x 3.96 m | N/A | Main |
| Dining Room | 3.23 x 3.08 m | N/A | Main |
| Bathroom | 1.71 x 1.71 m | 2 Pc Bath | Main |
About 1330 Turnbull Way
Welcome to the Myna Model by Greene Homes in sought-after Creekside Valley! Featuring a striking modern exterior, this thoughtfully designed 3-bedroom, 3-bathroom home offers the perfect blend of affordability, comfort, and style. The open-concept main floor is ideal for everyday living and entertaining, with a spacious kitchen, dining and living area, convenient main floor laundry, and a stylish 2-piece bath. Upstairs, the primary suite is a true retreat with a generous walk-in closet and a 5-piece ensuite. The lower level includes a separate entrance and is roughed-in for a legal secondary suitean excellent opportunity for multi-generational living or future rental income. Located in a vibrant community with parks, walking trail, and friendly neighbours, this home is a must-see!
Home Overview
Last updated
May 15
Virtual tour
None
Basement information
Separate Entrance, Unfinished
Building size
--
Status
In-Active
Property sub type
Detached
Maintenance fee
$N/A
Year built
--
Additional Details
MORTGAGE INFO
ESTIMATED PAYMENT
Location
Some information about this property - Turnbull Way

Book a Showing
Find your dream home ✨
I agree to receive marketing and customer service calls and text messages from homepapa. Consent is not a condition of purchase. Msg/data rates may apply. Msg frequency varies. Reply STOP to unsubscribe. Privacy Policy & Terms of Service.

