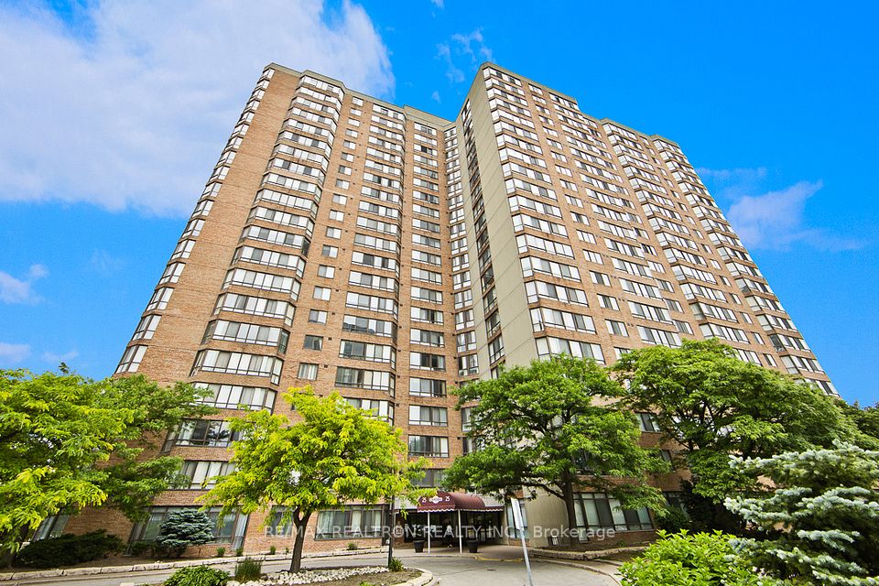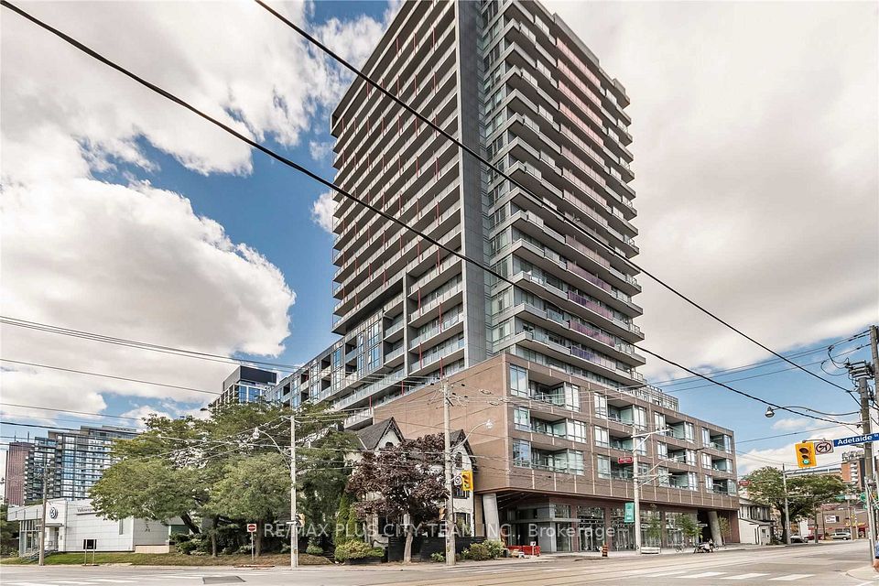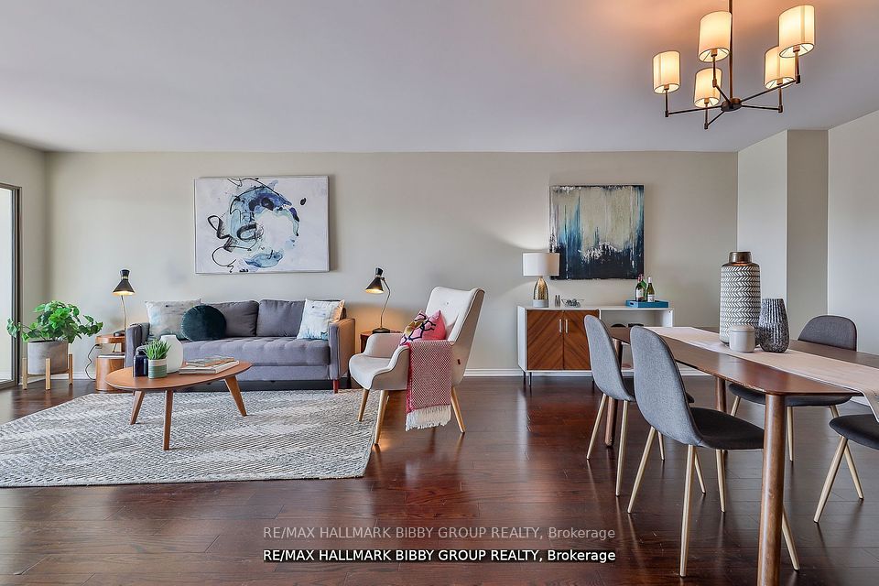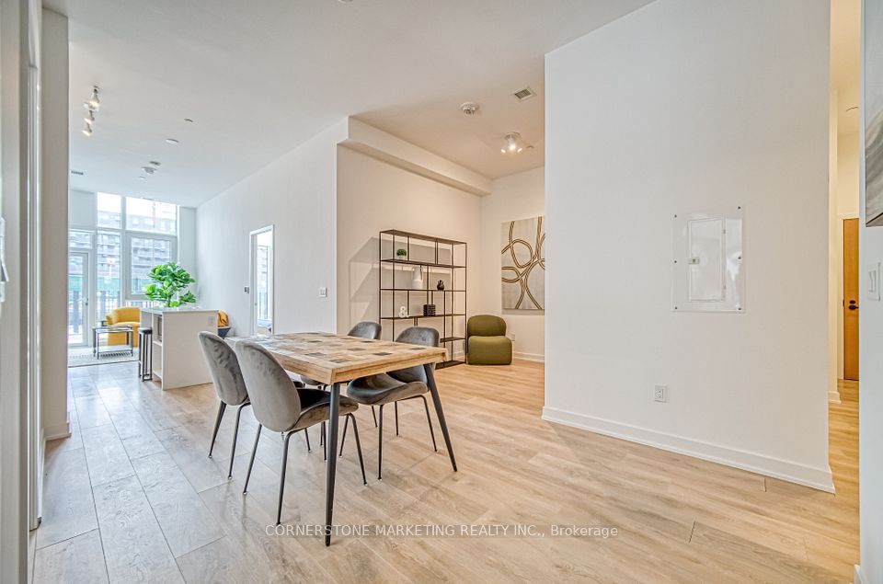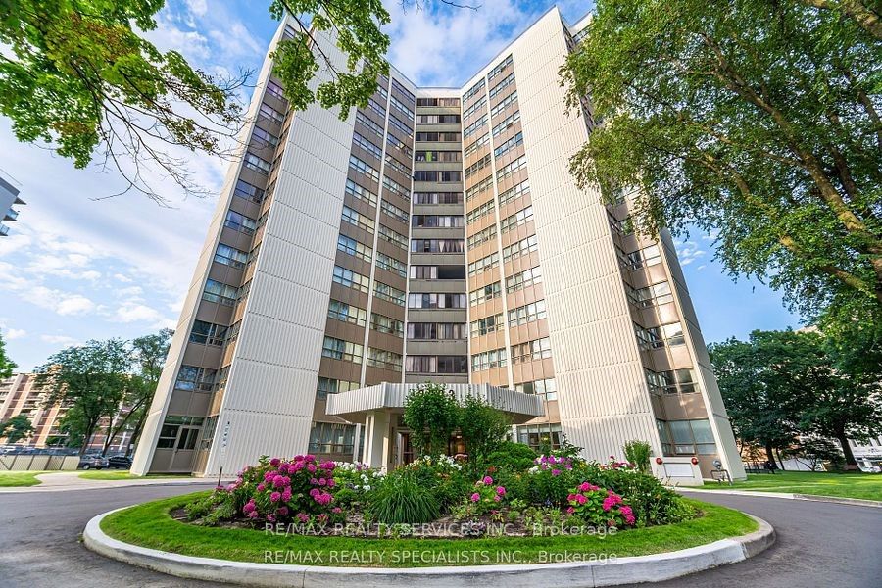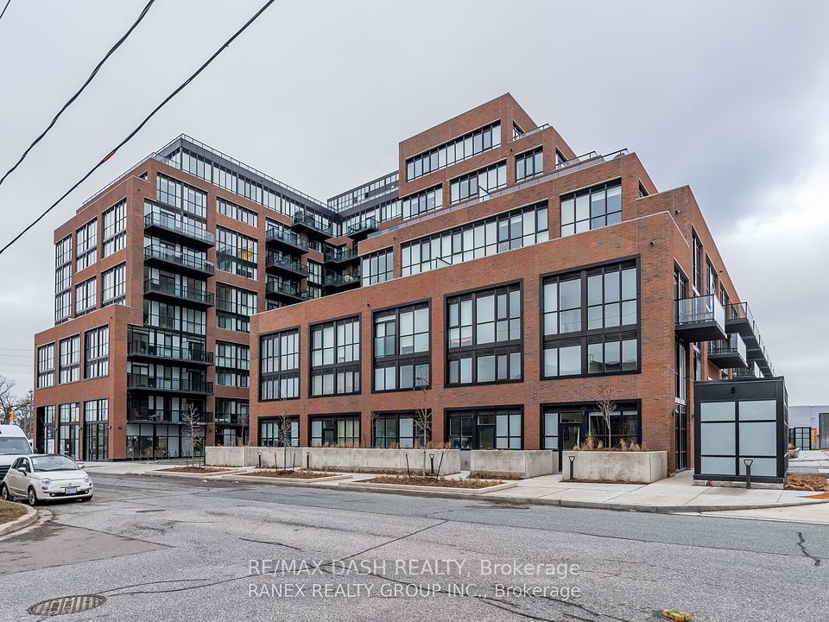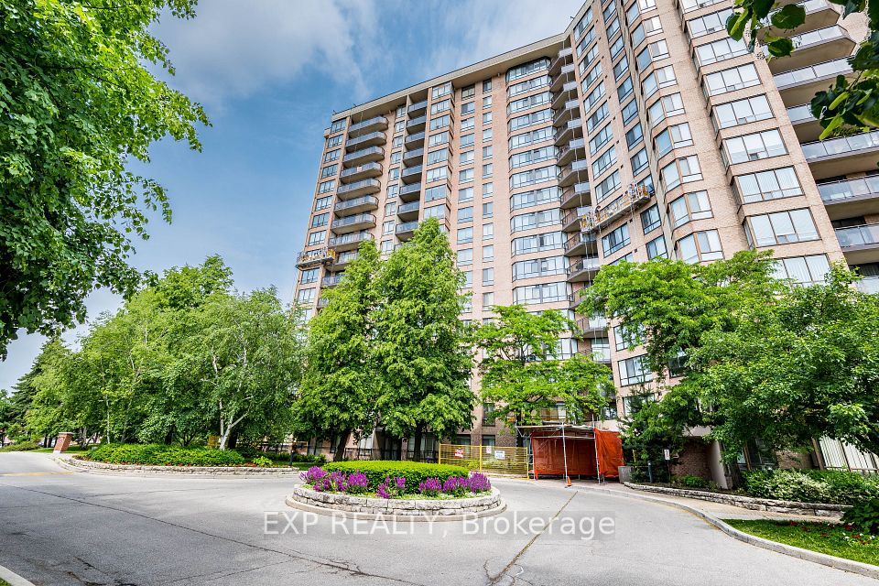
$649,900
133 Torresdale Avenue, Toronto C07, ON M2R 3T2
Virtual Tours
Price Comparison
Property Description
Property type
Condo Apartment
Lot size
N/A
Style
Apartment
Approx. Area
N/A
Room Information
| Room Type | Dimension (length x width) | Features | Level |
|---|---|---|---|
| Living Room | 6.48 x 3.5 m | Combined w/Dining, Open Concept, Laminate | Main |
| Dining Room | 3.5 x 3.3 m | Combined w/Living, Open Concept, Laminate | Main |
| Kitchen | 5.22 x 2.26 m | Granite Counters, Breakfast Bar, Cork Floor | Main |
| Den | 2.56 x 3.37 m | Picture Window, Open Concept, L-Shaped Room | Main |
About 133 Torresdale Avenue
Rare opportunity To Get 2 Parking Spots!!! Welcome To This Bright, Spacious 1300 sqft , 3 Bedroom+ Den Corner Unit! Amazing Panoramic Views Over Parks And Toronto Skyline! Large Living And Dining Rooms, Panoramic Windows Throughout, Large Primary Bedroom With 3 PC Ensuite, W/I Closet. Ensuite Laundry W Folding Counter. Custom Design Kitchen With Granite Counters/Backsplash, Maple Cupboards. Laminate Floors. Concierge, Excellent Recreation Facilities, Outdoor Pool, Gym, Billiards, Parks, Shopping, Ttc, Schools.
Home Overview
Last updated
5 hours ago
Virtual tour
None
Basement information
None
Building size
--
Status
In-Active
Property sub type
Condo Apartment
Maintenance fee
$1,465.09
Year built
--
Additional Details
MORTGAGE INFO
ESTIMATED PAYMENT
Location
Some information about this property - Torresdale Avenue

Book a Showing
Find your dream home ✨
I agree to receive marketing and customer service calls and text messages from homepapa. Consent is not a condition of purchase. Msg/data rates may apply. Msg frequency varies. Reply STOP to unsubscribe. Privacy Policy & Terms of Service.






