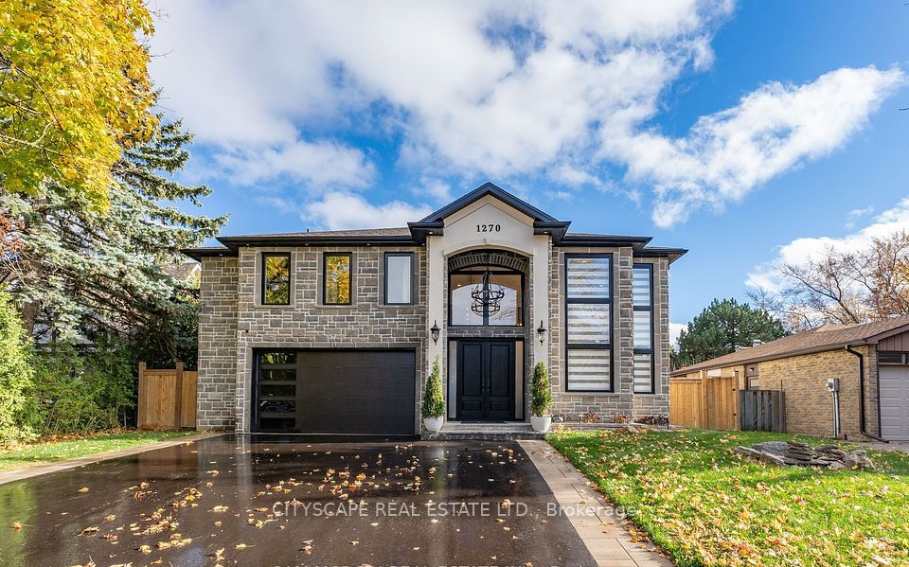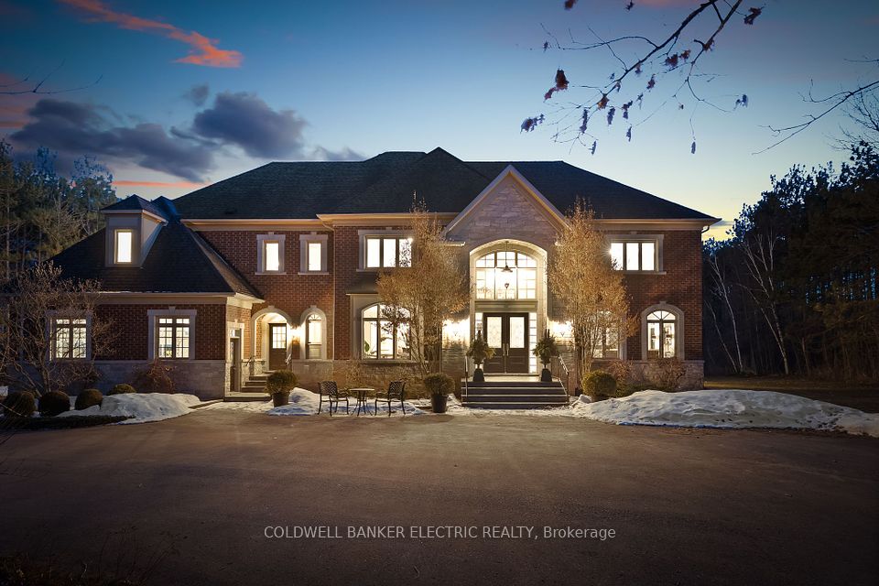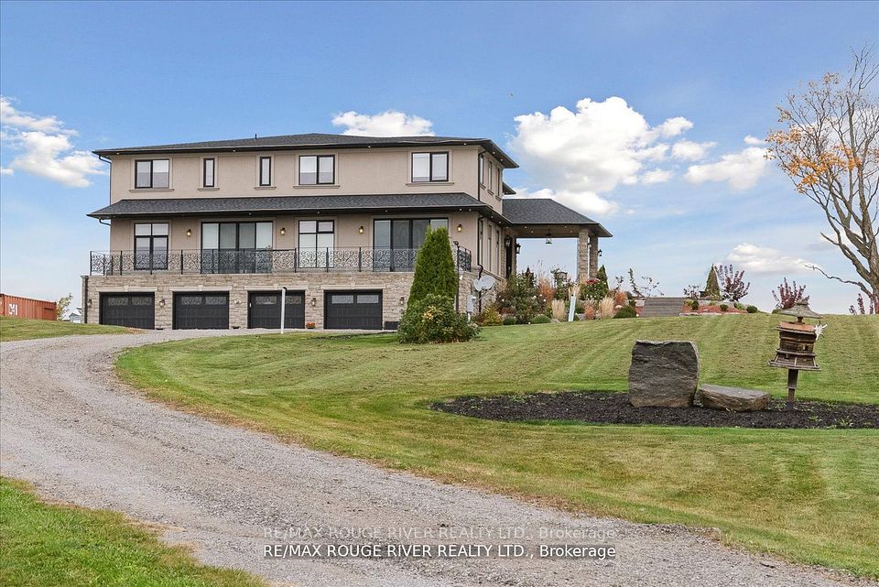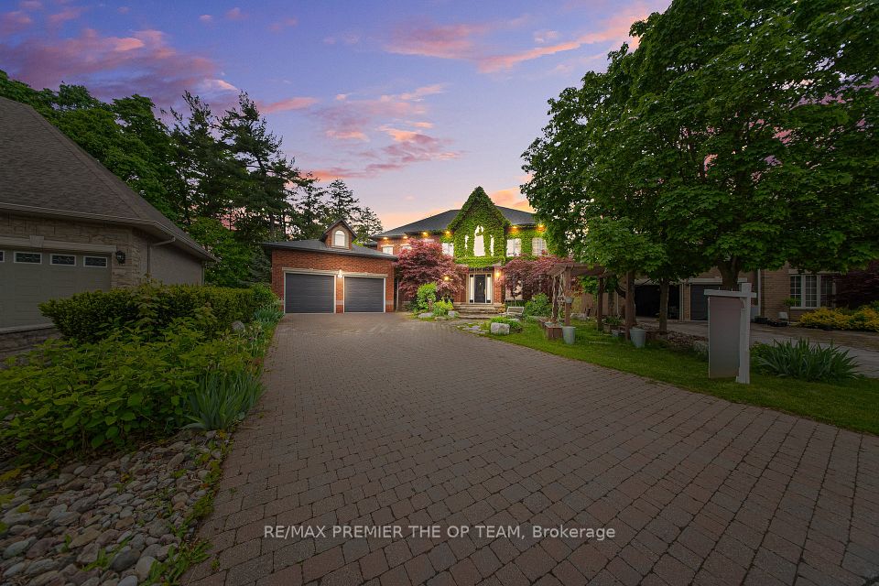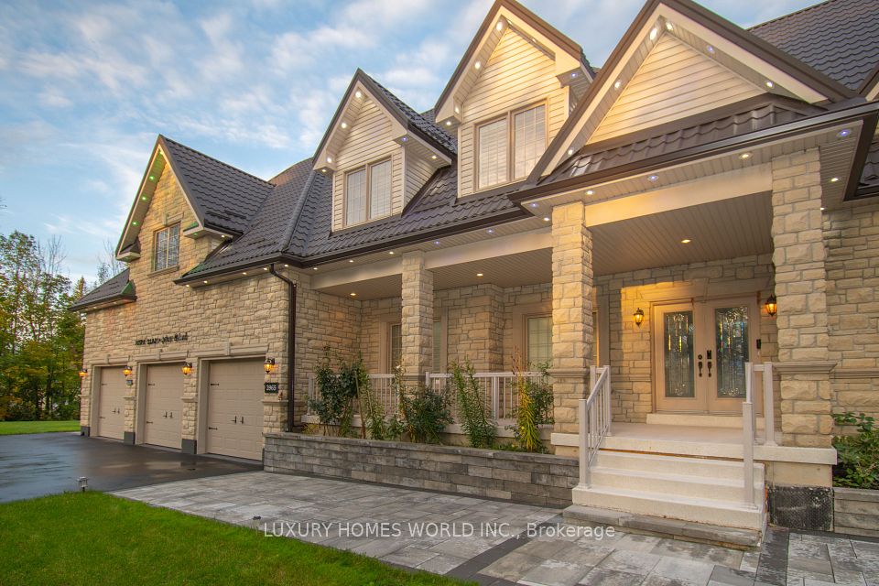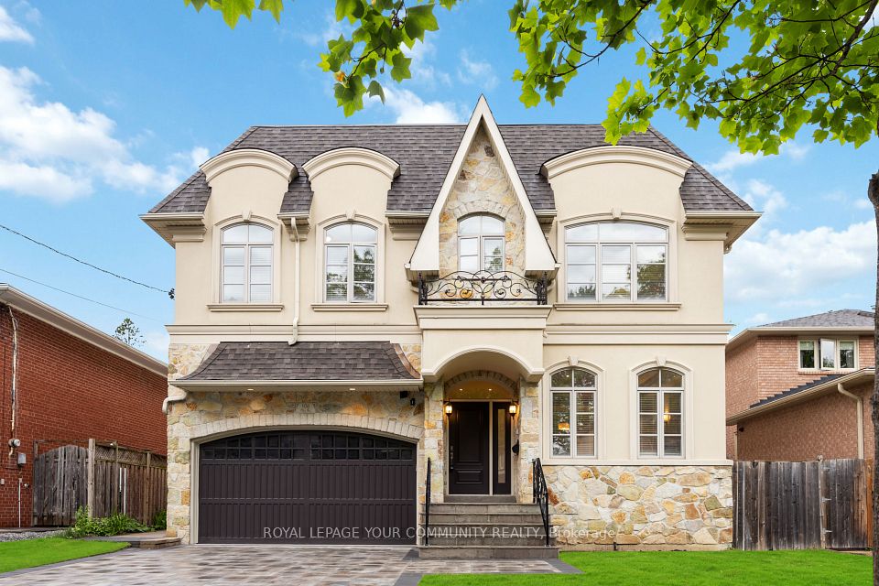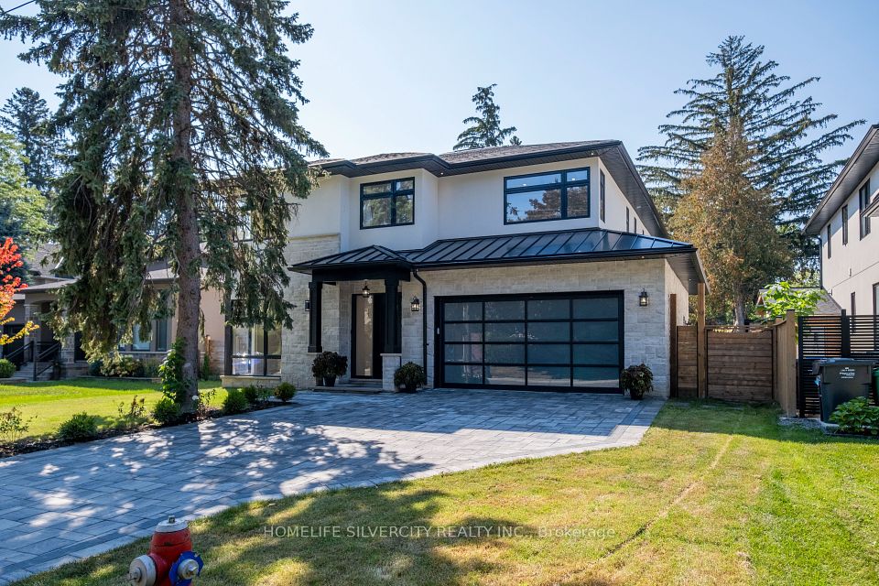
$3,488,000
133 Park Home Avenue, Toronto C07, ON M2N 1W7
Virtual Tours
Price Comparison
Property Description
Property type
Detached
Lot size
N/A
Style
2-Storey
Approx. Area
N/A
Room Information
| Room Type | Dimension (length x width) | Features | Level |
|---|---|---|---|
| Living Room | 4.67 x 4.52 m | Hardwood Floor, Gas Fireplace, Bay Window | Main |
| Dining Room | 4.88 x 4.27 m | Hardwood Floor, Crown Moulding, Pot Lights | Main |
| Kitchen | 5.02 x 4.42 m | Hardwood Floor, Stainless Steel Appl, Granite Counters | Main |
| Breakfast | 6.3 x 2.39 m | Hardwood Floor, W/O To Patio | Main |
About 133 Park Home Avenue
Welcome to this exquisite residence in one of Toronto's most sought-after neighborhoods. Boasting over 6,000 sq. ft. of refined living space, this 5+2 bedroom, 7-bathroom masterpiece offers an unparalleled combination of elegance, comfort, and convenience. Designed with high-end finishes throughout, this home features gleaming hardwood floors, crown Mouldings, pot lights, and granite countertops. The gourmet kitchen is a chefs dream, complete with built-in High-End appliances, a spacious center island, and a bright breakfast area ideal for family gatherings. The Master Suite is a true retreat, showcasing a spa-inspired 6-piece Ensuite and a custom walk-in closet with built-in organizers. The finished walk-up basement adds even more living space with a large recreation area, built-in wet bar, private gym, 2 additional bedrooms, and both 3-piece and 2-piece bathroom's perfect for entertaining or extended family living. Located just a short walk from Yonge Street, the subway, top-ranked schools, parks, and shopping, and only minutes to Highway 401, this home offers the perfect blend of tranquility and city convenience.
Home Overview
Last updated
May 23
Virtual tour
None
Basement information
Finished with Walk-Out
Building size
--
Status
In-Active
Property sub type
Detached
Maintenance fee
$N/A
Year built
--
Additional Details
MORTGAGE INFO
ESTIMATED PAYMENT
Location
Some information about this property - Park Home Avenue

Book a Showing
Find your dream home ✨
I agree to receive marketing and customer service calls and text messages from homepapa. Consent is not a condition of purchase. Msg/data rates may apply. Msg frequency varies. Reply STOP to unsubscribe. Privacy Policy & Terms of Service.






