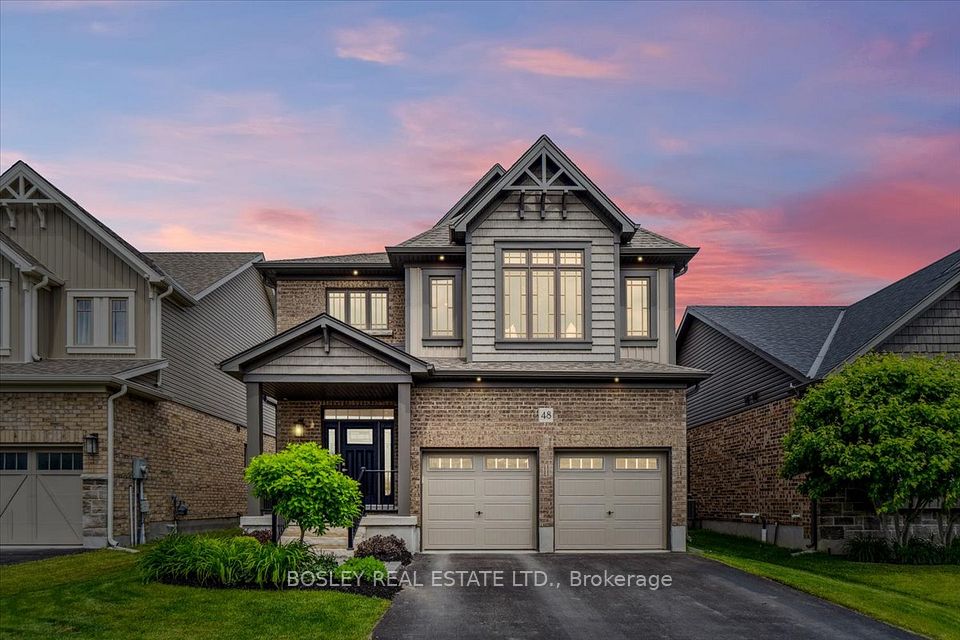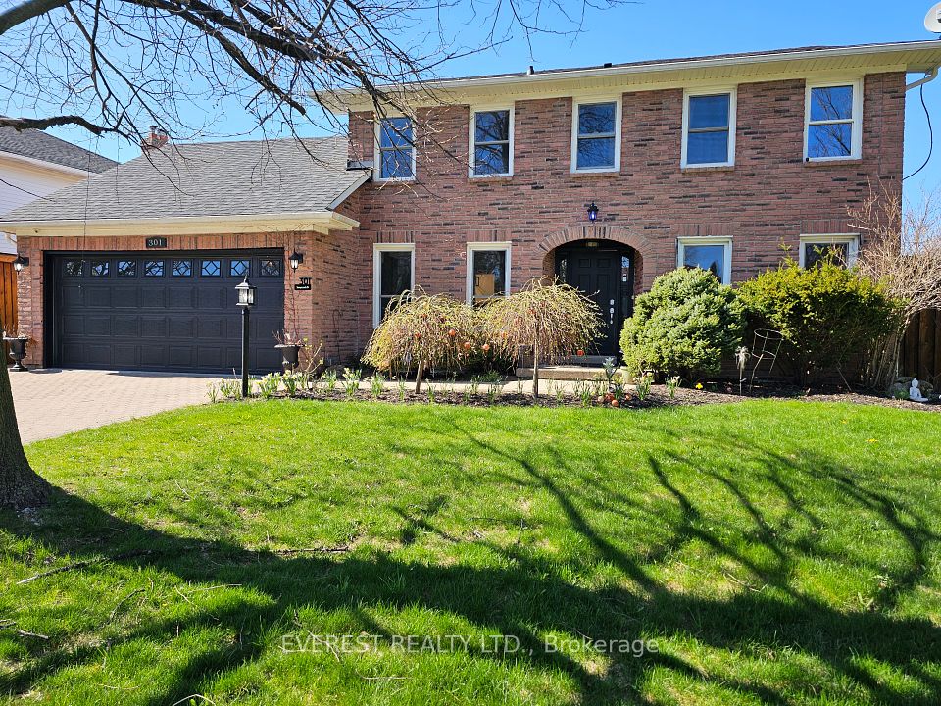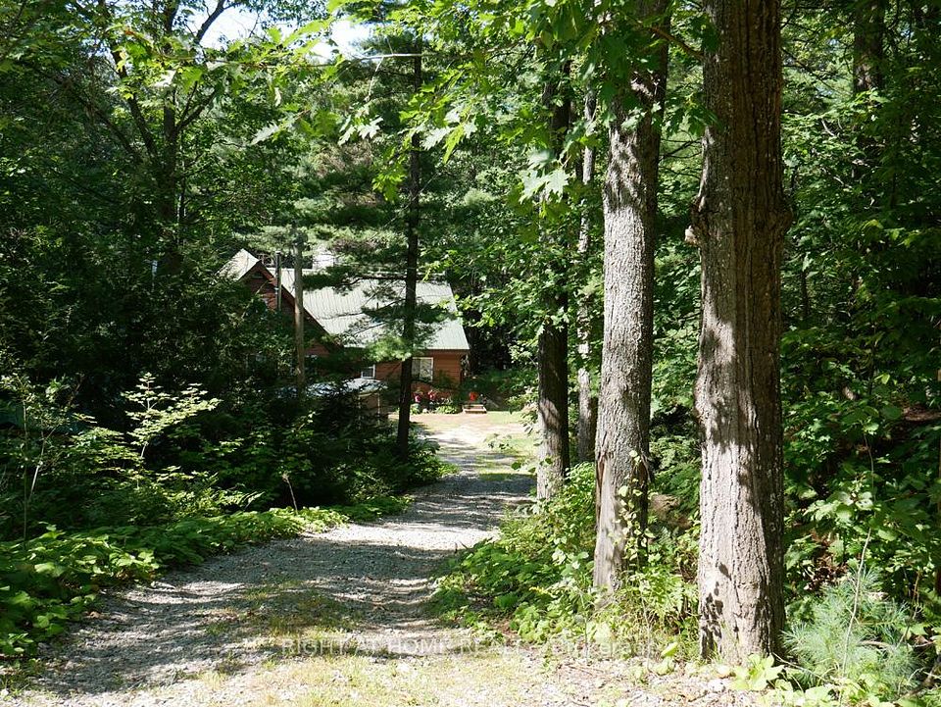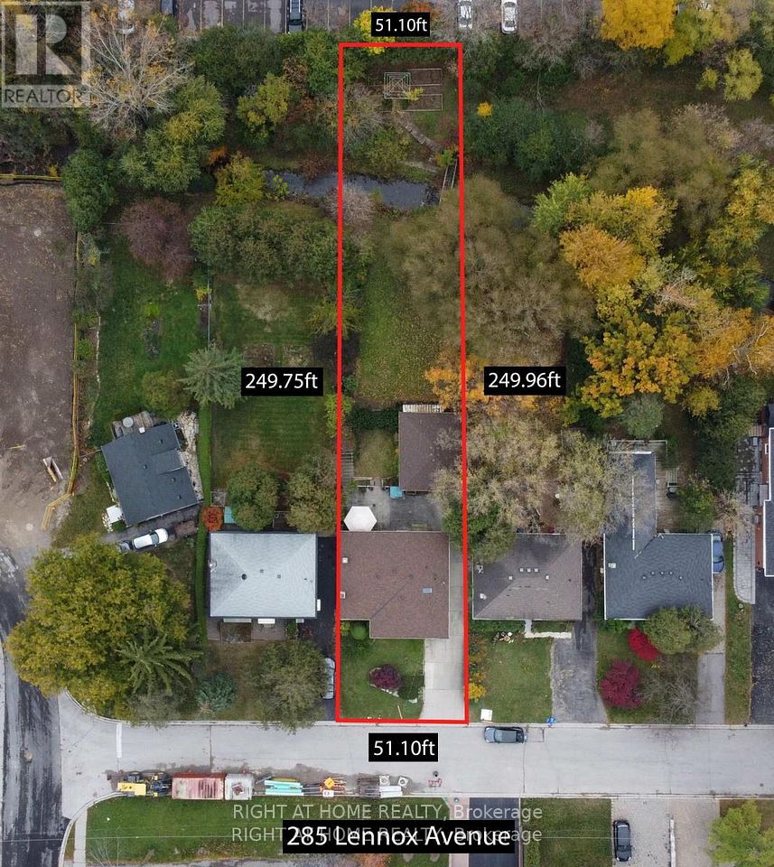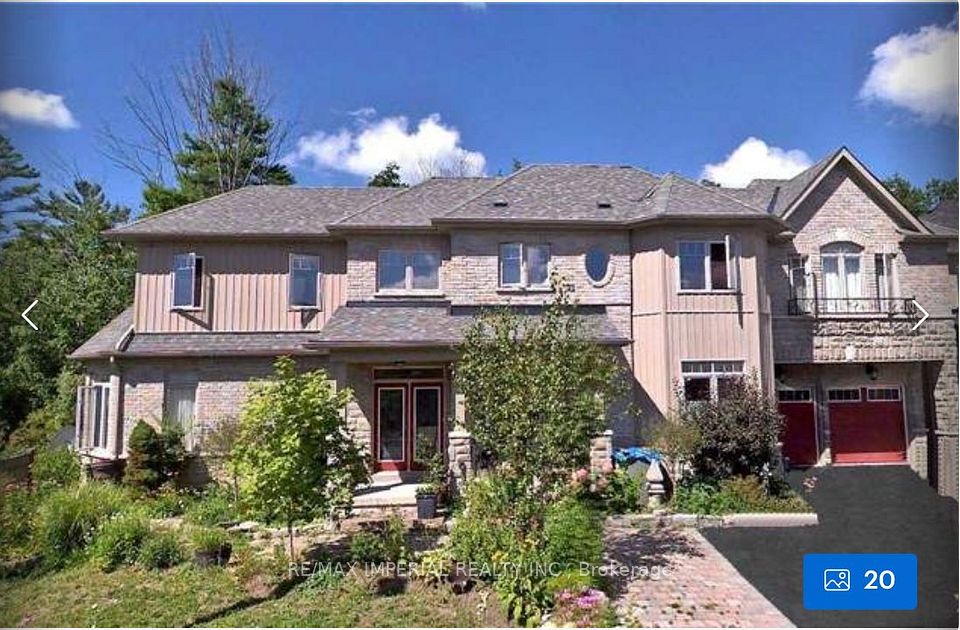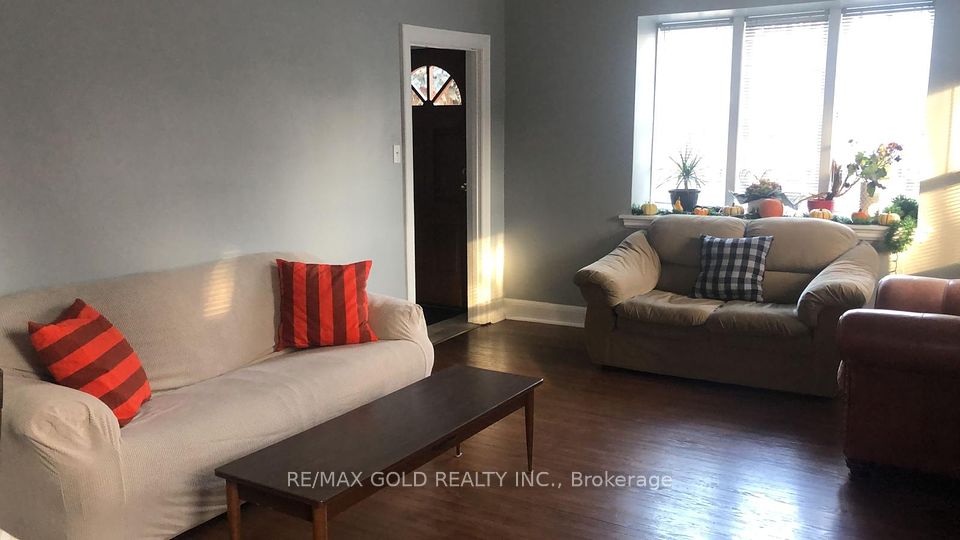
$1,188,000
133 O'connor Crescent, Richmond Hill, ON L4C 7R7
Price Comparison
Property Description
Property type
Detached
Lot size
N/A
Style
2-Storey
Approx. Area
N/A
Room Information
| Room Type | Dimension (length x width) | Features | Level |
|---|---|---|---|
| Living Room | 9.21 x 3.45 m | Hardwood Floor, Moulded Ceiling, Combined w/Dining | Main |
| Dining Room | 9.21 x 3.34 m | Hardwood Floor, Moulded Ceiling, Open Concept | Main |
| Family Room | 5.78 x 3.32 m | Hardwood Floor, Marble Fireplace, W/O To Patio | Main |
| Kitchen | 3.9 x 2.77 m | Custom Backsplash, Granite Counters | Main |
About 133 O'connor Crescent
Welcome To This Beautifully Finished, Exceptional Family Residence In The Highly Sought-After Prestigious North Richvale Community. This Home Boasts *** 3 Self Contained Apartments With Separate Entrances, Perfect For Potential Rental Income *** This Home Offers Over 3,800 Sq Ft of Luxurious Living Space (2,334 sq ft above grade per MPAC + Basement). 4+2 Bedrooms, 4 Bathrooms and 1+1 Kitchens. Southern Exposure, Allowing for Tons of Natural Sunlight, Boasting Welcome Foyer, Custom Staircase with Wrought Iron Pickets. Expansive Windows, Extensive Pot Lights, Premium Hardwood Floor Thru-Out Main Floor and Second Floor. Crown Molding Further Enhance The Elegance Of The Home. Family Room with Granite Fireplace. Chef's Inspired Kitchen Featuring Stainless Steel Appliances, Quartz Countertop, Quartz Slab Backsplash, Large Breakfast Area Perfect For Casual Meals. Convenient Access To A Private Backyard, Featuring Professional Landscaped Garden Perfect For Enjoying Outdoor Living Experience. The Primary Bedroom Retreat Complete With A Totally Renovated Spa-Quality 4-Piece Ensuite, Featuring Designer Vanity With Quartz Countertop, Free Standing Deep Soaker Tub, Seamless Glass Shower, With Rain Shower Head, Walk-In Closet, And Spacious Sitting Area, Providing A Serene Sanctuary For Relaxation. Professionally Finished Self-Contained Basement Apartment Featuring 2 Separate Units, Each Unit Has it's own Kitchen, Bedroom, a 3 Piece Bathroom and Living Room, Ideal for Potential Rental Income. This Rare Opportunity To Own Such A Remarkable Property Won't Last Long. The Perfect Blend Of Luxury And Practicality In One Of The Most Desirable Neighbourhoods!
Home Overview
Last updated
4 days ago
Virtual tour
None
Basement information
Apartment, Separate Entrance
Building size
--
Status
In-Active
Property sub type
Detached
Maintenance fee
$N/A
Year built
--
Additional Details
MORTGAGE INFO
ESTIMATED PAYMENT
Location
Some information about this property - O'connor Crescent

Book a Showing
Find your dream home ✨
I agree to receive marketing and customer service calls and text messages from homepapa. Consent is not a condition of purchase. Msg/data rates may apply. Msg frequency varies. Reply STOP to unsubscribe. Privacy Policy & Terms of Service.






