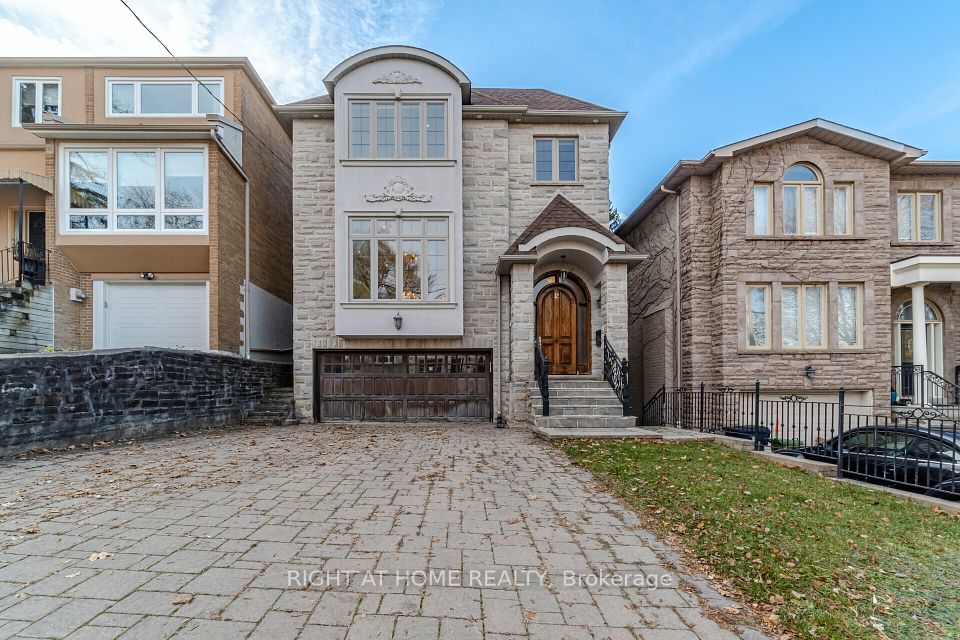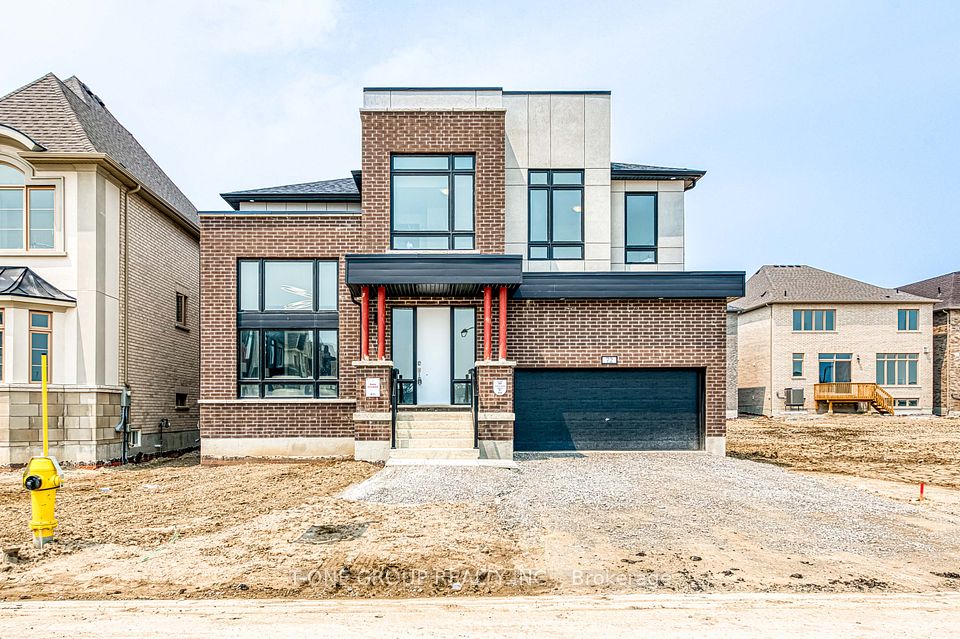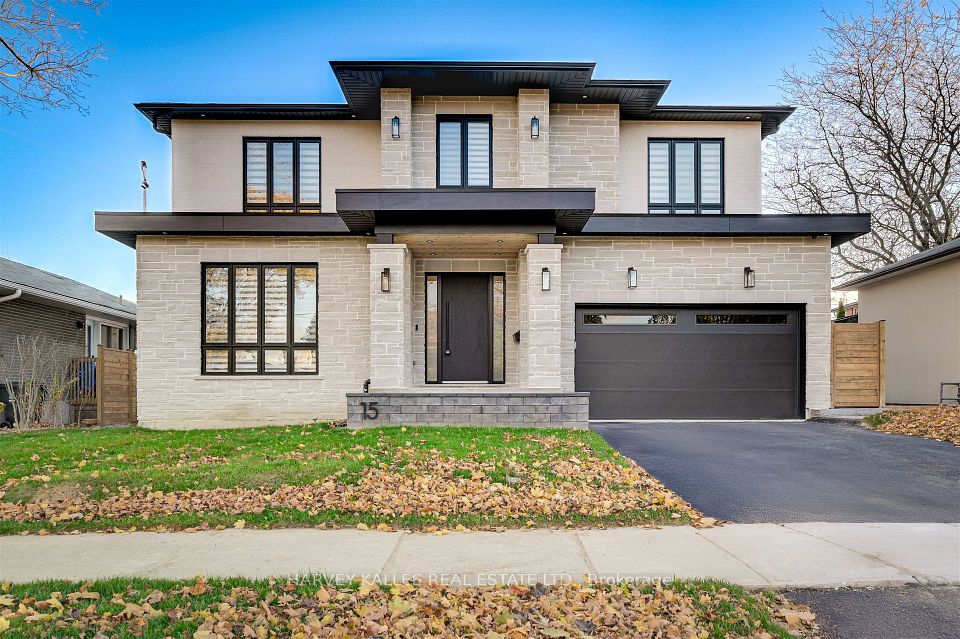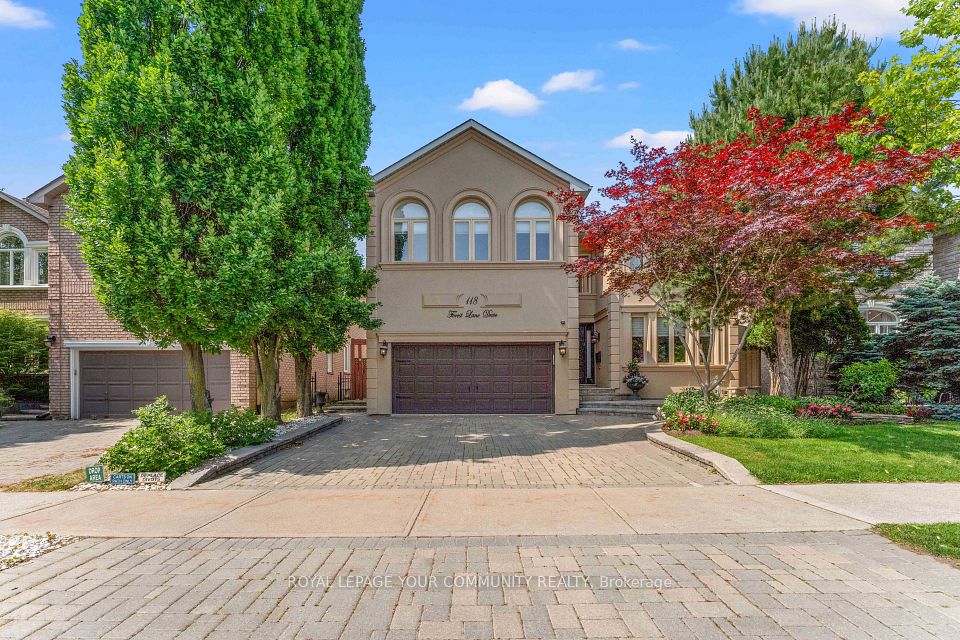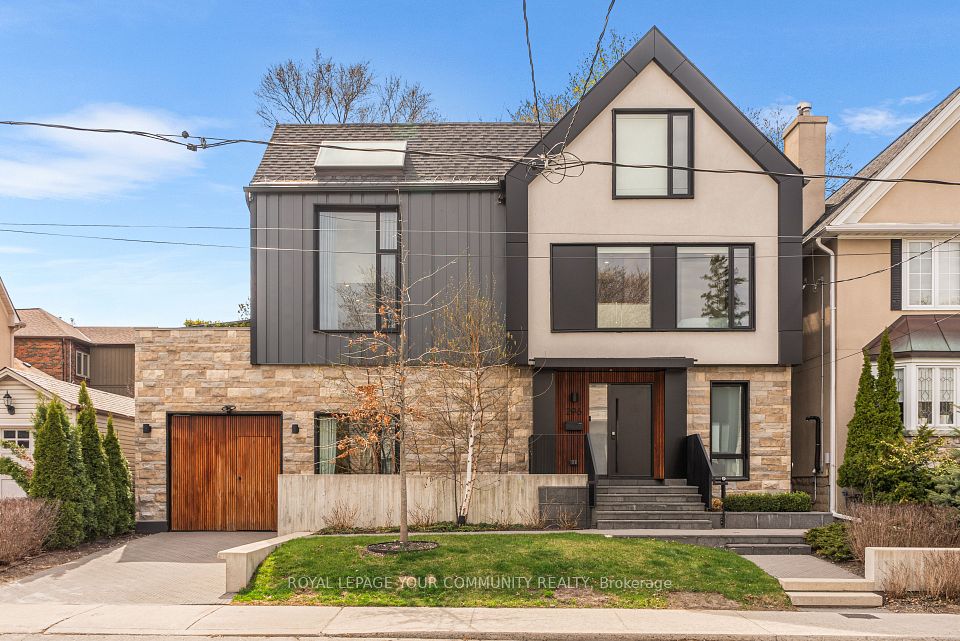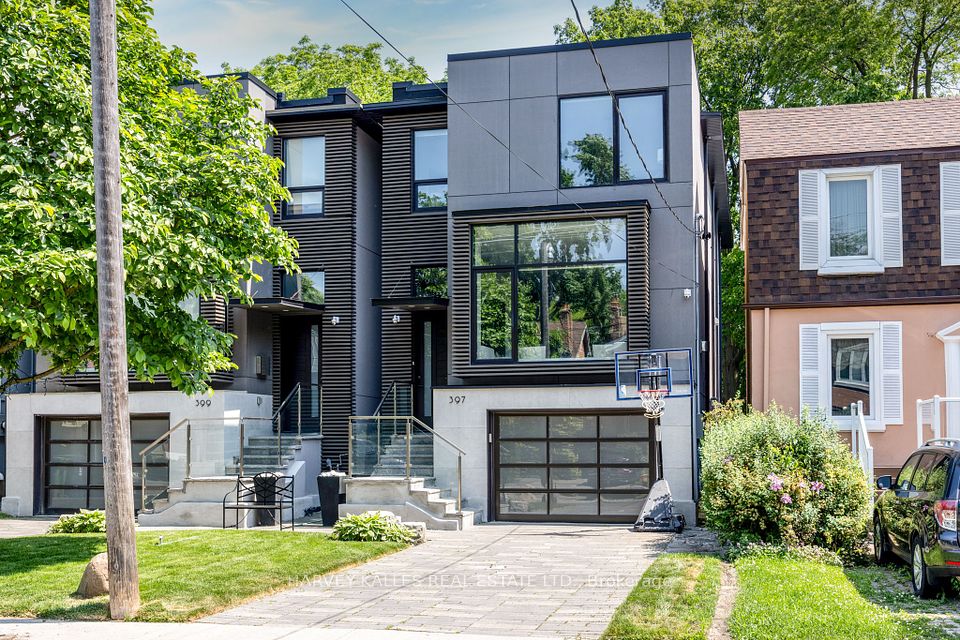
$3,188,000
133 Norton Avenue, Toronto C14, ON M2N 4A7
Price Comparison
Property Description
Property type
Detached
Lot size
N/A
Style
2-Storey
Approx. Area
N/A
Room Information
| Room Type | Dimension (length x width) | Features | Level |
|---|---|---|---|
| Living Room | 4.67 x 4.26 m | Gas Fireplace, Hardwood Floor, Halogen Lighting | Main |
| Dining Room | 4.88 x 4.26 m | Wainscoting, Crown Moulding, Hardwood Floor | Main |
| Kitchen | 6.25 x 4.88 m | Centre Island, Limestone Flooring, Breakfast Area | Main |
| Family Room | 4.9 x 4.19 m | Gas Fireplace, B/I Bookcase, W/O To Deck | Main |
About 133 Norton Avenue
Welcome to this Exquisite Custom-Built Luxury Residence in Prestigious Willowdale East! Nestled on a premium 44 x 138.5 ft lot, this stunning 4+1 bedroom executive home offers over 5,000 sq ft of refined living space, including a beautifully finished walk-up basement. Thoughtfully designed with timeless elegance and high-end craftsmanship, this one-of-a-kind residence features a natural stone façade, soaring ceilings, and exquisite architectural details throughout. Enjoy a custom gourmet kitchen, abundant natural light through a sun-filled skylight, and a seamless flow of sophisticated living spaces. The lower level offers a full walk-up to a professionally landscaped garden, perfect for entertaining or relaxing in privacy. Located within the coveted Earl Haig Secondary School and McKee Public School catchment, this home is just steps to Yonge Street, North York Centre, transit, shopping, dining, parks, and more. Quick access to Hwy 401, Loblaws, the public library, and other world-class amenities. A rare opportunity to own a truly luxurious home in one of Toronto's most desirable neighborhoods. Don't miss this exceptional property!
Home Overview
Last updated
4 hours ago
Virtual tour
None
Basement information
Finished with Walk-Out, Separate Entrance
Building size
--
Status
In-Active
Property sub type
Detached
Maintenance fee
$N/A
Year built
--
Additional Details
MORTGAGE INFO
ESTIMATED PAYMENT
Location
Some information about this property - Norton Avenue

Book a Showing
Find your dream home ✨
I agree to receive marketing and customer service calls and text messages from homepapa. Consent is not a condition of purchase. Msg/data rates may apply. Msg frequency varies. Reply STOP to unsubscribe. Privacy Policy & Terms of Service.






