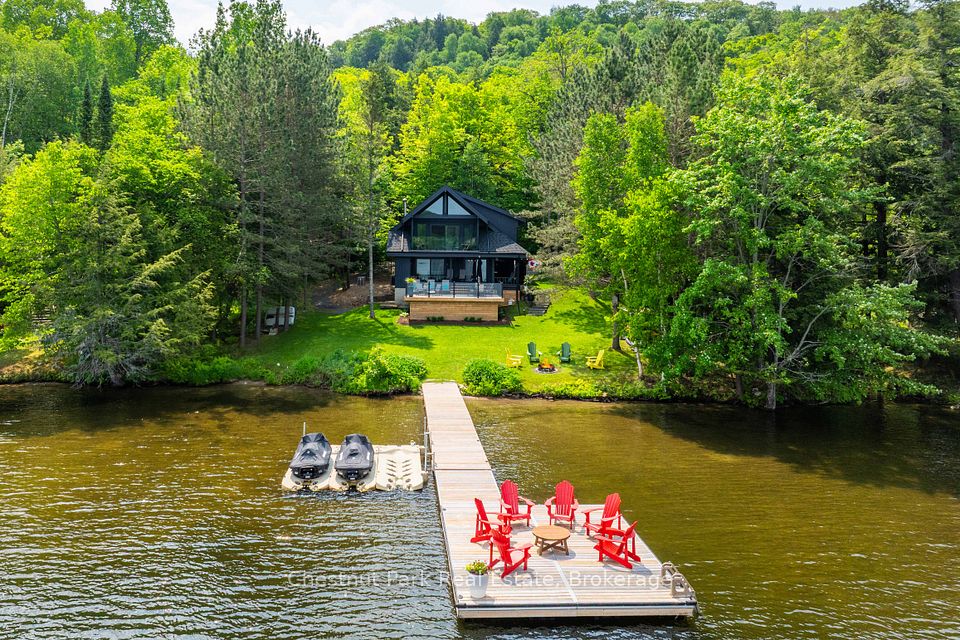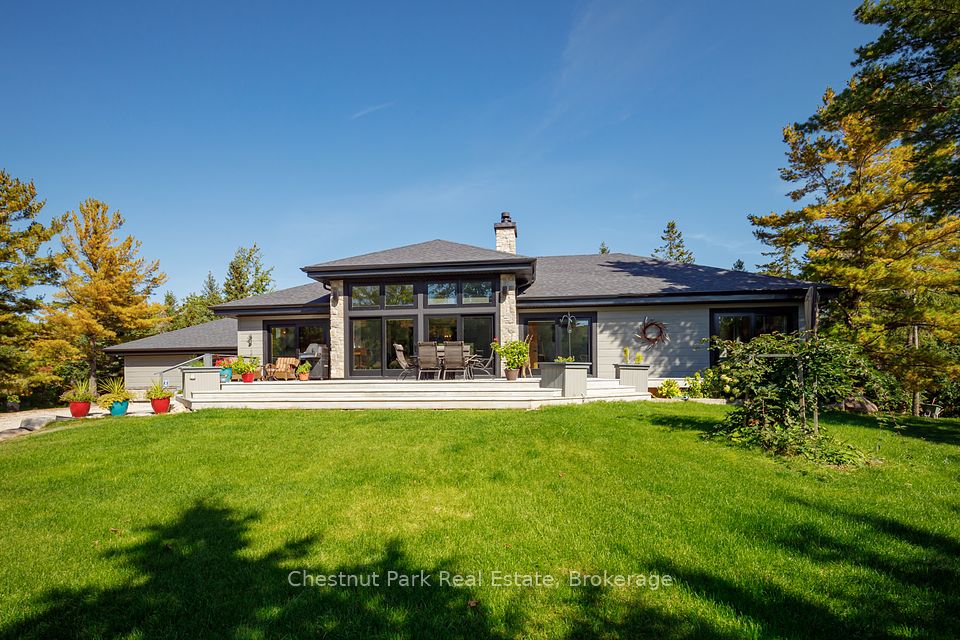
$1,850,000
133 Deforest Road, Toronto W01, ON M6S 1J7
Price Comparison
Property Description
Property type
Detached
Lot size
N/A
Style
2-Storey
Approx. Area
N/A
Room Information
| Room Type | Dimension (length x width) | Features | Level |
|---|---|---|---|
| Great Room | 4.01 x 4.06 m | Laminate, Window | Basement |
| Living Room | 6.71 x 3.38 m | Hardwood Floor, Gas Fireplace, Open Concept | Main |
| Dining Room | 4.17 x 2.95 m | Hardwood Floor, Open Concept, Large Window | Main |
| Primary Bedroom | 3.51 x 3.4 m | Hardwood Floor, Double Closet, Overlooks Backyard | Second |
About 133 Deforest Road
Beautifully Renovated Character Home on a Quiet Cul-De-Sac in Swansea! A turnkey gem in the heart of Bloor West Village. This fully renovated home offers a spacious main floor with an open-concept modern kitchen with Island and quarts counters, sun-filled dining area, and bright living room perfect for entertaining. Just beyond, a large, light-filled bonus room offers flexible use as a second living space, home office, family room, or creative studio, with direct access to a brand-new deck and backyard. The home features new hardwood flooring on the main and second floors, and all windows and doors throughout have been replaced. Includes a brand-new 3-piece bathroom, stackable laundry on the second level, upgraded light fixtures, fresh paint, and a new AC unit for year-round comfort. The lower level boasts a self-contained suite with a private walkout, One bedrooms, full kitchen, spacious living area, and its own laundry ideal for rental income, in-laws, or guests. Detached garage, Steps to High Park, top-rated schools, transit, and all the charm of Bloor West Village. A rare opportunity on a sought-after street!
Home Overview
Last updated
22 hours ago
Virtual tour
None
Basement information
Apartment, Separate Entrance
Building size
--
Status
In-Active
Property sub type
Detached
Maintenance fee
$N/A
Year built
2025
Additional Details
MORTGAGE INFO
ESTIMATED PAYMENT
Location
Some information about this property - Deforest Road

Book a Showing
Find your dream home ✨
I agree to receive marketing and customer service calls and text messages from homepapa. Consent is not a condition of purchase. Msg/data rates may apply. Msg frequency varies. Reply STOP to unsubscribe. Privacy Policy & Terms of Service.






