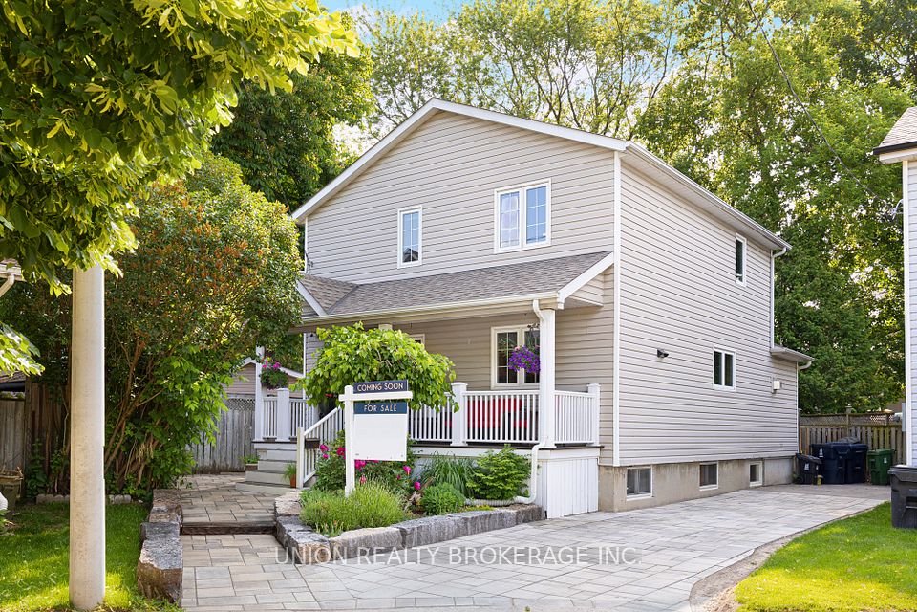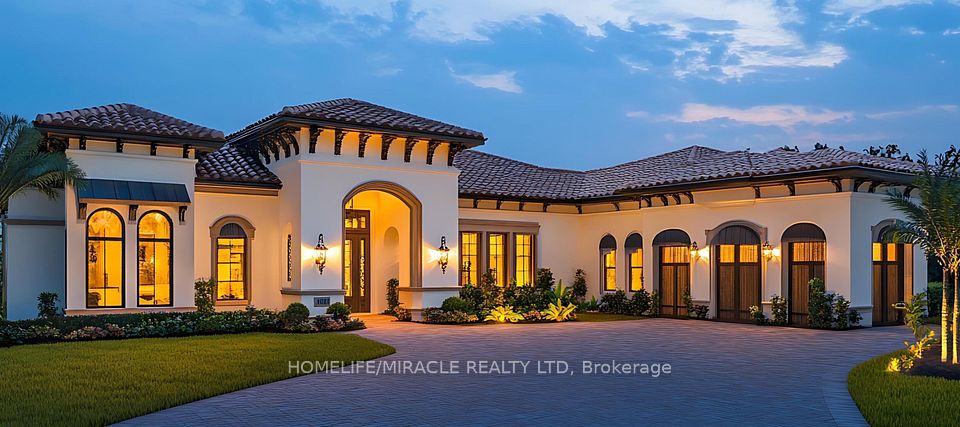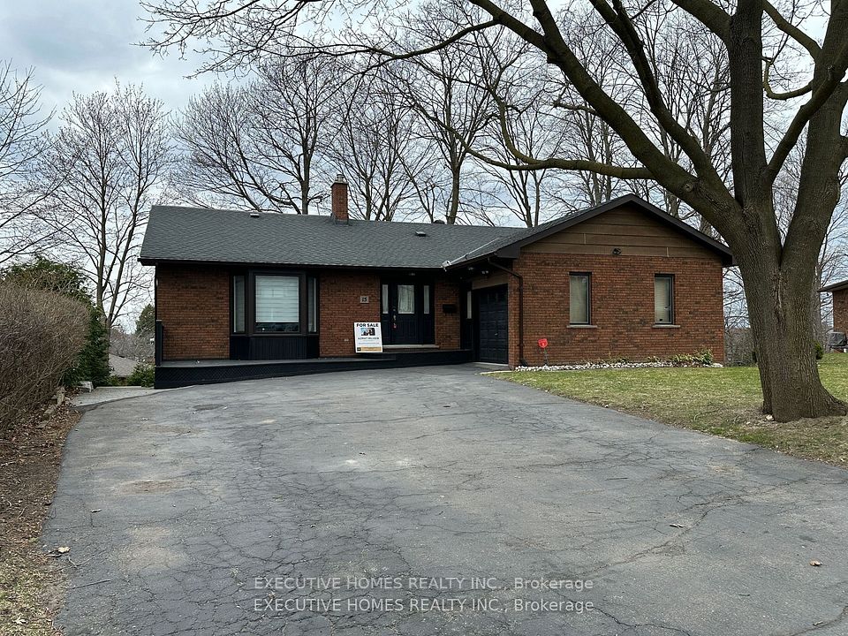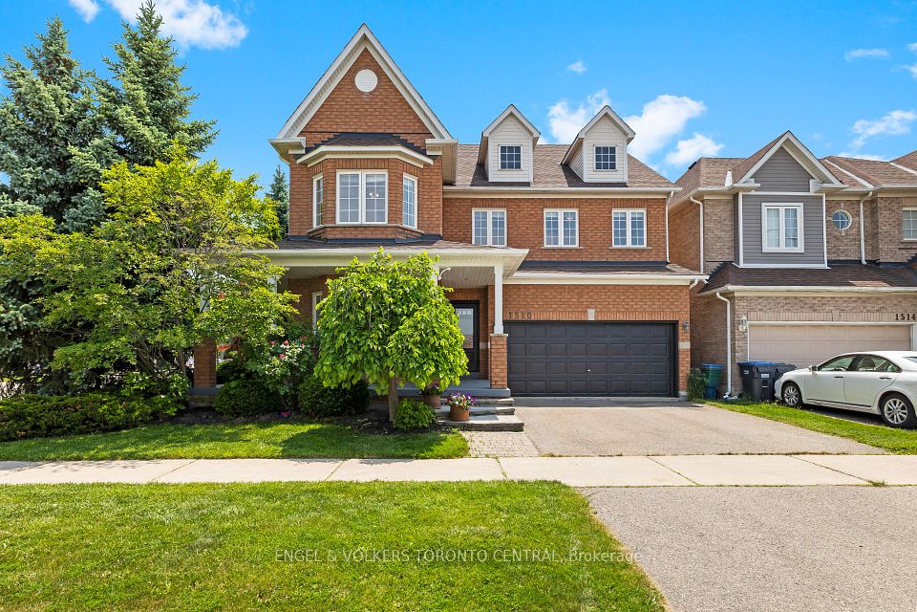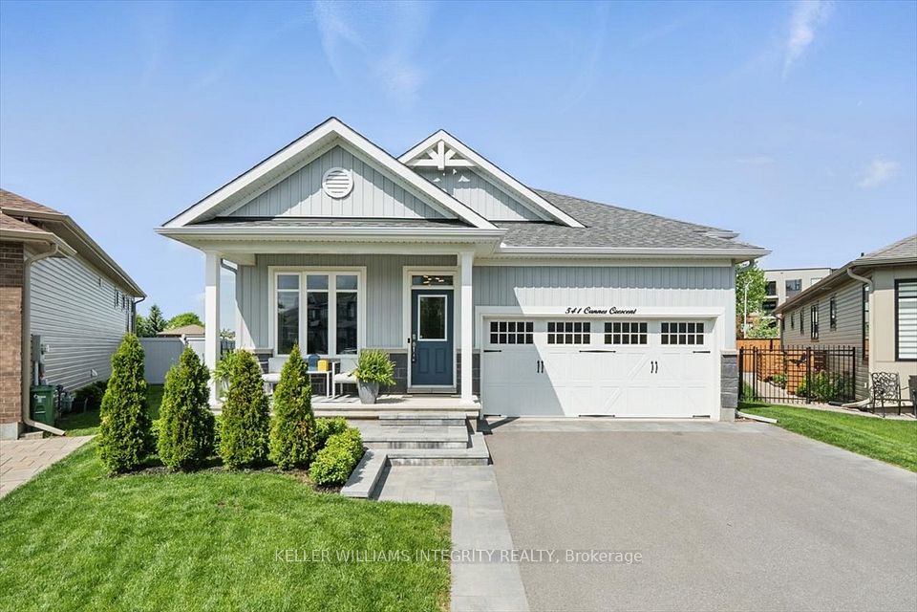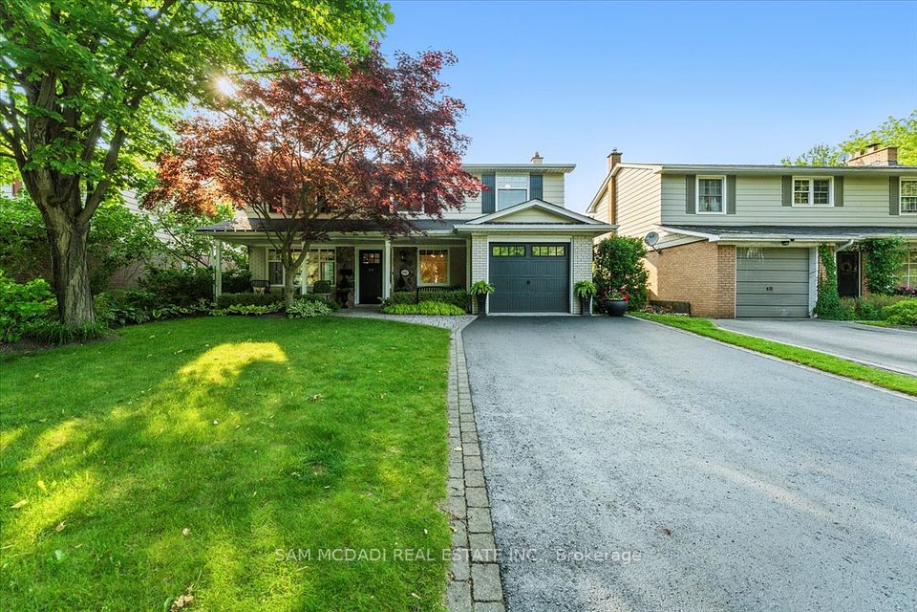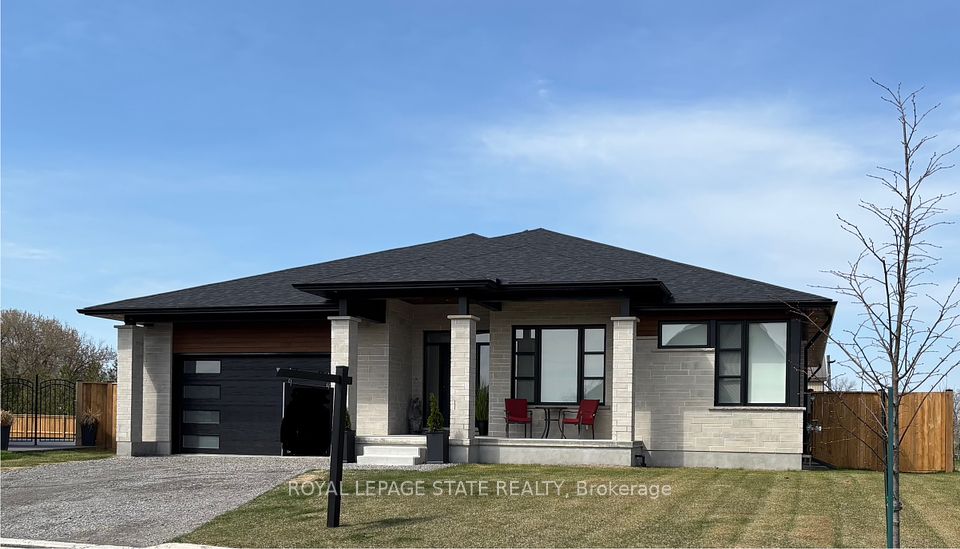
$1,688,000
133 Arten Avenue, Richmond Hill, ON L4C 9Y3
Virtual Tours
Price Comparison
Property Description
Property type
Detached
Lot size
N/A
Style
2-Storey
Approx. Area
N/A
Room Information
| Room Type | Dimension (length x width) | Features | Level |
|---|---|---|---|
| Living Room | 5.37 x 3.13 m | Porcelain Floor, Large Window, Gas Fireplace | Main |
| Dining Room | 5.37 x 3.13 m | Combined w/Living, Pot Lights, Porcelain Floor | Main |
| Breakfast | 5.63 x 3.07 m | W/O To Deck, Combined w/Kitchen, Large Window | Main |
| Family Room | 6.17 x 3.38 m | French Doors, Pot Lights, Porcelain Floor | Main |
About 133 Arten Avenue
Fall In Love With this Charming Luxury Home In The Prestigious Oxford Gate Community At Mill Pond * Newly Renovated Corner-Lot Detached Home Offering Approx. 3,500 Sq Ft Of Living Space Including A Finished Walk-Up Basement With Separate Entrance * Bright, Modern, And Thoughtfully Updated Throughout * Featuring 3+2 Bedrooms & 5 Bathrooms * This Home Is Designed For Both Elegance And Functionality * Main Floor Boasts A Spacious Foyer, Open-Concept Family Room W/ French Door, Formal Combined Living & Dining Room, And A High-End Kitchen With Granite Countertops, S/S Appliances, Ample Cabinets, And Breakfast Area With Walk-Out To Backyard * Main Floor Laundry Room W/ Shower Adds Flexibility * Customized Details Include Crown Moulding, Porcelain Floors & Pot Lights Throughout on Main Flr * Solid Oak Staircase to the Second Fl * Upper Level Offers A Luxurious Primary Suite With 5-Pc Ensuite & Walk-In Closet W/ Organizer, Plus Two Additional Bedrooms W/ Custom Closets * The Finished Walk-Up Basement W/ Separate Entrance (Ideal As An In-Law Suite) Includes A Great Room, One 3-pc Ensuite Bedroom, A Second Bedroom, Full Modern Kitchen, Laundry Room & A Powder Room * Great For Multi-Generational Living * Best Location!! Steps To Yonge St, Mill Pond Park, Top Schools, Shops & Amenities * A Must-See Property That Perfectly Balances Luxury, Space & Convenience!
Home Overview
Last updated
5 days ago
Virtual tour
None
Basement information
Finished, Separate Entrance
Building size
--
Status
In-Active
Property sub type
Detached
Maintenance fee
$N/A
Year built
--
Additional Details
MORTGAGE INFO
ESTIMATED PAYMENT
Location
Some information about this property - Arten Avenue

Book a Showing
Find your dream home ✨
I agree to receive marketing and customer service calls and text messages from homepapa. Consent is not a condition of purchase. Msg/data rates may apply. Msg frequency varies. Reply STOP to unsubscribe. Privacy Policy & Terms of Service.






