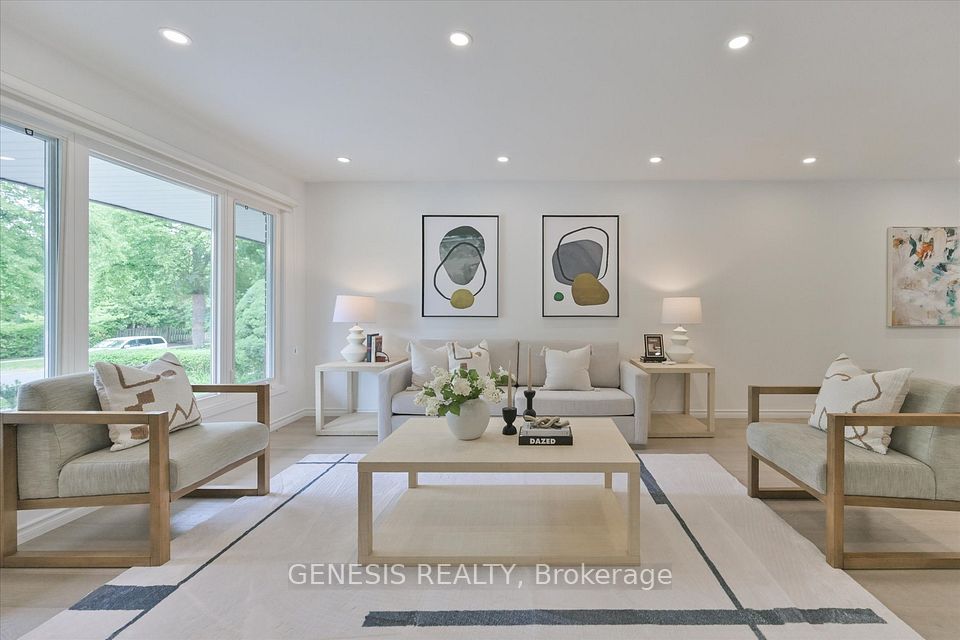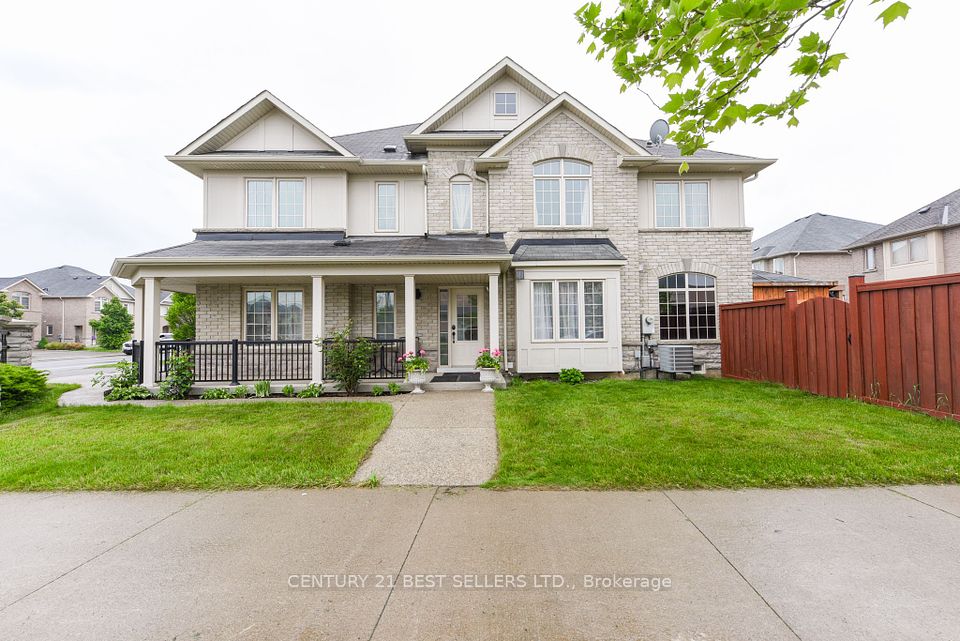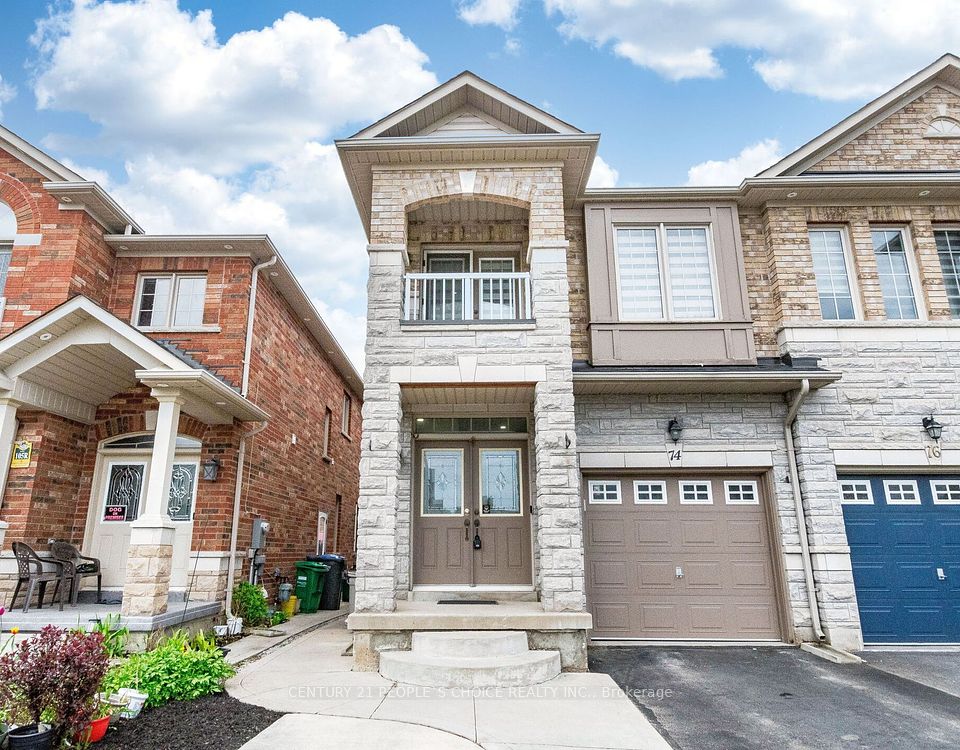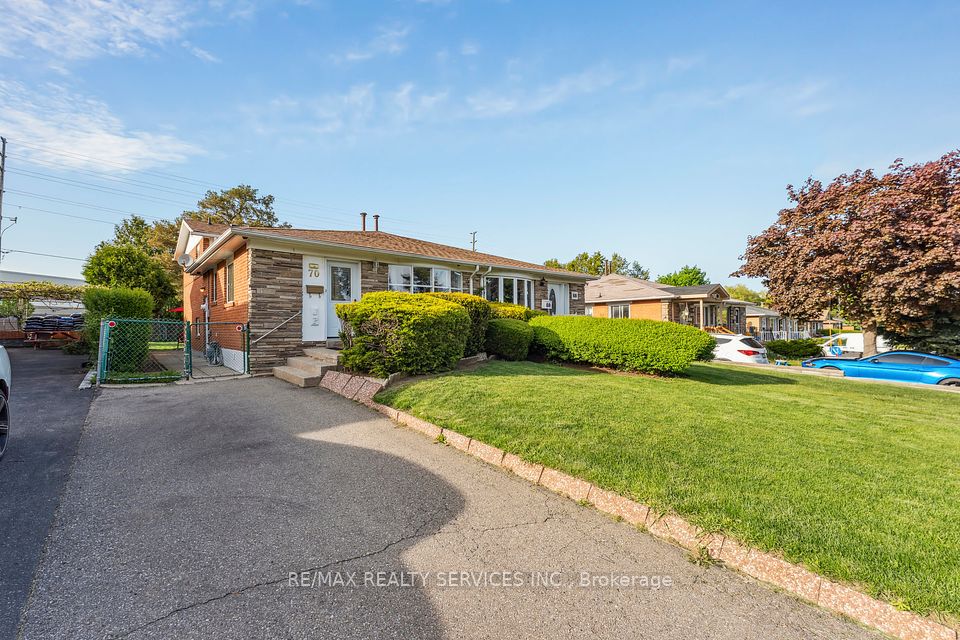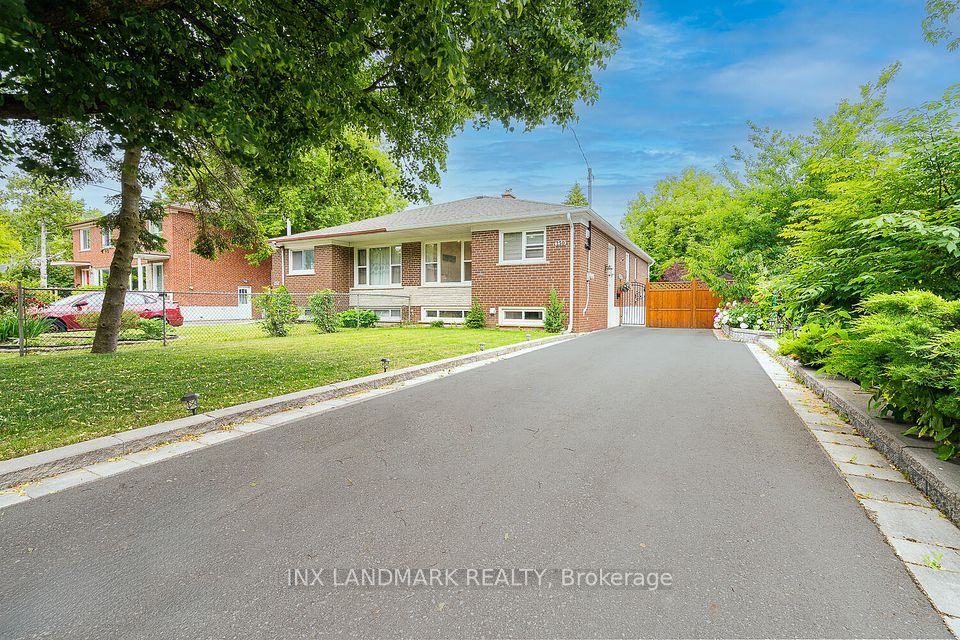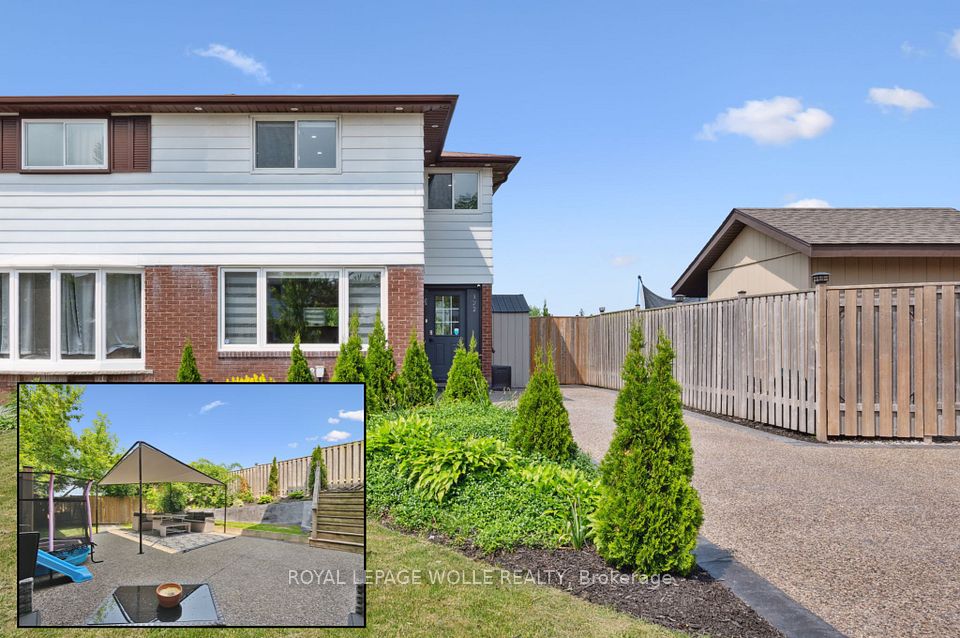
$975,000
Last price change Jun 11
1327 Whiffletree Court, Mississauga, ON L5N 7R1
Price Comparison
Property Description
Property type
Semi-Detached
Lot size
N/A
Style
2-Storey
Approx. Area
N/A
Room Information
| Room Type | Dimension (length x width) | Features | Level |
|---|---|---|---|
| Living Room | 6.1 x 3.9 m | Open Concept, Combined w/Dining, Carpet Free | Ground |
| Dining Room | 6.1 x 3.9 m | Open Concept, Combined w/Living, Window | Ground |
| Kitchen | 5.1 x 2.9 m | Breakfast Area, W/O To Deck, Overlooks Garden | Ground |
| Primary Bedroom | 3.8 x 3.4 m | 4 Pc Bath, Closet, Window | Second |
About 1327 Whiffletree Court
Rare opportunity! Offering over 1,800 sq. ft. of total living space (including a finished basement), this beautifully maintained 4-bedroom, 4-bath semi sits at the quiet end of a court on an exceptionally deep premium lot one of the few like it in the entire area. With no sidewalk, the home offers parking for 4 cars on the driveway plus 1 in the garage. Upstairs features 4 generously sized bedrooms, while the finished basement provides a large recreation/study area and a potential 5th bedroom. The impressively large backyard with a full-width deck offers rare outdoor space for entertaining, gardening, or family fun. Features include a thoughtful layout, new pot lights, smooth ceilings on the main floor, bright interiors, and numerous upgrades throughout. Steps to parks, trails, schools, public transit, and Toronto Premium Outlets. Minutes to Highways 401 & 407. A unique opportunity to secure space, location, and value in one of the most sought-after pockets of the area.
Home Overview
Last updated
Jun 11
Virtual tour
None
Basement information
Finished
Building size
--
Status
In-Active
Property sub type
Semi-Detached
Maintenance fee
$N/A
Year built
2024
Additional Details
MORTGAGE INFO
ESTIMATED PAYMENT
Location
Some information about this property - Whiffletree Court

Book a Showing
Find your dream home ✨
I agree to receive marketing and customer service calls and text messages from homepapa. Consent is not a condition of purchase. Msg/data rates may apply. Msg frequency varies. Reply STOP to unsubscribe. Privacy Policy & Terms of Service.






