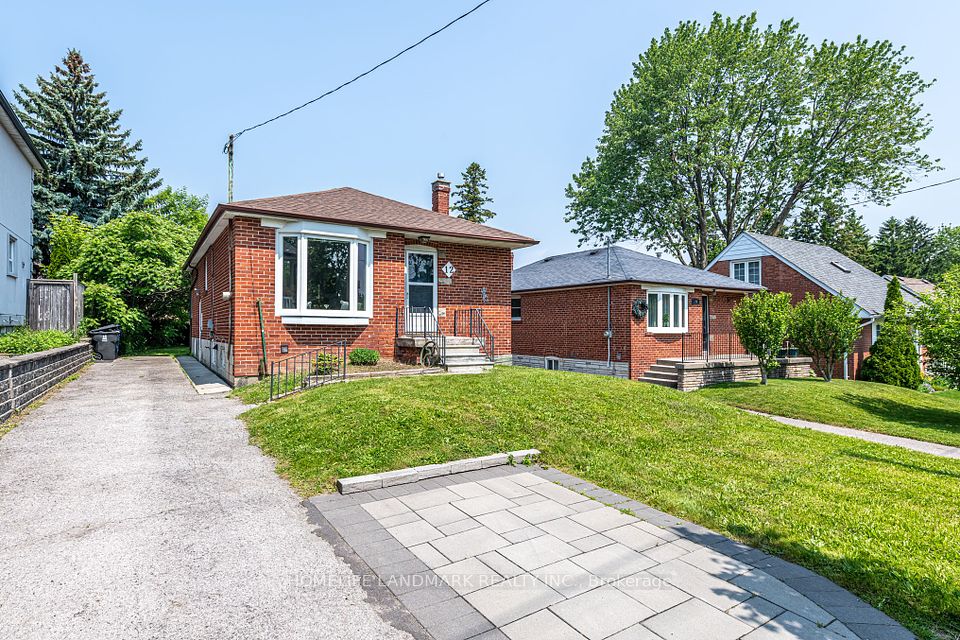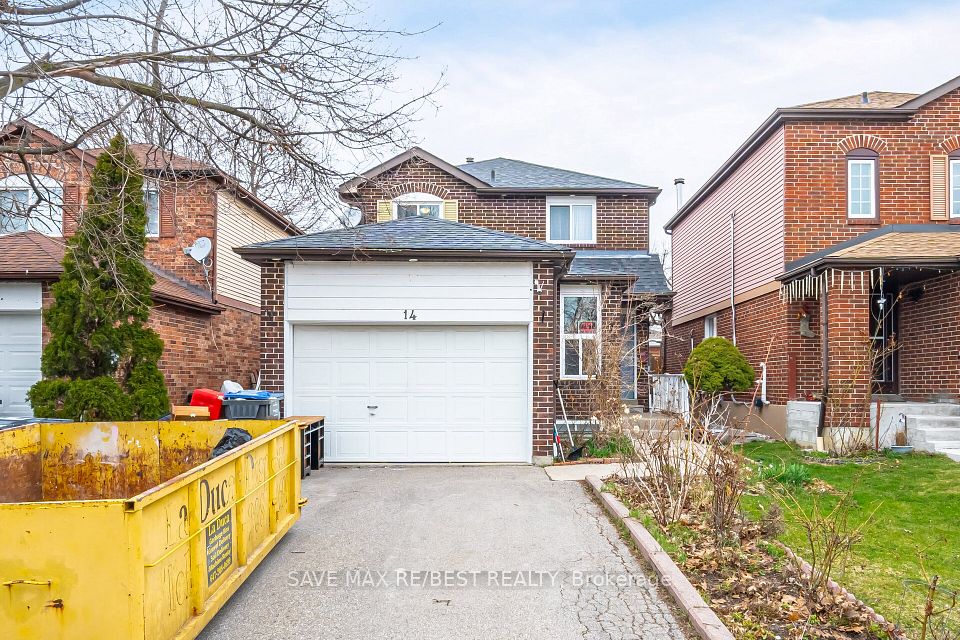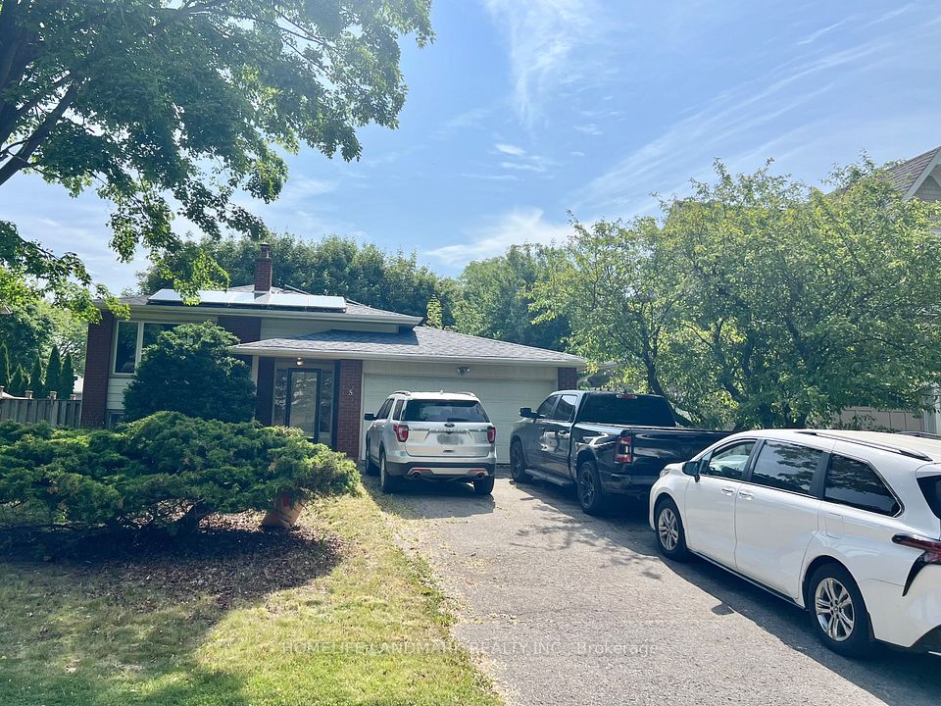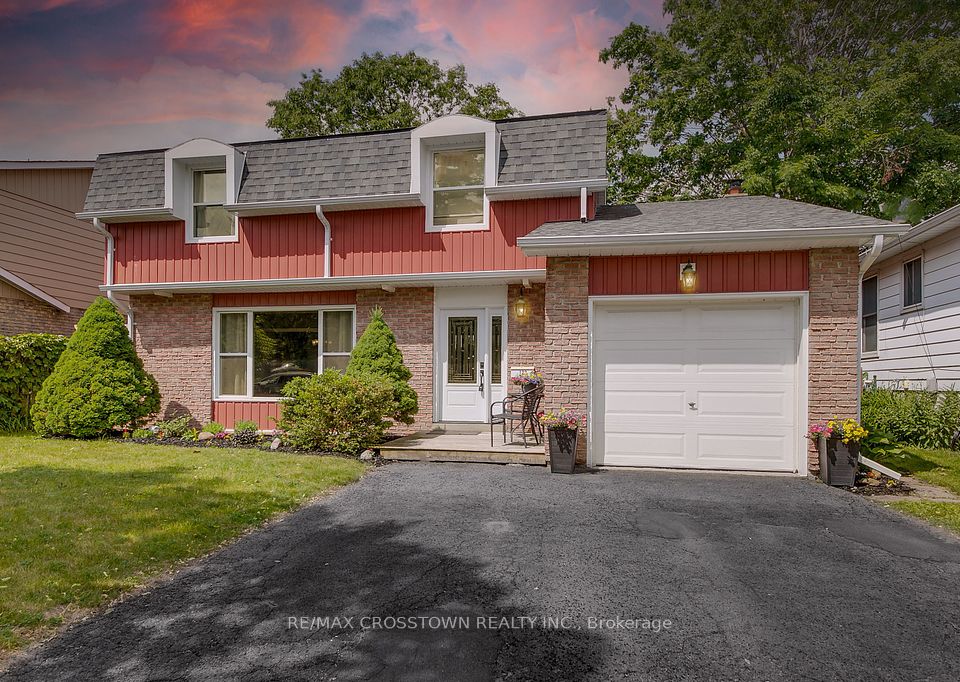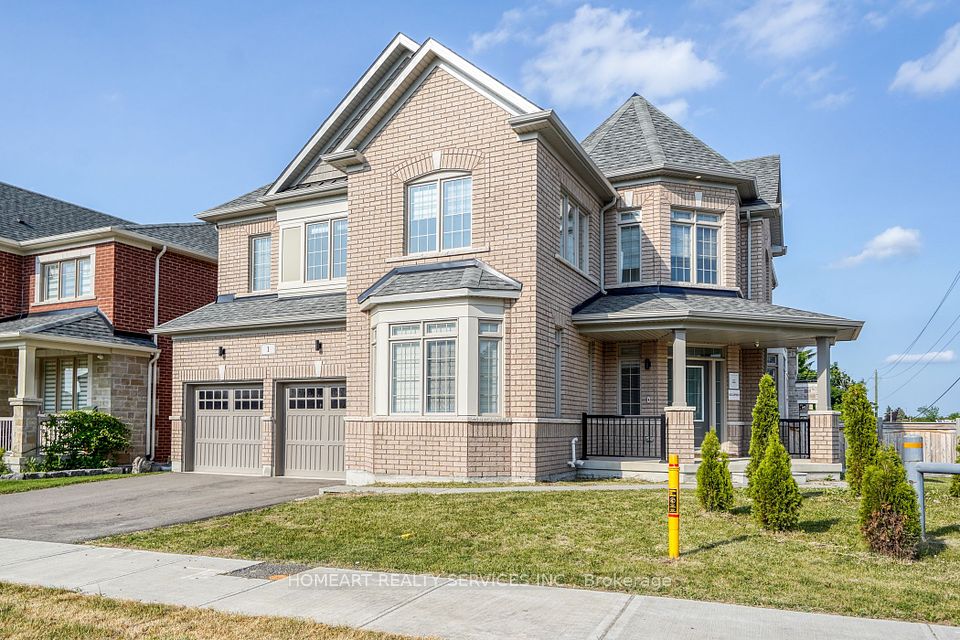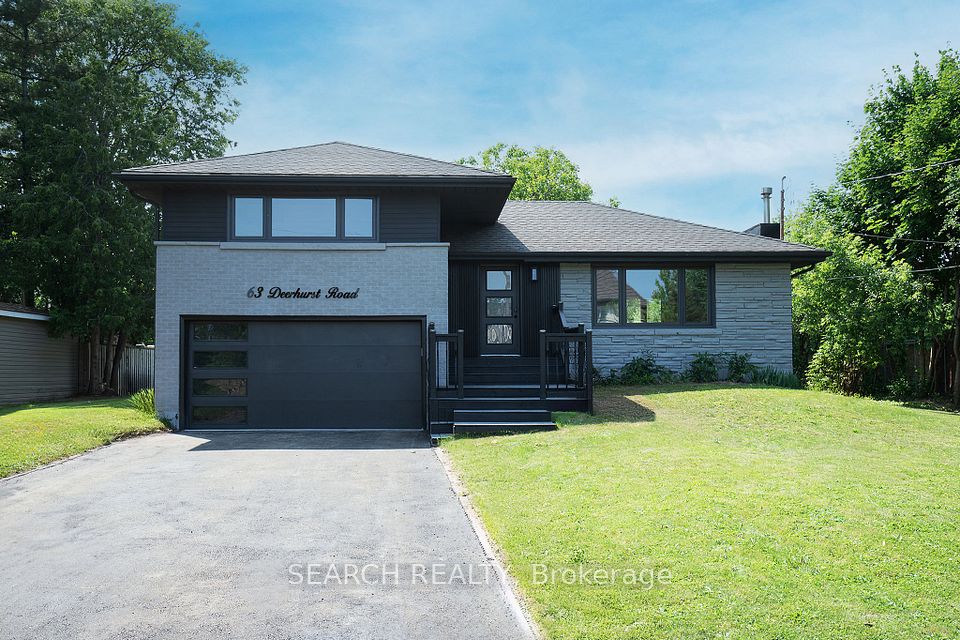
$998,000
1327 Eagletrace Drive, London North, ON N6G 0C4
Virtual Tours
Price Comparison
Property Description
Property type
Detached
Lot size
N/A
Style
Bungalow
Approx. Area
N/A
Room Information
| Room Type | Dimension (length x width) | Features | Level |
|---|---|---|---|
| Living Room | 3.89 x 6.3579 m | N/A | Main |
| Kitchen | 3.66 x 9.58 m | N/A | Main |
| Dining Room | 3.89 x 3.49 m | N/A | Main |
| Other | 7.54 x 4.62 m | N/A | Main |
About 1327 Eagletrace Drive
Priced to sell and way below replacement cost! take a look at this exceptional 5 bedroom, 4 bathroom ranch-style home in one of London's most sought-after neighborhoods! Step inside and be greeted by the 16 ft cathedral ceilings living room , surrounded by a spacious kitchen, complimented with granite countertops and offering a perfect balance of open-concept style and functionality. The main level features three spacious bedrooms, including a master with its own custom ceiling, en-suite, and walk-in closet. Venture downstairs to a fully finished look out basement that truly sets this home apart. Here, you'll find an additional full kitchen that opens the doors to endless possibilities, whether it's hosting guests or creating an in-law suite. The front and rear covered patios extend your living space, providing the perfect setting to relax, unwind, and indulge in outdoor moments. The exterior is equally captivating, with a 3-car wide driveway leading to a spacious 2-car garage, catering to your practical needs. Ample storage throughout ensures that every item finds its place, adding to the home's impeccable functionality. Immerse yourself in the allure of Foxfield Estates, where every convenience is within reach. Don't miss the opportunity to make this exceptional property your own!
Home Overview
Last updated
May 26
Virtual tour
None
Basement information
Finished
Building size
--
Status
In-Active
Property sub type
Detached
Maintenance fee
$N/A
Year built
2024
Additional Details
MORTGAGE INFO
ESTIMATED PAYMENT
Location
Some information about this property - Eagletrace Drive

Book a Showing
Find your dream home ✨
I agree to receive marketing and customer service calls and text messages from homepapa. Consent is not a condition of purchase. Msg/data rates may apply. Msg frequency varies. Reply STOP to unsubscribe. Privacy Policy & Terms of Service.






