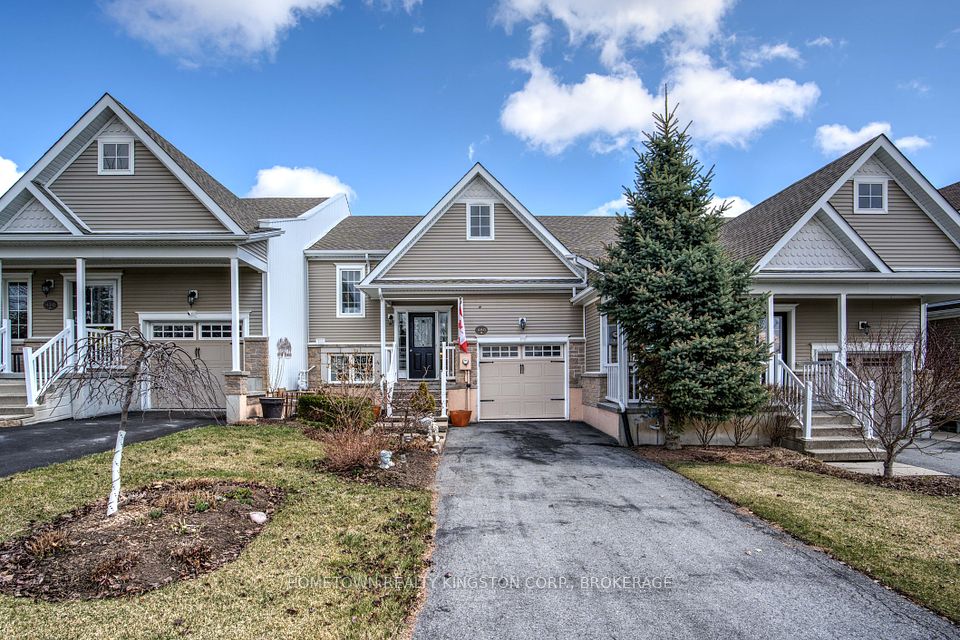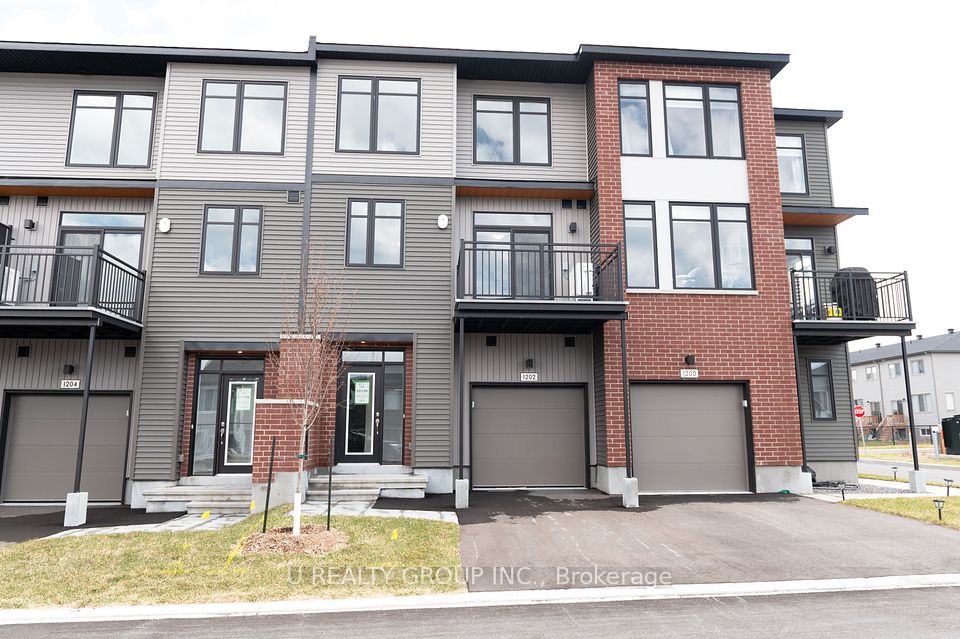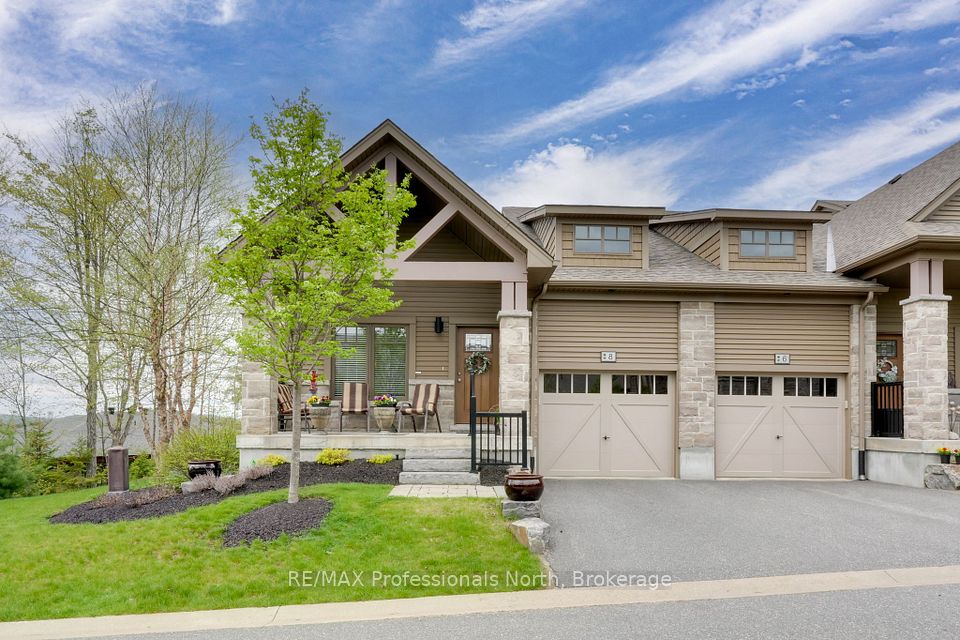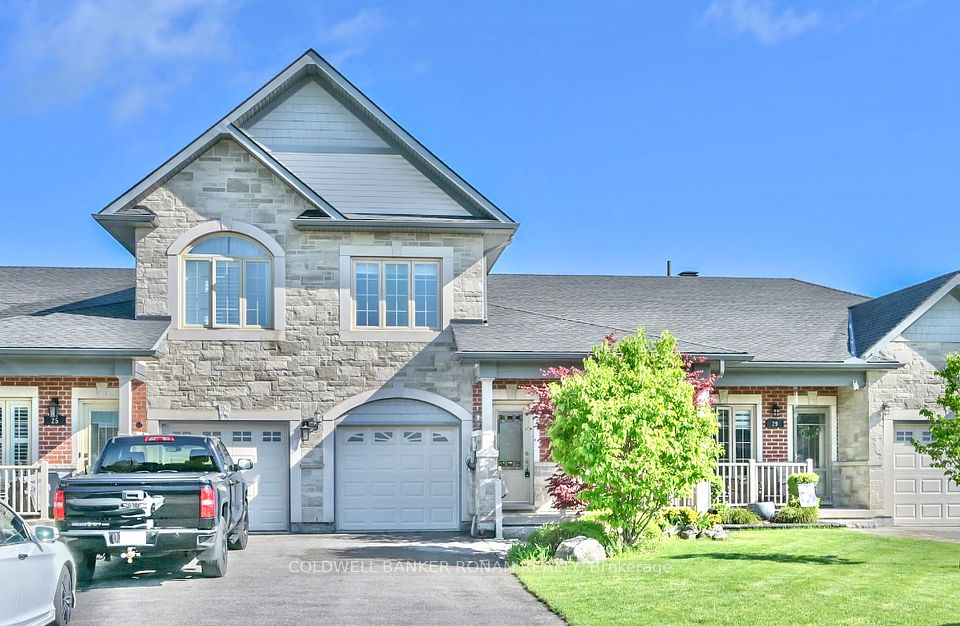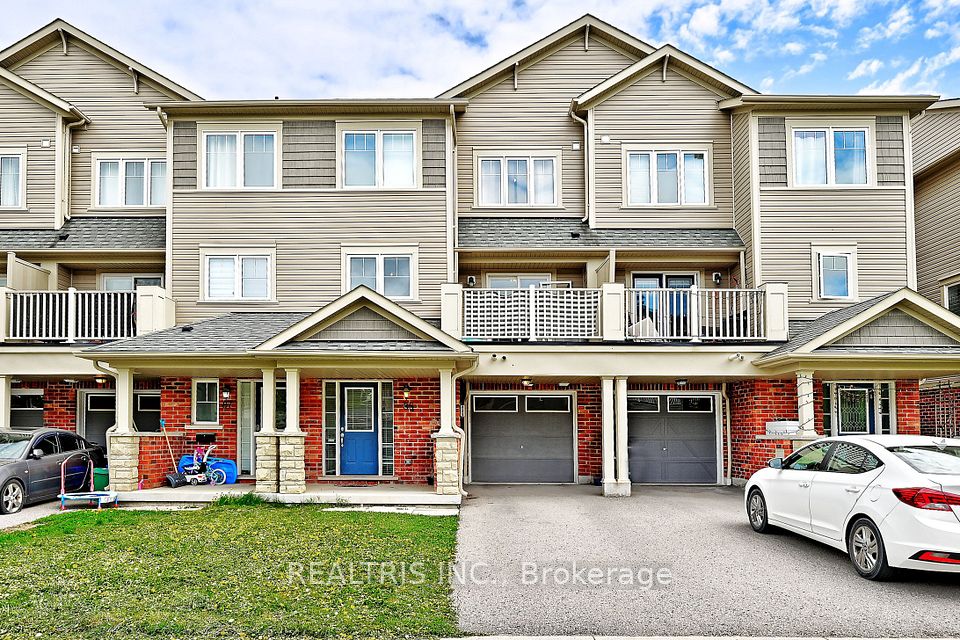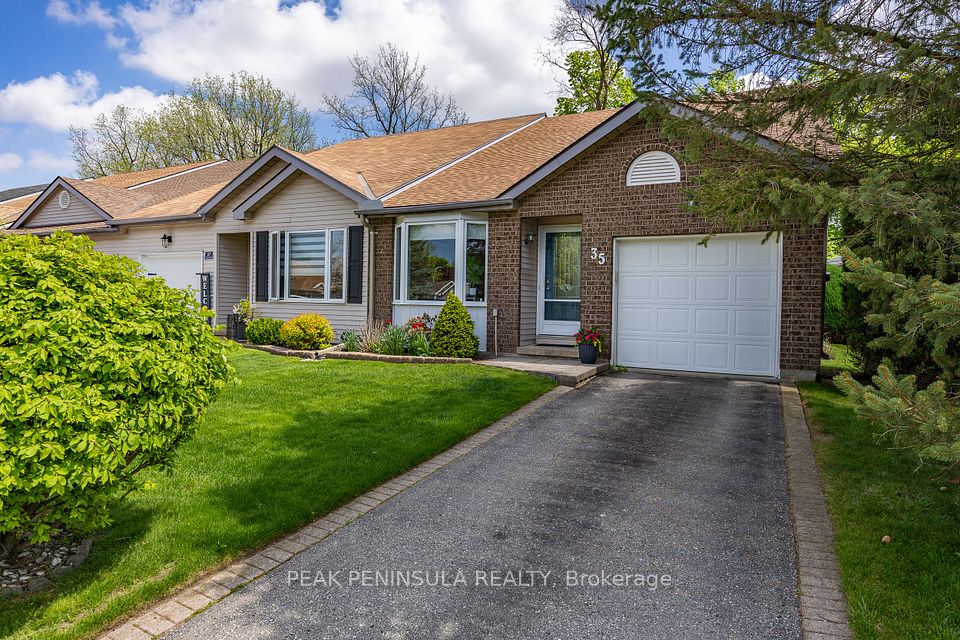
$599,000
1326 15th Avenue, Owen Sound, ON N4K 5R9
Price Comparison
Property Description
Property type
Att/Row/Townhouse
Lot size
< .50 acres
Style
2-Storey
Approx. Area
N/A
Room Information
| Room Type | Dimension (length x width) | Features | Level |
|---|---|---|---|
| Bedroom 2 | 4.2 x 3 m | N/A | Main |
| Bedroom | 4.2 x 3.7 m | N/A | Main |
| Living Room | 5.8 x 4.9 m | N/A | Main |
| Kitchen | 3.6 x 4.9 m | N/A | Main |
About 1326 15th Avenue
Beautifully Appointed And Custom Designed From Top To Bottom. Large Garage With Easy Access Right Into Your Kitchen, In-Floor Heat With Hot Water On Demand. Bright And Beautiful Kitchens Open To The Dining And Living Area. Desk/Niche Area With Many Options To Customize. 3 Pc Main Bathroom With Tub-Shower Unit. Large Living Room With Electric Fireplace And 6' Patio Doors That Lead Out To A Covered Porch with an Exposed Aggregate Concrete Deck 16' X 14'. Main Bedroom With Walk-In Closet And Modern 3Pc Ensuite. Second Bedroom Or Office/Den Area. Laundry Room With Large Uppers And 2 Full Countertops For Easy Folding. Supreme Waterproof Vinyl Flooring Throughout. Lifebreath Unit To Ensure Moisture Control And Fresh Air. Ductless Split Air Conditioning And Heating Unit. Concrete And Exposed Aggregate Driveway With A Covered 16' X 9' Front Porch. All This In A 55-Plus Seniors Community, That Is A Very Quiet And a Secure Neighbourhood. A Must-See! Property taxes to be re-assessed. An estimate of the tax amount is listed. *For Additional Property Details Click The Brochure Icon Below*
Home Overview
Last updated
6 days ago
Virtual tour
None
Basement information
None
Building size
--
Status
In-Active
Property sub type
Att/Row/Townhouse
Maintenance fee
$N/A
Year built
--
Additional Details
MORTGAGE INFO
ESTIMATED PAYMENT
Location
Some information about this property - 15th Avenue

Book a Showing
Find your dream home ✨
I agree to receive marketing and customer service calls and text messages from homepapa. Consent is not a condition of purchase. Msg/data rates may apply. Msg frequency varies. Reply STOP to unsubscribe. Privacy Policy & Terms of Service.






