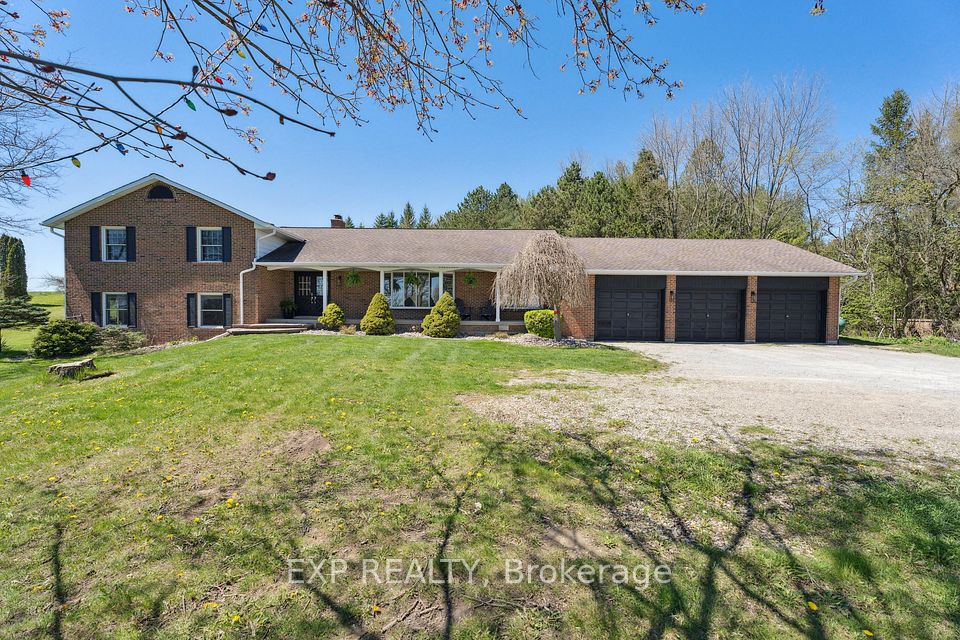
$1,599,999
Last price change Jun 27
1323 Butler Street, Innisfil, ON L9S 0L4
Virtual Tours
Price Comparison
Property Description
Property type
Detached
Lot size
N/A
Style
2-Storey
Approx. Area
N/A
Room Information
| Room Type | Dimension (length x width) | Features | Level |
|---|---|---|---|
| Foyer | 2.7 x 1.67 m | Double Closet, Tile Floor, Crown Moulding | Main |
| Office | 3.87 x 4.02 m | Double Doors, Bay Window, Hardwood Floor | Main |
| Kitchen | 3.85 x 4.03 m | Stainless Steel Appl, Centre Island, Open Concept | Main |
| Breakfast | 3.84 x 3.27 m | W/O To Pool, Tile Floor, Crown Moulding | Main |
About 1323 Butler Street
Unparalleled Elegance The Ultimate Family & Entertainers Dream! Welcome to the prestigious "National" model, a true masterpiece crafted by award-winning Country Homes, perfectly positioned in Innisfil's most sought-after neighbourhood Alcona. Offering over 3,200 sq ft of exceptional living space on a spectacular 61 x 196 foot lot, this show-stopping residence redefines luxury living inside and out. Step into your own private oasis backyard with $300K in landscaping, this is an entertainers paradise. Featuring a gorgeous in-ground mineral pool with a tranquil water feature, full privacy fencing, and an abundance of space for play, relaxation, and outdoor entertaining. Inside, the home shines with an elegant open-concept layout, showcasing a double-sided gas fireplace, stylish servery with built-in wine fridge, main floor office, and gourmet kitchen and pantry fit for a chef. The fully finished basement is a showpiece of its own, boasting $100K in upgrades, a home theatre set-up pre-wired for surround sound, 3-piece spacious bath, inviting bedroom, ample storage, and a walkout entrance to the backyard, seamlessly blending indoor comfort with outdoor living. Upstairs, discover four oversized bedrooms, including a lavish primary retreat with two walk-in closets and a spa-inspired ensuite. With three full bathrooms and convenient upstairs laundry, the layout is designed for modern family living. Only 5 minutes to Innisfil Beach Park, enjoy year-round outdoor fun with boating, swimming, fishing, and skating just around the corner. Located near the top-ranked Kempenfelt School, and with the new Innisfil GO Station & State of the Art Hospital coming soon, this is not just a home its a lifestyle. Whether you're hosting guests or raising a family, this home offers unmatched comfort, space, and sophistication in every detail. Don't miss the chance to call this extraordinary property your forever home.
Home Overview
Last updated
12 hours ago
Virtual tour
None
Basement information
Finished with Walk-Out
Building size
--
Status
In-Active
Property sub type
Detached
Maintenance fee
$N/A
Year built
--
Additional Details
MORTGAGE INFO
ESTIMATED PAYMENT
Location
Some information about this property - Butler Street

Book a Showing
Find your dream home ✨
I agree to receive marketing and customer service calls and text messages from homepapa. Consent is not a condition of purchase. Msg/data rates may apply. Msg frequency varies. Reply STOP to unsubscribe. Privacy Policy & Terms of Service.






