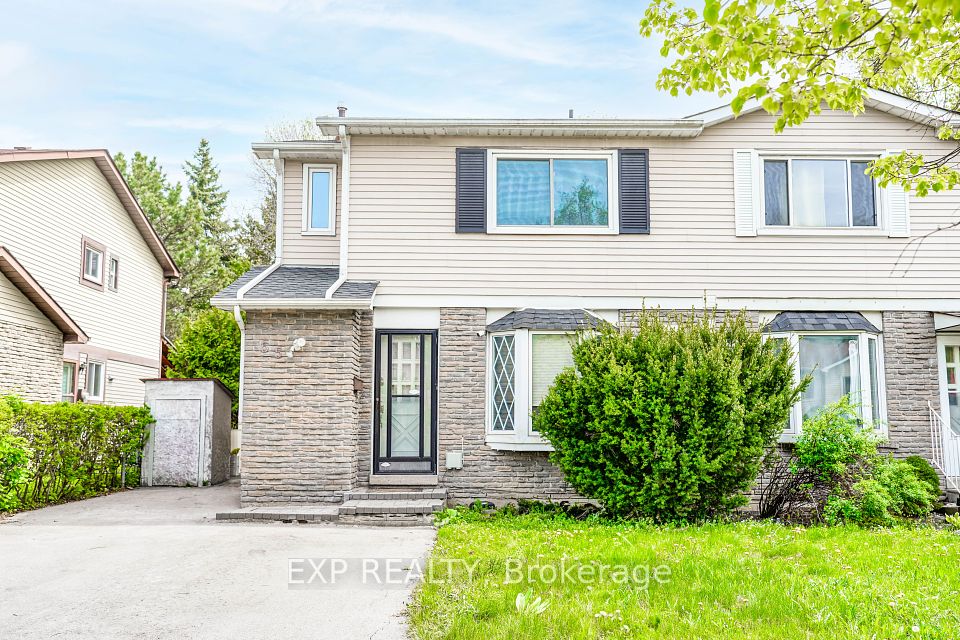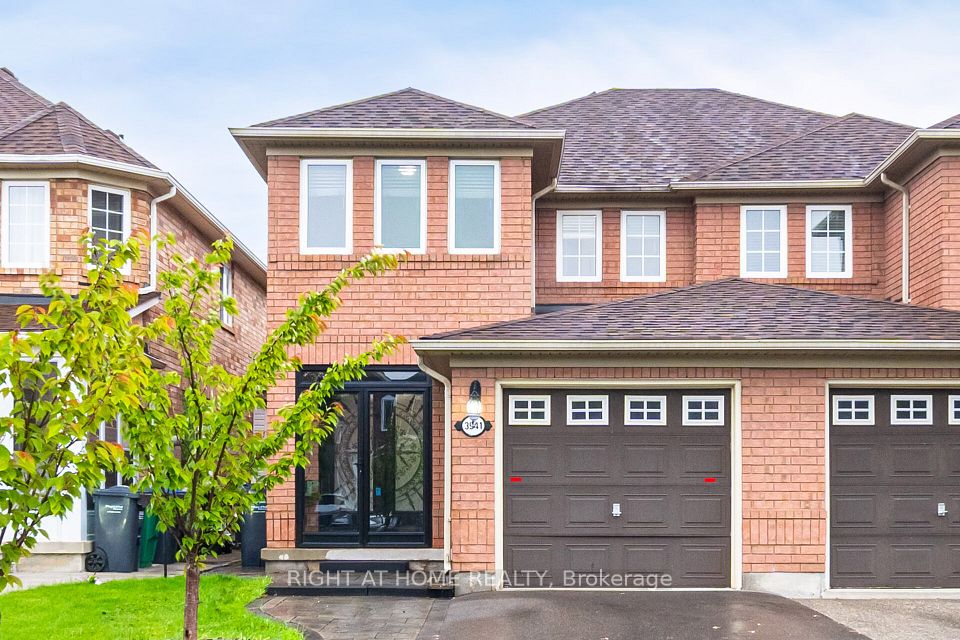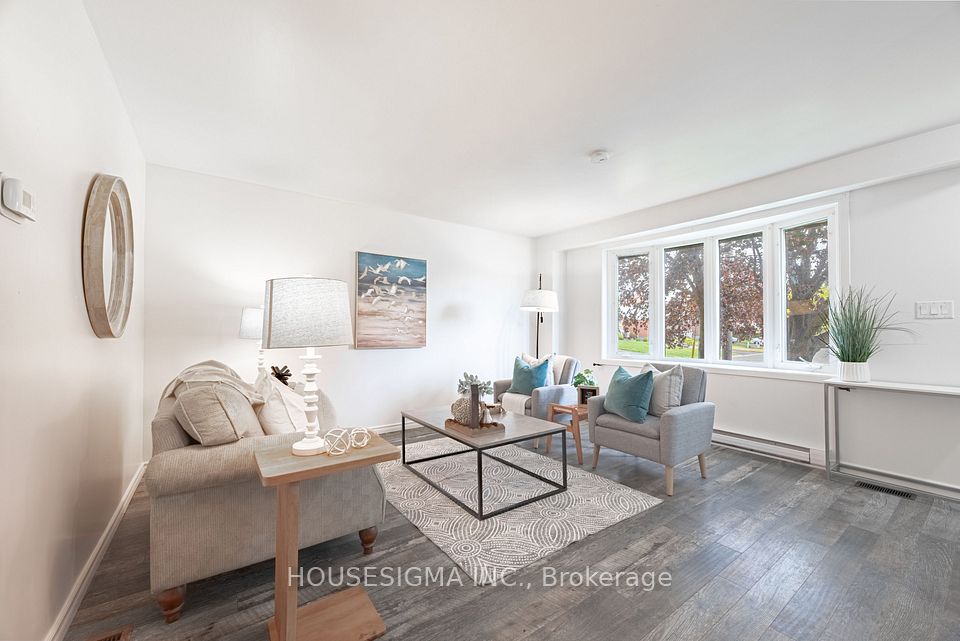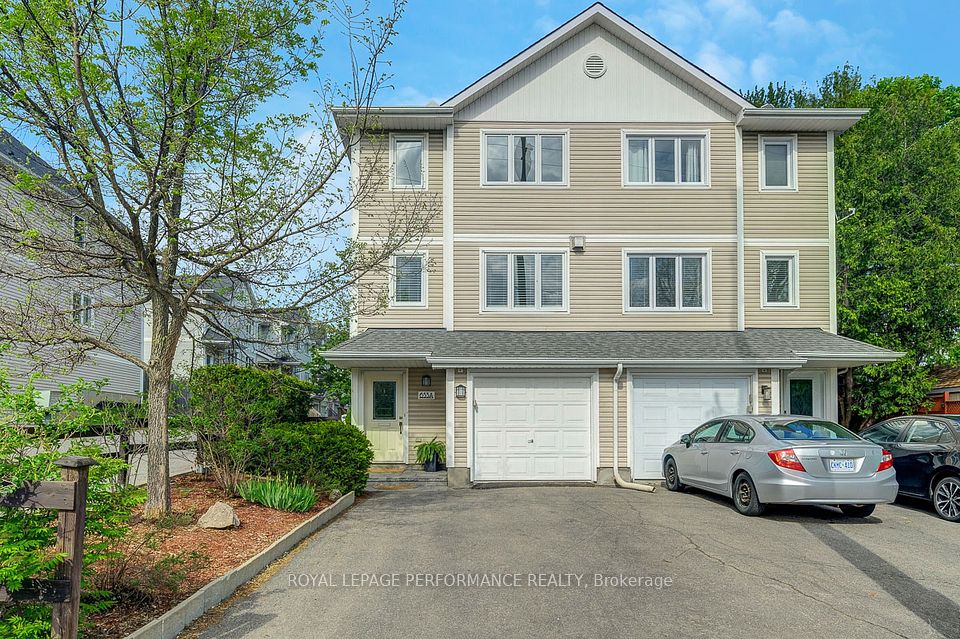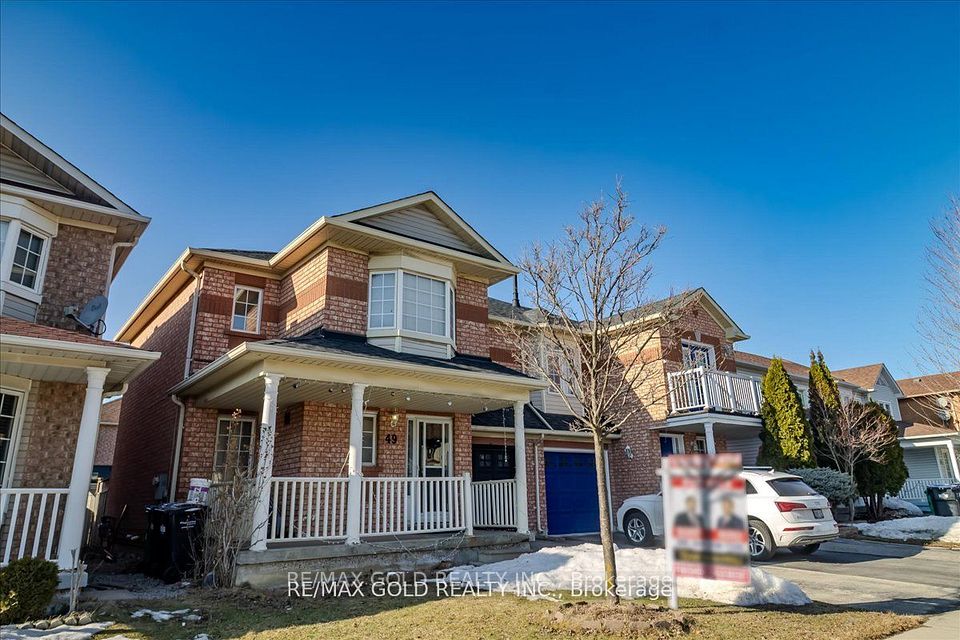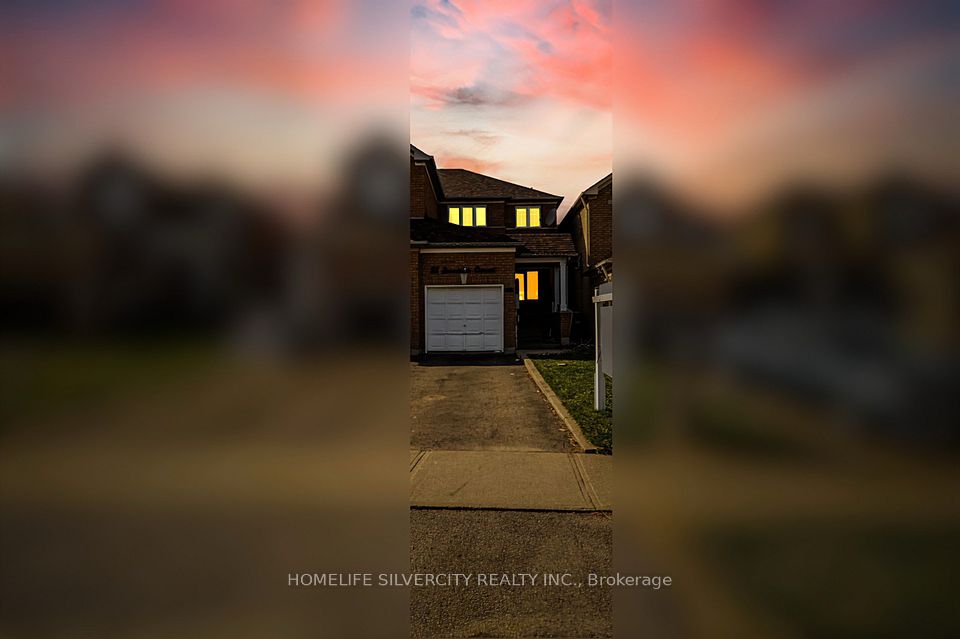
$900,000
1321 Playford Road, Mississauga, ON L5J 3V9
Price Comparison
Property Description
Property type
Semi-Detached
Lot size
N/A
Style
2-Storey
Approx. Area
N/A
Room Information
| Room Type | Dimension (length x width) | Features | Level |
|---|---|---|---|
| Living Room | 5.64 x 3.58 m | Formal Rm, Picture Window, 2 Pc Bath | Ground |
| Dining Room | 3.66 x 2.74 m | Sliding Doors, W/O To Deck, Overlooks Garden | Ground |
| Kitchen | 3.66 x 2.74 m | Granite Counters, Window, Overlooks Garden | Ground |
| Primary Bedroom | 4.14 x 3 m | 4 Pc Bath, Skylight, Overlooks Garden | Second |
About 1321 Playford Road
Spacious 1,446 sq.ft semi-detached with 4 bedrooms on the second floor. Generous size living room with a large picture window. Custom sliding doors from dining room spacious sundeck. Towering Maple tree for shade in the sunny South facing garden.. Side door leads to the basement. Finished basement with potential for in-law suite. Consist of : shared laundry room, 3 pc bath, sitting area, bedroom, bar/kitchenette (needs appliances). Note: Seller does not provide or warrant documentation, nor represent status of the basement as a separate unit. Easy access to GO train station, Mississauga Transit and QEW. Long drive way for 3 car parking. This home has good bones, opportunity to update and renovate. The front porch has been enclosed making the vestibule spacious and welcoming. Carpet free flooring, mostly all strip hardwood.
Home Overview
Last updated
6 hours ago
Virtual tour
None
Basement information
Finished
Building size
--
Status
In-Active
Property sub type
Semi-Detached
Maintenance fee
$N/A
Year built
--
Additional Details
MORTGAGE INFO
ESTIMATED PAYMENT
Location
Some information about this property - Playford Road

Book a Showing
Find your dream home ✨
I agree to receive marketing and customer service calls and text messages from homepapa. Consent is not a condition of purchase. Msg/data rates may apply. Msg frequency varies. Reply STOP to unsubscribe. Privacy Policy & Terms of Service.







