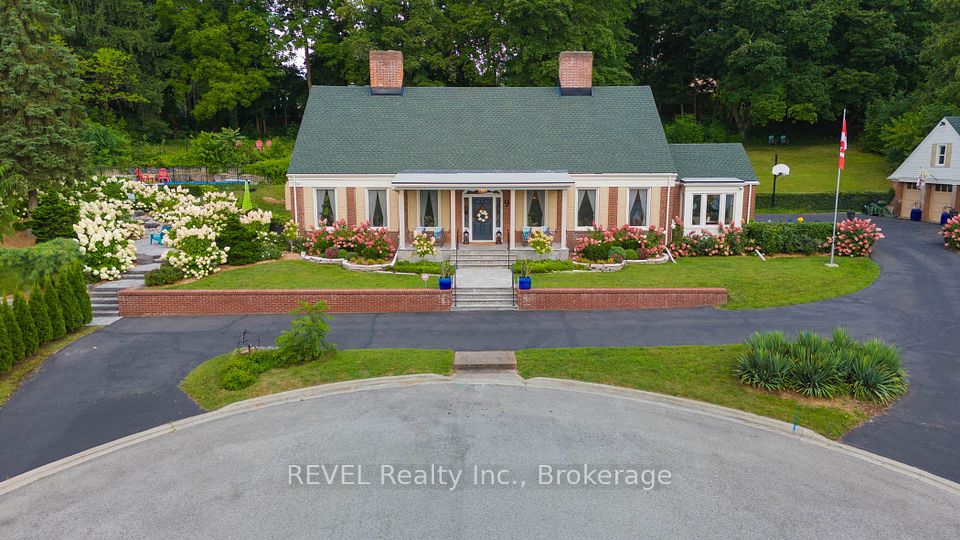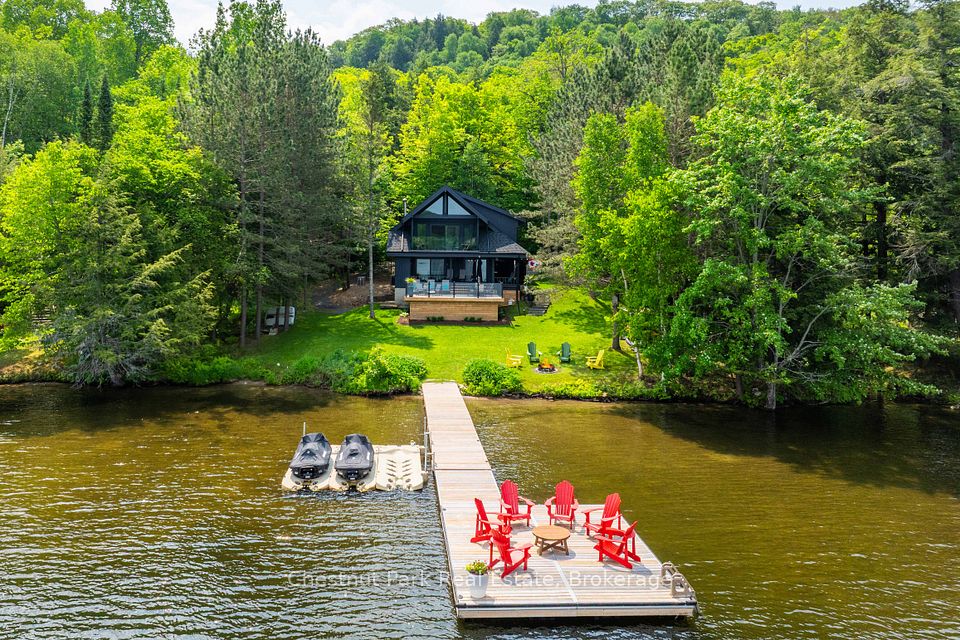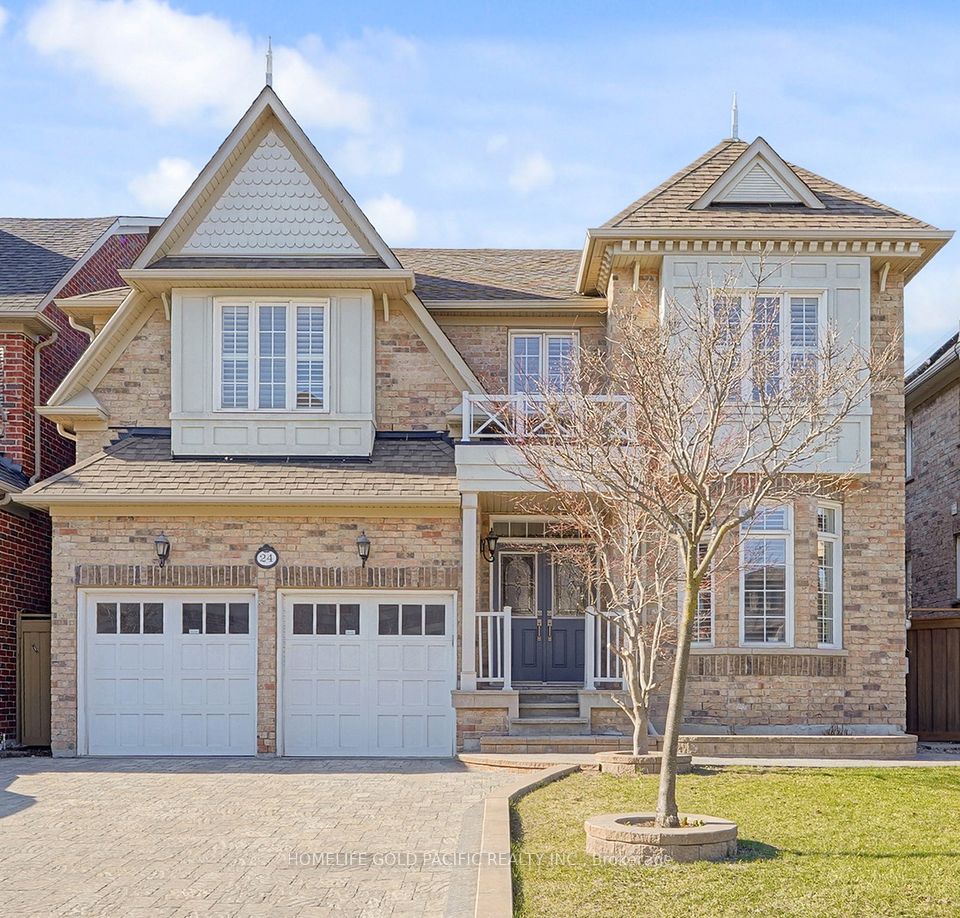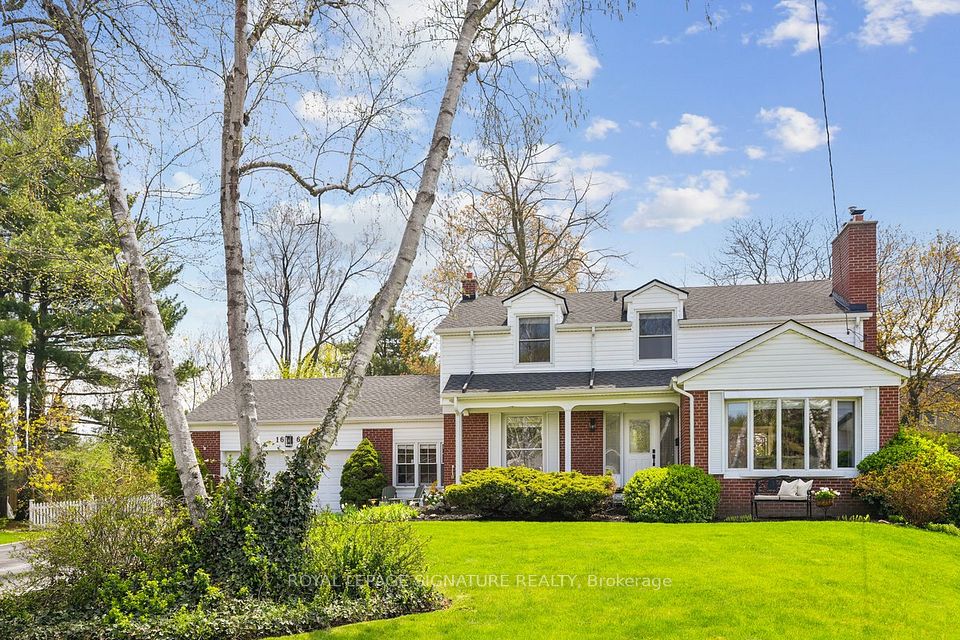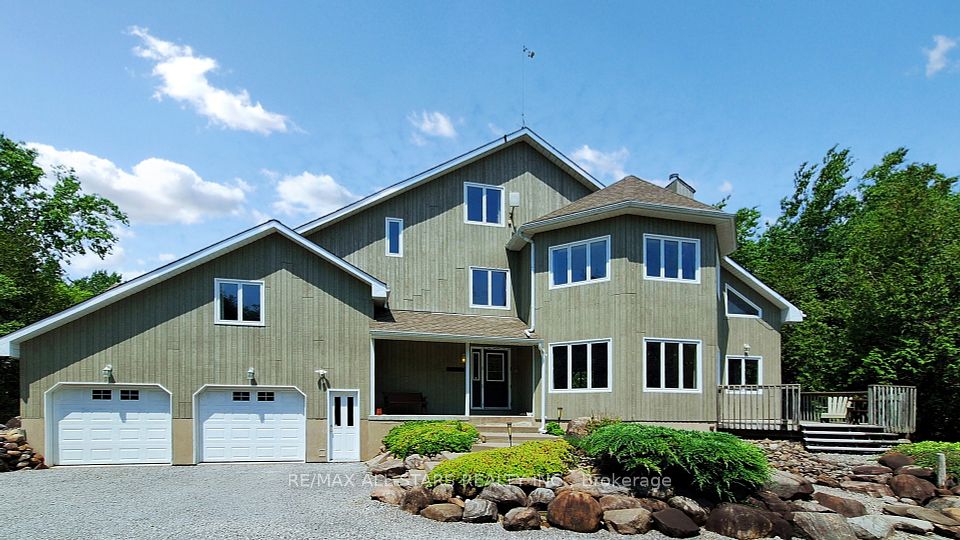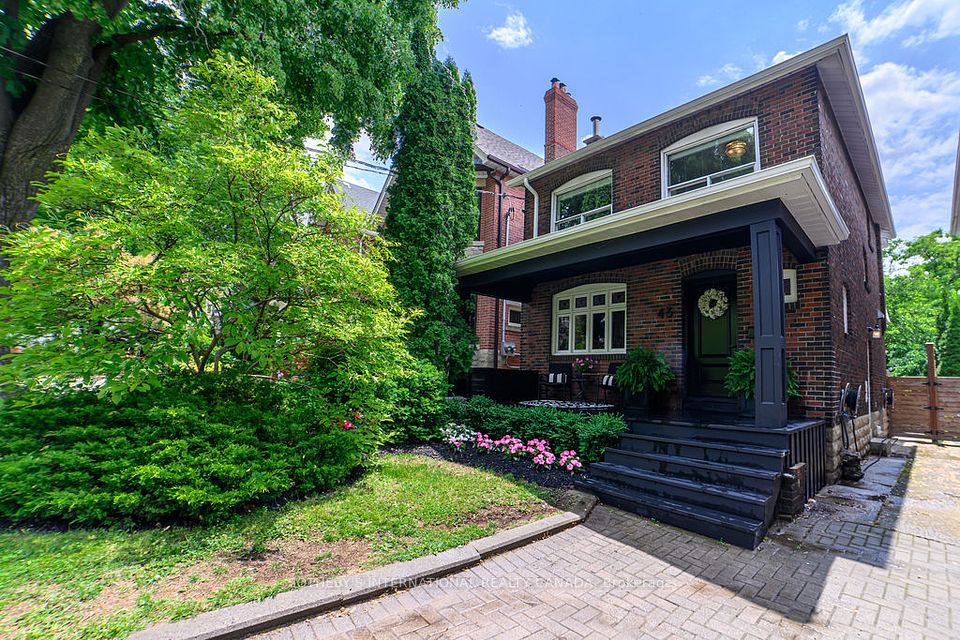
$2,588,000
132 William Street, Whitchurch-Stouffville, ON L4A 1B3
Price Comparison
Property Description
Property type
Detached
Lot size
N/A
Style
2-Storey
Approx. Area
N/A
Room Information
| Room Type | Dimension (length x width) | Features | Level |
|---|---|---|---|
| Den | 3.35 x 3.81 m | N/A | Main |
| Foyer | 4.21 x 2.23 m | N/A | Main |
| Dining Room | 4.57 x 3.65 m | N/A | Main |
| Great Room | 6.09 x 4.57 m | N/A | Main |
About 132 William Street
Welcome to this exceptional, newly built Fairgate Home nestled in one of Whitchurch-Stouffville's most desirable and established neighbourhoods on a 49' x 128'. Combining modern design with timeless charm, this spacious residence offers the best of both worlds - contemporary living in a mature, tree-lined setting just moments from the vibrant heart of downtown Stouffville. Inside, you'll find 3,414 square feet of expansive, light-filled living spaces, 10 foot ceilings on the main, premium finishes, and thoughtful details throughout the home. The main floor is perfect for both entertaining and everyday living featuring a covered Loggia off of your upgraded Kitchen. The beautifully finished basement with a walk-up provides an additional 1,002 square feet of room to relax, work, or host guests. Each bedroom is equipped with an ensuite bathroom. Situated close to shops, restaurants, parks, schools, and transit, this home offers unparalleled convenience in a sought-after community. Don't miss your chance to own a brand new home in an established neighbourhood - a rare opportunity in Stouffville!
Home Overview
Last updated
Apr 17
Virtual tour
None
Basement information
Finished, Walk-Up
Building size
--
Status
In-Active
Property sub type
Detached
Maintenance fee
$N/A
Year built
2025
Additional Details
MORTGAGE INFO
ESTIMATED PAYMENT
Location
Some information about this property - William Street

Book a Showing
Find your dream home ✨
I agree to receive marketing and customer service calls and text messages from homepapa. Consent is not a condition of purchase. Msg/data rates may apply. Msg frequency varies. Reply STOP to unsubscribe. Privacy Policy & Terms of Service.







