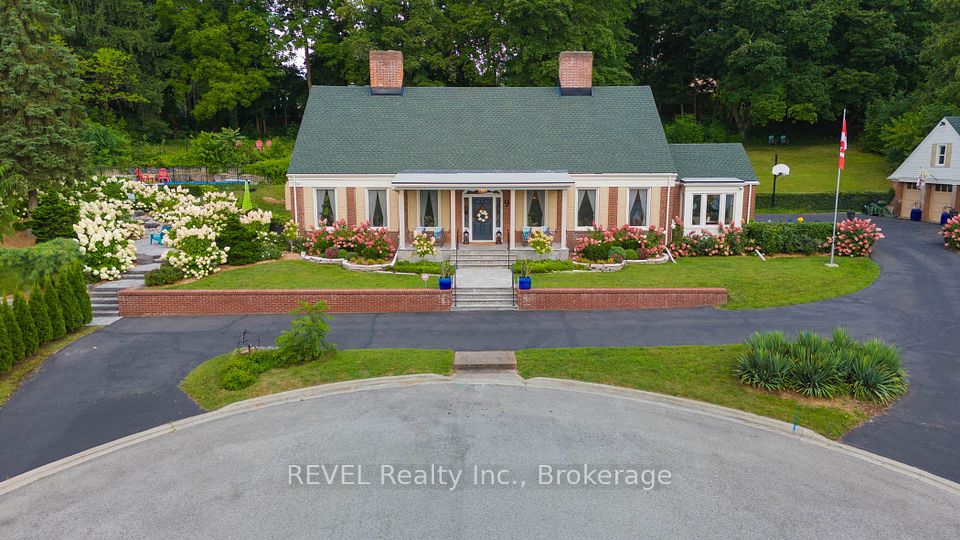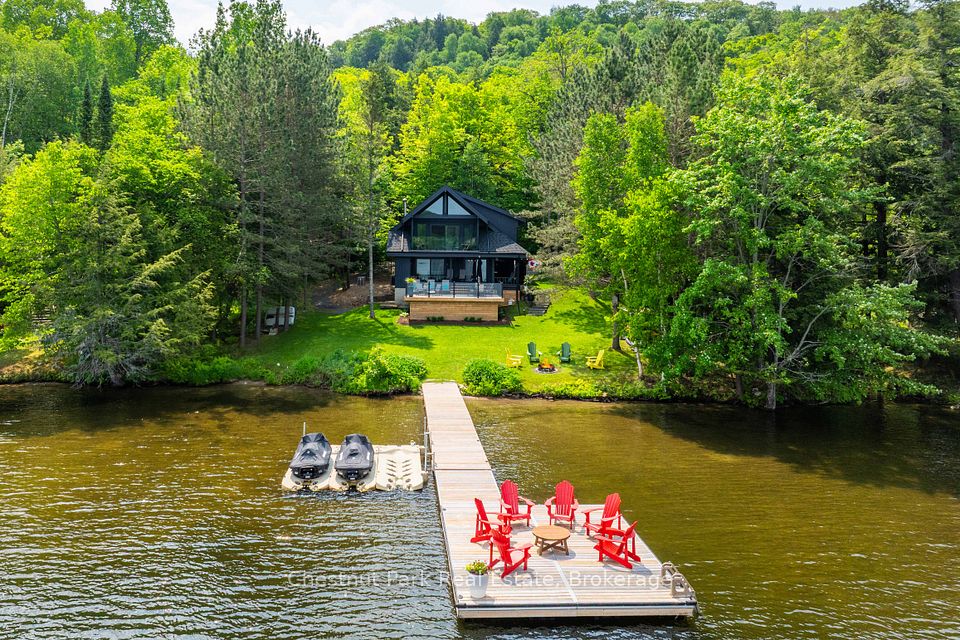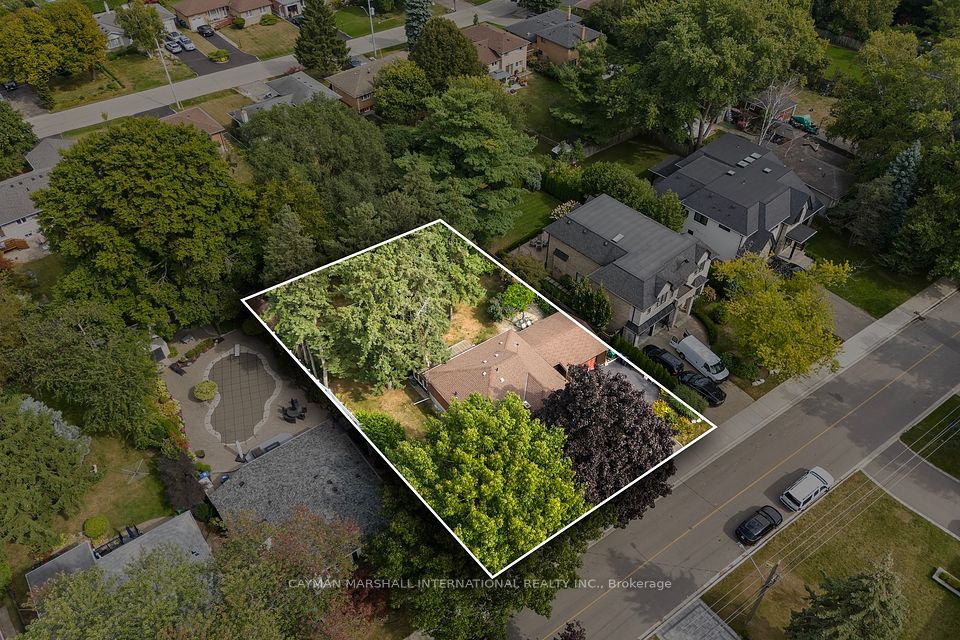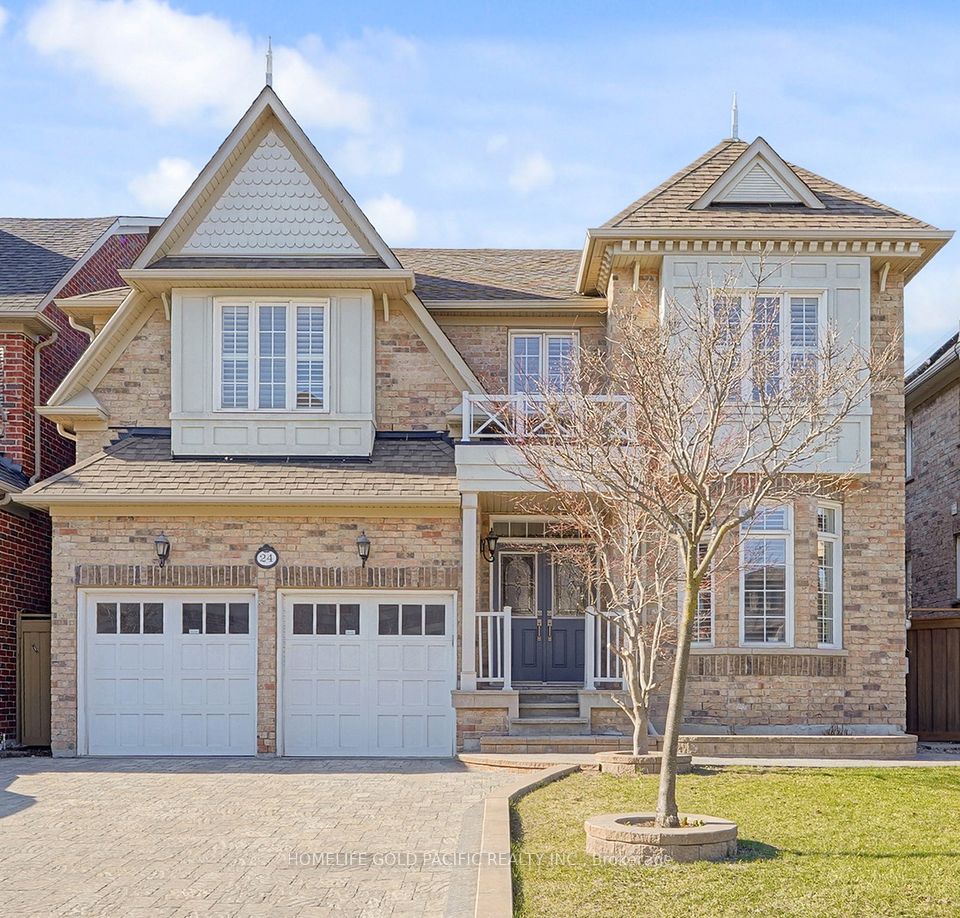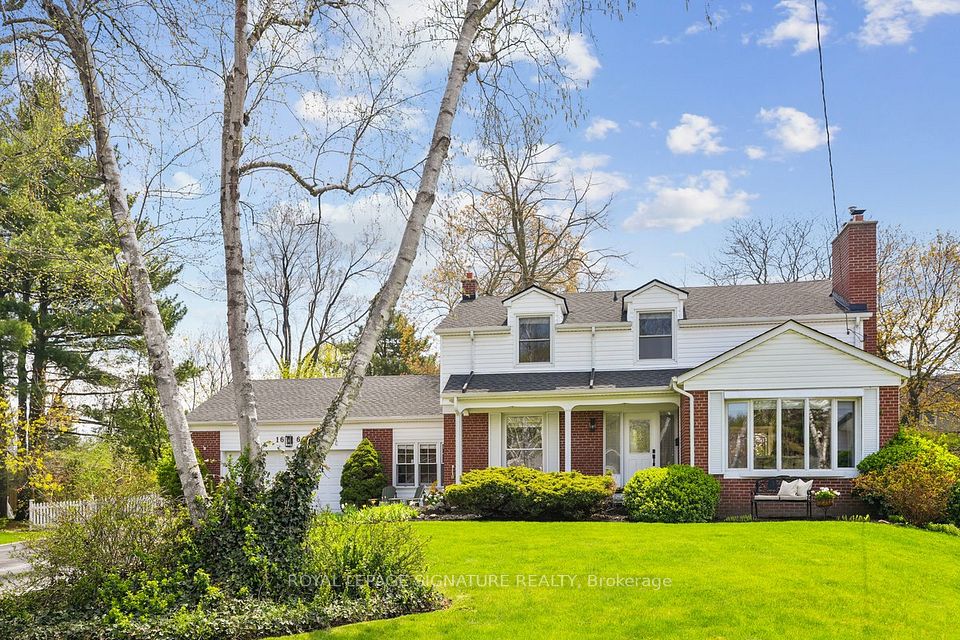
$2,447,065
Last price change Feb 28
132 WIlliam Crisp Drive, Caledon, ON L7K 2R7
Price Comparison
Property Description
Property type
Detached
Lot size
N/A
Style
2-Storey
Approx. Area
N/A
Room Information
| Room Type | Dimension (length x width) | Features | Level |
|---|---|---|---|
| Kitchen | 5.18 x 4.5 m | N/A | Main |
| Breakfast | 5.4 x 3.53 m | N/A | Main |
| Great Room | 5.18 x 5.79 m | N/A | Main |
| Dining Room | 4.87 x 5.12 m | N/A | Main |
About 132 WIlliam Crisp Drive
Luxury Executive Detached Estate Home In Prestigious Osprey Mills on Huge Lot, 3963 Sq.ft. Of Above Ground Featuring 10 Ft Main Floor Ceilings,9' Basement & 2nd Floor. Engineered Hardwood Flooring and Quartz Counters Throughout. See Schedule For Standard Features And Finishes and Floorplan. Home is For Sale by Builder. Purchaser to sign Builder APS and Responsible for All Closing Costs. Taxes Not Assessed. VTB MORTGAGE AVAILABLE AT 3% & RENT TO OWN PROGRAM AVAILABLE.
Home Overview
Last updated
Feb 28
Virtual tour
None
Basement information
Unfinished
Building size
--
Status
In-Active
Property sub type
Detached
Maintenance fee
$N/A
Year built
--
Additional Details
MORTGAGE INFO
ESTIMATED PAYMENT
Location
Some information about this property - WIlliam Crisp Drive

Book a Showing
Find your dream home ✨
I agree to receive marketing and customer service calls and text messages from homepapa. Consent is not a condition of purchase. Msg/data rates may apply. Msg frequency varies. Reply STOP to unsubscribe. Privacy Policy & Terms of Service.








