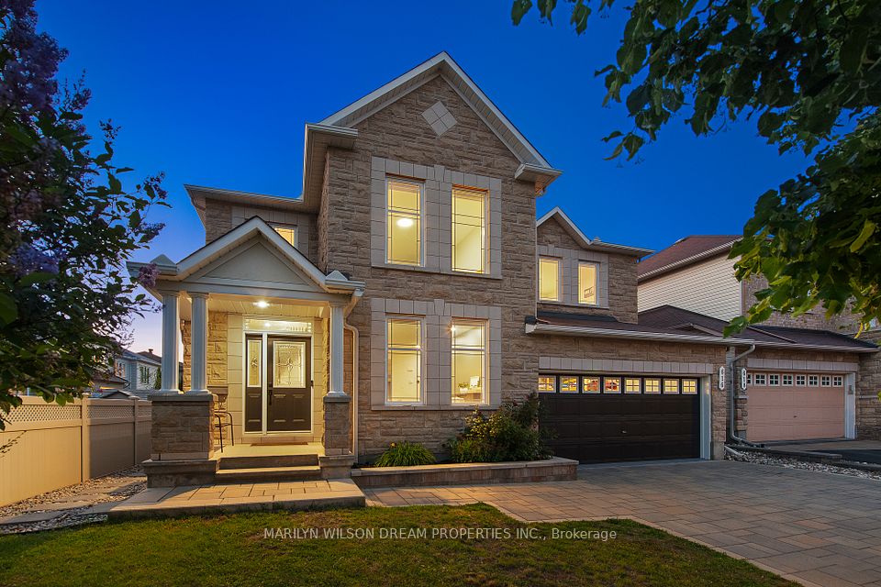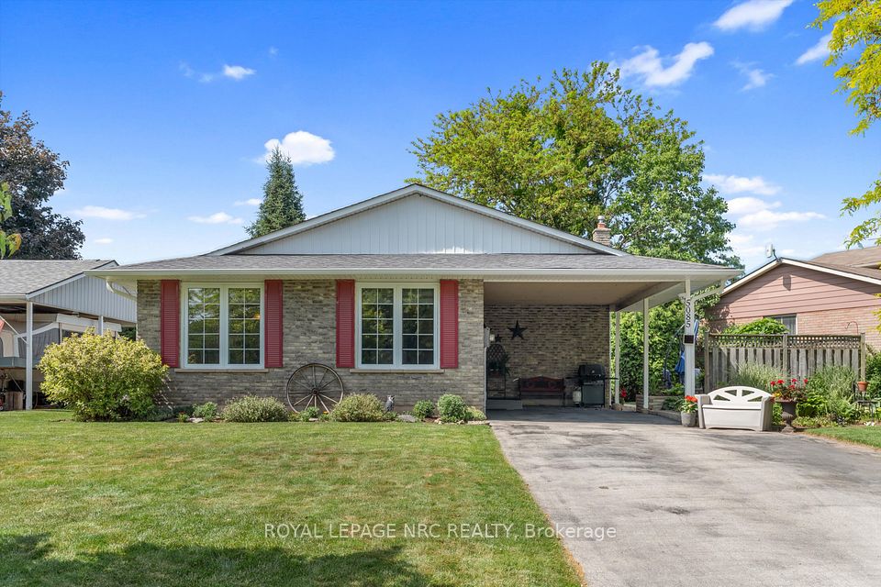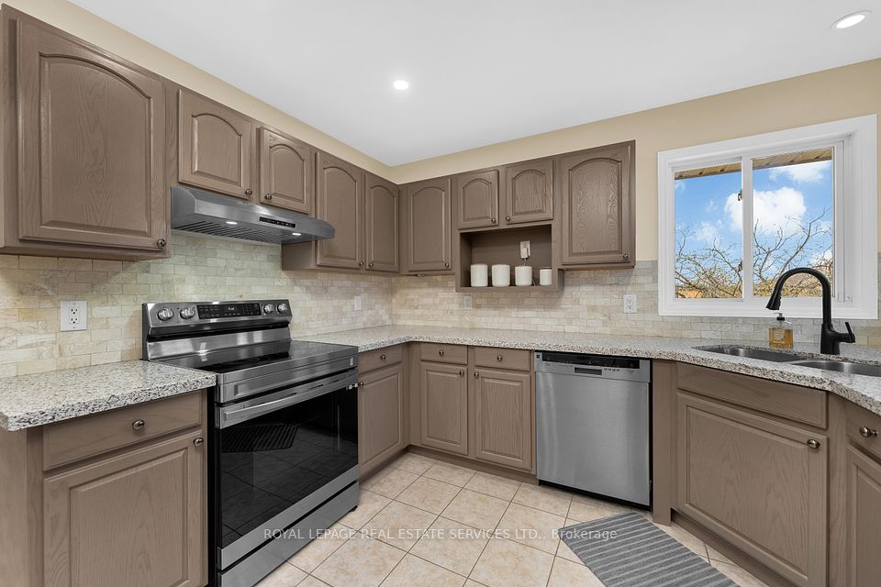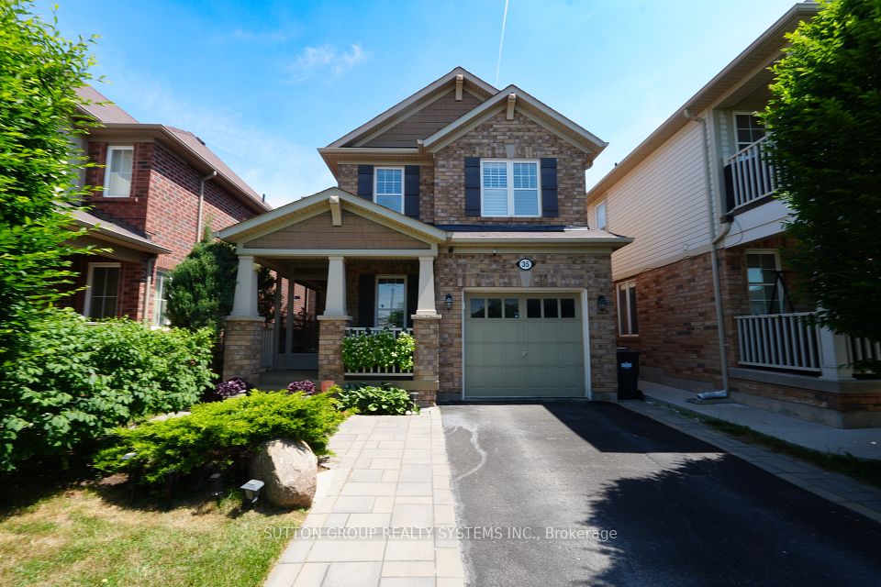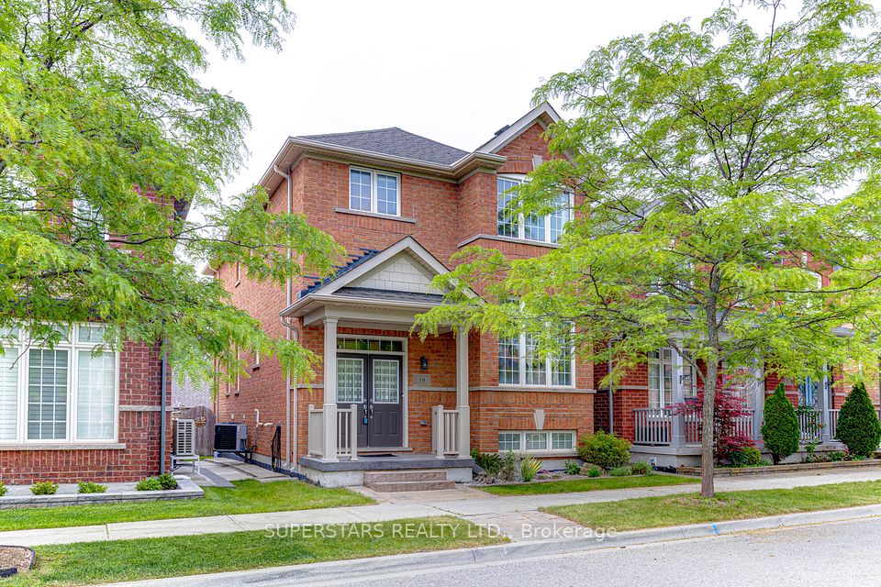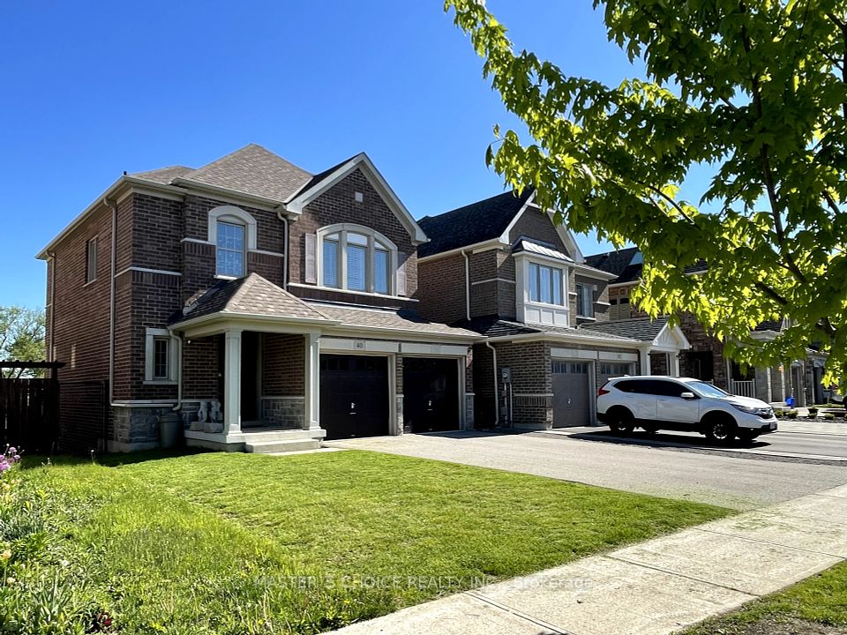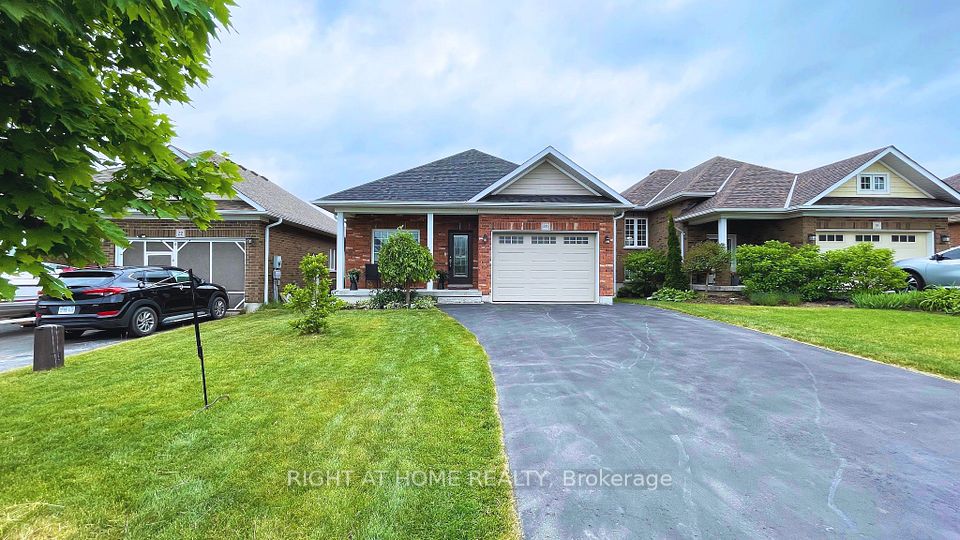
$849,990
132 Raftis Street, Wellington North, ON N0G 1A0
Price Comparison
Property Description
Property type
Detached
Lot size
N/A
Style
2-Storey
Approx. Area
N/A
Room Information
| Room Type | Dimension (length x width) | Features | Level |
|---|---|---|---|
| Kitchen | 2.93 x 4.09 m | Ceramic Floor, Quartz Counter, Centre Island | Main |
| Breakfast | 2.74 x 4.09 m | Ceramic Floor, W/O To Yard, Open Concept | Main |
| Family Room | 3.96 x 4.76 m | Hardwood Floor, Gas Fireplace, Window | Main |
| Living Room | 2.74 x 4.76 m | Hardwood Floor, Combined w/Dining, Window | Main |
About 132 Raftis Street
Welcome to 132 Raftis Street...This Brand New 4 Bed, 3.5 Bath Detached Home, Built by Cachet Homes, Boasts Countless Interior Upgrades Incl. Natural Hardwood Flooring & Soaring 9ft Smooth Ceiling on the Main Lvl. Entertain Guests in Style in the Spacious Family Room with Gas Fireplace or Gather Round the Stunning Kitchen Including Quartz Counters, Centre Island with Breakfast Bar & Extended Height Upper Cabinets for Ample Storage. Upstairs...Discover a Serene Retreat in the Primary Bedroom Complete with an Oversized W/I Closet & a Luxurious Ensuite Bathroom Offering the Perfect Sanctuary to Unwind. Bedroom 2 & 3 Offers Access to a Twin 4pc. Bathroom & Bedroom 4 Offers its Own 3pc. Ensuite Bathroom. Conveniently Located in the heart of Arthur, Offering EZ Access to Local Amenities Including Shops, Restaurants, Schools & Parks. Ensuring a Lifestyle of Convenience & Comfort for your Family. Model - Cornwall "A" - Approx. 2617 Sqft.
Home Overview
Last updated
May 6
Virtual tour
None
Basement information
Unfinished
Building size
--
Status
In-Active
Property sub type
Detached
Maintenance fee
$N/A
Year built
--
Additional Details
MORTGAGE INFO
ESTIMATED PAYMENT
Location
Some information about this property - Raftis Street

Book a Showing
Find your dream home ✨
I agree to receive marketing and customer service calls and text messages from homepapa. Consent is not a condition of purchase. Msg/data rates may apply. Msg frequency varies. Reply STOP to unsubscribe. Privacy Policy & Terms of Service.






