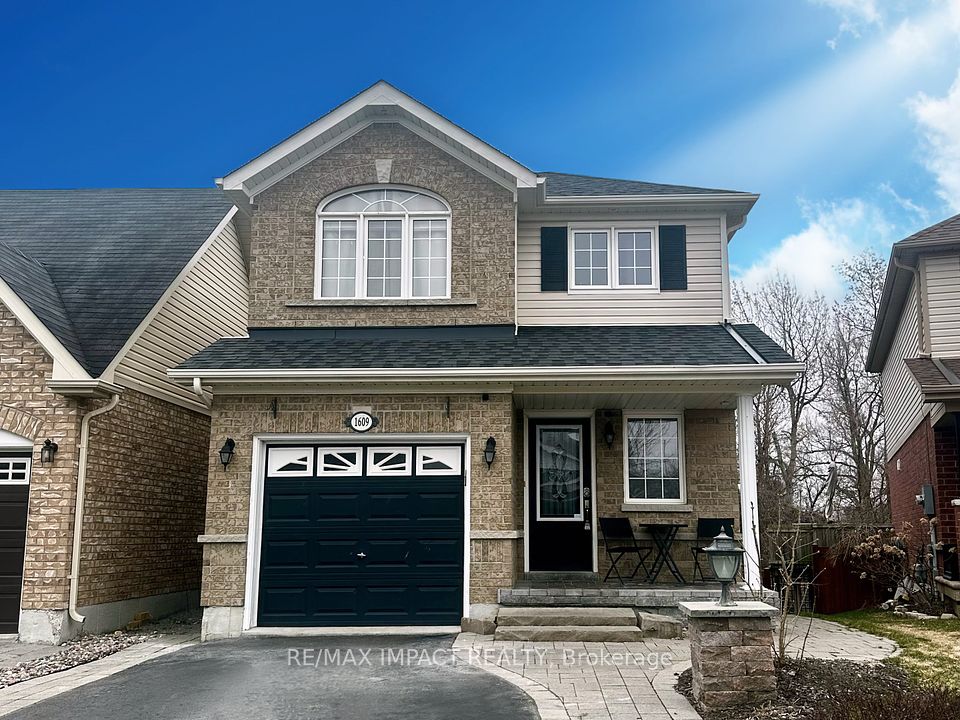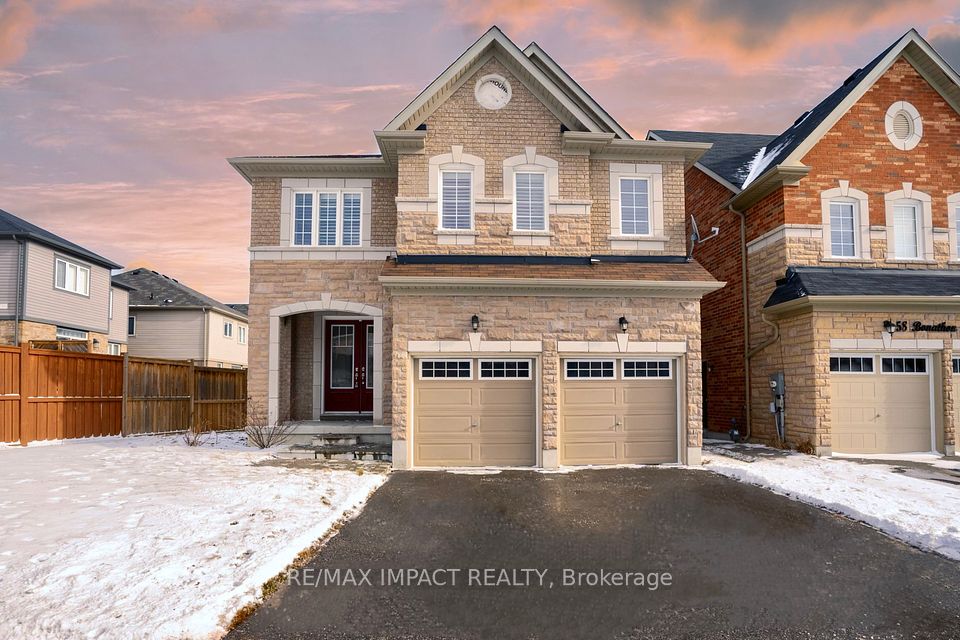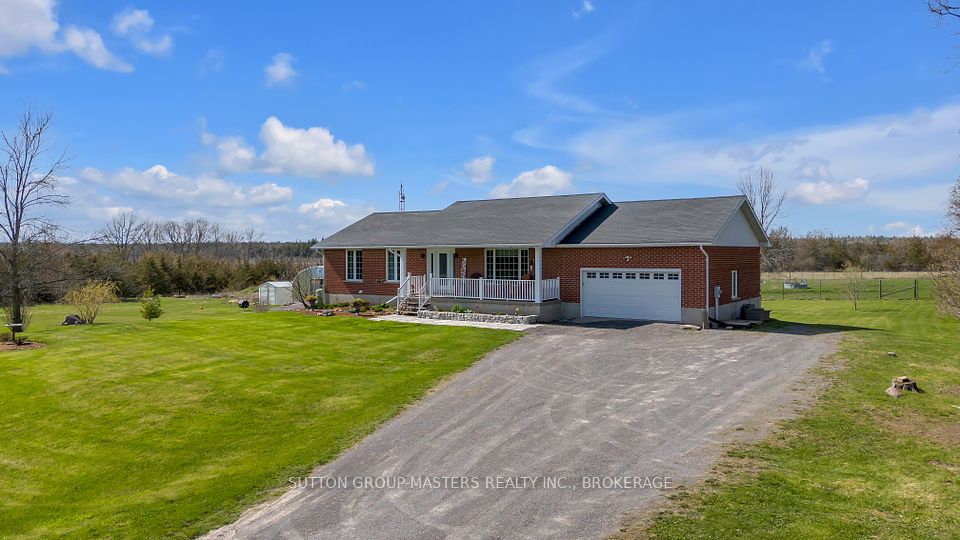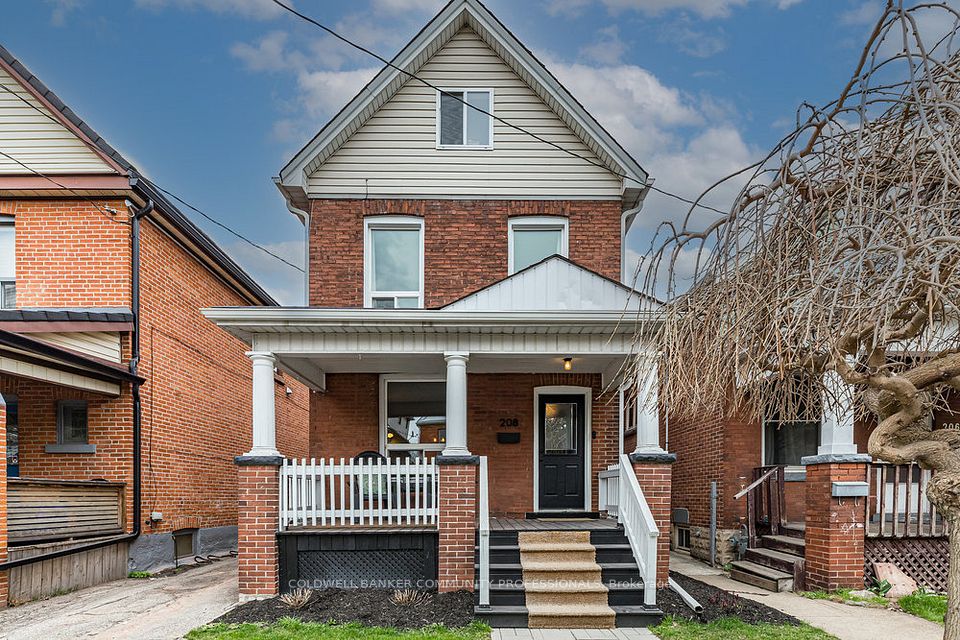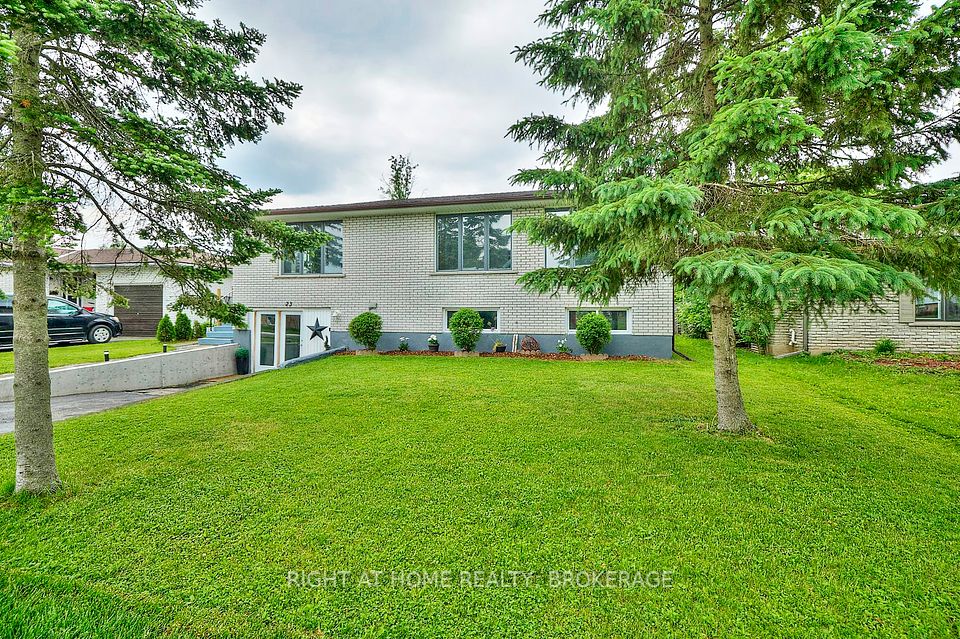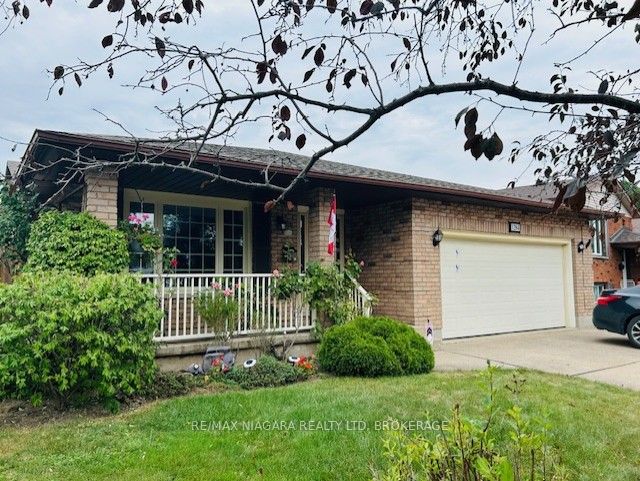$574,900
132 Jackson Avenue, Belleville, ON K8P 3G8
Virtual Tours
Price Comparison
Property Description
Property type
Detached
Lot size
N/A
Style
2-Storey
Approx. Area
N/A
Room Information
| Room Type | Dimension (length x width) | Features | Level |
|---|---|---|---|
| Foyer | 2.27 x 1.23 m | N/A | Main |
| Living Room | 5.82 x 3.9 m | N/A | Main |
| Dining Room | 3.38 x 3.19 m | N/A | Main |
| Kitchen | 3.97 x 3.41 m | N/A | Main |
About 132 Jackson Avenue
LOCATION! LOCATION! LOCATION! Country living in the middle of town! The most private and picturesque location bordering the Jackson Woods green-space and park. Walking distance to schools, banks, Quinte Mall, Canadian Tire, and countless restaurants and shops right in the middle of town. Close to the 401 and downtown. Four season family room/addition in the back with Patio door walk-out, Hardwood floors throughout, One built-in gas fireplace in the living room and a separate gas stove in the family room. Finished basement with upgraded insulation in the floors and walls make for a cozy rec-room. High efficiency furnace and A/C with programmable thermostat (both 2009). Updated kitchen with newer convection oven. Two large private decks in the backyard are great for summer parties, Outdoor gas hookup for BBQ. Custom made blinds for window coverings, C/V. Fenced in area for the dog. Close to walking paths, A Mansard style roof means lots of space with four bedrooms upstairs. Great for a home office! Office suite of furniture available at no charge! Large shed for lawnmower and gardening supplies. Large six car driveway, 1 1/2 car garage with garage door opener. Already wired for an additional electrical panel if needed. Quick possession available
Home Overview
Last updated
6 hours ago
Virtual tour
None
Basement information
Full, Finished
Building size
--
Status
In-Active
Property sub type
Detached
Maintenance fee
$N/A
Year built
2024
Additional Details
MORTGAGE INFO
ESTIMATED PAYMENT
Location
Some information about this property - Jackson Avenue

Book a Showing
Find your dream home ✨
I agree to receive marketing and customer service calls and text messages from homepapa. Consent is not a condition of purchase. Msg/data rates may apply. Msg frequency varies. Reply STOP to unsubscribe. Privacy Policy & Terms of Service.








