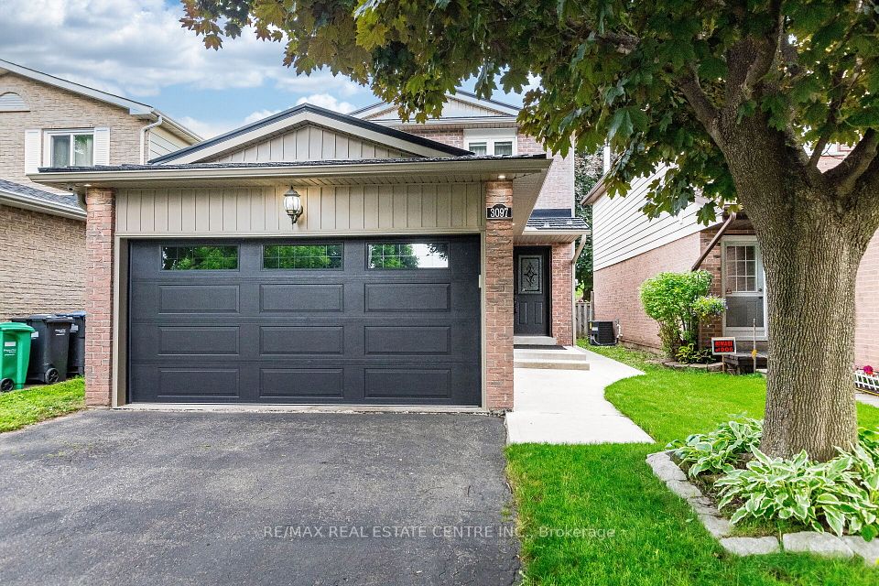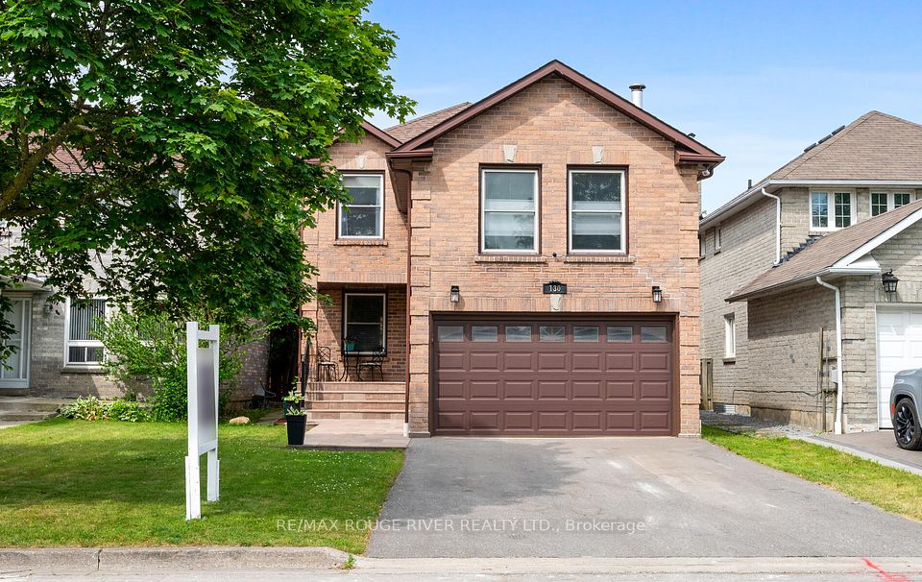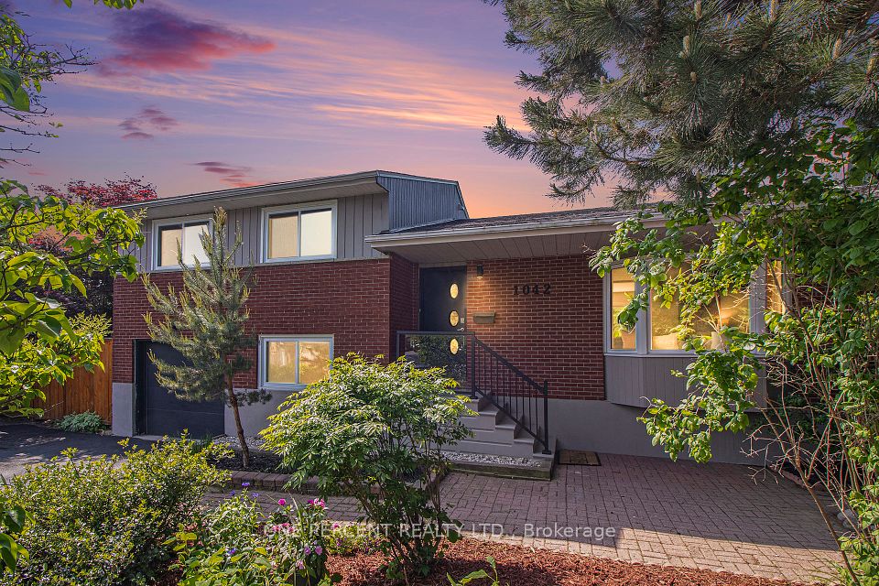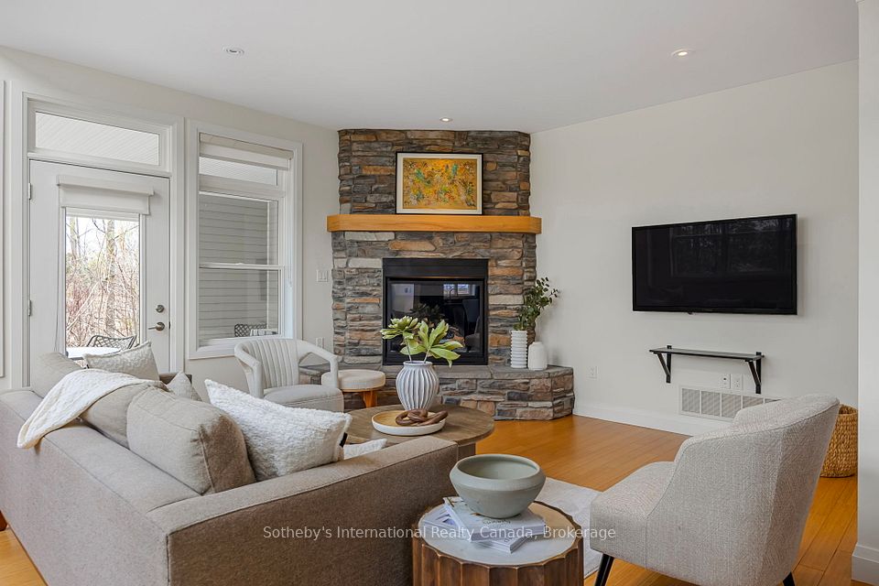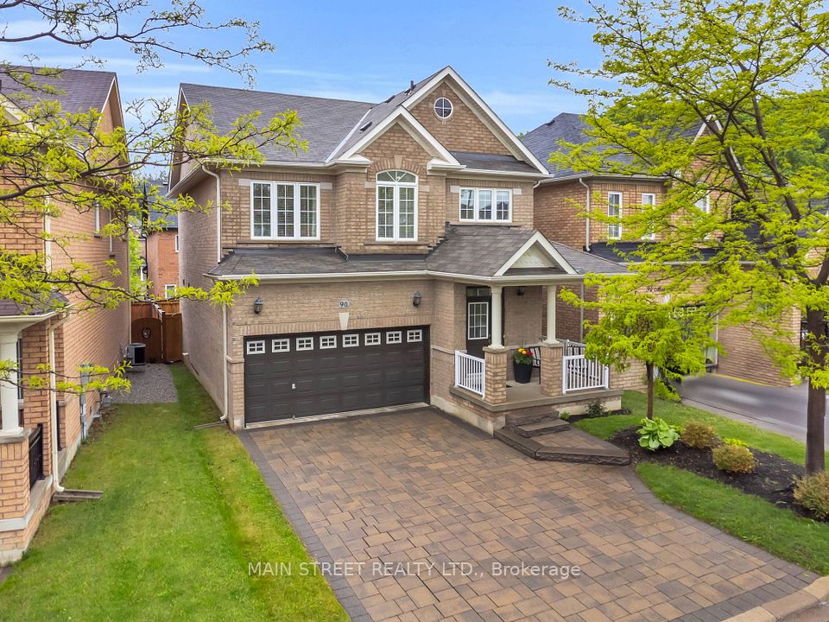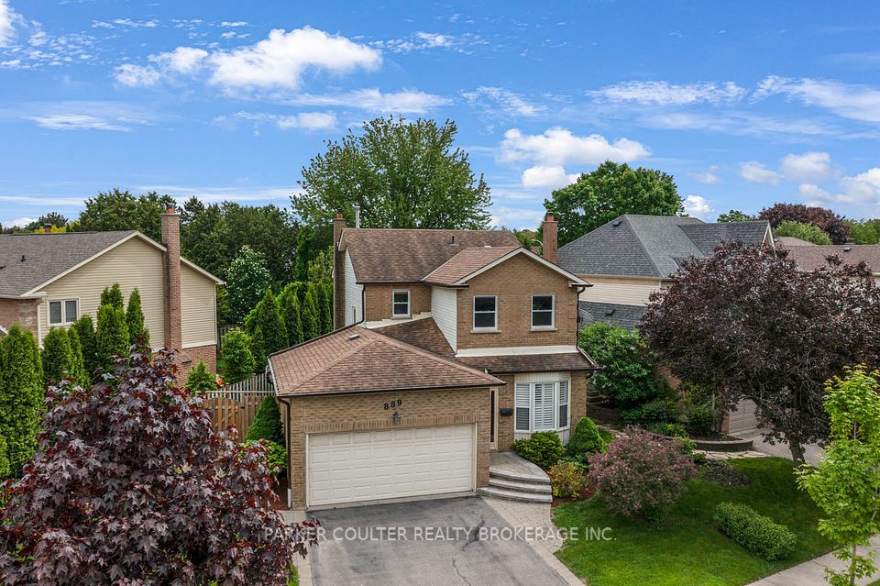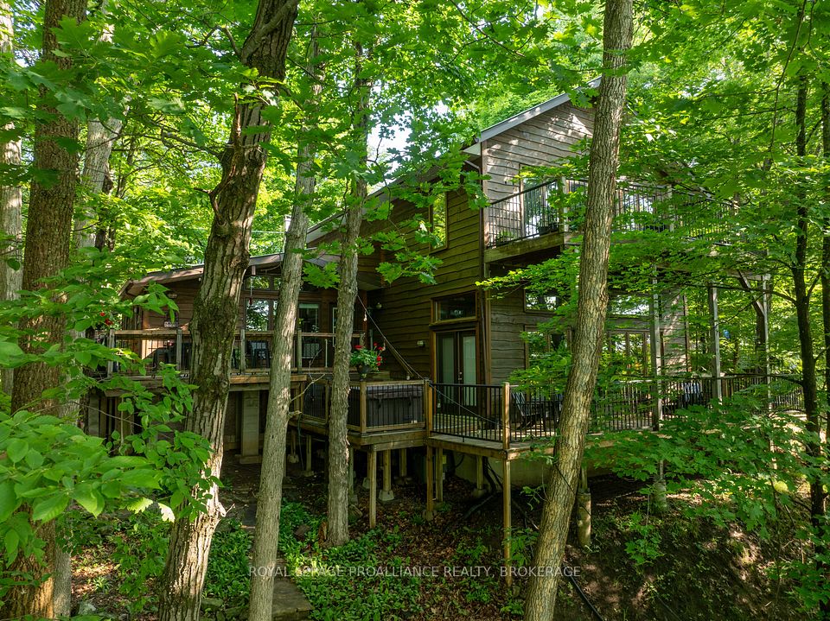
$1,249,000
13181 Hwy 7 N/A, Halton Hills, ON L7G 4S4
Virtual Tours
Price Comparison
Property Description
Property type
Detached
Lot size
.50-1.99 acres
Style
Bungalow-Raised
Approx. Area
N/A
Room Information
| Room Type | Dimension (length x width) | Features | Level |
|---|---|---|---|
| Living Room | 5.03 x 3.49 m | Hardwood Floor, Open Concept, Fireplace Insert | Main |
| Kitchen | 2.94 x 2.93 m | Open Concept, Eat-in Kitchen, W/O To Deck | Main |
| Dining Room | 3.1 x 2.39 m | Pantry, Open Concept, Hardwood Floor | Main |
| Primary Bedroom | 4.11 x 3.63 m | Crown Moulding, Bay Window, Overlooks Backyard | Main |
About 13181 Hwy 7 N/A
A rare opportunity for tradespeople, home-based professionals, hobbyists, or entrepreneursthis property offers a versatile detached heated workshop paired with a charming brick bungalow, all just minutes to Georgetown and Acton. The 1,600+ sq ft shop is designed for serious work or creative pursuits. It features 600V, 200A 3-phase power, two overhead drive-in doors (10.5 x 10 and 8 x 10), 9 & 12 ft ceilings, radiant gas heat, concrete floors, a 2-piece washroom, and a 400 sq ft private office ideal for administrative tasks or client meetings. This exceptional workspace accommodates 6+ tandem vehicles, includes welding plugs, and comes with a detached storage shed for equipment and tools. Whether you are fabricating, restoring, or simply need premium utility space, this shop delivers. Set back on a 112.86 ft x 199.84 ft lot, the 1,090 sq ft brick bungalow is ideal for singles, couples, or anyone rightsizing. The open-concept main floor is updated with hardwood flooring, crown moulding, and a modern kitchen that walks out to a spacious deck with farmland views and a built-in BBQ gas hookup perfect for quiet evenings or entertaining.The 3-piece bathroom offers heated marble flooring for a touch of everyday luxury. A finished basement with a separate side entrance is already set up for an in-law suite or extra living space, offering privacy and flexibility. The home features a durable metal roof (30-year warranty) and mostly updated windows, making it move-in ready and low maintenance. Bell Fiber internet supports seamless remote work, while the wide paved driveway easily accommodates a truck, trailer, and guest parking. Located on a paved road, this unique property combines rural peace, professional-grade workspace, and everyday convenience. Easy access to the GO Station transit, shopping, and schools.
Home Overview
Last updated
5 days ago
Virtual tour
None
Basement information
Separate Entrance, Walk-Up
Building size
--
Status
In-Active
Property sub type
Detached
Maintenance fee
$N/A
Year built
2025
Additional Details
MORTGAGE INFO
ESTIMATED PAYMENT
Location
Some information about this property - Hwy 7 N/A

Book a Showing
Find your dream home ✨
I agree to receive marketing and customer service calls and text messages from homepapa. Consent is not a condition of purchase. Msg/data rates may apply. Msg frequency varies. Reply STOP to unsubscribe. Privacy Policy & Terms of Service.






