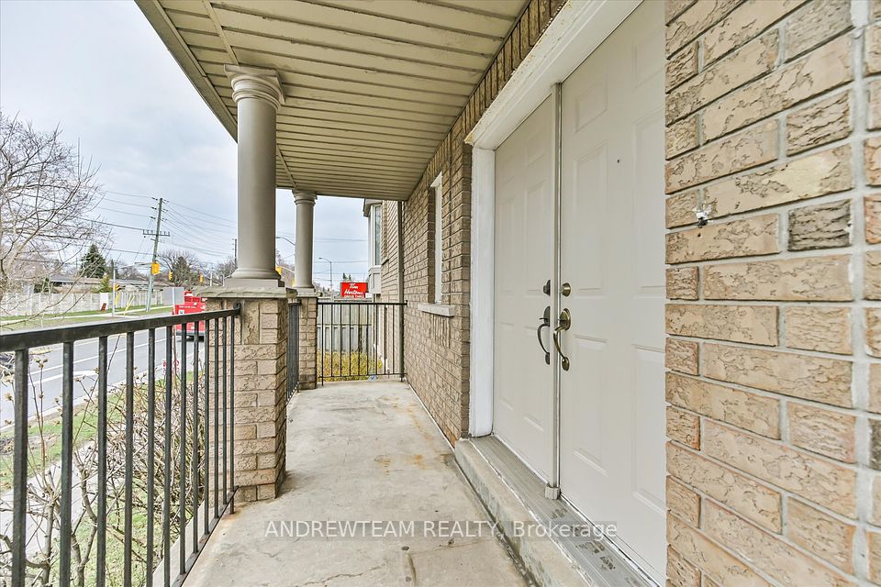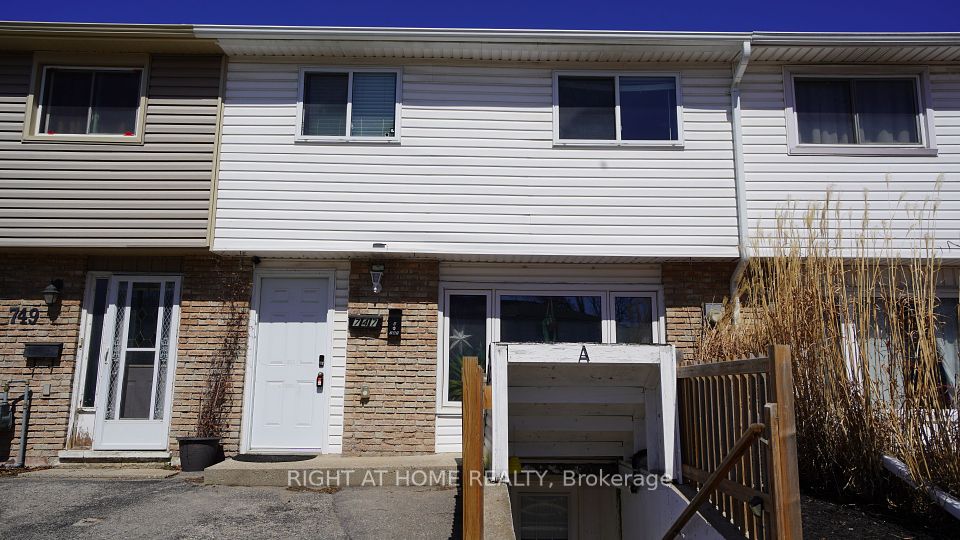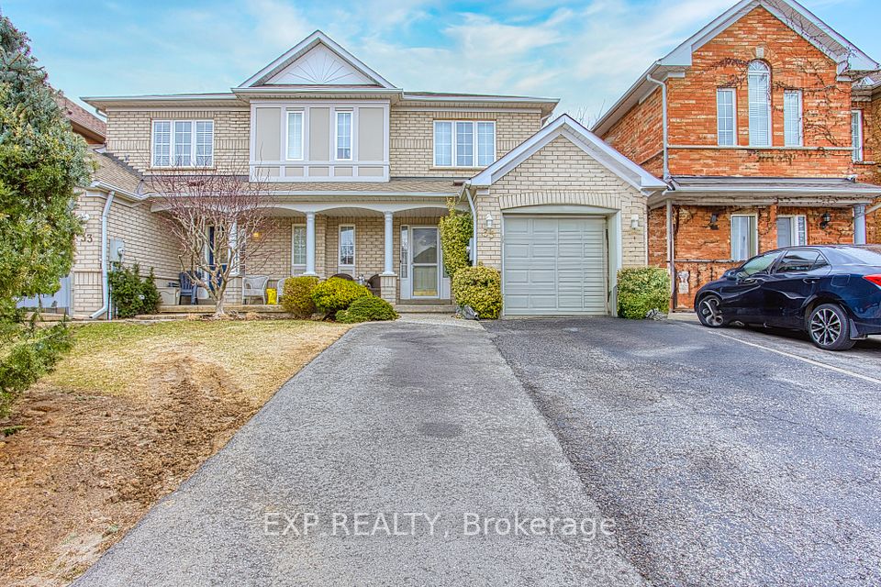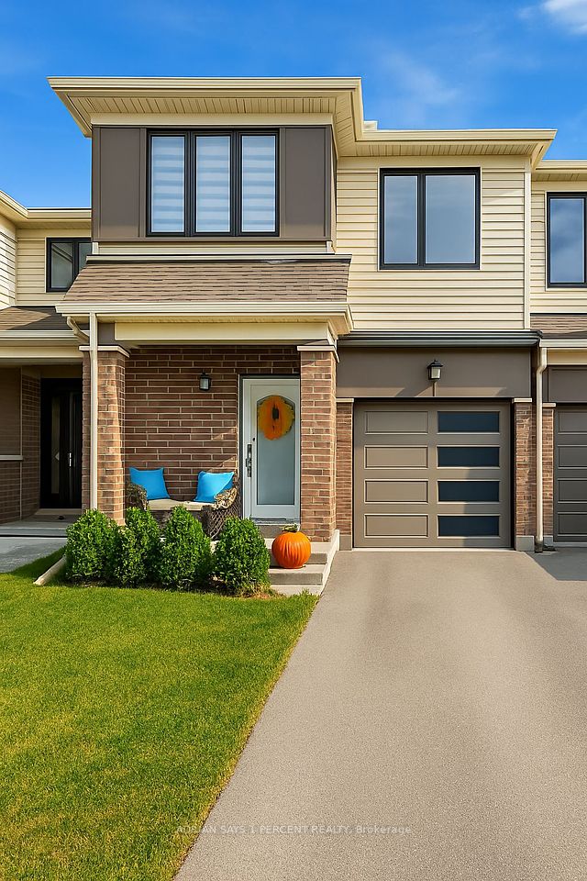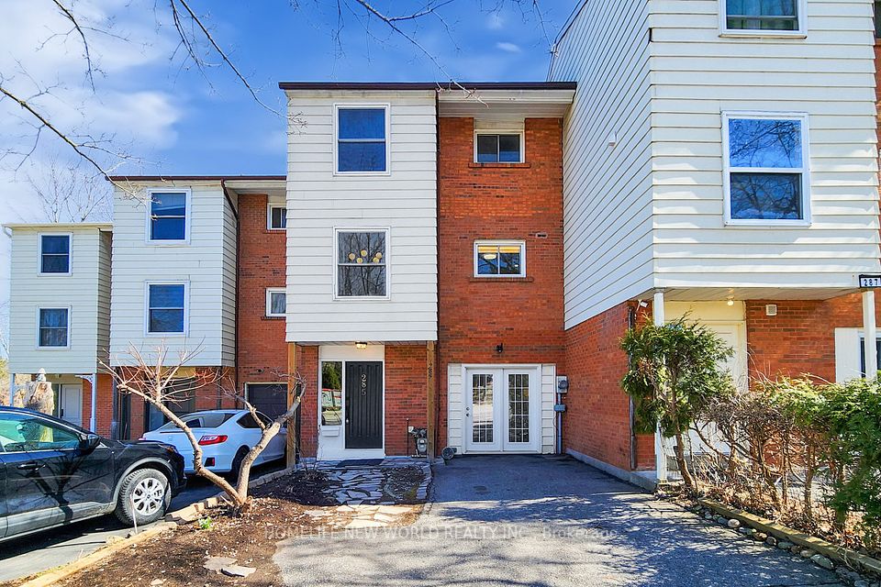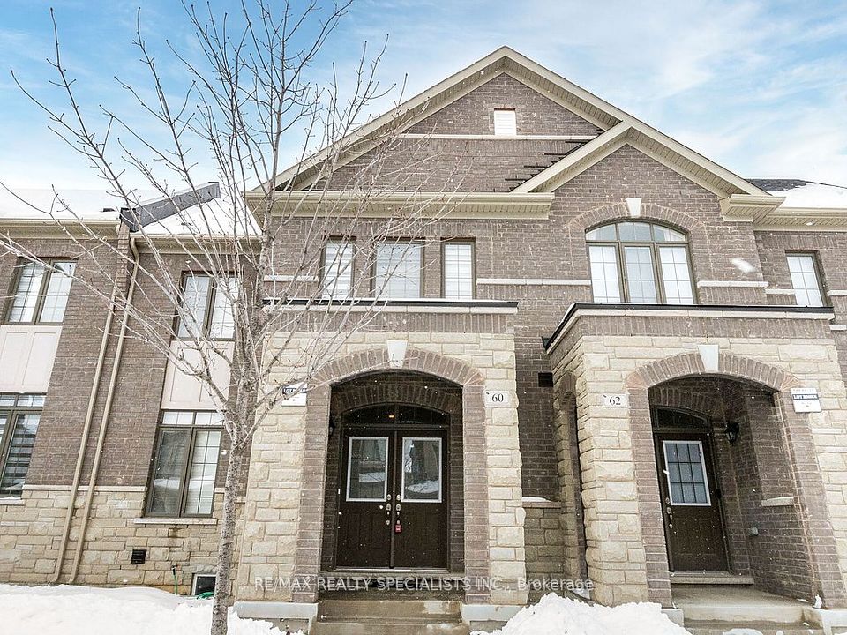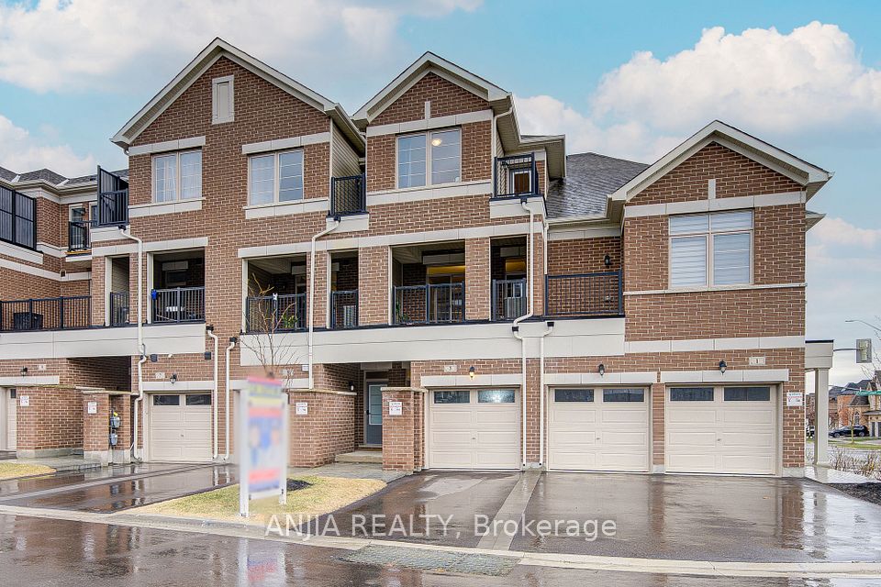$679,900
1318 Bradenton Path, Oshawa, ON L1K 1A9
Price Comparison
Property Description
Property type
Att/Row/Townhouse
Lot size
N/A
Style
3-Storey
Approx. Area
N/A
Room Information
| Room Type | Dimension (length x width) | Features | Level |
|---|---|---|---|
| Living Room | 5.25 x 5.58 m | Open Concept, Large Window | Second |
| Dining Room | 2.39 x 4.28 m | Combined w/Kitchen, W/O To Deck | Second |
| Kitchen | 3.07 x 4.28 m | Centre Island, Stainless Steel Appl | Second |
| Primary Bedroom | 3.53 x 4.28 m | Broadloom, Walk-In Closet(s), 3 Pc Ensuite | Third |
About 1318 Bradenton Path
This 4+1 bedroom, 3-bathroom app. 1950 sq ft townhouse, developed by Treasure Hill, is located in the sought-after East Dale community. Featuring a 1-car garage, this home boasts a **large open-concept kitchen** with stainless steel appliances and a center island, making it ideal for cooking and entertaining. The **dining area** is combined with a walkout to a deck, providing a seamless flow between indoor and outdoor spaces. The **main floor** offers an open-concept living room, perfect for relaxation and family gatherings. The **primary bedroom** includes a 3-piece ensuite and a spacious walk-in closet, while the **second bedroom** features a semi-ensuite for added convenience. The **lower level** includes an additional bedroom and a den, offering flexibility for use as a home office, guest room, or extra living space. This townhouse is ideally situated close to schools, shopping plazas, transit, and essential amenities such as the library and recreation center. Plus, its only minutes away from Highway 401, providing easy access to the city and beyond.
Home Overview
Last updated
Apr 14
Virtual tour
None
Basement information
Finished
Building size
--
Status
In-Active
Property sub type
Att/Row/Townhouse
Maintenance fee
$N/A
Year built
--
Additional Details
MORTGAGE INFO
ESTIMATED PAYMENT
Location
Some information about this property - Bradenton Path

Book a Showing
Find your dream home ✨
I agree to receive marketing and customer service calls and text messages from homepapa. Consent is not a condition of purchase. Msg/data rates may apply. Msg frequency varies. Reply STOP to unsubscribe. Privacy Policy & Terms of Service.







