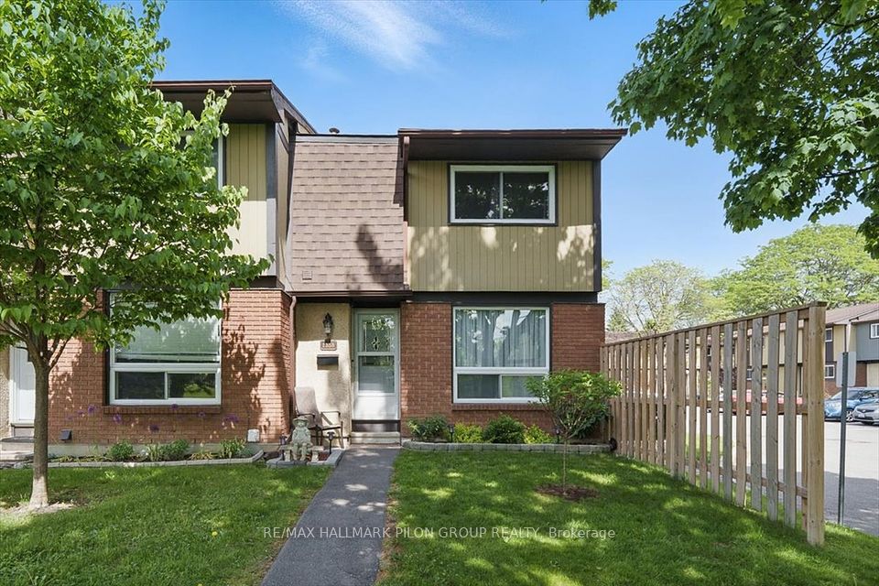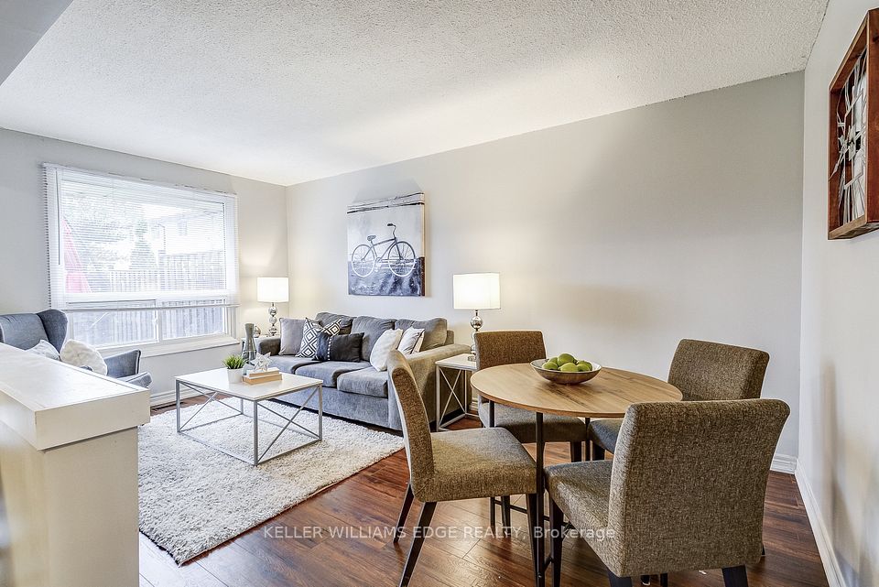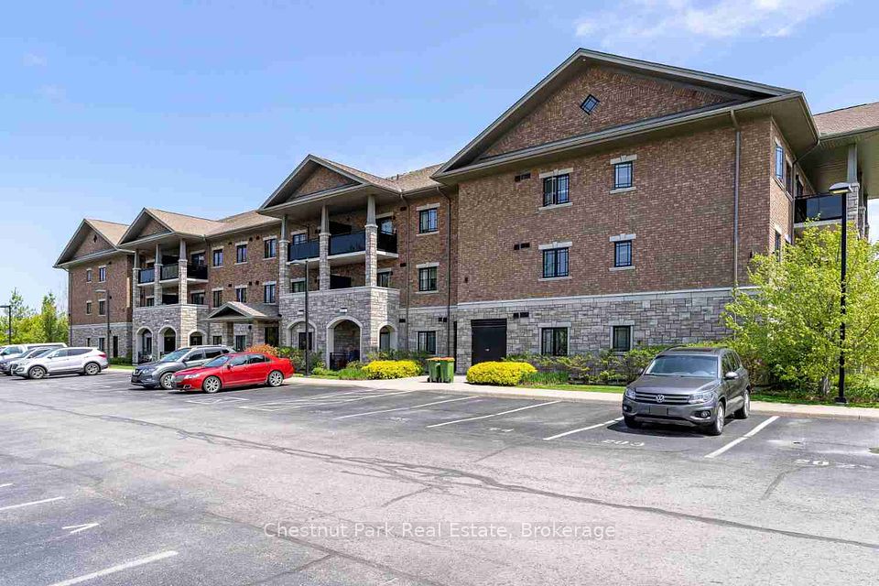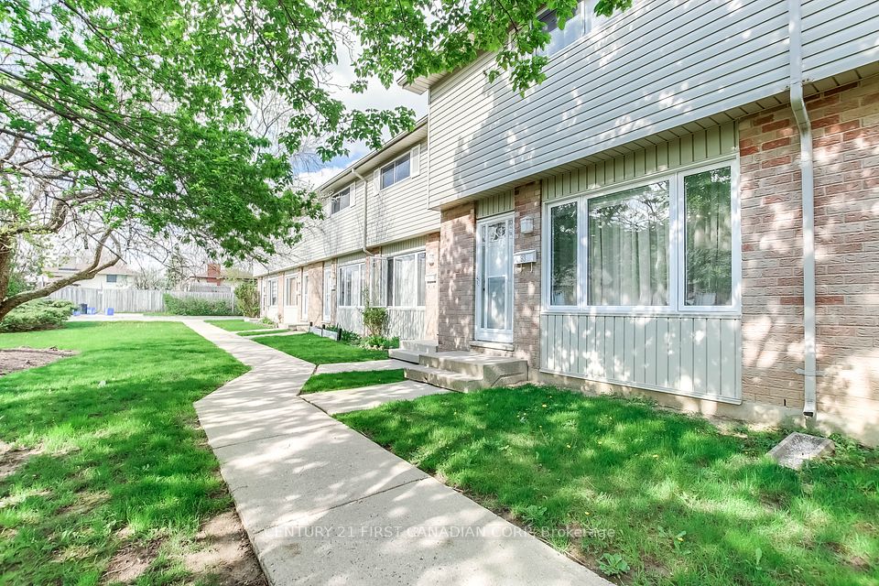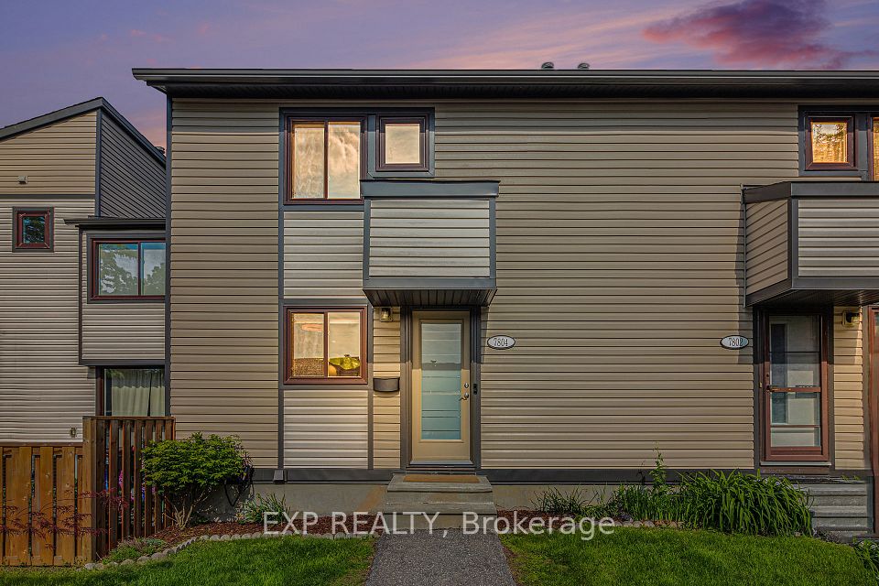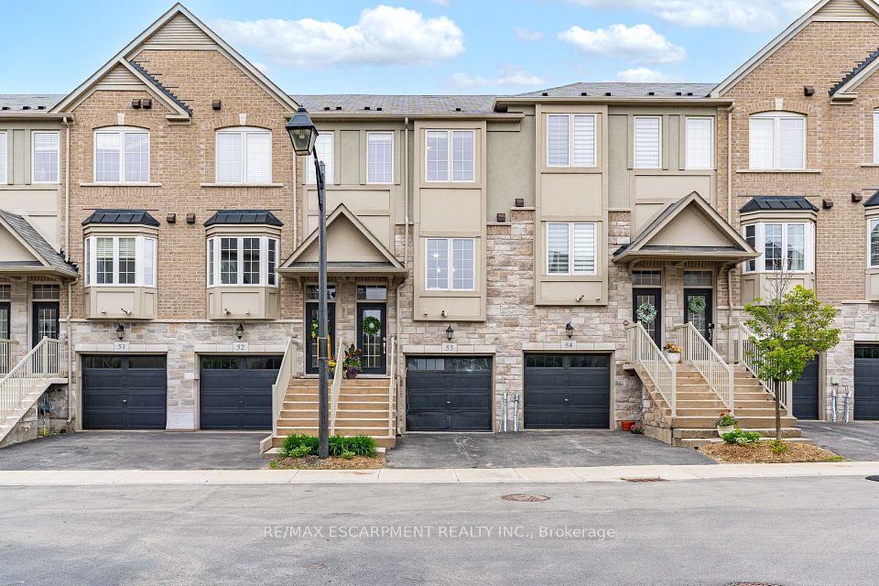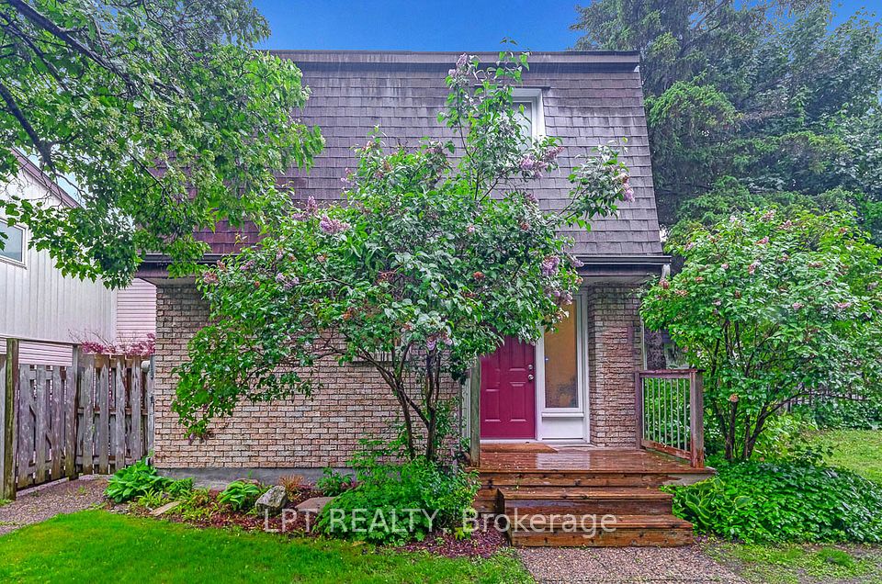
$550,000
1310 Fieldlight Boulevard, Pickering, ON L1V 2Y8
Virtual Tours
Price Comparison
Property Description
Property type
Condo Townhouse
Lot size
N/A
Style
3-Storey
Approx. Area
N/A
Room Information
| Room Type | Dimension (length x width) | Features | Level |
|---|---|---|---|
| Living Room | 5.62 x 3.42 m | Gas Fireplace, Crown Moulding, Laminate | Main |
| Dining Room | 2.89 x 3.49 m | Laminate, Overlooks Living, Ceiling Fan(s) | Main |
| Kitchen | 3 x 3.43 m | Granite Counters, Double Sink, Laminate | Main |
| Bedroom | 4 x 3.1 m | Laminate, Double Closet | Third |
About 1310 Fieldlight Boulevard
Beautiful Townhome In Quiet, Family-Friendly Neighbourhood, End Unit. Open Concept Living Room With Large Picture Window Providing Natural Light, The Cathedral Ceiling In The Living Room, The Separate Dining Room Overlooks The Living Room. Updated Kitchen With Granite Countertop, Updated Bathrooms. Ductless Air Conditioning/Dehumidifier And Gas Fireplace Provides Great Efficiency. Laminate Throughout. Finished Basement With Walkout To Private Patio. Fenced Backyard, Private Drive, Built-In Garage. Located In A Family-Friendly Community, Minutes To Pickering Town Centre, Hwy 401, A Large Park With Playground, Schools, And Go Transit. Close To Pickering Waterfront, Trendy Cafes, Shops, And More
Home Overview
Last updated
1 day ago
Virtual tour
None
Basement information
Finished with Walk-Out
Building size
--
Status
In-Active
Property sub type
Condo Townhouse
Maintenance fee
$450
Year built
--
Additional Details
MORTGAGE INFO
ESTIMATED PAYMENT
Location
Some information about this property - Fieldlight Boulevard

Book a Showing
Find your dream home ✨
I agree to receive marketing and customer service calls and text messages from homepapa. Consent is not a condition of purchase. Msg/data rates may apply. Msg frequency varies. Reply STOP to unsubscribe. Privacy Policy & Terms of Service.






