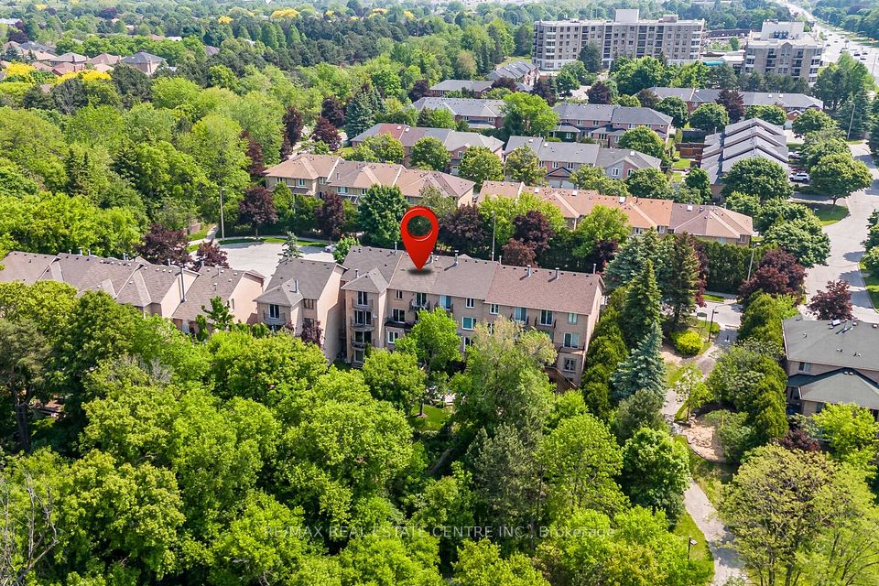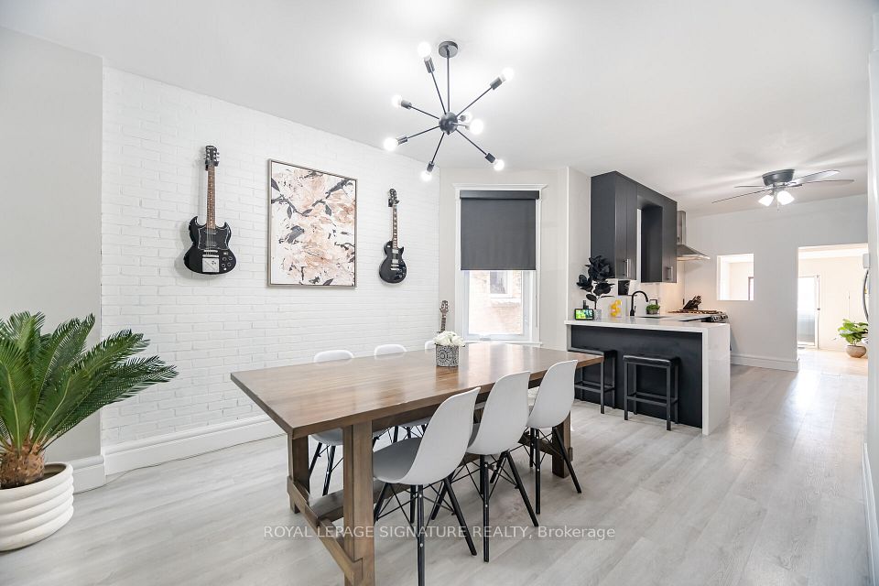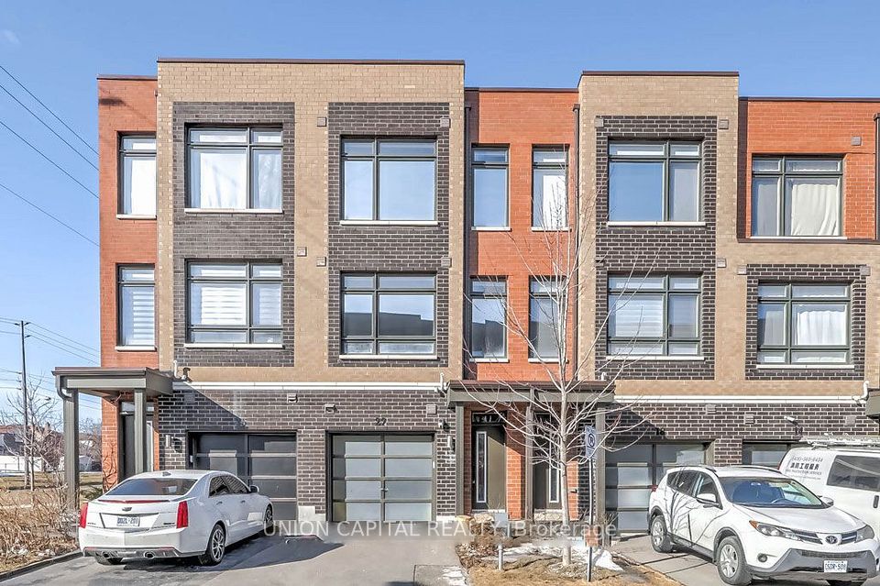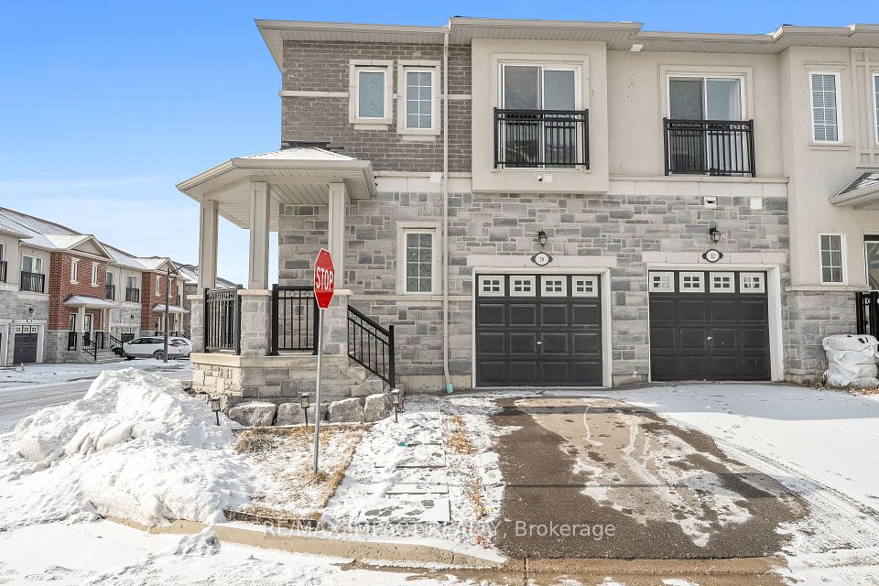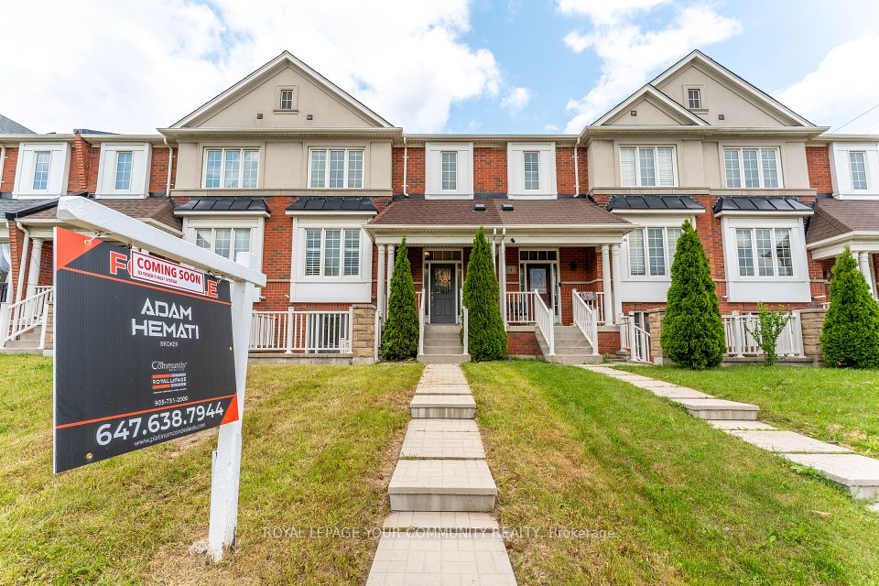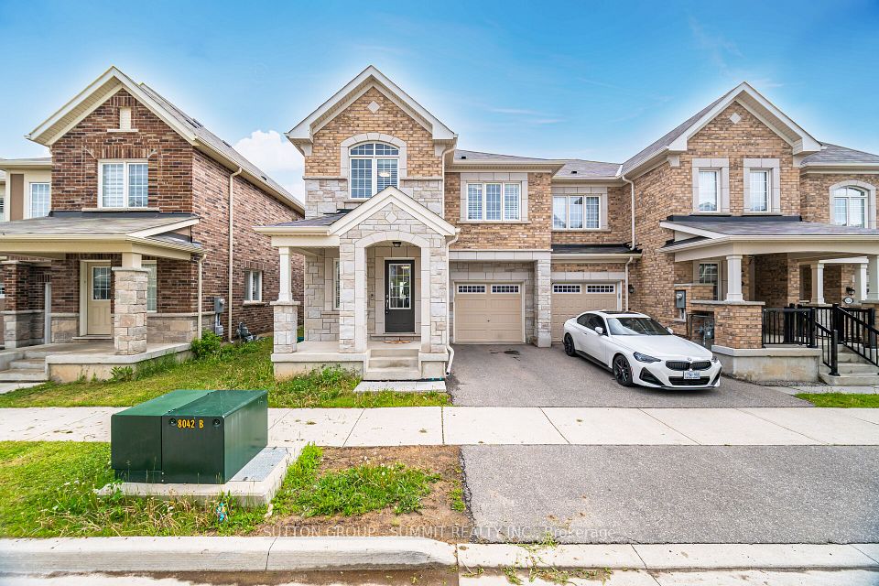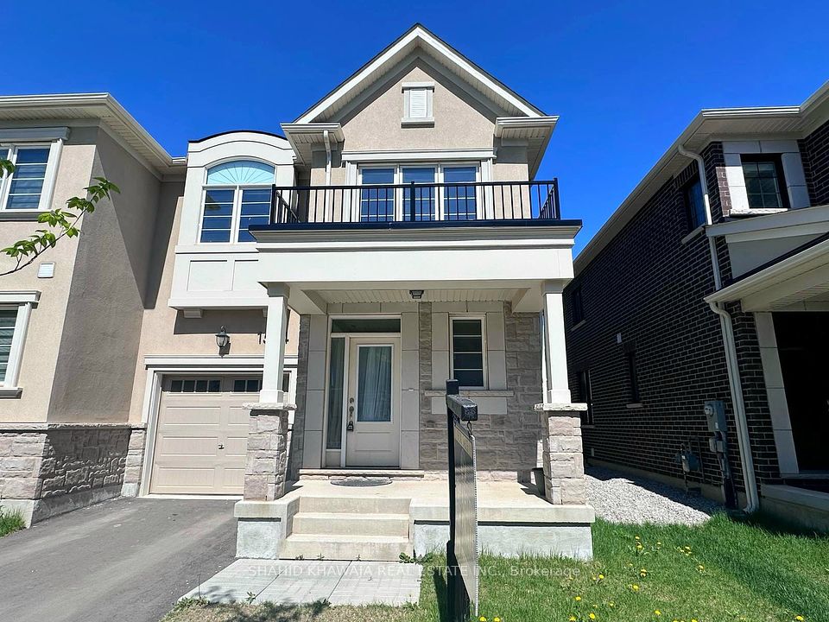
$1,208,000
131 The Fairways N/A, Markham, ON L6C 2A7
Virtual Tours
Price Comparison
Property Description
Property type
Att/Row/Townhouse
Lot size
N/A
Style
2-Storey
Approx. Area
N/A
Room Information
| Room Type | Dimension (length x width) | Features | Level |
|---|---|---|---|
| Living Room | 5.71 x 5.23 m | Pot Lights, Separate Room, Hardwood Floor | Main |
| Dining Room | 5.71 x 5.23 m | Open Concept, Crown Moulding, Hardwood Floor | Main |
| Kitchen | 2.15 x 3.18 m | Breakfast Bar, Custom Backsplash, Hardwood Floor | Main |
| Breakfast | 5.41 x 5.58 m | W/O To Yard, Combined w/Family, Hardwood Floor | Main |
About 131 The Fairways N/A
One of a kind freehold town in the prestigious Angus Glen Community! Boasting roughly2000+ sqft of total living space, with luxury finishes throughout! *3 spacious bedrooms &4 upgraded washrooms *custom-designed kitchen W/ breakfast Island, stainless steel appliances, lavish marble counters & eat-in Breakfast area *Smooth 9ft ceilings, potlights, hardwood floors and crown molding throughout* finished basement includes wainscotting/coffered ceilings with versatile rec & entertainment space (could be made into another bedroom!) *gorgeous curb appeal, walk out to your lovely private oasis with deck, fully fenced backyard and fountain- an entertainers dream! *convenient 2 car detached garage + 1 driveway space, and lots of visitor parking! *Walk to top-ranked Pierre Trudeau High School *Mins. To Restaurants, Coffee Shop, YRT, 407, Grocery, Parks, Angus Glen Community Ctr & Golf Course & All Amenities. Nothing to do but move in! Virtual tour available book your private showing and fall in love!
Home Overview
Last updated
1 day ago
Virtual tour
None
Basement information
Full, Finished
Building size
--
Status
In-Active
Property sub type
Att/Row/Townhouse
Maintenance fee
$N/A
Year built
--
Additional Details
MORTGAGE INFO
ESTIMATED PAYMENT
Location
Some information about this property - The Fairways N/A

Book a Showing
Find your dream home ✨
I agree to receive marketing and customer service calls and text messages from homepapa. Consent is not a condition of purchase. Msg/data rates may apply. Msg frequency varies. Reply STOP to unsubscribe. Privacy Policy & Terms of Service.






