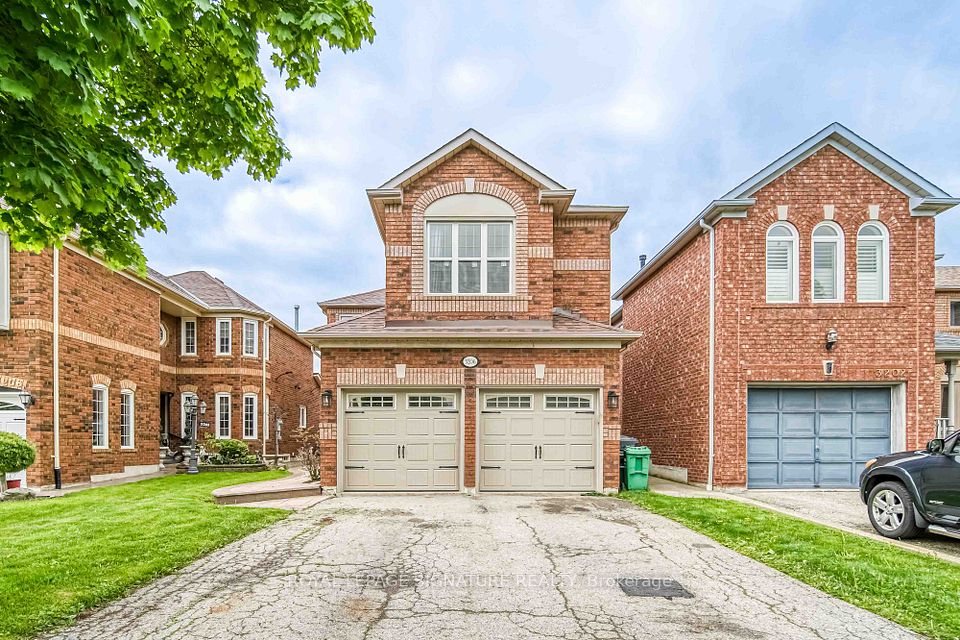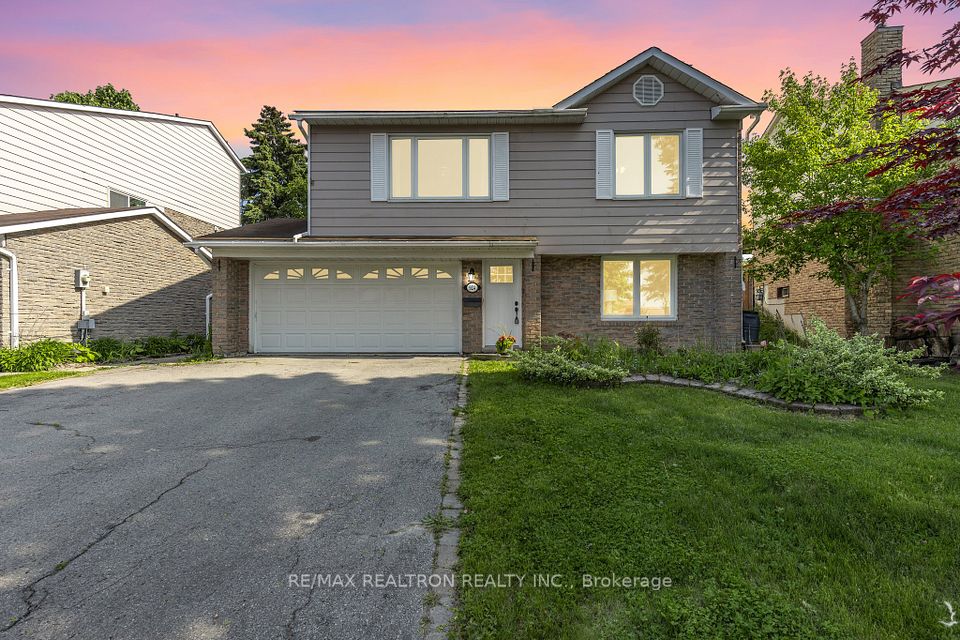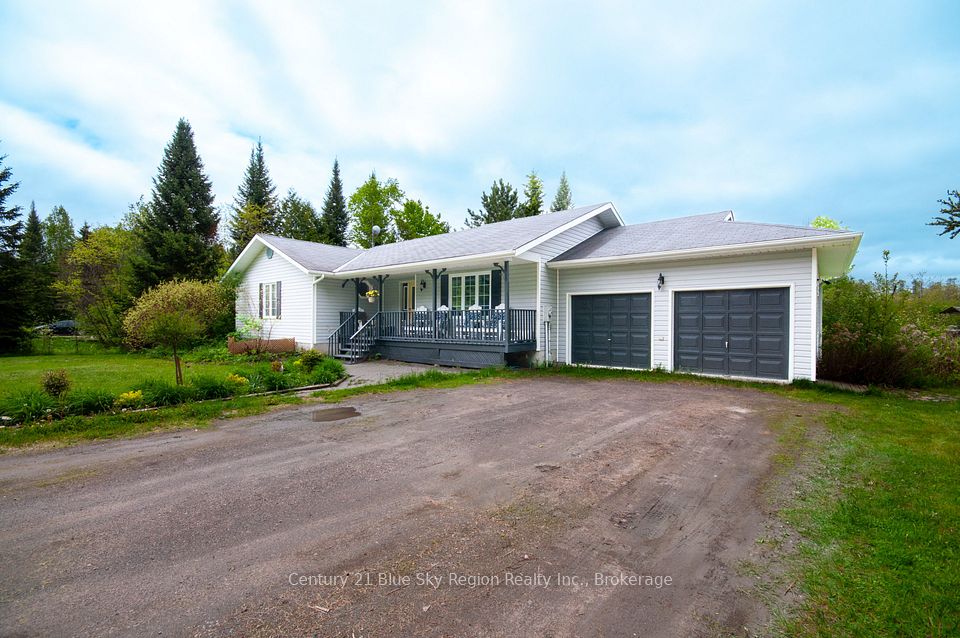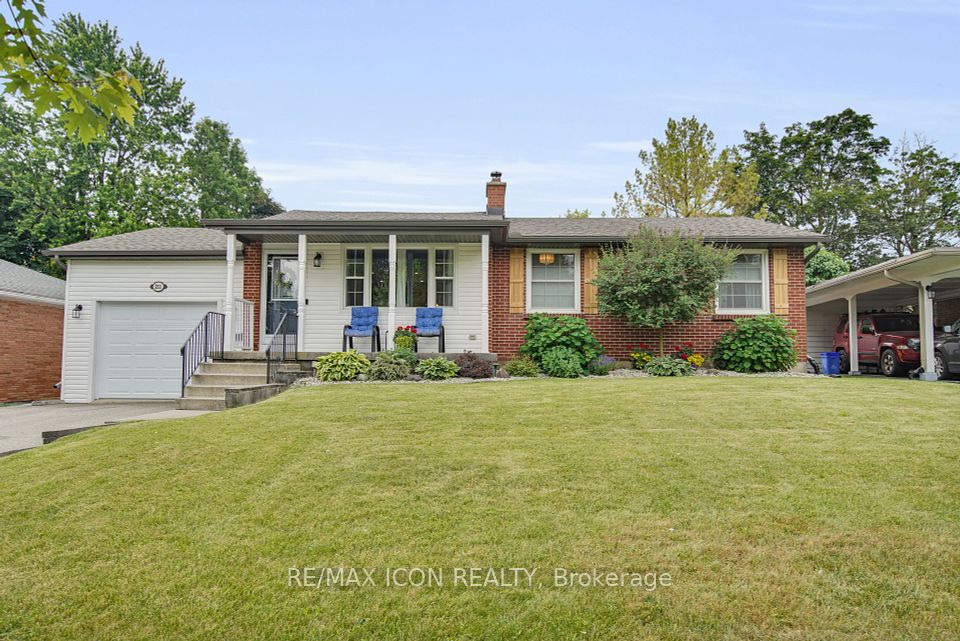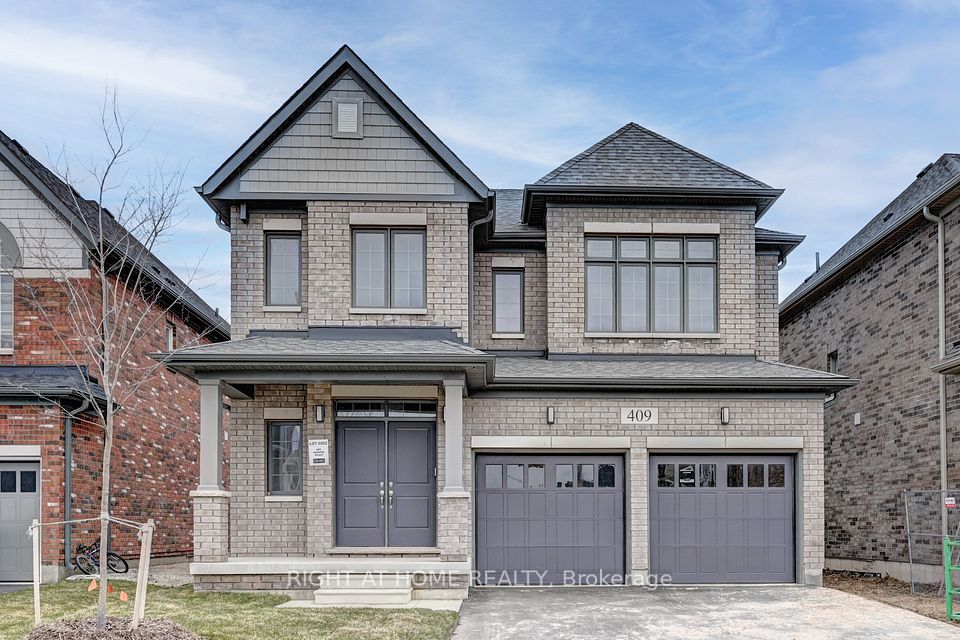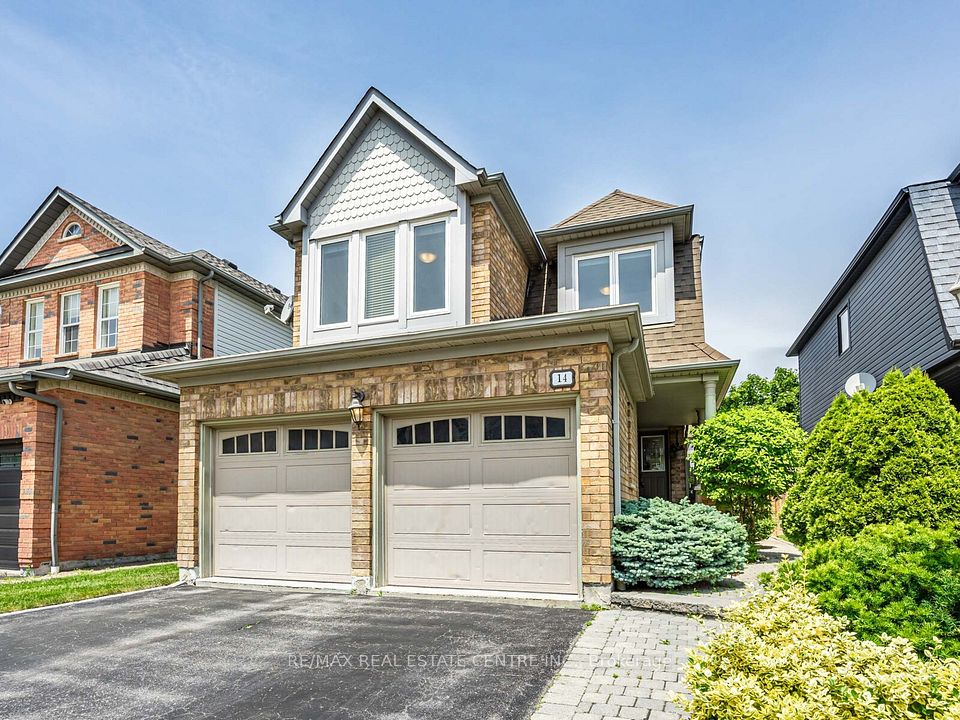
$989,000
131 Richvale Drive, Brampton, ON L6Z 4E9
Price Comparison
Property Description
Property type
Detached
Lot size
N/A
Style
2-Storey
Approx. Area
N/A
Room Information
| Room Type | Dimension (length x width) | Features | Level |
|---|---|---|---|
| Kitchen | 6.08 x 2.75 m | Hardwood Floor, Granite Counters | Main |
| Living Room | 5.67 x 3.65 m | Fireplace, Hardwood Floor | Main |
| Dining Room | 4.38 x 3.43 m | Hardwood Floor | Main |
| Family Room | 5.88 x 4.5 m | Fireplace, Hardwood Floor | Second |
About 131 Richvale Drive
Modern, Open Bright residence offering perfect opportunity for SEPARATE entrance to basement with unlimited potential. Huge Family room with cozy fireplace, a redesigned open-concept with spacious living room with a separate dining area flowing seamlessly into a modern Kitchen complete with stainless steel appliance and ample counter space perfect for cooking and entertaining. Elegant Hardwood flooring throughout, pot lights, a gourmet kitchen equipped with custom granite countertops, nearly unlimited cupboard space with pantry. Upstairs, the luxurious primary suite offers a spa-inspired ensuite with a large separate shower with additions like shutters and Silhouette Blinds. All upper floor windows were replaced as well as dishwasher and Garage door. Please note - No neighbours directly behind this home allowing Large windows fill the home with natural light, enhancing the warm and inviting atmosphere.
Home Overview
Last updated
6 hours ago
Virtual tour
None
Basement information
Unfinished
Building size
--
Status
In-Active
Property sub type
Detached
Maintenance fee
$N/A
Year built
--
Additional Details
MORTGAGE INFO
ESTIMATED PAYMENT
Location
Some information about this property - Richvale Drive

Book a Showing
Find your dream home ✨
I agree to receive marketing and customer service calls and text messages from homepapa. Consent is not a condition of purchase. Msg/data rates may apply. Msg frequency varies. Reply STOP to unsubscribe. Privacy Policy & Terms of Service.






