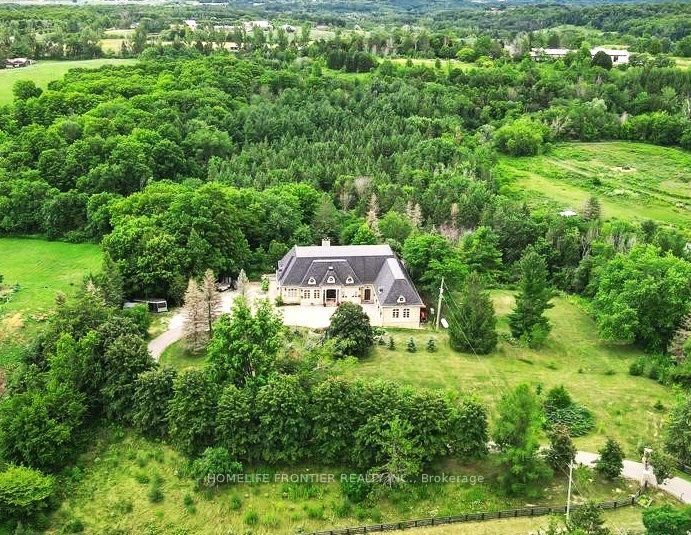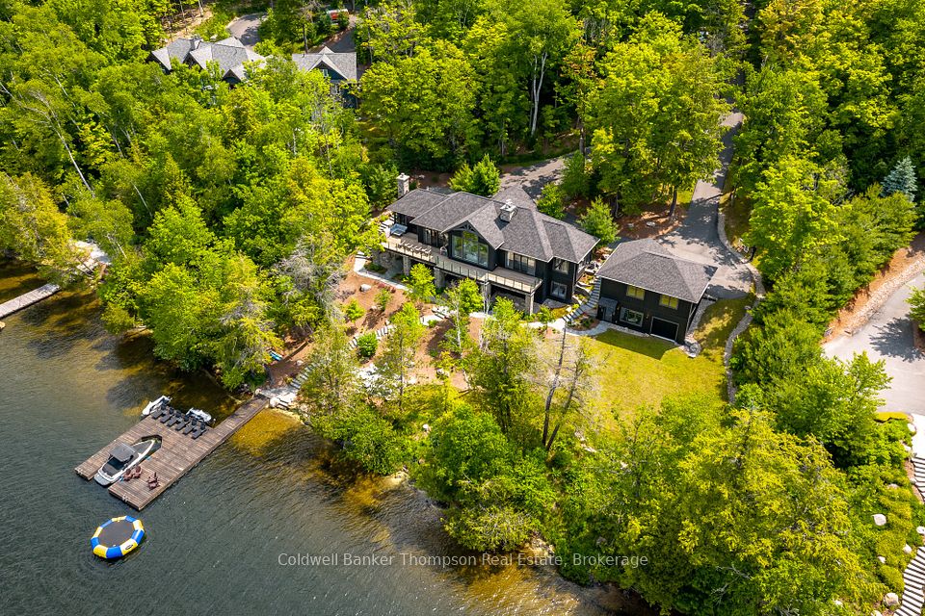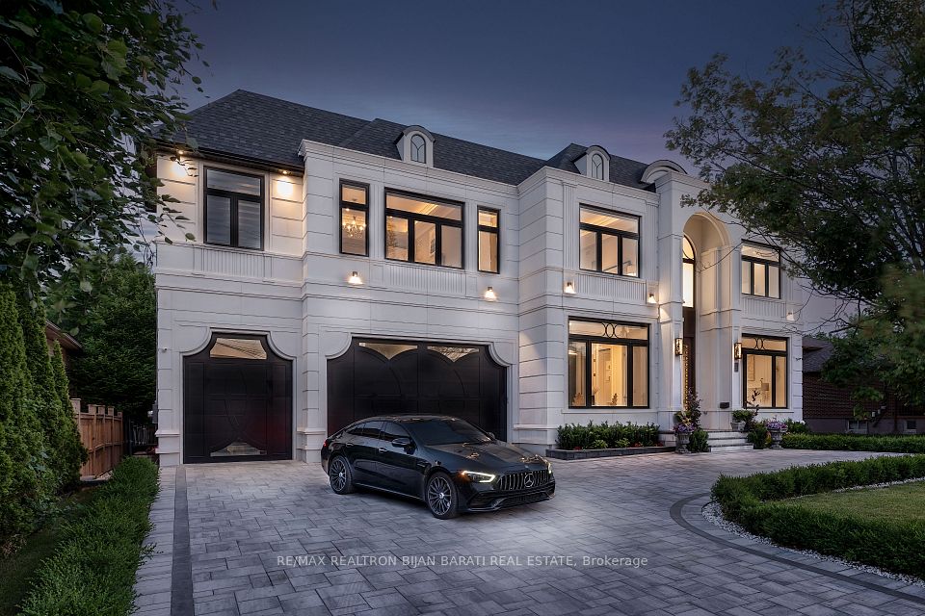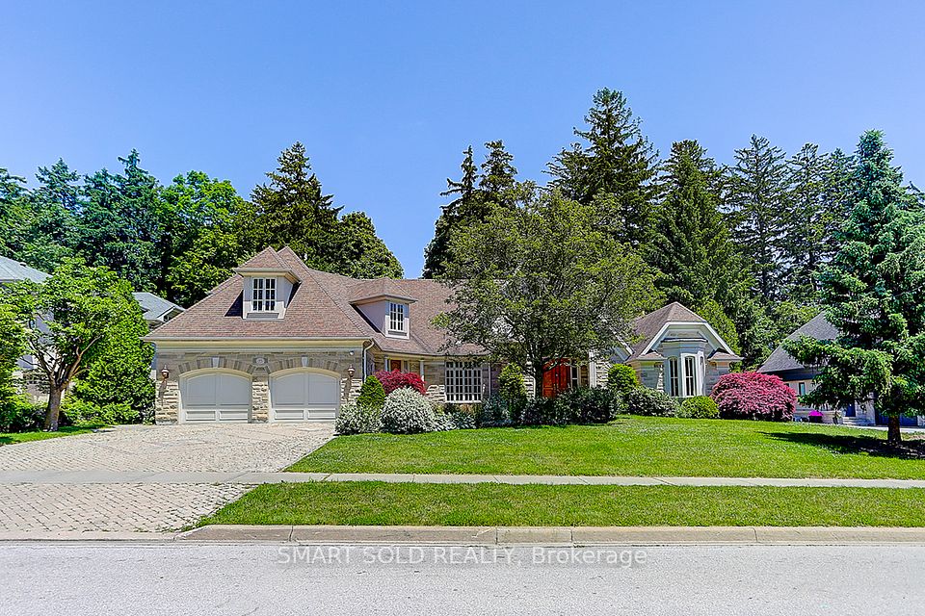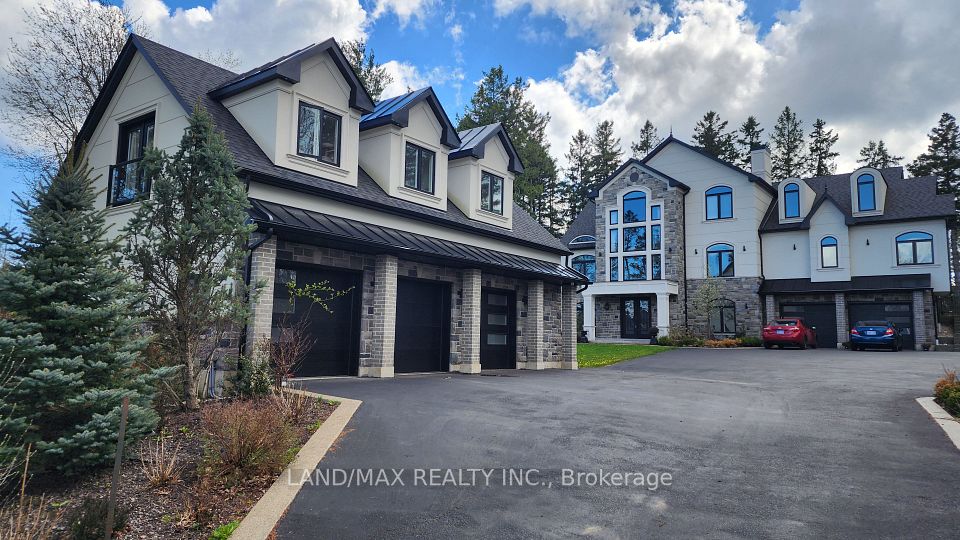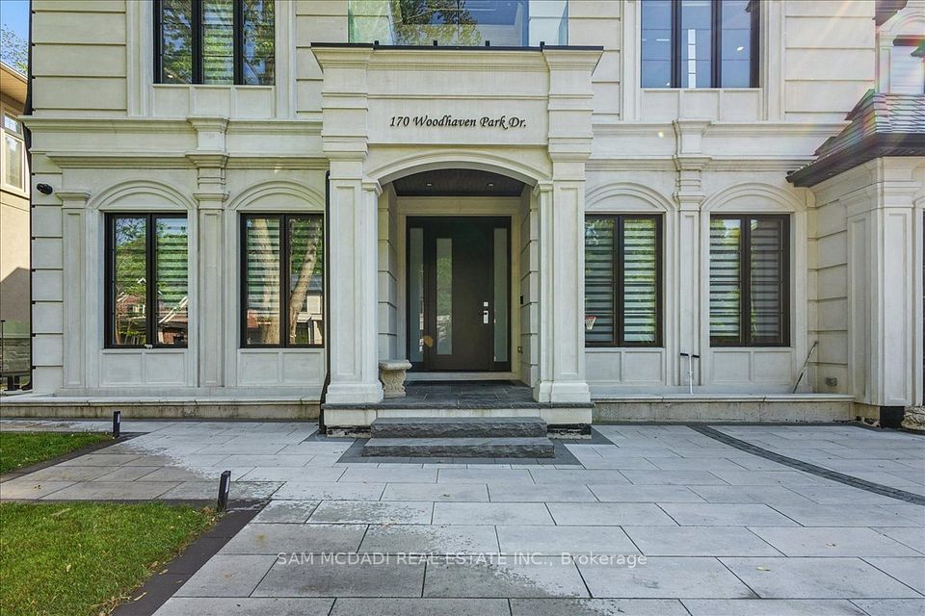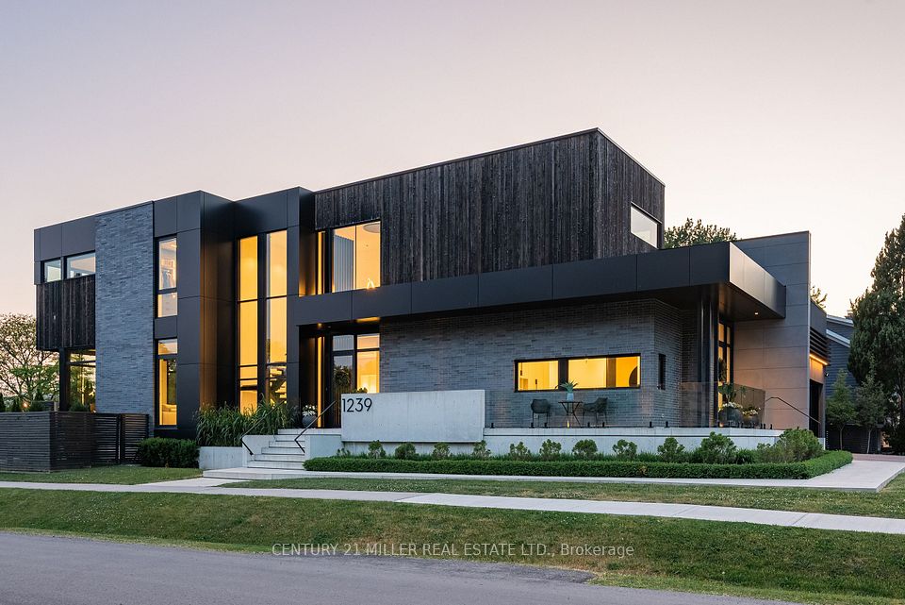
$4,999,900
1308 Greenoaks Drive, Mississauga, ON L5J 3A5
Virtual Tours
Price Comparison
Property Description
Property type
Detached
Lot size
N/A
Style
2-Storey
Approx. Area
N/A
Room Information
| Room Type | Dimension (length x width) | Features | Level |
|---|---|---|---|
| Foyer | 5.92 x 2.51 m | Window, Closet, Hardwood Floor | Main |
| Kitchen | 8.81 x 3.73 m | Centre Island, Pantry, Hardwood Floor | Main |
| Living Room | 6.63 x 4.98 m | Fireplace, Walk-Out, Hardwood Floor | Main |
| Dining Room | 7.16 x 6.48 m | Open Concept, Walk-Out, Hardwood Floor | Main |
About 1308 Greenoaks Drive
Designed by David Small & Mello Design Group, this custom masterpiece blends timeless elegance & innovation. Set on a premium lot in the famed Whiteoaks of Jalna, this 4+1 bdr, 5-bath home offers 7,300+ sq. ft. across 3 levels. Enjoy soaring ceilings, a dramatic 3-storey staircase, wide-plank hardwood floors, and Indiana Limestone employed throughout. The chef-inspired Scavolini kitchen boasts a bold Neolith porcelain island & plenty of prep space. The dining area & living room look out to the lush, private backyard complete w/ covered Muskoka room. Each spa-like bath offers serene luxury, each w/ ensuites & the primary & second bdr offering private balconies. The lower-level suite is perfect for guests or office use adding to the versatility of the space with its full bathroom living area and storage to spare. This is a rare opportunity to own a true work of art in one of Lorne Parks most coveted pockets. LUXURY CERTIFIED.
Home Overview
Last updated
Jun 2
Virtual tour
None
Basement information
Finished with Walk-Out
Building size
--
Status
In-Active
Property sub type
Detached
Maintenance fee
$N/A
Year built
--
Additional Details
MORTGAGE INFO
ESTIMATED PAYMENT
Location
Some information about this property - Greenoaks Drive

Book a Showing
Find your dream home ✨
I agree to receive marketing and customer service calls and text messages from homepapa. Consent is not a condition of purchase. Msg/data rates may apply. Msg frequency varies. Reply STOP to unsubscribe. Privacy Policy & Terms of Service.






