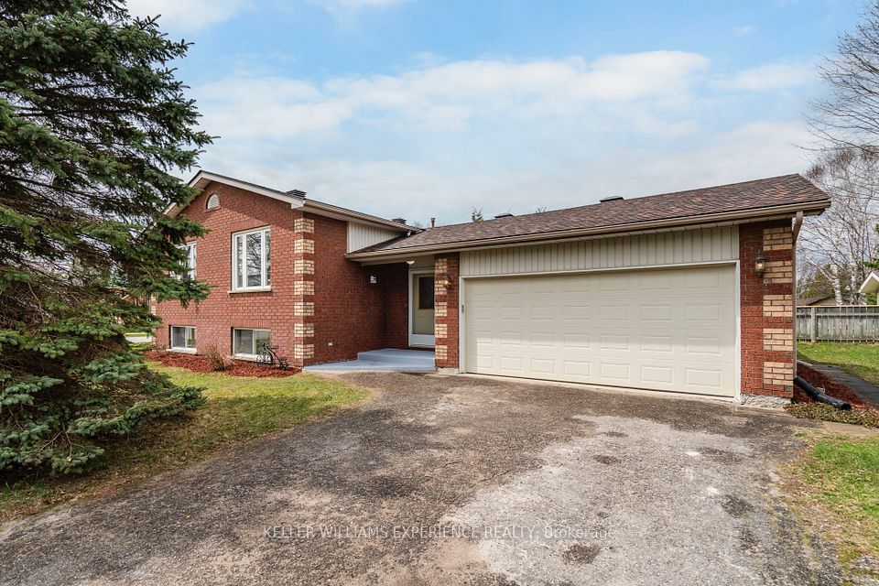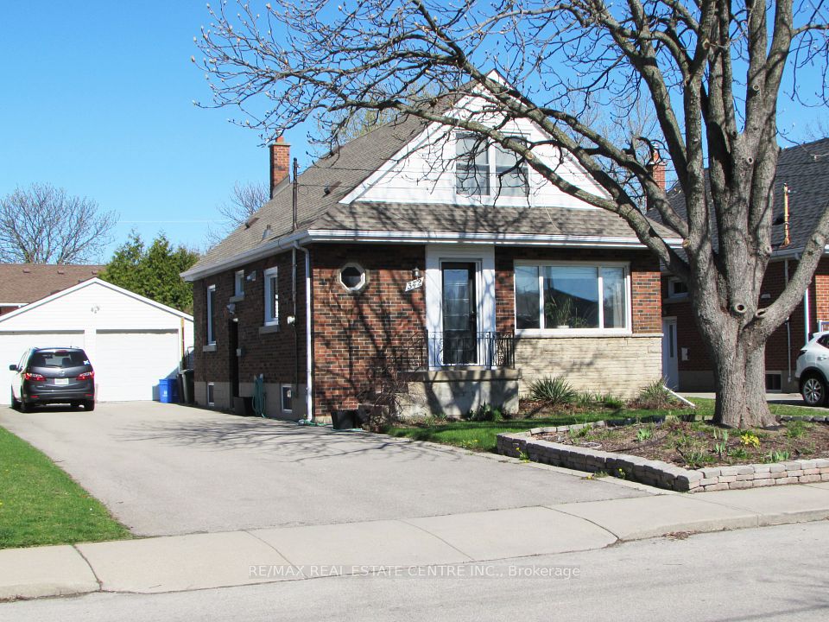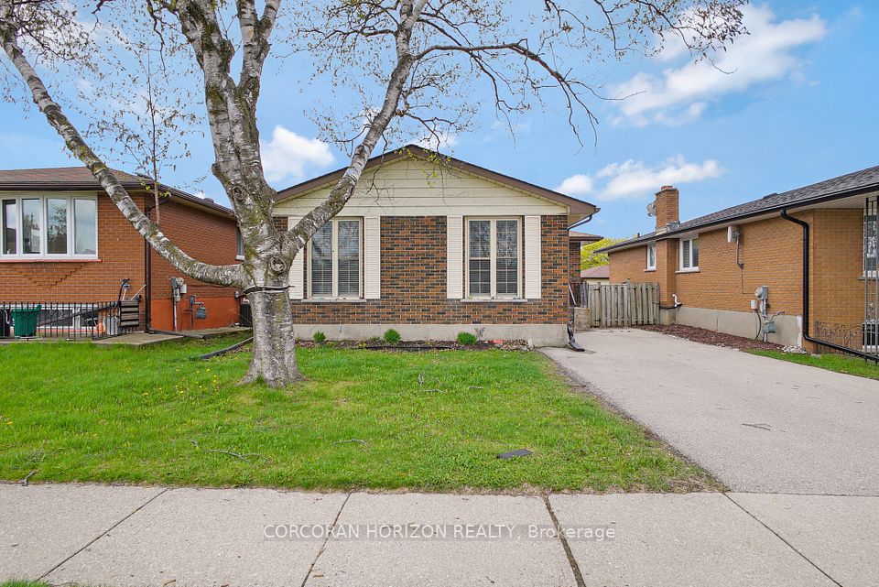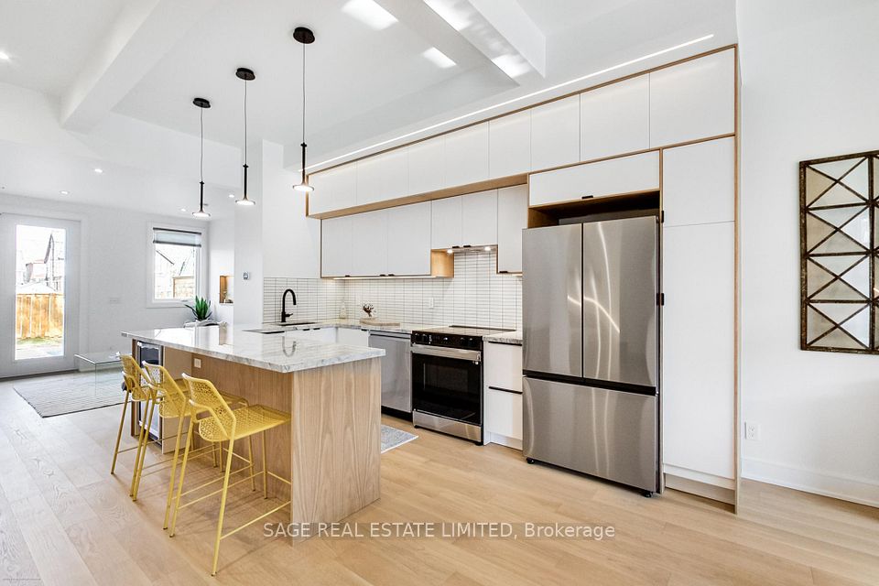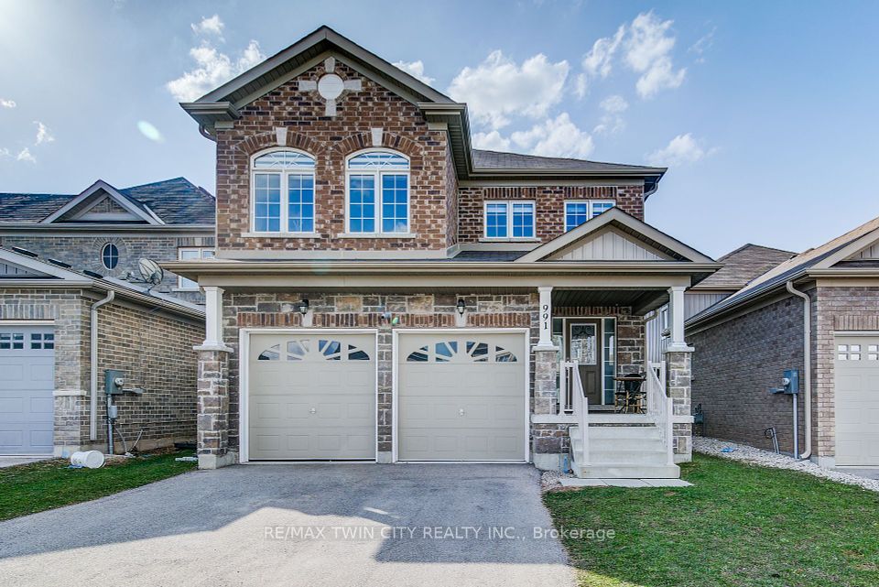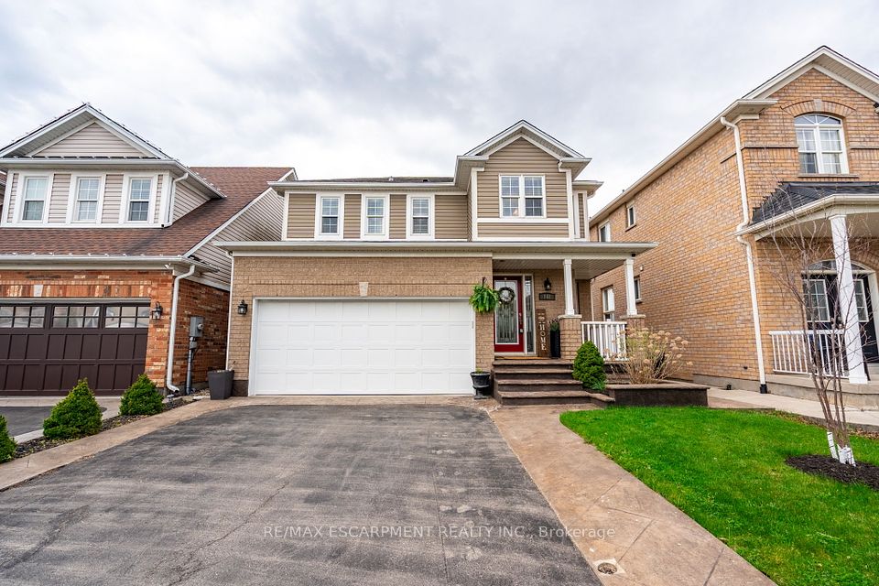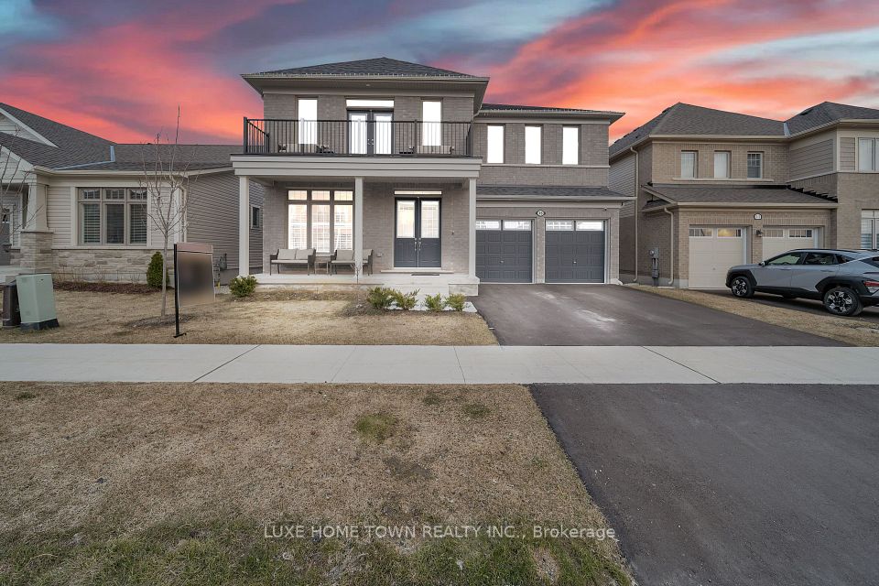$999,900
1304 Klondike Drive, Oshawa, ON L1H 8L7
Virtual Tours
Price Comparison
Property Description
Property type
Detached
Lot size
N/A
Style
2-Storey
Approx. Area
N/A
Room Information
| Room Type | Dimension (length x width) | Features | Level |
|---|---|---|---|
| Great Room | 5.67 x 3.55 m | Hardwood Floor, Electric Fireplace, Window | Main |
| Dining Room | 3.55 x 2.77 m | Hardwood Floor, Combined w/Great Rm, Window | Main |
| Kitchen | 2.77 x 2.74 m | Ceramic Floor, B/I Appliances, Eat-in Kitchen | Main |
| Breakfast | 2.77 x 3.23 m | Ceramic Floor, W/O To Yard | Main |
About 1304 Klondike Drive
Welcome to this stunning detached home in one of North Oshawas most desirable neighborhoods! This impressive CORVUS model by Fieldgate Homes features 4 spacious bedrooms, 2.5 bathrooms, and offers 1,888 sq. ft. above grade plus 918 sq. ft. of unfinished basement space (as per MPAC). Situated on a premium lot, the home showcases numerous upgrades including 200 AMP service, upgraded tiles, gleaming hardwood floors, and an elegant oak staircase. The thoughtful layout includes a formal family room, open-concept living and dining areas, and a bright kitchen with a breakfast nook that walks out to the backyard. Extras include second-floor laundry, proximity to Highways 407 and 401 for easy commuting. ****Note: potential for a side entrance to the basement for future legal suite possibilities! **** Priced to Sell !!! , Move in Ready Home
Home Overview
Last updated
Apr 23
Virtual tour
None
Basement information
Unfinished
Building size
--
Status
In-Active
Property sub type
Detached
Maintenance fee
$N/A
Year built
--
Additional Details
MORTGAGE INFO
ESTIMATED PAYMENT
Location
Some information about this property - Klondike Drive

Book a Showing
Find your dream home ✨
I agree to receive marketing and customer service calls and text messages from homepapa. Consent is not a condition of purchase. Msg/data rates may apply. Msg frequency varies. Reply STOP to unsubscribe. Privacy Policy & Terms of Service.







