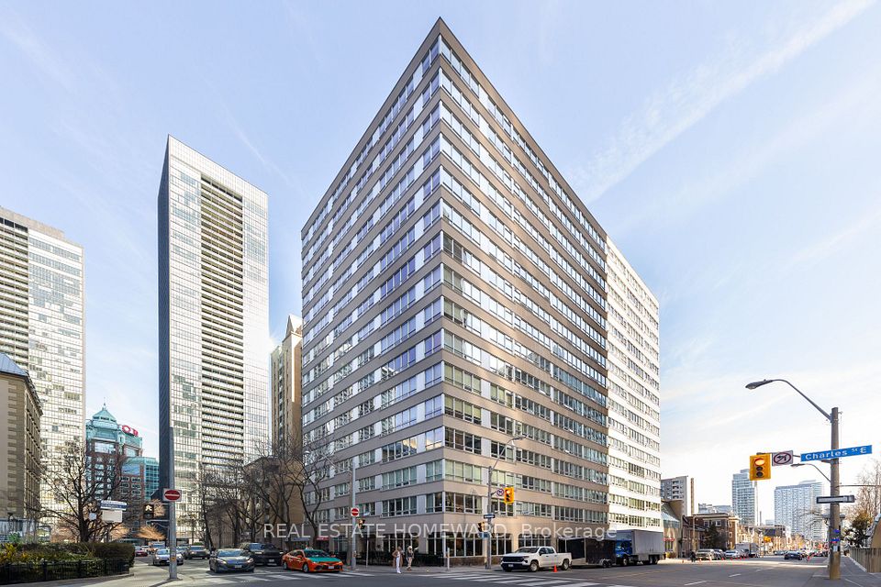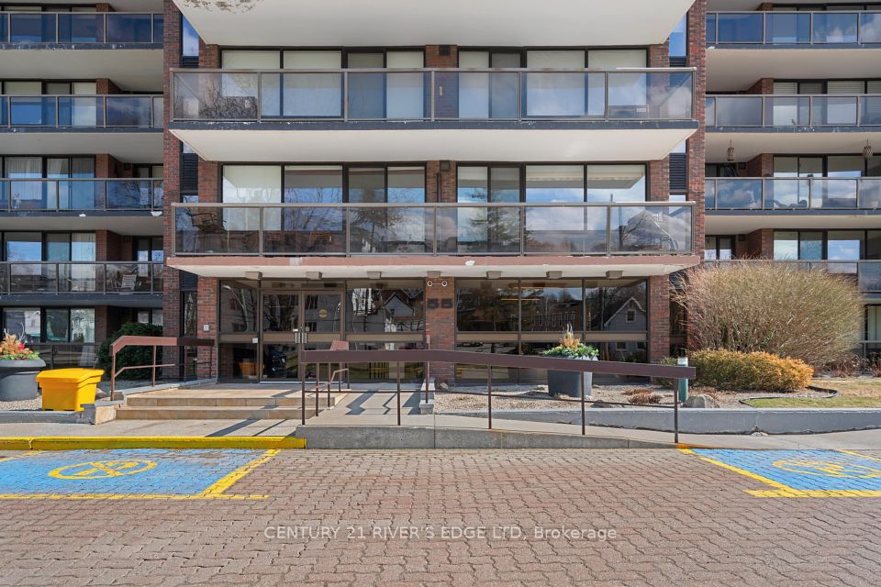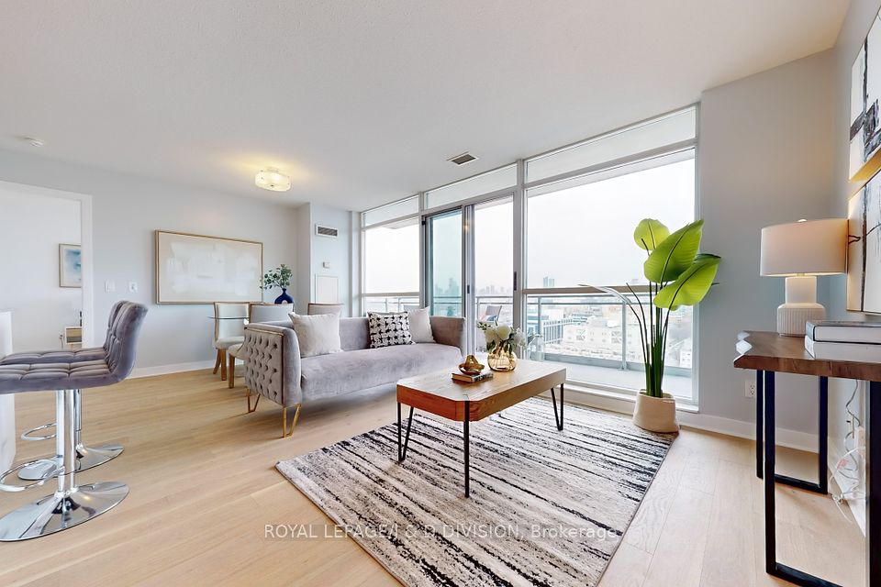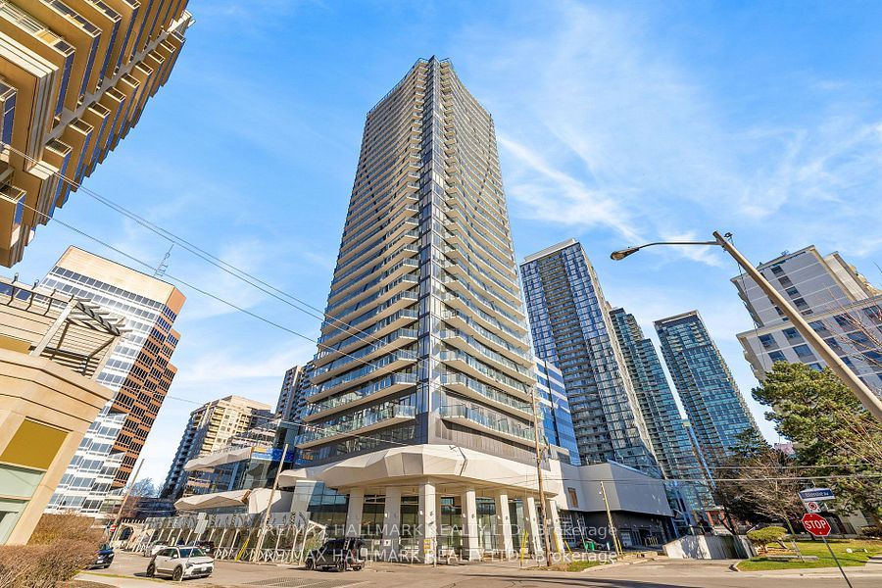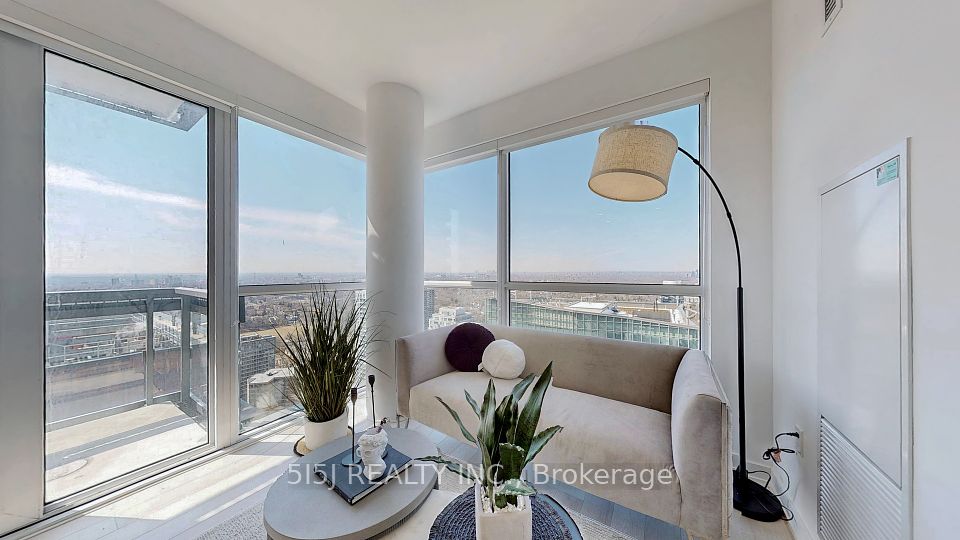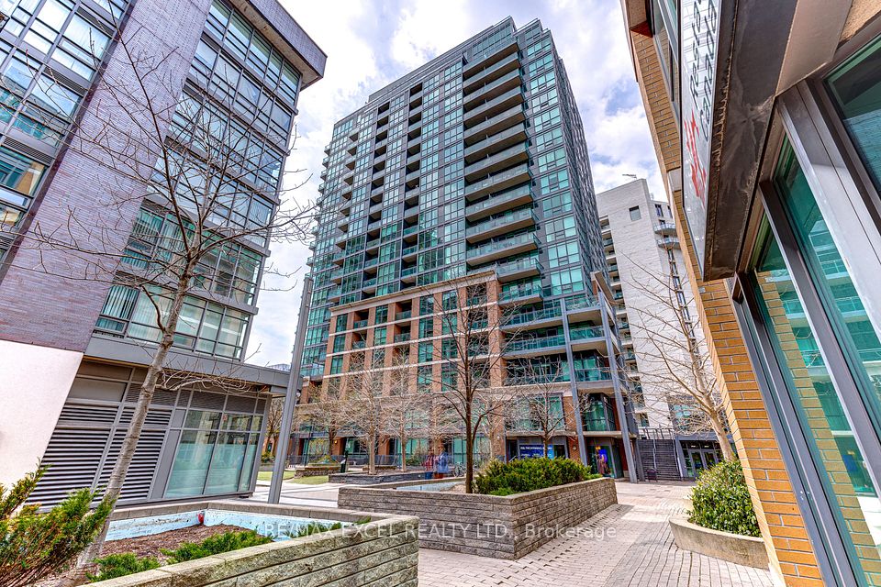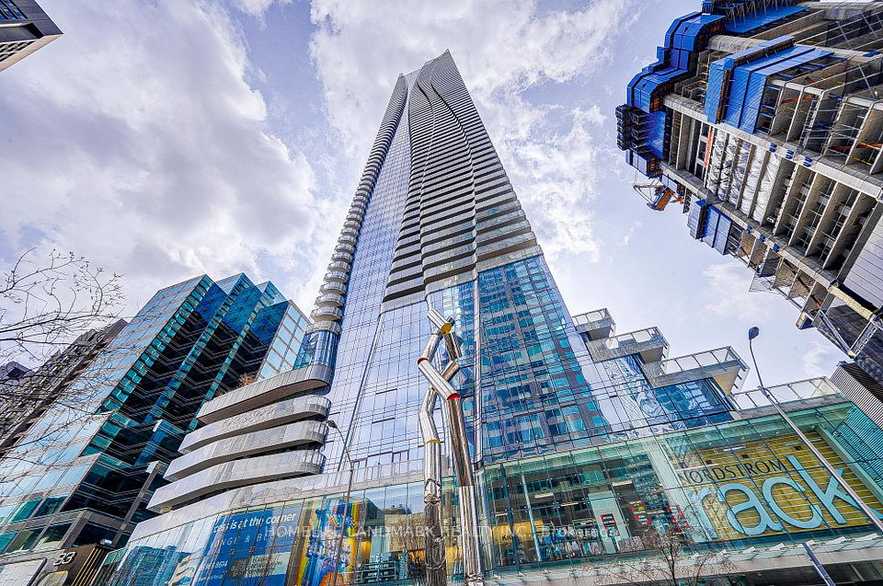$1,039,000
1300 Islington Avenue, Toronto W08, ON M9A 5C4
Price Comparison
Property Description
Property type
Condo Apartment
Lot size
N/A
Style
Multi-Level
Approx. Area
N/A
Room Information
| Room Type | Dimension (length x width) | Features | Level |
|---|---|---|---|
| Living Room | 4.23 x 3.08 m | Open Concept, Fireplace | Main |
| Dining Room | 6.21 x 3.08 m | Open Concept | Main |
| Kitchen | 6.58 x 2.46 m | Quartz Counter, Centre Island | Main |
| Solarium | 3.07 x 2.16 m | Open Concept | Main |
About 1300 Islington Avenue
This luxurious real estate listing is located in the prestigious Barclay Terrace in Toronto. With 1332 sq ft of living space, this fully renovated unit offers a breathtaking view of the city, elegance, and modernity. The open concept layout seamlessly connects the stunning kitchen, living and dining rooms, the smooth ceilings, abundance of natural light, and various sources of artificial illuminations to create ambiance in the evenings. The unit features 2 bedrooms, 2 baths, a solarium, a walk-in closet, ensuite laundry, and a locker. The residents can enjoy hotel-spa amenities such as a 24-hour concierge, indoor pool, sauna, gym, recreation coorinator on site, billiard room, tennis and squash court, library, party room, BBQ area and electric car charging stations. The unit includes an owned parking spot and a basement storage locker. This well managed condo complex is placed in the prime location minutes away from the subway, parks, stores, restaurants, pubs, and main highways, offering endless possibilities for comfortable condo living.
Home Overview
Last updated
16 hours ago
Virtual tour
None
Basement information
None
Building size
--
Status
In-Active
Property sub type
Condo Apartment
Maintenance fee
$1,126.18
Year built
--
Additional Details
MORTGAGE INFO
ESTIMATED PAYMENT
Location
Some information about this property - Islington Avenue

Book a Showing
Find your dream home ✨
I agree to receive marketing and customer service calls and text messages from homepapa. Consent is not a condition of purchase. Msg/data rates may apply. Msg frequency varies. Reply STOP to unsubscribe. Privacy Policy & Terms of Service.







