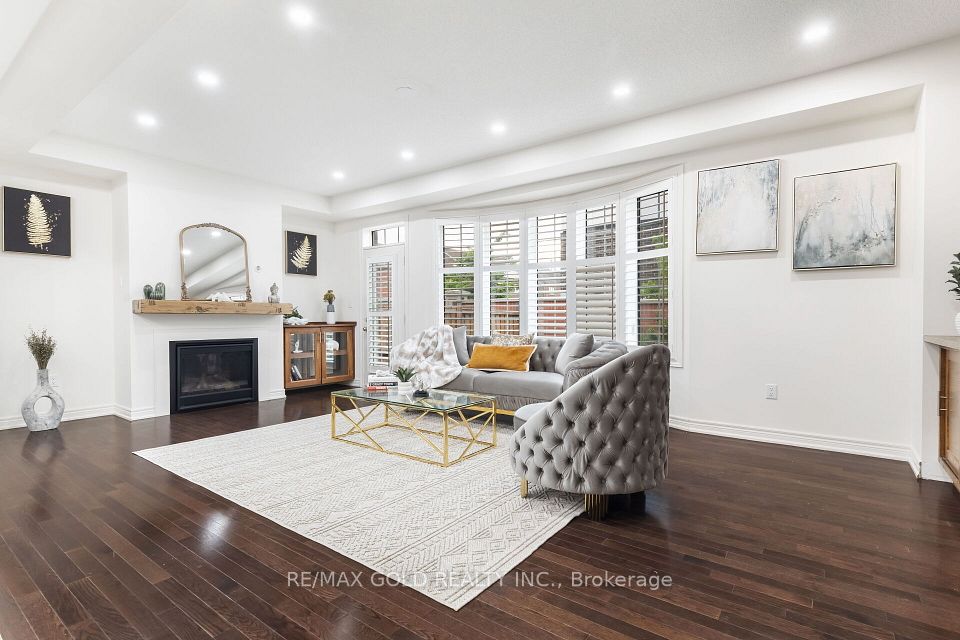
$789,000
Last price change Jun 26
130 Wellington Street, Shelburne, ON L9V 2Y1
Price Comparison
Property Description
Property type
Detached
Lot size
N/A
Style
Bungalow
Approx. Area
N/A
Room Information
| Room Type | Dimension (length x width) | Features | Level |
|---|---|---|---|
| Foyer | 5.12 x 1.82 m | Double Closet, Hardwood Floor | Main |
| Kitchen | 4.69 x 2.38 m | Combined w/Dining, Hardwood Floor, Walk-Out | Main |
| Living Room | 4.25 x 2.54 m | Combined w/Kitchen, Hardwood Floor, Large Window | Main |
| Primary Bedroom | 4.16 x 4.93 m | Closet, Hardwood Floor, Semi Ensuite | Main |
About 130 Wellington Street
**Welcome to this exceptional 6-bedroom bungalow, constructed in 2016, seamlessly blending multi-family living with outstanding income-generating potential. Thoughtfully designed, this home features 3 spacious bedrooms on the upper floor and an additional 3 large bedrooms in the separate downstairs apartment, offering unparalleled flexibility. With two distinct entrances, the layout ensures complete privacy, presenting ideal living arrangements for extended families or rental income. Maximized for comfort and bathed in natural light, each level boasts its own kitchen and 4-piece bath, creating two fully independent, comfortable living spaces. Yet, the beauty of this home lies in its versatility whether you choose to maintain these two separate sanctuaries or unite them into a single expansive residence, the choice is yours. Located close to downtown Shelburne, this property promises both personal enjoyment and an attractive investment opportunity. Explore the flexibility and charm of this unique home. Don't miss the chance to make it your own schedule a showing today and envision the possibilities!**
Home Overview
Last updated
4 days ago
Virtual tour
None
Basement information
Separate Entrance, Finished
Building size
--
Status
In-Active
Property sub type
Detached
Maintenance fee
$N/A
Year built
--
Additional Details
MORTGAGE INFO
ESTIMATED PAYMENT
Location
Some information about this property - Wellington Street

Book a Showing
Find your dream home ✨
I agree to receive marketing and customer service calls and text messages from homepapa. Consent is not a condition of purchase. Msg/data rates may apply. Msg frequency varies. Reply STOP to unsubscribe. Privacy Policy & Terms of Service.






