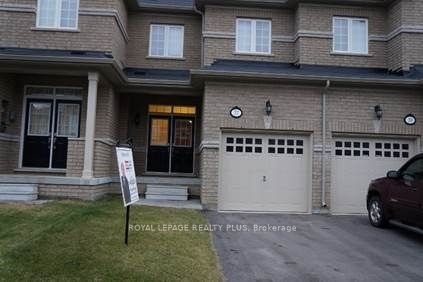
$799,000
130 Sonoma Lane, Hamilton, ON L8E 0J9
Virtual Tours
Price Comparison
Property Description
Property type
Att/Row/Townhouse
Lot size
N/A
Style
2-Storey
Approx. Area
N/A
Room Information
| Room Type | Dimension (length x width) | Features | Level |
|---|---|---|---|
| Family Room | 4.37 x 3.61 m | Hardwood Floor, Gas Fireplace, Open Concept | Ground |
| Dining Room | 3 x 3.61 m | Hardwood Floor, W/O To Patio | Ground |
| Kitchen | 3.91 x 2.95 m | Granite Counters, Backsplash, Stainless Steel Appl | Ground |
| Primary Bedroom | 4.93 x 4.27 m | Hardwood Floor, Walk-In Closet(s), 4 Pc Ensuite | Second |
About 130 Sonoma Lane
Welcome to 130 Sonoma Lane! A stunning 3 bedroom 2.5 bathroom & oversized 1.5 car garage freehold corner townhome built by DiCENZO Homes is situated on 38' wide and 100' deep corner lot in the sought after FOOTHILLS OF WINONA neighbourhood. Thoughtfully selected upgrades in this 1610 sq. ft. carpet free townhome where modern finishes and comfort come together to create the perfect sanctuary. You will immediately be impressed by the homes curb appeal and large patio in the fully fenced backyard. Main level has a modern open concept floor plan with 9' ceilings, hardwood floors, updated light fixtures, a family room with a gas fireplace and overlooking the dining area. Chef's dream kitchen has center island, granite countertops, backsplash, stainless steel appliances and upgraded cabinetry. Easy access to the huge backyard which has a natural gas BBQ line and a large interlocked patio which is perfect for BBQ parties. Gorgeous hardwood staircase takes you to the upper level where the hallway and all three bedrooms have hardwood floors. Grand primary bedroom with large walk-in closet, 4PC ensuite with glass shower, double vanity with granite counter, taller cabinets and a customized laundry closet. Other two bedrooms are of really good size. All bedrooms have custom storage shelves in the closets. Upgraded 4PC main bathroom with granite counter & taller cabinets. Unfinished basement has 3PC rough-in for the future bathroom. Access door from house to the oversized 1.5 car garage. Auto garage door opener installed. Property comes with a water softener installed in the basement. The family-friendly neighborhood offers ideal proximity to schools, Winona Park, Winona Crossing shopping district, 50 Point conservation area, Go transit and offering quick access to the QEW. 130 Sonoma Lane is move-in ready, designed to provide a seamless living experience. A must see property!
Home Overview
Last updated
2 days ago
Virtual tour
None
Basement information
Full, Unfinished
Building size
--
Status
In-Active
Property sub type
Att/Row/Townhouse
Maintenance fee
$N/A
Year built
2025
Additional Details
MORTGAGE INFO
ESTIMATED PAYMENT
Location
Some information about this property - Sonoma Lane

Book a Showing
Find your dream home ✨
I agree to receive marketing and customer service calls and text messages from homepapa. Consent is not a condition of purchase. Msg/data rates may apply. Msg frequency varies. Reply STOP to unsubscribe. Privacy Policy & Terms of Service.






